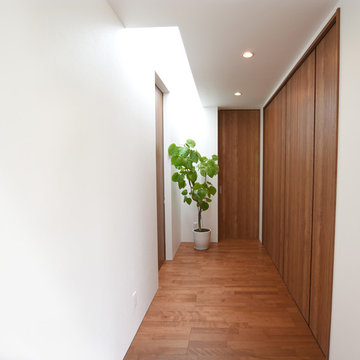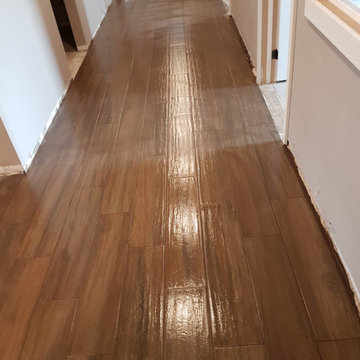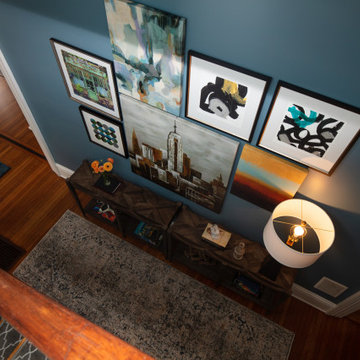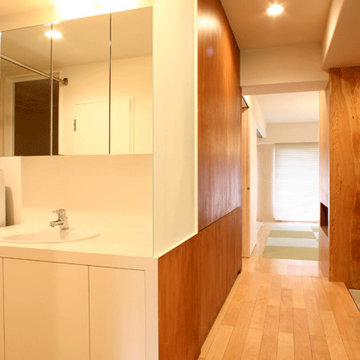Flur mit Sperrholzboden und Korkboden Ideen und Design
Sortieren nach:Heute beliebt
21 – 40 von 402 Fotos

建物奥から玄関方向を見ているところ。手前左手は寝室。
Photo:中村晃
Kleiner Moderner Flur mit brauner Wandfarbe, Sperrholzboden, braunem Boden, Holzdecke und Holzwänden in Tokio Peripherie
Kleiner Moderner Flur mit brauner Wandfarbe, Sperrholzboden, braunem Boden, Holzdecke und Holzwänden in Tokio Peripherie
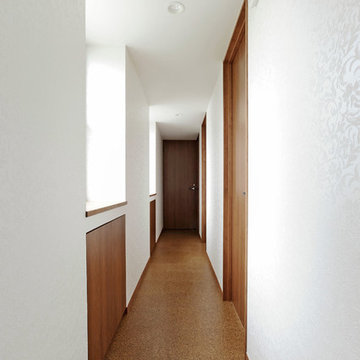
廊下は採光が取れず、暗くなりがちです。光が差し込むよう、構造を利用して出窓を作っています。
その下にできたすき間も、もったいないので、収納を造りました。
Großer Moderner Flur mit weißer Wandfarbe, Korkboden und braunem Boden in Sonstige
Großer Moderner Flur mit weißer Wandfarbe, Korkboden und braunem Boden in Sonstige
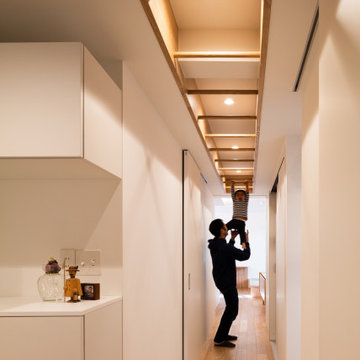
廊下の天井部分にオリジナルの「うんてい」をしつらえました。インテリアにもなじんだうんていです。
Mittelgroßer Skandinavischer Flur mit weißer Wandfarbe, Sperrholzboden, eingelassener Decke und Tapetenwänden in Tokio
Mittelgroßer Skandinavischer Flur mit weißer Wandfarbe, Sperrholzboden, eingelassener Decke und Tapetenwänden in Tokio
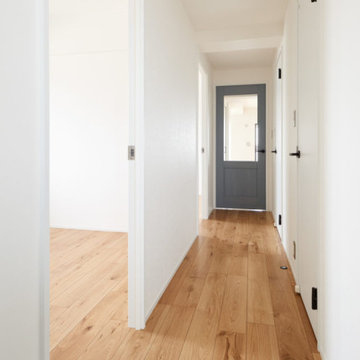
Skandinavischer Flur mit weißer Wandfarbe, Sperrholzboden, beigem Boden, Tapetendecke und Tapetenwänden in Sonstige

子供部屋の前の廊下はただの通路ではなく、猫たちのための空間にもなっている。
床から一段下がった土間は猫トイレ用のスペース。一段下がっているため、室内にトイレ砂を持ち込みにくくなっている。
窓下の収納棚には猫砂や清掃用品、猫のおもちゃなどをたくさん収納できる。、もちろん子供たち用の収納としても活躍。
収納棚のカウンターは猫たちのひなたぼっこスペース。中庭を眺めなら気持ちよくウトウト。
カウンターの上には、高い位置から外を眺めるのが好きな猫たちのためのキャットウォークも設置されている。
廊下の突き当たりの地窓も猫たちの眺望用。家の外を見ることは好奇心を刺激されて楽しい。
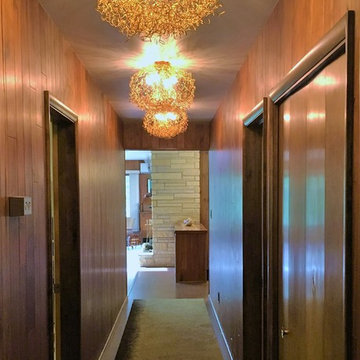
We worked with the existing paneling and updated almost everything else in this long hallway. The super artistic ceiling lights cast shadows that make the hallway feel like a forest.
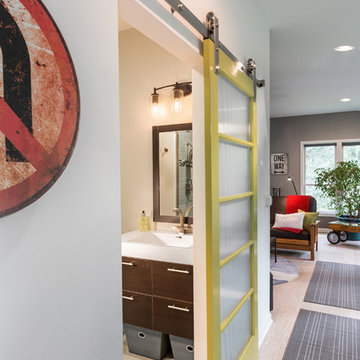
The bathroom features a sliding barn door on a stainless steel roller system for a modern flair to the home in the country
The Simpson French 5 panel door features integrated narrow reed glass for natural light and added detail
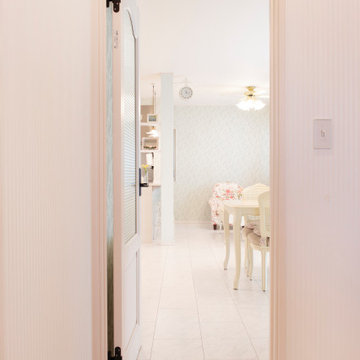
玄関はお家の一番のフォーカルポイント。
家族や来客を心地よく迎えるためにホワイトと大理石調の床でおもてなし。
鞄や靴がすっきりと収まるように収納計画もしっかりプランニング。
アクセントとして、リビングと同じミントグリーンの壁紙に仕立てたESCも完備。
お気に入りのシャンデリアが輝く明るい玄関廊下です。
インテリアと整理収納を兼ね備えた住みやすく心地よい間取りの作り方をコーディネートいたします。
お家は一生ものの買い物。これからお家を建てる方は絶対に後悔しない家づくりをすすめてくださいね
*収納プランニングアドバイス ¥15,000~(一部屋あたり)
*自宅見学ツアー ¥8,000-(軽食付)
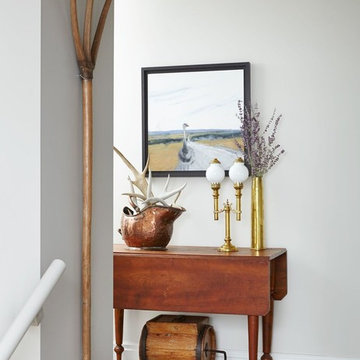
Photography by Valerie Wilcox
Landhausstil Flur mit weißer Wandfarbe und Sperrholzboden in Sonstige
Landhausstil Flur mit weißer Wandfarbe und Sperrholzboden in Sonstige
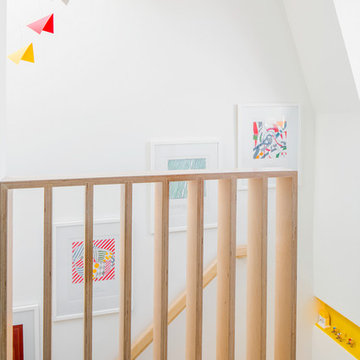
Juliet Murphy
Kleiner Moderner Flur mit weißer Wandfarbe, Sperrholzboden und braunem Boden in London
Kleiner Moderner Flur mit weißer Wandfarbe, Sperrholzboden und braunem Boden in London
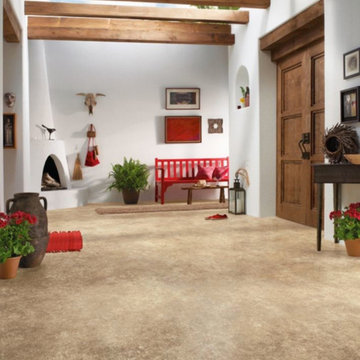
Großer Mediterraner Flur mit weißer Wandfarbe, Korkboden und beigem Boden in Orlando
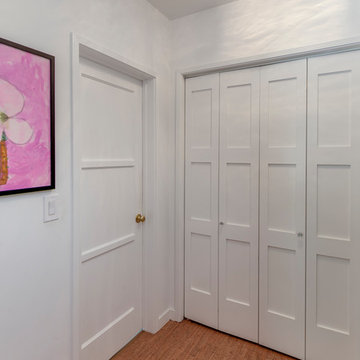
This colorful Contemporary design / build project started as an Addition but included new cork flooring and painting throughout the home. The Kitchen also included the creation of a new pantry closet with wire shelving and the Family Room was converted into a beautiful Library with space for the whole family. The homeowner has a passion for picking paint colors and enjoyed selecting the colors for each room. The home is now a bright mix of modern trends such as the barn doors and chalkboard surfaces contrasted by classic LA touches such as the detail surrounding the Living Room fireplace. The Master Bedroom is now a Master Suite complete with high-ceilings making the room feel larger and airy. Perfect for warm Southern California weather! Speaking of the outdoors, the sliding doors to the green backyard ensure that this white room still feels as colorful as the rest of the home. The Master Bathroom features bamboo cabinetry with his and hers sinks. The light blue walls make the blue and white floor really pop. The shower offers the homeowners a bench and niche for comfort and sliding glass doors and subway tile for style. The Library / Family Room features custom built-in bookcases, barn door and a window seat; a readers dream! The Children’s Room and Dining Room both received new paint and flooring as part of their makeover. However the Children’s Bedroom also received a new closet and reading nook. The fireplace in the Living Room was made more stylish by painting it to match the walls – one of the only white spaces in the home! However the deep blue accent wall with floating shelves ensure that guests are prepared to see serious pops of color throughout the rest of the home. The home features art by Drica Lobo ( https://www.dricalobo.com/home)

吹抜けに面した2階廊下・ワークスペース。
Mittelgroßer Moderner Flur mit weißer Wandfarbe, Sperrholzboden, braunem Boden, Tapetendecke und Tapetenwänden in Nagoya
Mittelgroßer Moderner Flur mit weißer Wandfarbe, Sperrholzboden, braunem Boden, Tapetendecke und Tapetenwänden in Nagoya
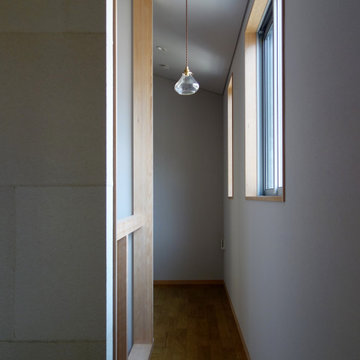
二階の間仕切り壁の背面は小さな室。階段室を囲むように同じ大きさの空間が二つ、それを細い通路がつなぐ。建て主さんはここを「路地」と呼んでいる。将来は子ども室になるのかもしれない。
Kleiner Moderner Flur mit grauer Wandfarbe, Sperrholzboden, braunem Boden, gewölbter Decke und Tapetenwänden in Sonstige
Kleiner Moderner Flur mit grauer Wandfarbe, Sperrholzboden, braunem Boden, gewölbter Decke und Tapetenwänden in Sonstige
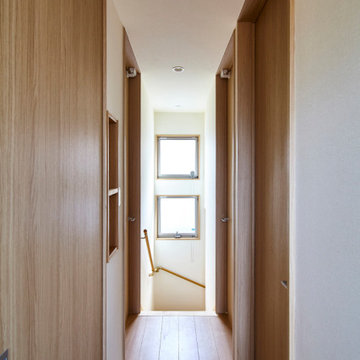
Mittelgroßer Moderner Flur mit weißer Wandfarbe, Sperrholzboden, braunem Boden, Tapetendecke und Tapetenwänden in Tokio
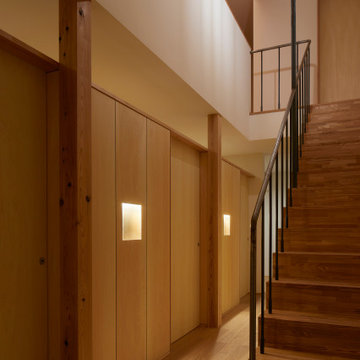
Moderner Flur mit Sperrholzboden, Tapetendecke und Holzwänden in Tokio Peripherie
Flur mit Sperrholzboden und Korkboden Ideen und Design
2
