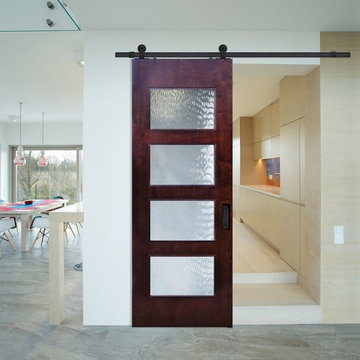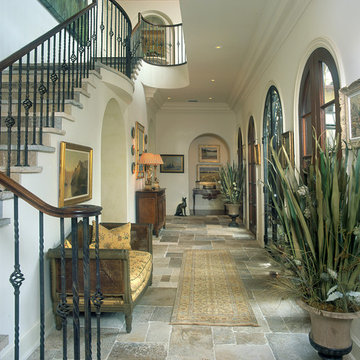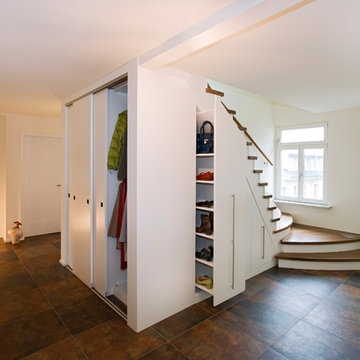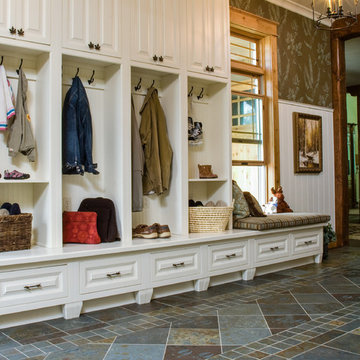Flur mit Sperrholzboden und Schieferboden Ideen und Design
Suche verfeinern:
Budget
Sortieren nach:Heute beliebt
101 – 120 von 942 Fotos
1 von 3
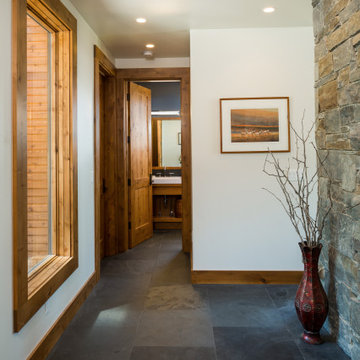
Moderner Flur mit weißer Wandfarbe, Schieferboden und schwarzem Boden in Sonstige
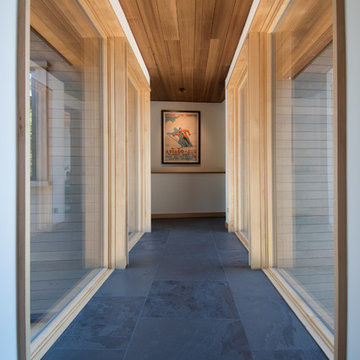
Link to Owners' Suite via the Breezeless Breezeway. Photo by Jeff Freeman.
Mittelgroßer Retro Flur mit gelber Wandfarbe, Schieferboden und grauem Boden in Sacramento
Mittelgroßer Retro Flur mit gelber Wandfarbe, Schieferboden und grauem Boden in Sacramento
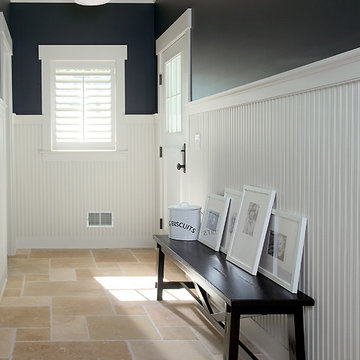
Packed with cottage attributes, Sunset View features an open floor plan without sacrificing intimate spaces. Detailed design elements and updated amenities add both warmth and character to this multi-seasonal, multi-level Shingle-style-inspired home.
Columns, beams, half-walls and built-ins throughout add a sense of Old World craftsmanship. Opening to the kitchen and a double-sided fireplace, the dining room features a lounge area and a curved booth that seats up to eight at a time. When space is needed for a larger crowd, furniture in the sitting area can be traded for an expanded table and more chairs. On the other side of the fireplace, expansive lake views are the highlight of the hearth room, which features drop down steps for even more beautiful vistas.
An unusual stair tower connects the home’s five levels. While spacious, each room was designed for maximum living in minimum space. In the lower level, a guest suite adds additional accommodations for friends or family. On the first level, a home office/study near the main living areas keeps family members close but also allows for privacy.
The second floor features a spacious master suite, a children’s suite and a whimsical playroom area. Two bedrooms open to a shared bath. Vanities on either side can be closed off by a pocket door, which allows for privacy as the child grows. A third bedroom includes a built-in bed and walk-in closet. A second-floor den can be used as a master suite retreat or an upstairs family room.
The rear entrance features abundant closets, a laundry room, home management area, lockers and a full bath. The easily accessible entrance allows people to come in from the lake without making a mess in the rest of the home. Because this three-garage lakefront home has no basement, a recreation room has been added into the attic level, which could also function as an additional guest room.
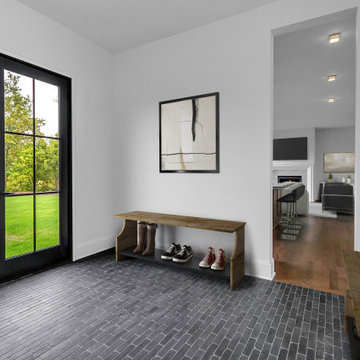
Modern mudroom in our Franklin Model, located in Western New York.
Moderner Flur mit weißer Wandfarbe, Schieferboden und schwarzem Boden
Moderner Flur mit weißer Wandfarbe, Schieferboden und schwarzem Boden
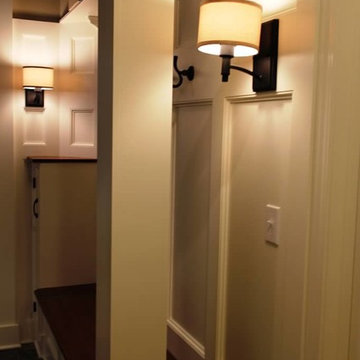
Mittelgroßer Klassischer Flur mit beiger Wandfarbe und Schieferboden in New York
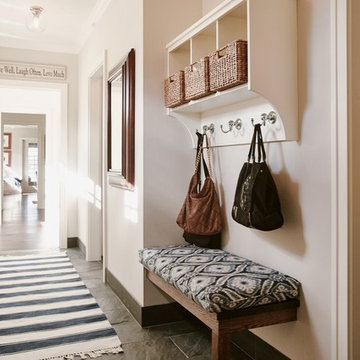
CREATIVE LIGHTING- 651.647.0111
www.creative-lighting.com
LIGHTING DESIGN: Tara Simons
tsimons@creative-lighting.com
BCD Homes/Lauren Markell: www.bcdhomes.com
PHOTO CRED: Matt Blum Photography
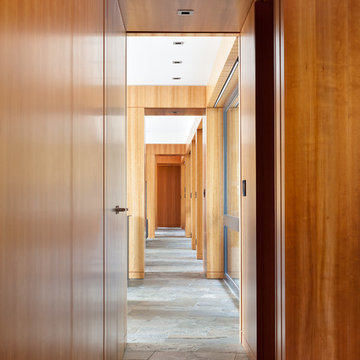
Kristen McGaughey Photography
Großer Moderner Flur mit brauner Wandfarbe, Schieferboden und grauem Boden in Vancouver
Großer Moderner Flur mit brauner Wandfarbe, Schieferboden und grauem Boden in Vancouver
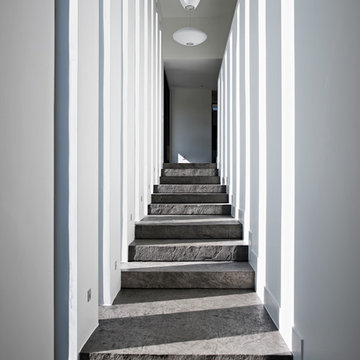
Architecture: Graham Smith
Construction: Valley View Construction
Engineering: CUCCO engineering + design
Interior Design: Sarah Richardson Design Inc
Landscape Design: John Lloyd & Associates
Photography: Jonathan Savoie

Little River Cabin Airbnb
Mittelgroßer Rustikaler Flur mit beiger Wandfarbe, Sperrholzboden, beigem Boden, freigelegten Dachbalken und Holzwänden in New York
Mittelgroßer Rustikaler Flur mit beiger Wandfarbe, Sperrholzboden, beigem Boden, freigelegten Dachbalken und Holzwänden in New York
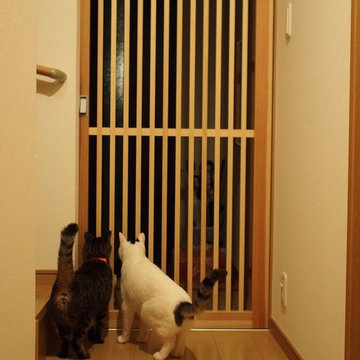
玄関ホールと廊下の間に設置された縦格子のアウトセット引戸。引戸の場合ロックをしないと猫が容易に開けてしまうため、玄関側・廊下側のどちらからも操作できる錠を、猫が届かない高さに取付けた。格子の間隔も圧迫感が無く、かつ猫が出られない寸法で作っている。
写真は設置した直後の猫たちの様子。
Mittelgroßer Flur mit weißer Wandfarbe, Sperrholzboden, Tapetendecke und Tapetenwänden in Sonstige
Mittelgroßer Flur mit weißer Wandfarbe, Sperrholzboden, Tapetendecke und Tapetenwänden in Sonstige
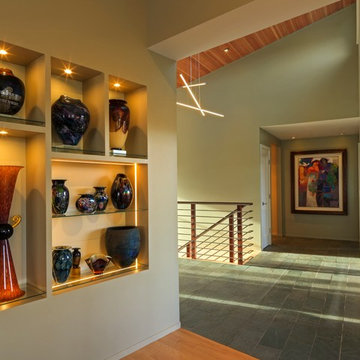
Photography by Susan Teare
Großer Retro Flur mit grüner Wandfarbe und Schieferboden in Burlington
Großer Retro Flur mit grüner Wandfarbe und Schieferboden in Burlington
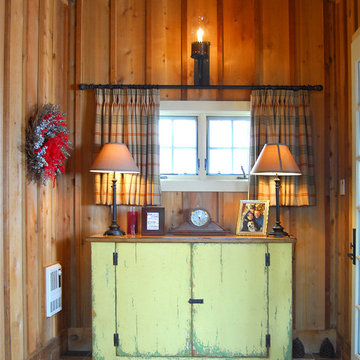
Mittelgroßer Rustikaler Flur mit brauner Wandfarbe und Schieferboden in Washington, D.C.
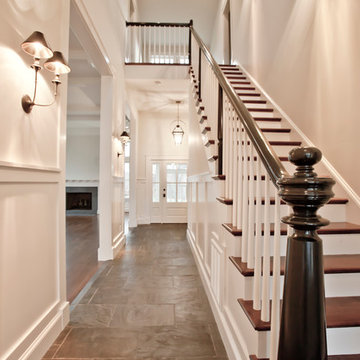
Camden Littleton Photography Builder: Hampton & Massie Construction, LLC
Großer Landhausstil Flur mit weißer Wandfarbe und Schieferboden in Washington, D.C.
Großer Landhausstil Flur mit weißer Wandfarbe und Schieferboden in Washington, D.C.
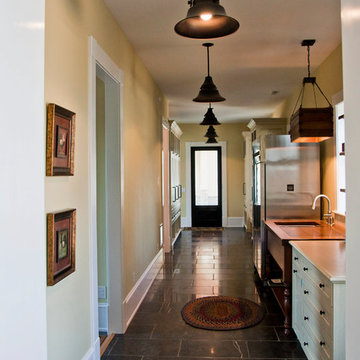
Luxury living done with energy-efficiency in mind. From the Insulated Concrete Form walls to the solar panels, this home has energy-efficient features at every turn. Luxury abounds with hardwood floors from a tobacco barn, custom cabinets, to vaulted ceilings. The indoor basketball court and golf simulator give family and friends plenty of fun options to explore. This home has it all.
Elise Trissel photograph
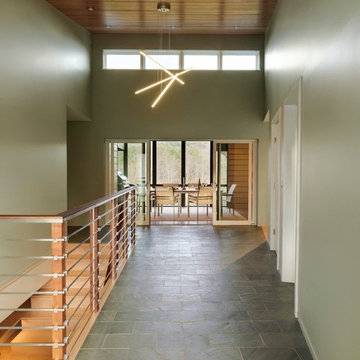
Photography by Susan Teare
Großer Retro Flur mit grüner Wandfarbe und Schieferboden in Burlington
Großer Retro Flur mit grüner Wandfarbe und Schieferboden in Burlington
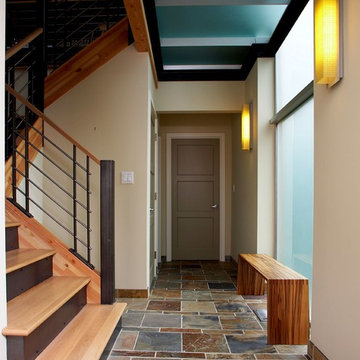
Entry hall. Photography by Ian Gleadle.
Mittelgroßer Moderner Flur mit weißer Wandfarbe, Schieferboden und buntem Boden in Seattle
Mittelgroßer Moderner Flur mit weißer Wandfarbe, Schieferboden und buntem Boden in Seattle
Flur mit Sperrholzboden und Schieferboden Ideen und Design
6
