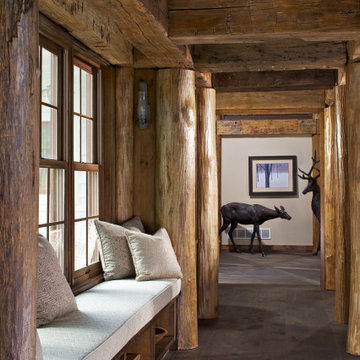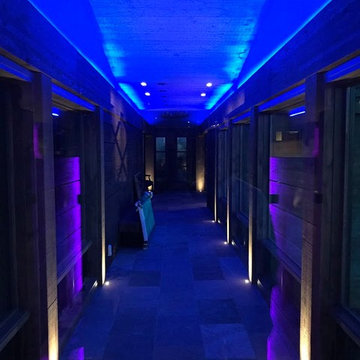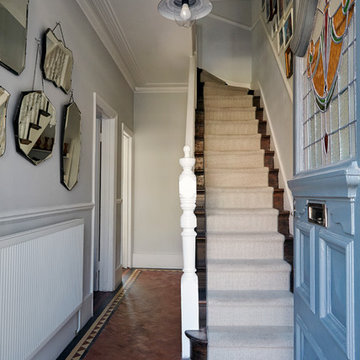Flur mit dunklem Holzboden und Terrakottaboden Ideen und Design
Suche verfeinern:
Budget
Sortieren nach:Heute beliebt
1 – 20 von 11.748 Fotos
1 von 3
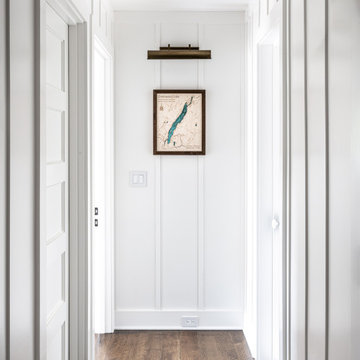
Klassischer Flur mit weißer Wandfarbe, dunklem Holzboden, braunem Boden und vertäfelten Wänden in New York
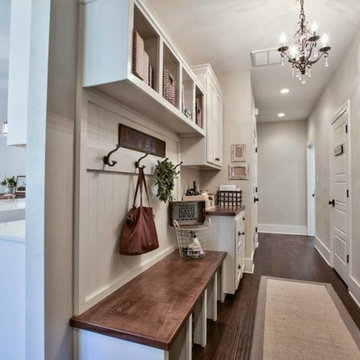
Großer Maritimer Flur mit weißer Wandfarbe und dunklem Holzboden in Atlanta

Photos by SpaceCrafting
Klassischer Flur mit weißer Wandfarbe, dunklem Holzboden und braunem Boden in Minneapolis
Klassischer Flur mit weißer Wandfarbe, dunklem Holzboden und braunem Boden in Minneapolis
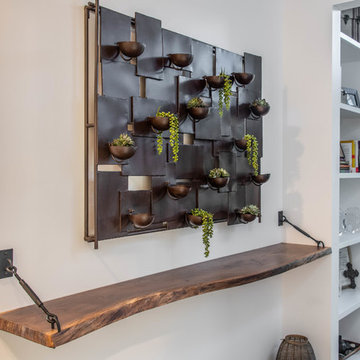
Mittelgroßer Moderner Flur mit weißer Wandfarbe und dunklem Holzboden in Sonstige
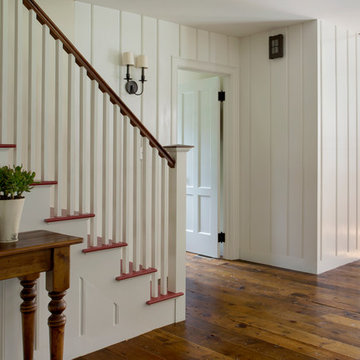
When Cummings Architects first met with the owners of this understated country farmhouse, the building’s layout and design was an incoherent jumble. The original bones of the building were almost unrecognizable. All of the original windows, doors, flooring, and trims – even the country kitchen – had been removed. Mathew and his team began a thorough design discovery process to find the design solution that would enable them to breathe life back into the old farmhouse in a way that acknowledged the building’s venerable history while also providing for a modern living by a growing family.
The redesign included the addition of a new eat-in kitchen, bedrooms, bathrooms, wrap around porch, and stone fireplaces. To begin the transforming restoration, the team designed a generous, twenty-four square foot kitchen addition with custom, farmers-style cabinetry and timber framing. The team walked the homeowners through each detail the cabinetry layout, materials, and finishes. Salvaged materials were used and authentic craftsmanship lent a sense of place and history to the fabric of the space.
The new master suite included a cathedral ceiling showcasing beautifully worn salvaged timbers. The team continued with the farm theme, using sliding barn doors to separate the custom-designed master bath and closet. The new second-floor hallway features a bold, red floor while new transoms in each bedroom let in plenty of light. A summer stair, detailed and crafted with authentic details, was added for additional access and charm.
Finally, a welcoming farmer’s porch wraps around the side entry, connecting to the rear yard via a gracefully engineered grade. This large outdoor space provides seating for large groups of people to visit and dine next to the beautiful outdoor landscape and the new exterior stone fireplace.
Though it had temporarily lost its identity, with the help of the team at Cummings Architects, this lovely farmhouse has regained not only its former charm but also a new life through beautifully integrated modern features designed for today’s family.
Photo by Eric Roth
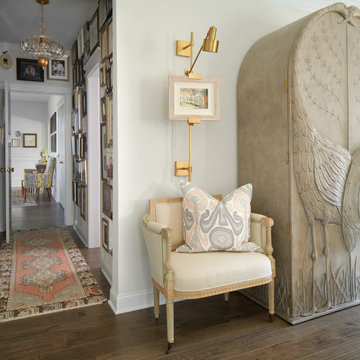
The entry to the master bedroom with unique specialty furniture.
Mittelgroßer Klassischer Flur mit grauer Wandfarbe, dunklem Holzboden und braunem Boden in Denver
Mittelgroßer Klassischer Flur mit grauer Wandfarbe, dunklem Holzboden und braunem Boden in Denver
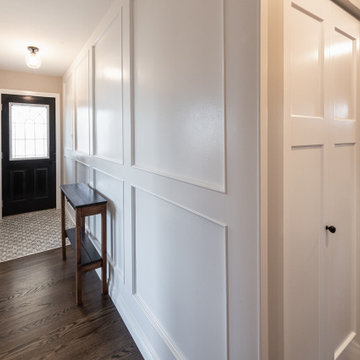
This main floor renovation turned out very unique and elegant. Each room has a beautiful sense of what we would call a modern farmhouse style, and it all came together perfectly. The kitchen is the perfect mix of modern, rustic, and traditional. It has lots of staple elements, such as the black and white cabinets, but also other unique elements, like the lived edge counter and floating shelves. Wall features like the gorgeous wood panelling in the hall all the way up to the ceiling adds a ton of character. The main bathroom is also very classic and simple with white subway tile and beautiful countertops to match. We can't get enough of this one!
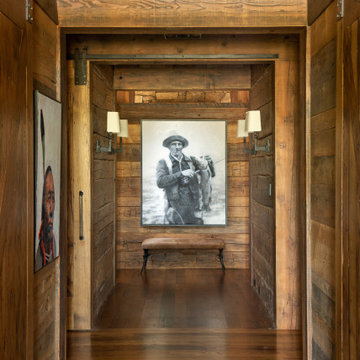
Klassischer Flur mit dunklem Holzboden, braunem Boden und Holzwänden in Sonstige
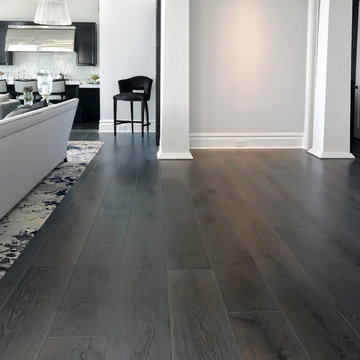
Masterful design and modern luxury are uniquely embodied in this study of light and dark. The great room features a spectacular view of the lake through a wall of windows under a vaulted ceiling. Floor: 9-1/2” wide-plank Vintage French Oak | Rustic Character | Victorian Collection hand scraped | pillowed edge | color Black Sea | Satin Hardwax Oil. For more information please email us at: sales@signaturehardwoods.com
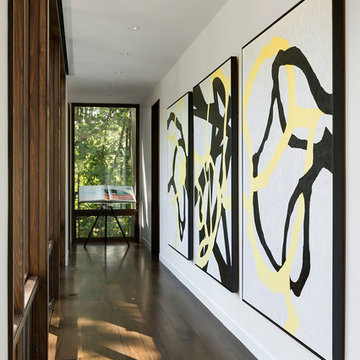
Architect: Peterssen Keller Architecture | Builder: Elevation Homes | Photographer: Spacecrafting
Moderner Flur mit weißer Wandfarbe, dunklem Holzboden und braunem Boden in Minneapolis
Moderner Flur mit weißer Wandfarbe, dunklem Holzboden und braunem Boden in Minneapolis
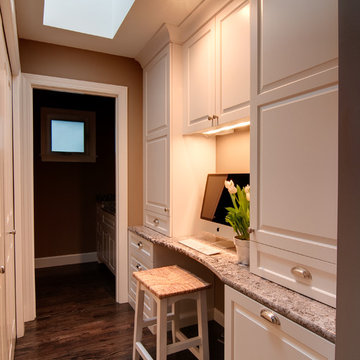
Kleiner Klassischer Flur mit beiger Wandfarbe, dunklem Holzboden und braunem Boden in Seattle
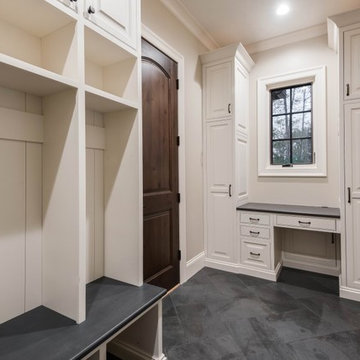
Photography by Ryan Theede
Großer Uriger Flur mit weißer Wandfarbe, dunklem Holzboden und braunem Boden in Sonstige
Großer Uriger Flur mit weißer Wandfarbe, dunklem Holzboden und braunem Boden in Sonstige
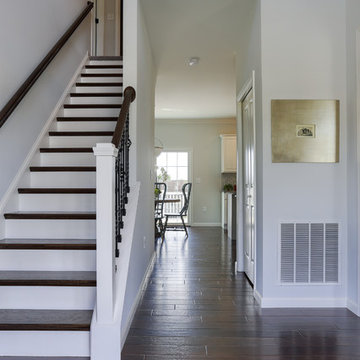
A two-story foyer welcomes you into the home. The flooring is a pre-finished 3/8” thick engineered hardwood (5” width) in the Monterey Grey color from the Casitablanca collection by Anderson. It extends throughout the foyer, dining room, kitchen, breakfast room, and a powder room. A straight flight of stairs leads to the second story where a small loft area overlooks the entryway. It has painted risers, newel posts, and cap board. The stair treads and handrail are stained with Minwax to match the flooring.

Mike Jensen Photography
Großer Klassischer Flur mit blauer Wandfarbe, dunklem Holzboden und braunem Boden in Seattle
Großer Klassischer Flur mit blauer Wandfarbe, dunklem Holzboden und braunem Boden in Seattle
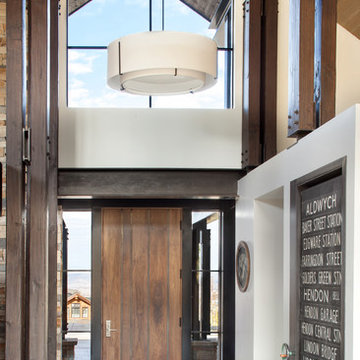
Gibeon Photography.
Großer Klassischer Flur mit beiger Wandfarbe, dunklem Holzboden und braunem Boden in Denver
Großer Klassischer Flur mit beiger Wandfarbe, dunklem Holzboden und braunem Boden in Denver
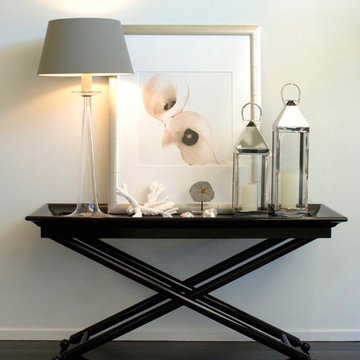
Mittelgroßer Maritimer Flur mit weißer Wandfarbe und dunklem Holzboden in Los Angeles
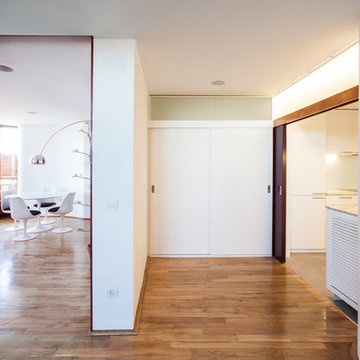
Fotógrafo: Rodrigo Zavala
Mittelgroßer Moderner Flur mit weißer Wandfarbe und dunklem Holzboden in Madrid
Mittelgroßer Moderner Flur mit weißer Wandfarbe und dunklem Holzboden in Madrid
Flur mit dunklem Holzboden und Terrakottaboden Ideen und Design
1
