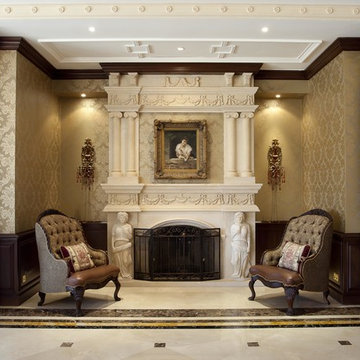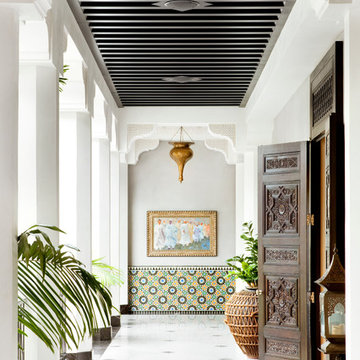Flur mit türkisem Boden und weißem Boden Ideen und Design
Suche verfeinern:
Budget
Sortieren nach:Heute beliebt
121 – 140 von 1.912 Fotos
1 von 3
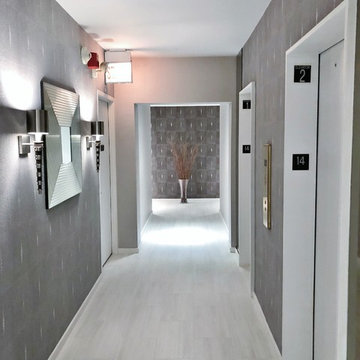
A complete rehab of the building hallway included replacing dated wallcovering with Elitis beaded paper and a Lori Weitzner textured paper. The carpet floor was replaced with a porcelain tile. Furnishings include a pair of Boyd sconces with shagreen accents to compliment the wallcovering and a Angelo Donghia mirror.
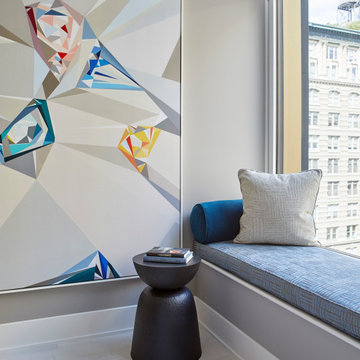
Our client for this project is a financier who has a beautiful home in the suburbs but wanted a second home in NYC as he spent 2-4 nights a week in the city. He wanted an upscale pied-à-terre that was soothing, moody, textural, comfortable, and contemporary while also being family-friendly as his college-age children might use it too. The apartment is a new build in Tribeca, and our New York City design studio loved working on this contemporary project. The entryway welcomes you with dark gray, deeply textured wallpaper and statement pieces like the angular mirror and black metal table that are an ode to industrial NYC style. The open kitchen and dining are sleek and flaunt statement metal lights, while the living room features textured contemporary furniture and a stylish bar cart. The bedroom is an oasis of calm and relaxation, with the textured wallpaper playing the design focal point. The luxury extends to the powder room with modern brass pendants, warm-toned natural stone, deep-toned walls, and organic-inspired artwork.
---
Our interior design service area is all of New York City including the Upper East Side and Upper West Side, as well as the Hamptons, Scarsdale, Mamaroneck, Rye, Rye City, Edgemont, Harrison, Bronxville, and Greenwich CT.
For more about Darci Hether, click here: https://darcihether.com/
To learn more about this project, click here: https://darcihether.com/portfolio/financiers-pied-a-terre-tribeca-nyc/
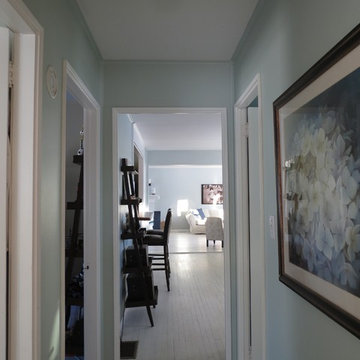
Kristen Lazorchak
Kleiner Klassischer Flur mit blauer Wandfarbe, gebeiztem Holzboden und weißem Boden in Boston
Kleiner Klassischer Flur mit blauer Wandfarbe, gebeiztem Holzboden und weißem Boden in Boston
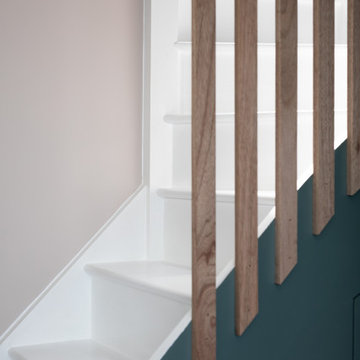
Kleiner Moderner Flur mit grüner Wandfarbe, gebeiztem Holzboden und weißem Boden in London
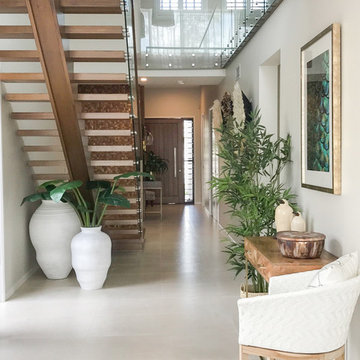
When entering this home situated in Oyster Cove this beautiful setting has a relaxed, fresh atmosphere that follows through to an amazing scenic living space.
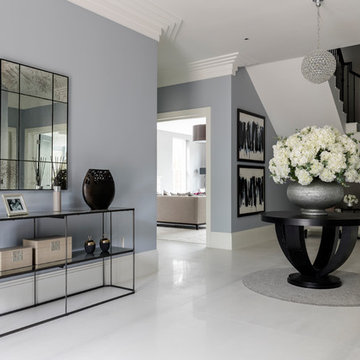
Chris Snook
Großer Moderner Flur mit blauer Wandfarbe, Porzellan-Bodenfliesen und weißem Boden in London
Großer Moderner Flur mit blauer Wandfarbe, Porzellan-Bodenfliesen und weißem Boden in London
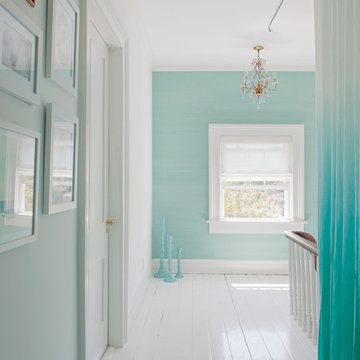
Richard Leo Johnson
Wall Color: Super White - Regal Aqua Satin, Latex Flat (Benjamin Moore)
Trim Color: Super White - Oil, Semi Gloss (Benjamin Moore)
Floor Color: Super White - Oil, Semi Gloss (Benjamin Moore)
Wallpaper: Orissa Silk TT62702 - Seabrook
Window Treatment: Custom White Linen Roman Shade (Maureen Eason Designs)
Chandelier: Hidden Galleries
Curtain System: Covoc
Curtain Fabric: Mazane Saraille - Designer's Guild
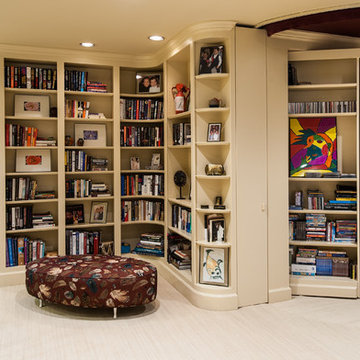
My client wanted a multi use area with storage. The moving bookshelf doors hide a large cedar closet. The color change on the ceiling is to prevent large amounts of reflection to impact the theater. Photos taken by John Smith
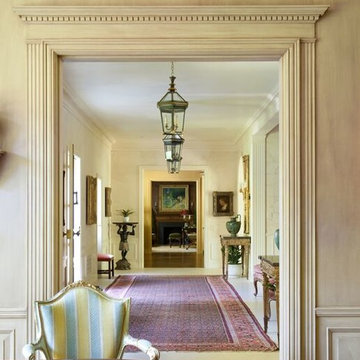
Detailed doorway to the gallery.
Großer Klassischer Flur mit beiger Wandfarbe, Marmorboden und weißem Boden
Großer Klassischer Flur mit beiger Wandfarbe, Marmorboden und weißem Boden
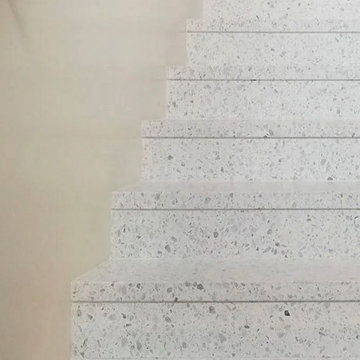
St. Erik Eye Hospital – Stockholm Stockholm, Sweden Solna’s brand-new St. Erik Eye Hospital, in Stockholm County, Sweden, an example of excellence in ophthalmic and vision research in which enterprise, academia and health care can work together, saw the collaboration of Agglotech and the Italian company’s Swedish partner, Svenks Terrazzo-Teknik, to provide the distinctive marble cement for the hospital’s stair cladding.
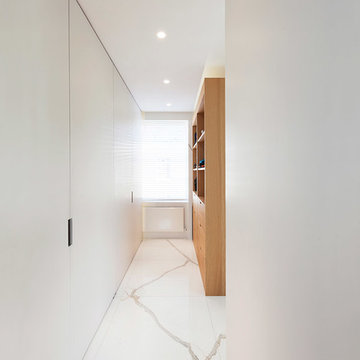
Kleiner Moderner Flur mit weißer Wandfarbe, Marmorboden und weißem Boden in London

This inviting hallway features a custom oak staircase, an original brick wall from the original house, lots of fantastic lighting and the porcelain floor from the open plan and back garden flow through to invite you straight from the front door to the main entertaining areas.

Photo Credits: Anna Stathaki
Kleiner Moderner Flur mit grauer Wandfarbe, Keramikboden und weißem Boden in London
Kleiner Moderner Flur mit grauer Wandfarbe, Keramikboden und weißem Boden in London
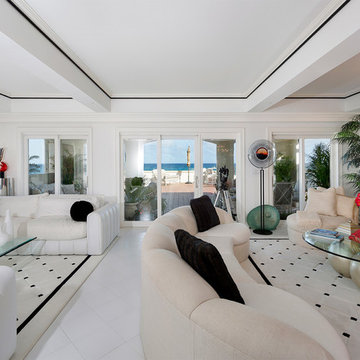
Family Room
Mittelgroßer Mediterraner Flur mit weißer Wandfarbe, Porzellan-Bodenfliesen und weißem Boden in Sonstige
Mittelgroßer Mediterraner Flur mit weißer Wandfarbe, Porzellan-Bodenfliesen und weißem Boden in Sonstige
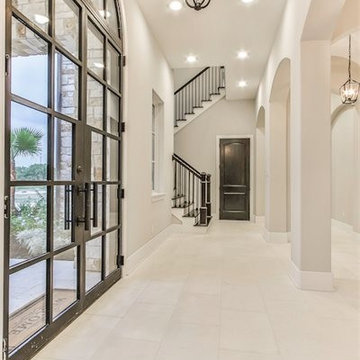
Großer Klassischer Flur mit weißer Wandfarbe, Kalkstein und weißem Boden in Houston
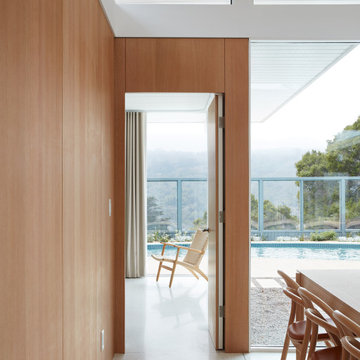
Entry to Primary Bedroom from Dining Room
Retro Flur mit weißer Wandfarbe, Terrazzo-Boden, weißem Boden, Holzdielendecke und Wandpaneelen in San Francisco
Retro Flur mit weißer Wandfarbe, Terrazzo-Boden, weißem Boden, Holzdielendecke und Wandpaneelen in San Francisco
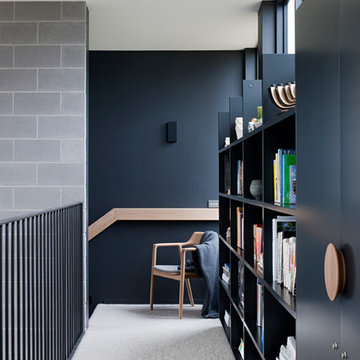
Architect: Bower Architecture //
Photographer: Shannon McGrath //
Featuring Inlite Deep Starr II downlights in white
Moderner Flur mit blauer Wandfarbe, Teppichboden und weißem Boden in Sonstige
Moderner Flur mit blauer Wandfarbe, Teppichboden und weißem Boden in Sonstige
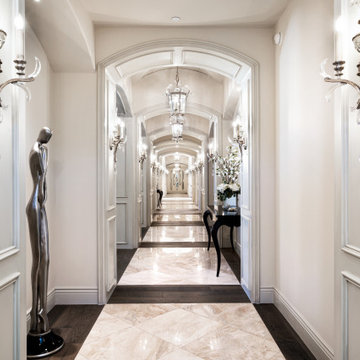
We can't get enough of this hallway's arched entryways, custom wall sconces, and the marble and wood floor.
Geräumiger Retro Flur mit weißer Wandfarbe, Marmorboden, weißem Boden, Kassettendecke und Wandpaneelen in Phoenix
Geräumiger Retro Flur mit weißer Wandfarbe, Marmorboden, weißem Boden, Kassettendecke und Wandpaneelen in Phoenix
Flur mit türkisem Boden und weißem Boden Ideen und Design
7
