Flur mit vertäfelten Wänden und Wandpaneelen Ideen und Design
Suche verfeinern:
Budget
Sortieren nach:Heute beliebt
161 – 180 von 1.386 Fotos
1 von 3
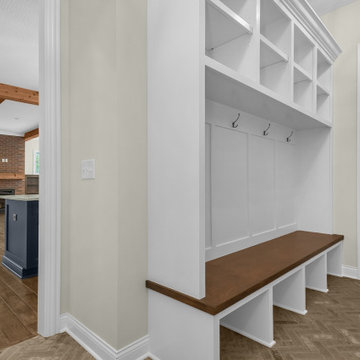
View from garages through mud hall, which includes a bench and cubbies, plus family command space. The flooring is a gorgeous thin brick laid herringbone style.

This hallway with a mudroom bench was designed mainly for storage. Spaces for boots, purses, and heavy items were essential. Beadboard lines the back of the cabinets to create depth. The cabinets are painted a gray-green color to camouflage into the surrounding colors.
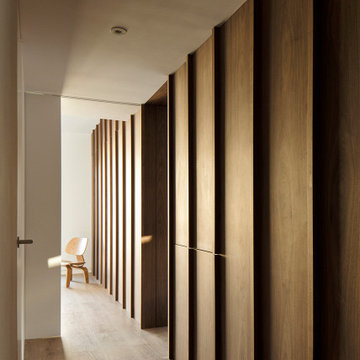
Kleiner Nordischer Flur mit weißer Wandfarbe, braunem Holzboden, braunem Boden, eingelassener Decke und Wandpaneelen in Madrid
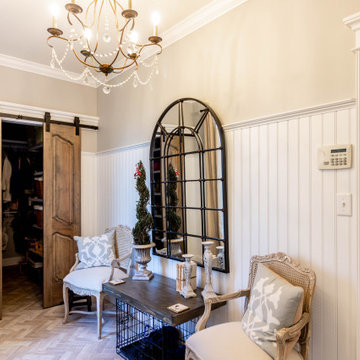
Mudrooms can have style, too! The mudroom may be one of the most used spaces in your home, but that doesn't mean it has to be boring. A stylish, practical mudroom can keep your house in order and still blend with the rest of your home. This homeowner's existing mudroom was not utilizing the area to its fullest. The open shelves and bench seat were constantly cluttered and unorganized. The garage had a large underutilized area, which allowed us to expand the mudroom and create a large walk in closet that now stores all the day to day clutter, and keeps it out of sight behind these custom elegant barn doors. The mudroom now serves as a beautiful and stylish entrance from the garage, yet remains functional and durable with heated tile floors, wainscoting, coat hooks, and lots of shelving and storage in the closet.
Directly outside of the mudroom was a small hall closet that did not get used much. We turned the space into a coffee bar area with a lot of style! Custom dusty blue cabinets add some extra kitchen storage, and mirrored wall cabinets add some function for quick touch ups while heading out the door.
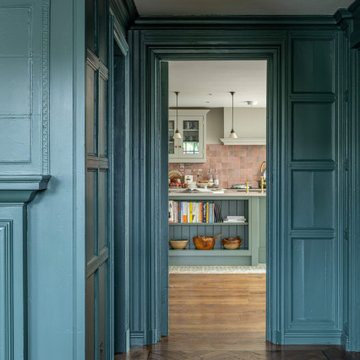
Entrance hall of a traditional victorian villa with deep blue painted panelling with a through view into the colourful kitchen design by Gemma Dudgeon Interiors
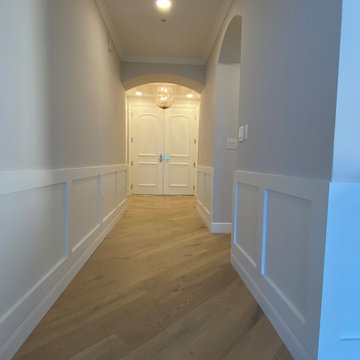
Großer Moderner Flur mit weißer Wandfarbe, hellem Holzboden, buntem Boden, eingelassener Decke und vertäfelten Wänden in Miami

Kleiner Uriger Flur mit brauner Wandfarbe, Schieferboden, buntem Boden und vertäfelten Wänden in Los Angeles

Mittelgroßer Klassischer Flur mit blauer Wandfarbe, Porzellan-Bodenfliesen, blauem Boden, gewölbter Decke und Wandpaneelen in London
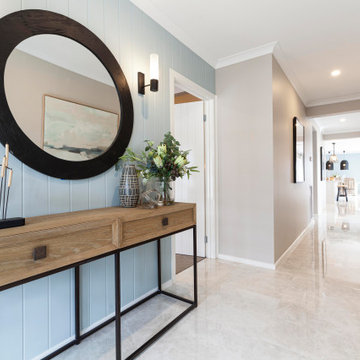
Hallway in the Westley 259 from the Alpha Collection by JG King Homes
Maritimer Flur mit blauer Wandfarbe, Keramikboden, beigem Boden und Wandpaneelen in Melbourne
Maritimer Flur mit blauer Wandfarbe, Keramikboden, beigem Boden und Wandpaneelen in Melbourne
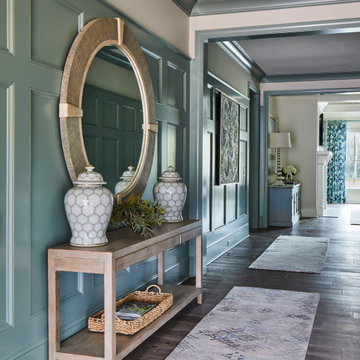
A view from the foyer down the hall into the family room beyond. Hannah, at J.Banks Design, and the homeowner choose to be daring with their color selection. A striking, yet tranquil color, which sets overall tone for the home.
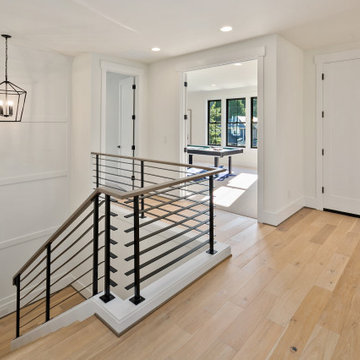
The french oak hardwood from the main level continues upstairs.
Mittelgroßer Landhaus Flur mit weißer Wandfarbe, hellem Holzboden, beigem Boden und vertäfelten Wänden in Seattle
Mittelgroßer Landhaus Flur mit weißer Wandfarbe, hellem Holzboden, beigem Boden und vertäfelten Wänden in Seattle
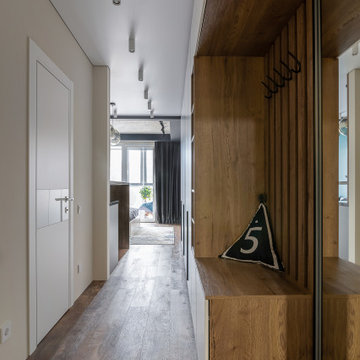
Светлая прихожая со встроенным шкафом и умной дверью от бренда Samsung
Mittelgroßer Moderner Schmaler Flur mit weißer Wandfarbe, Vinylboden, braunem Boden, eingelassener Decke und vertäfelten Wänden in Sonstige
Mittelgroßer Moderner Schmaler Flur mit weißer Wandfarbe, Vinylboden, braunem Boden, eingelassener Decke und vertäfelten Wänden in Sonstige
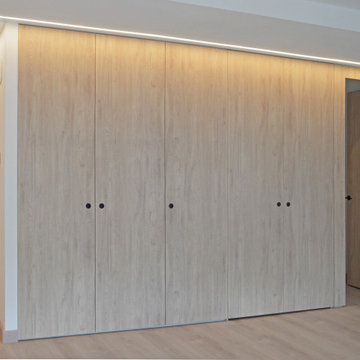
Mittelgroßer Moderner Flur mit weißer Wandfarbe, hellem Holzboden und Wandpaneelen in Sonstige
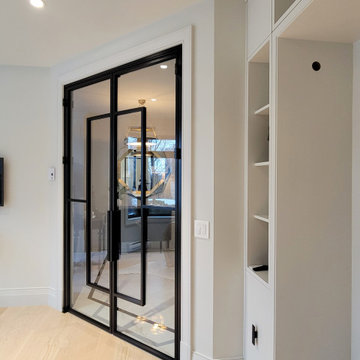
An extraordinary custom made home office door made of aluminum frame and tempered glass.
Großer Moderner Flur mit weißer Wandfarbe, Marmorboden, beigem Boden, eingelassener Decke und Wandpaneelen in Montreal
Großer Moderner Flur mit weißer Wandfarbe, Marmorboden, beigem Boden, eingelassener Decke und Wandpaneelen in Montreal
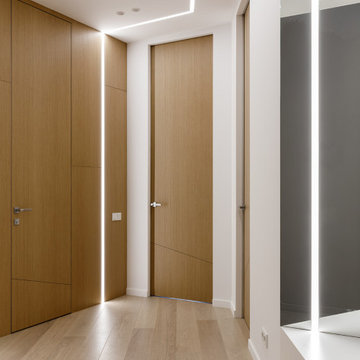
Moderner Flur mit weißer Wandfarbe, hellem Holzboden, beigem Boden und Wandpaneelen in Sankt Petersburg
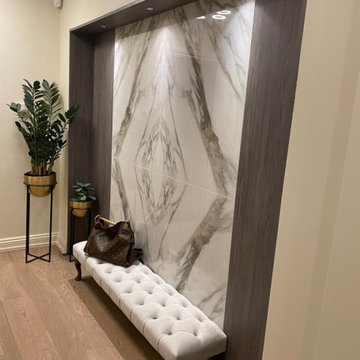
Here we have created a wow feature for our clients which is stylish yet practical
Kleiner Moderner Flur mit weißer Wandfarbe, hellem Holzboden und Wandpaneelen in London
Kleiner Moderner Flur mit weißer Wandfarbe, hellem Holzboden und Wandpaneelen in London
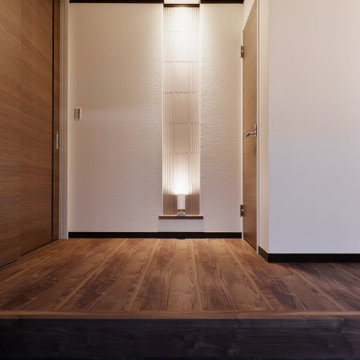
「有機的建築」オーガニックアーキテクチャーの理念に基づいた「生きた建築」最初のご依頼から一貫してライトの建築を目指した設計。
外装、内装共にライトを意識した計画となっております。
Kleiner Moderner Flur mit weißer Wandfarbe, gebeiztem Holzboden, braunem Boden, Tapetendecke und Wandpaneelen in Sonstige
Kleiner Moderner Flur mit weißer Wandfarbe, gebeiztem Holzboden, braunem Boden, Tapetendecke und Wandpaneelen in Sonstige
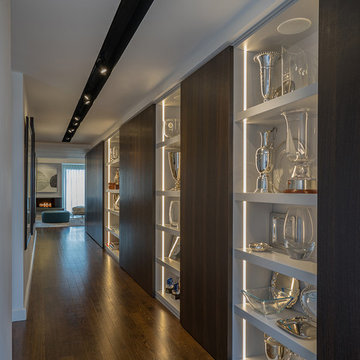
Recessed strip lighting and wood paneling create a modern trophy display while bringing visual interest to spaces deep in the apartment that don't benefit from the dramatic views.
Eric Roth Photography
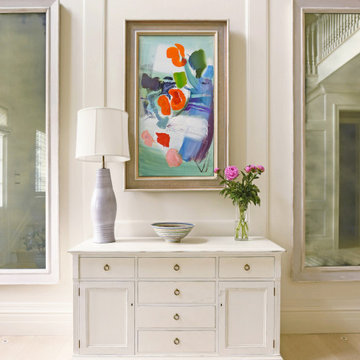
Klassischer Flur mit weißer Wandfarbe, hellem Holzboden, beigem Boden und Wandpaneelen in Austin
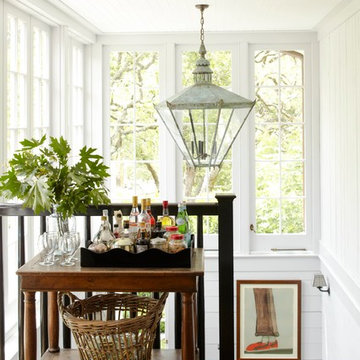
This property was transformed from an 1870s YMCA summer camp into an eclectic family home, built to last for generations. Space was made for a growing family by excavating the slope beneath and raising the ceilings above. Every new detail was made to look vintage, retaining the core essence of the site, while state of the art whole house systems ensure that it functions like 21st century home.
This home was featured on the cover of ELLE Décor Magazine in April 2016.
G.P. Schafer, Architect
Rita Konig, Interior Designer
Chambers & Chambers, Local Architect
Frederika Moller, Landscape Architect
Eric Piasecki, Photographer
Flur mit vertäfelten Wänden und Wandpaneelen Ideen und Design
9