Flur mit Deckengestaltungen und Wandgestaltungen Ideen und Design
Suche verfeinern:
Budget
Sortieren nach:Heute beliebt
1 – 20 von 2.151 Fotos
1 von 3

Nestled into a hillside, this timber-framed family home enjoys uninterrupted views out across the countryside of the North Downs. A newly built property, it is an elegant fusion of traditional crafts and materials with contemporary design.
Our clients had a vision for a modern sustainable house with practical yet beautiful interiors, a home with character that quietly celebrates the details. For example, where uniformity might have prevailed, over 1000 handmade pegs were used in the construction of the timber frame.
The building consists of three interlinked structures enclosed by a flint wall. The house takes inspiration from the local vernacular, with flint, black timber, clay tiles and roof pitches referencing the historic buildings in the area.
The structure was manufactured offsite using highly insulated preassembled panels sourced from sustainably managed forests. Once assembled onsite, walls were finished with natural clay plaster for a calming indoor living environment.
Timber is a constant presence throughout the house. At the heart of the building is a green oak timber-framed barn that creates a warm and inviting hub that seamlessly connects the living, kitchen and ancillary spaces. Daylight filters through the intricate timber framework, softly illuminating the clay plaster walls.
Along the south-facing wall floor-to-ceiling glass panels provide sweeping views of the landscape and open on to the terrace.
A second barn-like volume staggered half a level below the main living area is home to additional living space, a study, gym and the bedrooms.
The house was designed to be entirely off-grid for short periods if required, with the inclusion of Tesla powerpack batteries. Alongside underfloor heating throughout, a mechanical heat recovery system, LED lighting and home automation, the house is highly insulated, is zero VOC and plastic use was minimised on the project.
Outside, a rainwater harvesting system irrigates the garden and fields and woodland below the house have been rewilded.
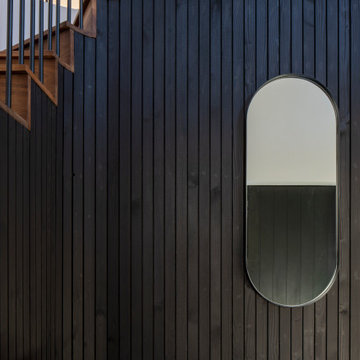
Mittelgroßer Moderner Flur mit weißer Wandfarbe, Terrazzo-Boden, weißem Boden, Kassettendecke und Holzwänden in Sonstige
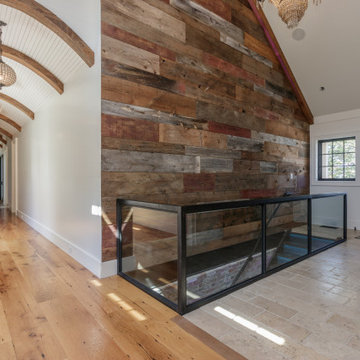
Shabby-Look Flur mit weißer Wandfarbe, braunem Holzboden, braunem Boden, freigelegten Dachbalken und Holzdielenwänden in Boston

Großer Country Flur mit weißer Wandfarbe, hellem Holzboden, braunem Boden, gewölbter Decke und Holzwänden in Nashville

Geräumiger Country Flur mit weißer Wandfarbe, braunem Holzboden, braunem Boden, freigelegten Dachbalken und Wandpaneelen in Santa Barbara

Kleiner Klassischer Flur mit grauer Wandfarbe, Laminat, beigem Boden, eingelassener Decke und Tapetenwänden in Bilbao
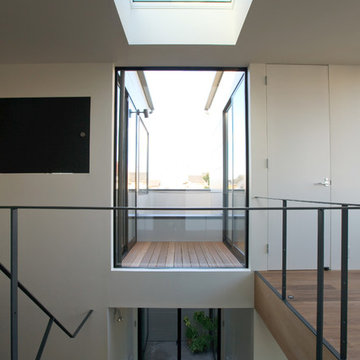
Mittelgroßer Moderner Flur mit weißer Wandfarbe, dunklem Holzboden, braunem Boden, Tapetendecke und Tapetenwänden in Tokio Peripherie
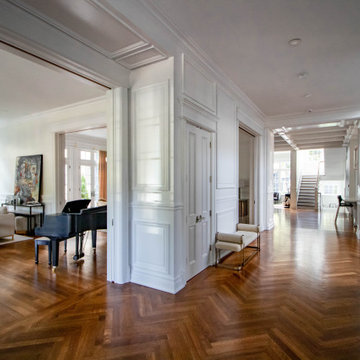
Geräumiger Klassischer Flur mit weißer Wandfarbe, dunklem Holzboden, Kassettendecke und Wandpaneelen in Sonstige
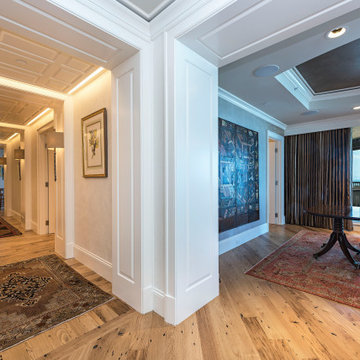
Klassischer Flur mit hellem Holzboden, braunem Boden, Kassettendecke und Wandpaneelen in Sonstige
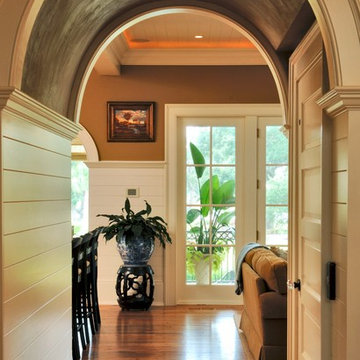
Tripp Smith
Mittelgroßer Maritimer Flur mit brauner Wandfarbe, braunem Holzboden, braunem Boden, Holzdecke und Wandpaneelen in Charleston
Mittelgroßer Maritimer Flur mit brauner Wandfarbe, braunem Holzboden, braunem Boden, Holzdecke und Wandpaneelen in Charleston

Honouring the eclectic mix of The Old High Street, we used a soft colour palette on the walls and ceilings, with vibrant pops of turmeric, emerald greens, local artwork and bespoke joinery.
The renovation process lasted three months; involving opening up the kitchen to create an open plan living/dining space, along with replacing all the floors, doors and woodwork. Full electrical rewire, as well as boiler install and heating system.
A bespoke kitchen from local Cornish joiners, with metallic door furniture and a strong white worktop has made a wonderful cooking space with views over the water.
Both bedrooms boast woodwork in Lulworth and Oval Room Blue - complimenting the vivid mix of artwork and rich foliage.

Kleiner Klassischer Flur mit grüner Wandfarbe, braunem Holzboden, braunem Boden, Kassettendecke und vertäfelten Wänden in London

Full-Height glazing allows light and views to carry uninterrupted through the Entry "Trot" - creating a perfect space for reading and reflection.
Mittelgroßer Moderner Flur mit grauer Wandfarbe, braunem Holzboden, braunem Boden, Holzdecke und Holzdielenwänden in Austin
Mittelgroßer Moderner Flur mit grauer Wandfarbe, braunem Holzboden, braunem Boden, Holzdecke und Holzdielenwänden in Austin
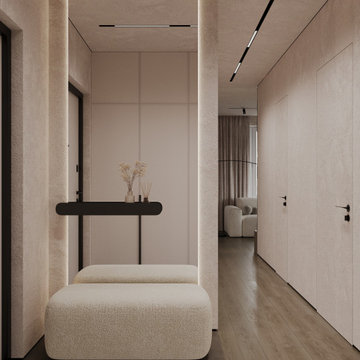
Mittelgroßer Moderner Schmaler Flur mit beiger Wandfarbe, Laminat, braunem Boden, Tapetendecke und Tapetenwänden in Sonstige

Stilmix Flur mit beiger Wandfarbe, hellem Holzboden, braunem Boden, Holzdecke und Wandpaneelen in Sonstige
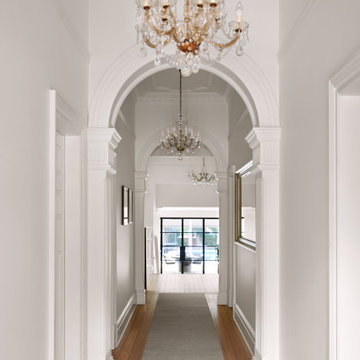
Geräumiger Flur mit weißer Wandfarbe, hellem Holzboden, Kassettendecke und Ziegelwänden in Sydney

Mittelgroßer Flur mit weißer Wandfarbe, braunem Holzboden, braunem Boden, Kassettendecke und vertäfelten Wänden in San Diego

Hallway with console table and a wood - marble combined floor.
Großer Klassischer Flur mit weißer Wandfarbe, Marmorboden, buntem Boden, Kassettendecke und vertäfelten Wänden in London
Großer Klassischer Flur mit weißer Wandfarbe, Marmorboden, buntem Boden, Kassettendecke und vertäfelten Wänden in London

Hallway featuring patterned marble flooring.
Klassischer Flur mit weißer Wandfarbe, Marmorboden, buntem Boden, Kassettendecke und vertäfelten Wänden in London
Klassischer Flur mit weißer Wandfarbe, Marmorboden, buntem Boden, Kassettendecke und vertäfelten Wänden in London

Grass cloth wallpaper, paneled wainscot, a skylight and a beautiful runner adorn landing at the top of the stairs.
Großer Klassischer Flur mit braunem Holzboden, braunem Boden, vertäfelten Wänden, Tapetenwänden, weißer Wandfarbe und Kassettendecke in San Francisco
Großer Klassischer Flur mit braunem Holzboden, braunem Boden, vertäfelten Wänden, Tapetenwänden, weißer Wandfarbe und Kassettendecke in San Francisco
Flur mit Deckengestaltungen und Wandgestaltungen Ideen und Design
1