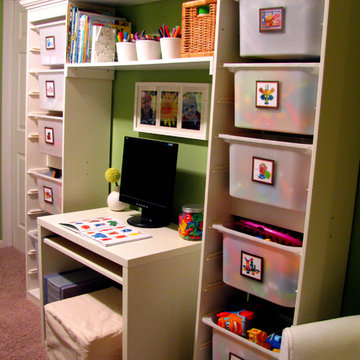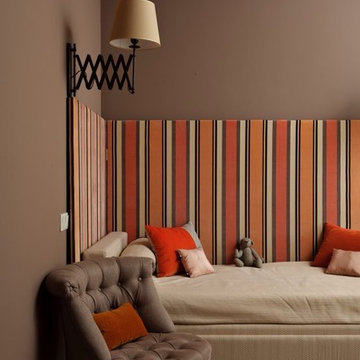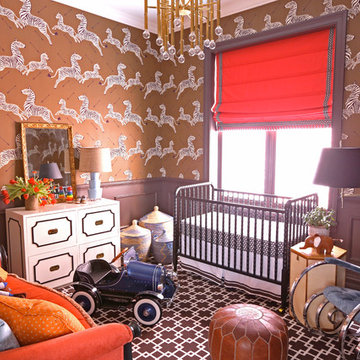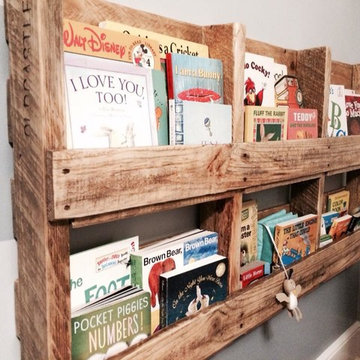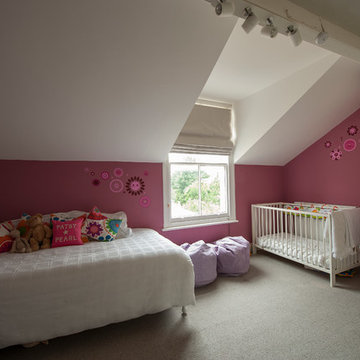Braune Eklektische Baby- und Kinderzimmer Ideen und Design
Suche verfeinern:
Budget
Sortieren nach:Heute beliebt
21 – 40 von 1.982 Fotos
1 von 3
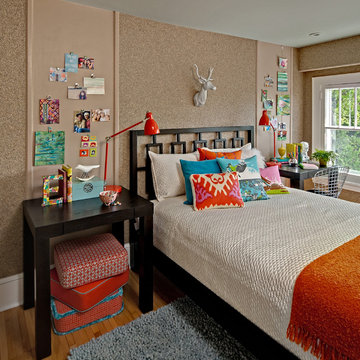
Photo Credit: Mark Ehlen
Done in collaboration with RLH Studio
Mittelgroßes Eklektisches Kinderzimmer mit Schlafplatz, braunem Holzboden, beigem Boden und brauner Wandfarbe in Minneapolis
Mittelgroßes Eklektisches Kinderzimmer mit Schlafplatz, braunem Holzboden, beigem Boden und brauner Wandfarbe in Minneapolis
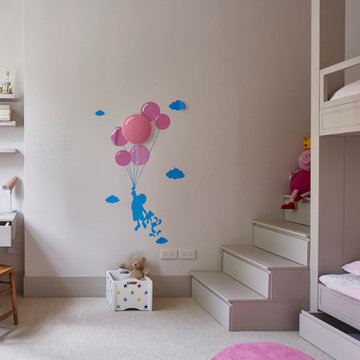
The built-in bunk bed creates an intimate sleeping as well as play area with loads of storage, incorporated also in the steps. Wall stickers are a temporary solution to add playful, fun decoration, which can easily be changed.
Photography by: Petr Krejci
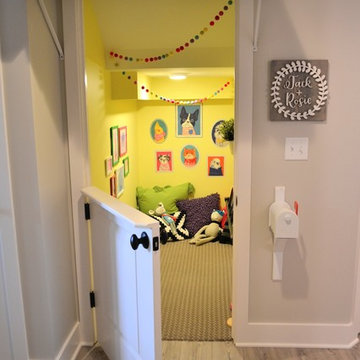
Kleines, Neutrales Stilmix Kinderzimmer mit Spielecke, gelber Wandfarbe, Teppichboden und grauem Boden in Detroit
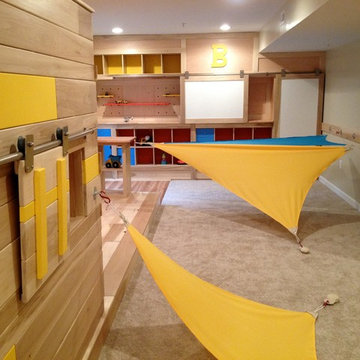
THEME The overall theme for this
space is a functional, family friendly
escape where time spent together
or alone is comfortable and exciting.
The integration of the work space,
clubhouse and family entertainment
area creates an environment that
brings the whole family together in
projects, recreation and relaxation.
Each element works harmoniously
together blending the creative and
functional into the perfect family
escape.
FOCUS The two-story clubhouse is
the focal point of the large space and
physically separates but blends the two
distinct rooms. The clubhouse has an
upper level loft overlooking the main
room and a lower enclosed space with
windows looking out into the playroom
and work room. There was a financial
focus for this creative space and the
use of many Ikea products helped to
keep the fabrication and build costs
within budget.
STORAGE Storage is abundant for this
family on the walls, in the cabinets and
even in the floor. The massive built in
cabinets are home to the television
and gaming consoles and the custom
designed peg walls create additional
shelving that can be continually
transformed to accommodate new or
shifting passions. The raised floor is
the base for the clubhouse and fort
but when pulled up, the flush mounted
floor pieces reveal large open storage
perfect for toys to be brushed into
hiding.
GROWTH The entire space is designed
to be fun and you never outgrow
fun. The clubhouse and loft will be a
focus for these boys for years and the
media area will draw the family to
this space whether they are watching
their favorite animated movie or
newest adventure series. The adjoining
workroom provides the perfect arts and
crafts area with moving storage table
and will be well suited for homework
and science fair projects.
SAFETY The desire to climb, jump,
run, and swing is encouraged in this
great space and the attention to detail
ensures that they will be safe. From
the strong cargo netting enclosing
the upper level of the clubhouse to
the added care taken with the lumber
to ensure a soft clean feel without
splintering and the extra wide borders
in the flush mounted floor storage, this
space is designed to provide this family
with a fun and safe space.
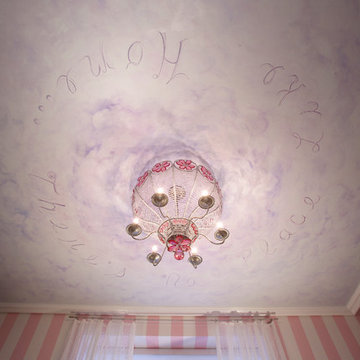
"There's no place like home" hand painted ceiling mural
Mittelgroßes Eklektisches Mädchenzimmer mit Schlafplatz, rosa Wandfarbe und braunem Holzboden in New York
Mittelgroßes Eklektisches Mädchenzimmer mit Schlafplatz, rosa Wandfarbe und braunem Holzboden in New York
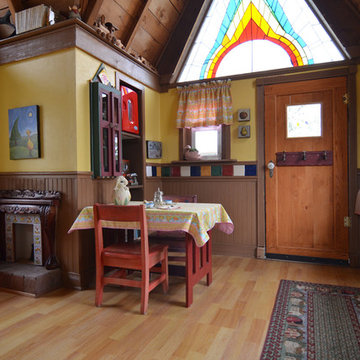
Photo: Sarah Greenman © 2013 Houzz
Read the Houzz article about this kids' tree house: http://www.houzz.com/ideabooks/8884948/list/The-Most-Incredible-Kids--Tree-House-You-ll-Ever-See-
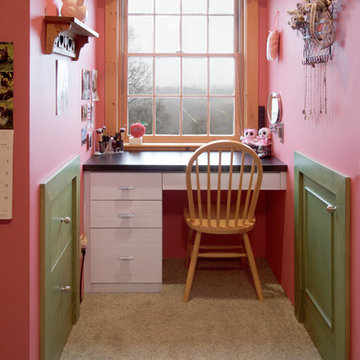
A little personal space is important as kids are learning to balance academics and a daily routine. A study desk that masquerades as a make-up vanity gives her a quiet place to write an essay and adequate space to store her get-ready essentials.
Kara Lashuay
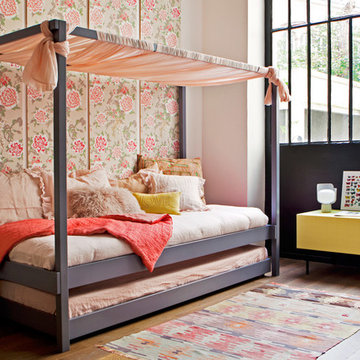
FOKAL STUDIO
Mittelgroßes Stilmix Mädchenzimmer mit Schlafplatz, rosa Wandfarbe und braunem Holzboden in Paris
Mittelgroßes Stilmix Mädchenzimmer mit Schlafplatz, rosa Wandfarbe und braunem Holzboden in Paris
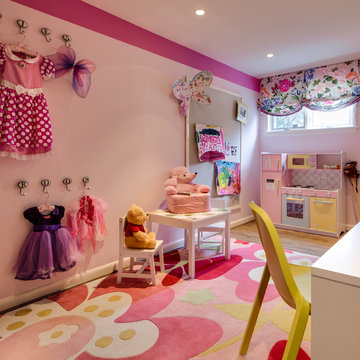
Mittelgroßes Stilmix Mädchenzimmer mit Spielecke, rosa Wandfarbe, hellem Holzboden und rosa Boden in Washington, D.C.

The loft-style camphouse bed was planned and built by Henry Kate Design Co. staff. (The one it was modeled after wasn't going to fit on the wall, so we reverse-engineered it and did it ourselves!)
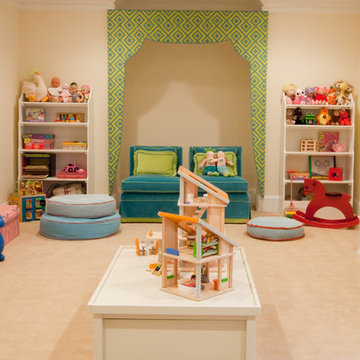
Neutrales Stilmix Kinderzimmer mit Spielecke, Teppichboden und beiger Wandfarbe in Baltimore
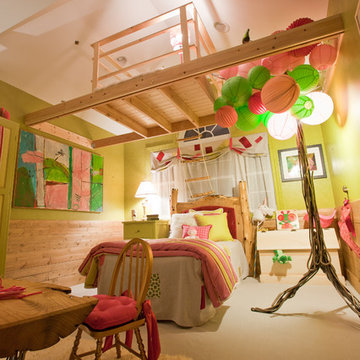
Photo Credit: Bryan Barger
Stilmix Mädchenzimmer mit Schlafplatz und grüner Wandfarbe in New York
Stilmix Mädchenzimmer mit Schlafplatz und grüner Wandfarbe in New York
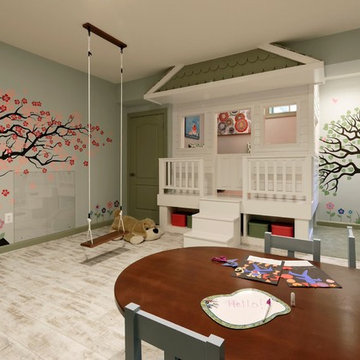
A perfect playroom space for two young girls to grow into. The space contains a custom made playhouse, complete with hidden trap door, custom built in benches with plenty of toy storage and bench cushions for reading, lounging or play pretend. In order to mimic an outdoor space, we added an indoor swing. The side of the playhouse has a small soft area with green carpeting to mimic grass, and a small picket fence. The tree wall stickers add to the theme. A huge highlight to the space is the custom designed, custom built craft table with plenty of storage for all kinds of craft supplies. The rustic laminate wood flooring adds to the cottage theme.
Bob Narod Photography
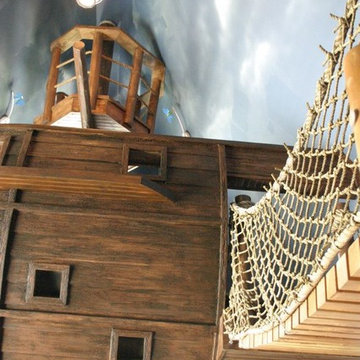
We are a full service, residential design/build company specializing in large remodels and whole house renovations. Our way of doing business is dynamic, interactive and fully transparent. It's your house, and it's your money. Recognition of this fact is seen in every facet of our business because we respect our clients enough to be honest about the numbers. In exchange, they trust us to do the right thing. Pretty simple when you think about it.
URL
http://www.kuhldesignbuild.com
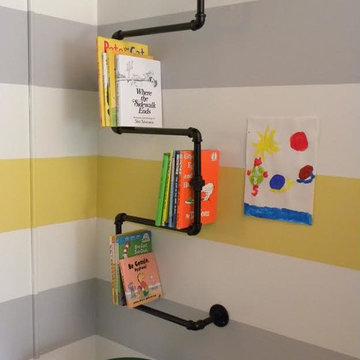
Mittelgroßes Eklektisches Jungszimmer mit Schlafplatz, grauer Wandfarbe und Teppichboden in Minneapolis
Braune Eklektische Baby- und Kinderzimmer Ideen und Design
2


