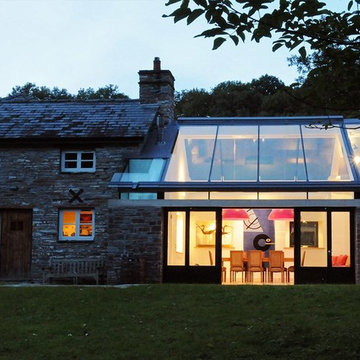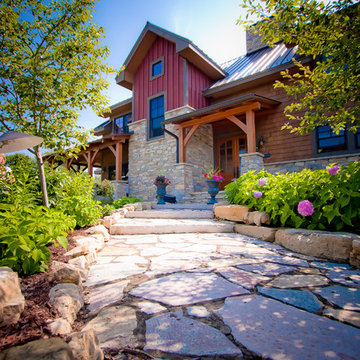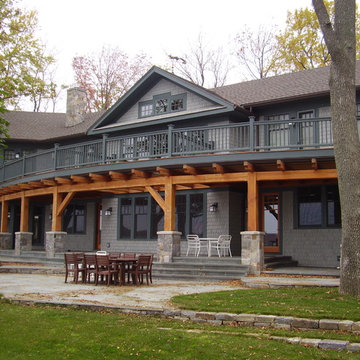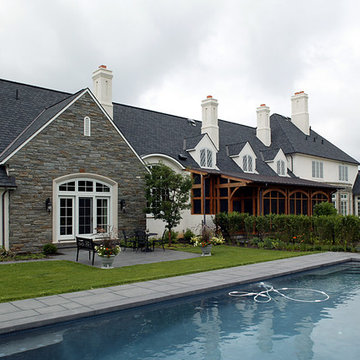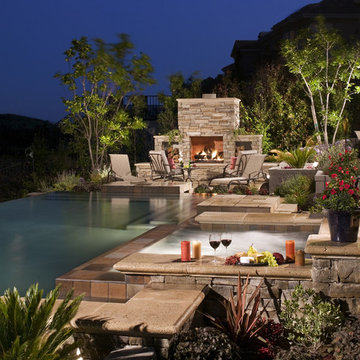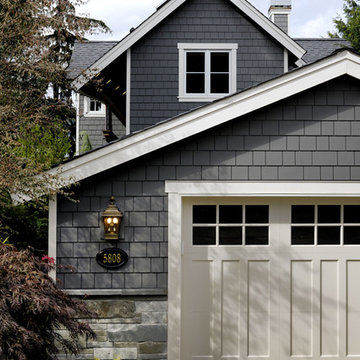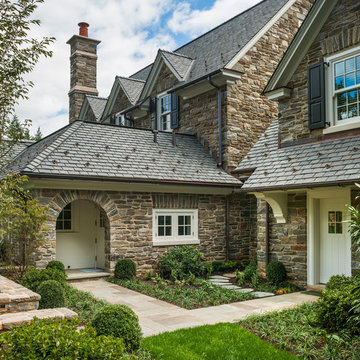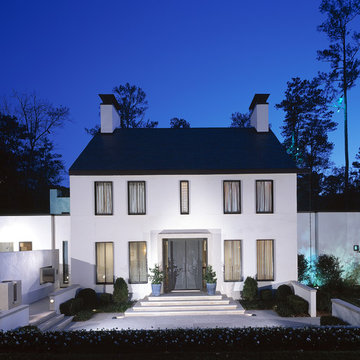Klassische Wohnideen
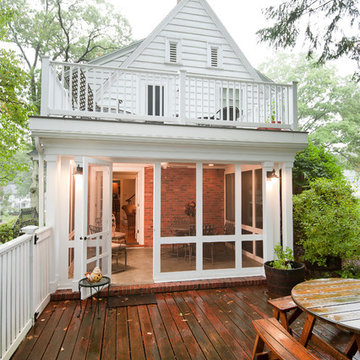
In this addition design you get the best of both worlds. Both in and outdoor spaces while taking in fabulous views.
John Gauvin-Studio One, Manchester, NH
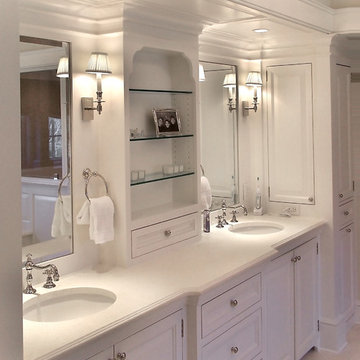
This custom designed vanity has his/hers linen storage cabinets, as well as medicine cabinets at each end.
Klassisches Badezimmer in New York
Klassisches Badezimmer in New York
Finden Sie den richtigen Experten für Ihr Projekt
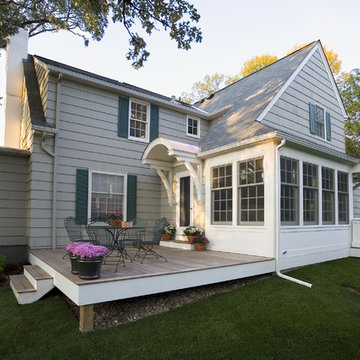
A 400 square foot two-story addition and deck were tucked onto the back of his charming 1940’s 1-1/2 story colonial revival home, providing a new vaulted master bathroom and family room. The classic layout and character of the home were enhanced by remodeling the kitchen and opening it up to the new family room, which includes a wall of large windows overlooking the back yard. Photo by Andrea Rugg.
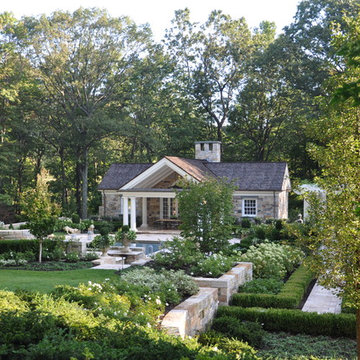
All planting design by Deborah Cerbone Associates, Inc.
Mittelgroßer, Geometrischer Klassischer Garten hinter dem Haus in New York
Mittelgroßer, Geometrischer Klassischer Garten hinter dem Haus in New York
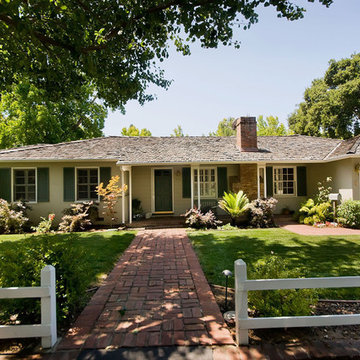
Mark Pinkerton VI360 Photography
Schattiger Klassischer Vorgarten mit Pflastersteinen in San Francisco
Schattiger Klassischer Vorgarten mit Pflastersteinen in San Francisco
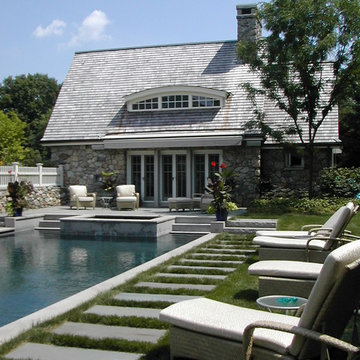
A hot tub and poolhouse anchor the far end of the swimming pool while the main house is on the opposite side. Widely-spaced slabs of bluestone surround the pool and are set into the lawn.
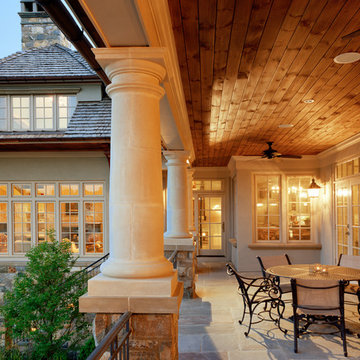
Rear Deck of a home in Darien CT by Robert A Cardello Architects.
Überdachte Klassische Veranda in New York
Überdachte Klassische Veranda in New York
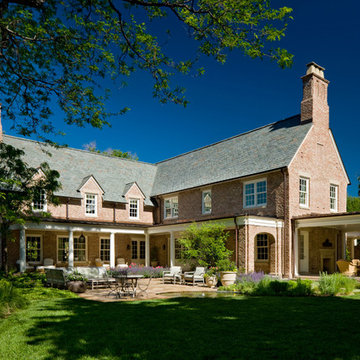
© David O. Marlow
Großes, Zweistöckiges Klassisches Haus mit Backsteinfassade in Denver
Großes, Zweistöckiges Klassisches Haus mit Backsteinfassade in Denver
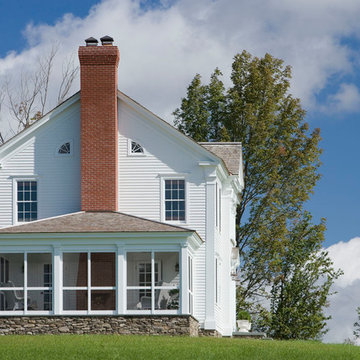
Screened porch with exterior fireplace
Zweistöckige Klassische Holzfassade Haus mit weißer Fassadenfarbe in Burlington
Zweistöckige Klassische Holzfassade Haus mit weißer Fassadenfarbe in Burlington
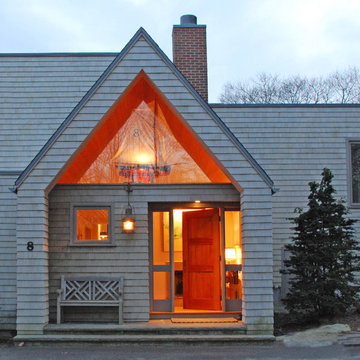
This home was built for a couple who were interested in the modern architecture of the late 1950’s and early 1960’s. They wanted their home to be energy efficient and to blend with the natural environment. The site they selected was on a steep rocky wooded hillside overlooking the Atlantic Ocean. As serious art collectors they also needed natural lighting and expansive spaces in which to display their extensive collections.
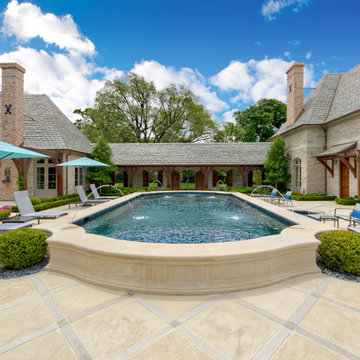
A recently completed country French estate in Dallas, Texas. This home features expansive gardens, stone walls, antique limestone paving, a raised pool, a putting green, fire pit and lush gardens with relaxing shade and blooming shrubs
Klassische Wohnideen
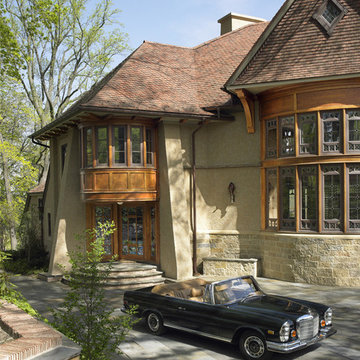
Photographer: Tom Crane
Klassisches Haus mit Steinfassade in Philadelphia
Klassisches Haus mit Steinfassade in Philadelphia
1



















