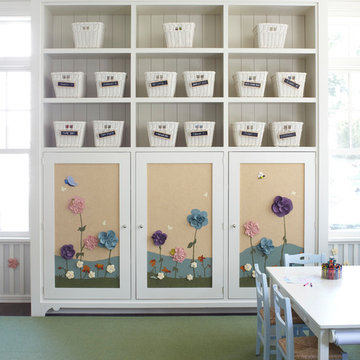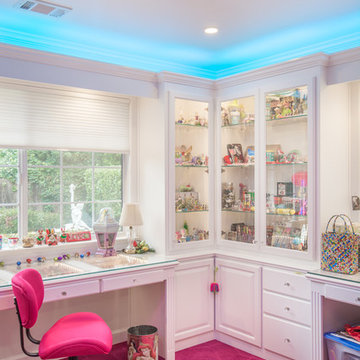Klassische Wohnideen
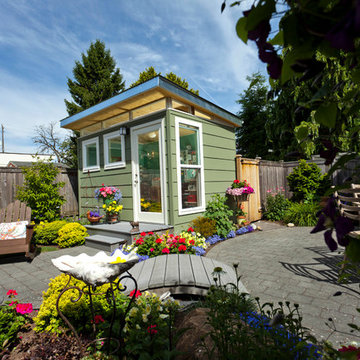
Modern-Shed provided a beautiful art studio for a home in Shoreline, WA, just north of Seattle. Dominic AZ Bonuccelli
Freistehendes, Kleines Klassisches Gartenhaus als Arbeitsplatz, Studio oder Werkraum in Seattle
Freistehendes, Kleines Klassisches Gartenhaus als Arbeitsplatz, Studio oder Werkraum in Seattle
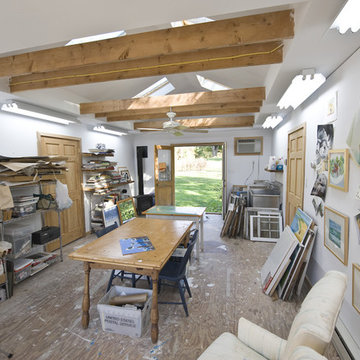
This unfinished garage attic was remodeled into a bright and open art studio for the homeowner. Both practical and functional, this working studio offers a welcoming space to escape into the canvas.
Photo by John Welsh.
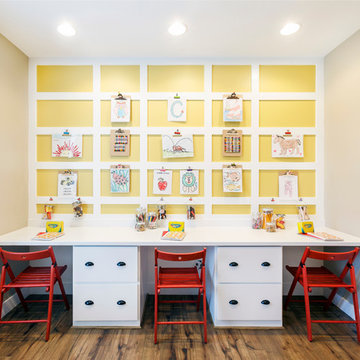
Meagan Larsen
Mittelgroßes, Neutrales Klassisches Kinderzimmer mit gelber Wandfarbe, braunem Holzboden und Arbeitsecke in Salt Lake City
Mittelgroßes, Neutrales Klassisches Kinderzimmer mit gelber Wandfarbe, braunem Holzboden und Arbeitsecke in Salt Lake City
Finden Sie den richtigen Experten für Ihr Projekt
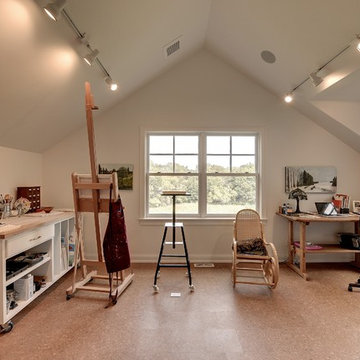
Klassisches Arbeitszimmer mit Studio, weißer Wandfarbe und freistehendem Schreibtisch in Minneapolis
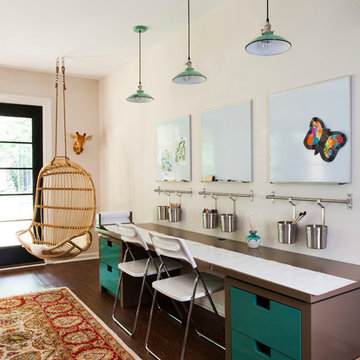
Jeff Herr
Mittelgroßes, Neutrales Klassisches Kinderzimmer mit weißer Wandfarbe, dunklem Holzboden und Arbeitsecke in Atlanta
Mittelgroßes, Neutrales Klassisches Kinderzimmer mit weißer Wandfarbe, dunklem Holzboden und Arbeitsecke in Atlanta
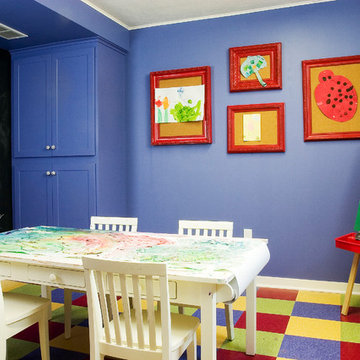
Wes Glenna
Neutrales Klassisches Kinderzimmer mit Arbeitsecke, buntem Boden und lila Wandfarbe in Minneapolis
Neutrales Klassisches Kinderzimmer mit Arbeitsecke, buntem Boden und lila Wandfarbe in Minneapolis
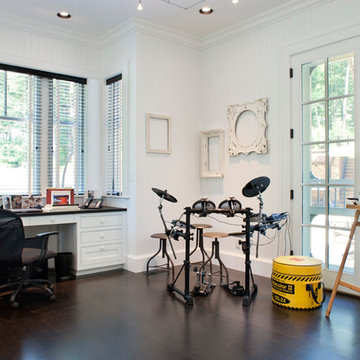
David Dietrich
Mittelgroßes Klassisches Arbeitszimmer mit Einbau-Schreibtisch, weißer Wandfarbe, Studio und dunklem Holzboden in Sonstige
Mittelgroßes Klassisches Arbeitszimmer mit Einbau-Schreibtisch, weißer Wandfarbe, Studio und dunklem Holzboden in Sonstige
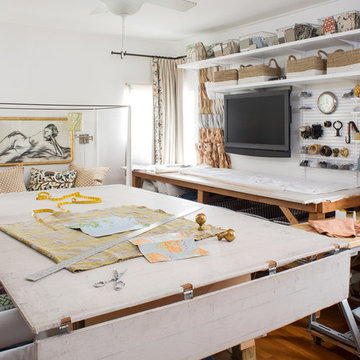
A charming 1920s Los Angeles home serves as a place of business, and the guest room doubles as a work studio.
The elfa shelving system from The Container Store, maximizes the vertical space and celebrates the high ceilings in the vintage home.
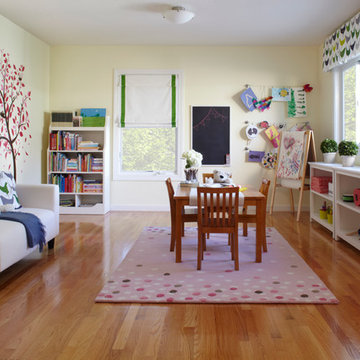
For more information on elements of this design please contact Lilia Fulton of Narrative Interiors: lilia.fulton@gmail.com
Robert J. Schroeder Photography©2012
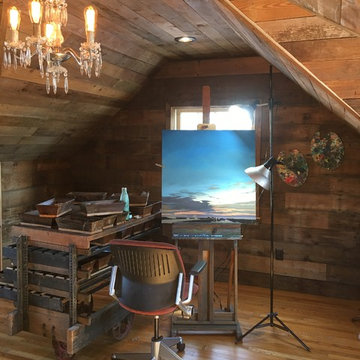
Jennifer Homan
Mittelgroßes Klassisches Arbeitszimmer mit Studio und hellem Holzboden in Omaha
Mittelgroßes Klassisches Arbeitszimmer mit Studio und hellem Holzboden in Omaha
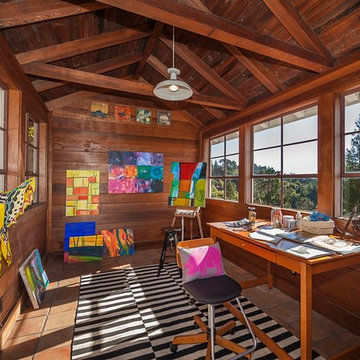
Christian Klugmann
Klassisches Arbeitszimmer mit Studio und freistehendem Schreibtisch in San Francisco
Klassisches Arbeitszimmer mit Studio und freistehendem Schreibtisch in San Francisco
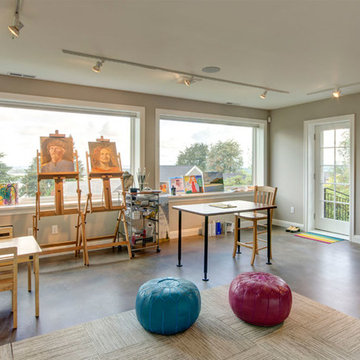
This Portland 1929 Tudor mix home was in need of a few luxury additions. Designed by architect Stuart Emmons of Emmons Architects and built by Hammer & Hand, additions to the home included a green roof, two-person shower, soaking tub, and a two-story addition with a new living room and art studio. Photo by Mitchell Snyder.
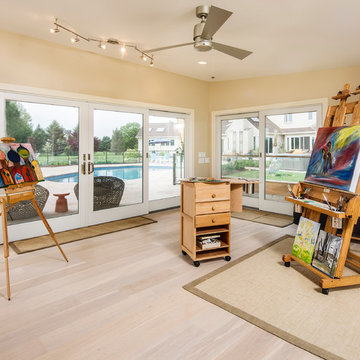
Relaxing in the summertime has never looked more beautiful. Whether you're looking to catch some sun, or cool off from a hot day, you will find plenty of amusement with this project. This timeless, contemporary pool house will be the biggest hit among friends and family.
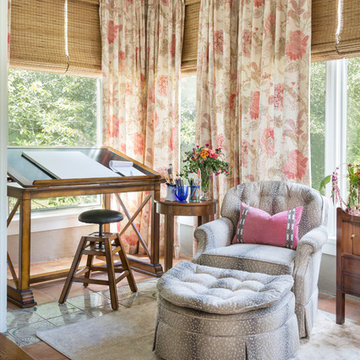
©Patrick Heagney Photography
Klassisches Arbeitszimmer mit Studio und freistehendem Schreibtisch in Atlanta
Klassisches Arbeitszimmer mit Studio und freistehendem Schreibtisch in Atlanta
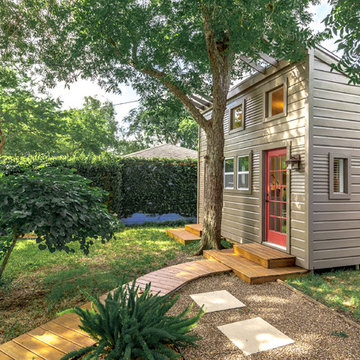
This Art Studio was placed within the tight boundaries of setback lines. It faced North so the main light was captured on the north facing façade. In order to allow the Pecan tree to continue it's growth the exposed outriggers were designed around the branches.
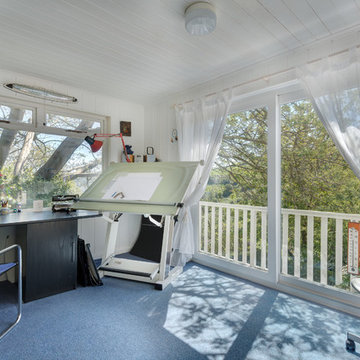
A separate garage with studio above, Georgian period house, with annexe, glorious gardens and parking. Colin Cadle Photography, Photo Styling Jan Cadle
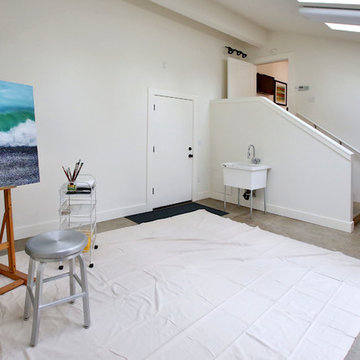
RENOVATED ARTIST’S HOME!
Prime Irvington location with open living spaces, unique hardwoods, luxe interior finishes, modern master suite with walk-in closet and a gorgeous private bath. Bright and airy gourmet kitchen with eating area and bonus features: artist’s studio and finished basement with family room. Great landscaping and outdoor space in one of Portland’s most sought after neighborhoods.
To find out more about this home visit our website at www.DanaGriggs.com or email us at info@danagriggs.com
Klassische Wohnideen
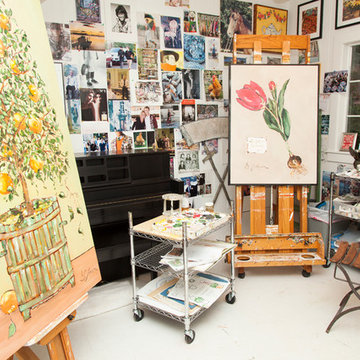
Photo: Whitney Lyons © 2012 Houzz
Klassisches Arbeitszimmer mit Studio, weißer Wandfarbe und weißem Boden in Portland
Klassisches Arbeitszimmer mit Studio, weißer Wandfarbe und weißem Boden in Portland
1



















