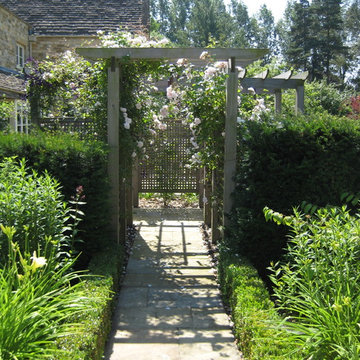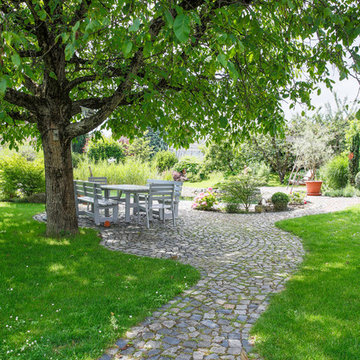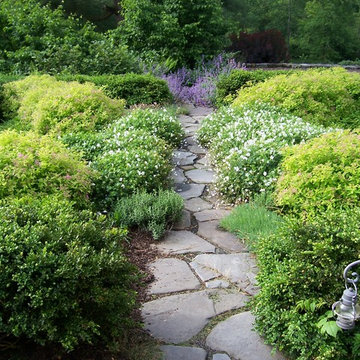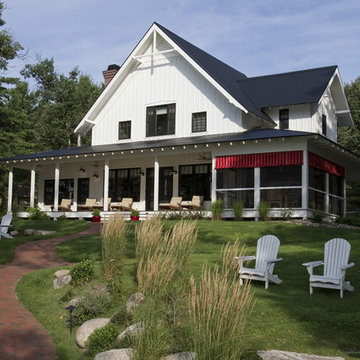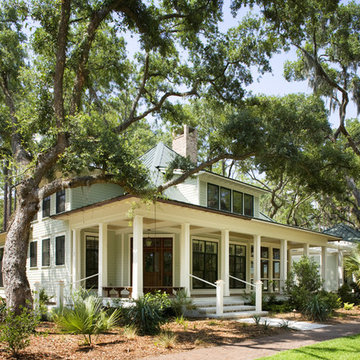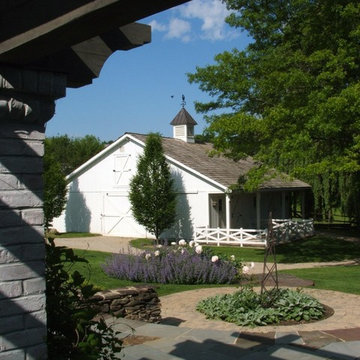Wohnideen im Landhausstil
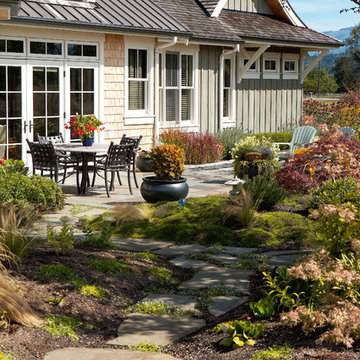
Landhaus Garten hinter dem Haus mit Natursteinplatten in Seattle
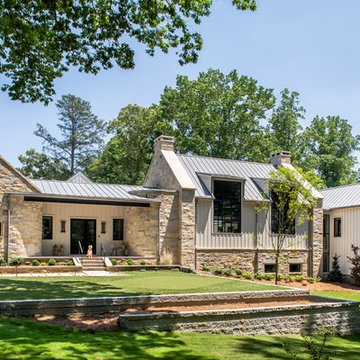
Jeff Herr Photography
Country Einfamilienhaus mit Mix-Fassade, bunter Fassadenfarbe, Satteldach und Blechdach in Atlanta
Country Einfamilienhaus mit Mix-Fassade, bunter Fassadenfarbe, Satteldach und Blechdach in Atlanta
Finden Sie den richtigen Experten für Ihr Projekt
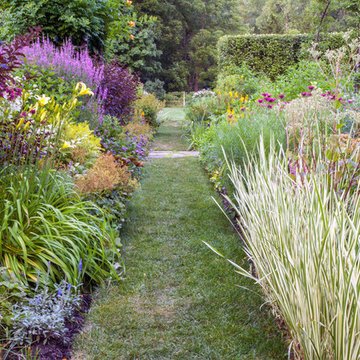
This project represents the evolution of a 10 acre space over more than three decades. It began with the pool and space around it. As the vegetable garden grew, the orchard was established and the display gardens blossomed. The prairie was restored and a kitchen was added to complete the space. Although, it continues to change with a pond next on the design plan. Photo credit: Linda Oyama Bryan

Kurtis Miller - KM Pics
Zweistöckiges, Mittelgroßes Landhausstil Einfamilienhaus mit Mix-Fassade, roter Fassadenfarbe, Satteldach, Schindeldach, Wandpaneelen und Schindeln in Atlanta
Zweistöckiges, Mittelgroßes Landhausstil Einfamilienhaus mit Mix-Fassade, roter Fassadenfarbe, Satteldach, Schindeldach, Wandpaneelen und Schindeln in Atlanta
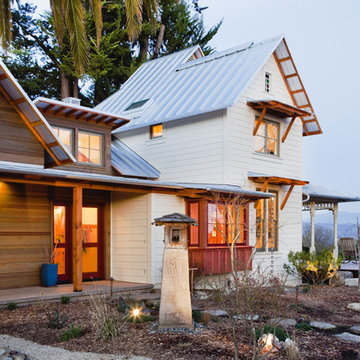
A 100 year old Victorian farmhouse gets a much needed modernization - while retaining its charm and relationship to its garden setting.
© edwardcaldwellphoto.com
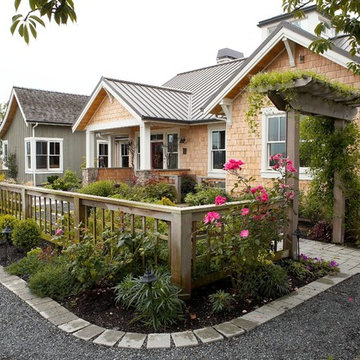
The main entry to the house is carefully framed by a fenced courtyard to separate the entry from the parking and street. Lath screen, trellis and pathways frame and surround the courtyard. This farmstead is located in the Northwest corner of Washington State. Photo by Ian Gleadle
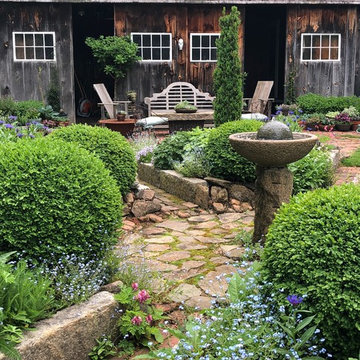
Country Gartenweg hinter dem Haus mit direkter Sonneneinstrahlung und Pflastersteinen in Boston
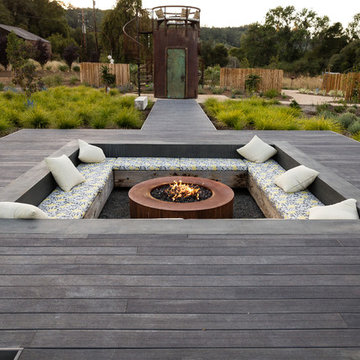
Sunken fire pit in the foreground surrounded by a boardwalk and grasslands. In the background, is a 'stargazing tower' that we made from an old steel tank.
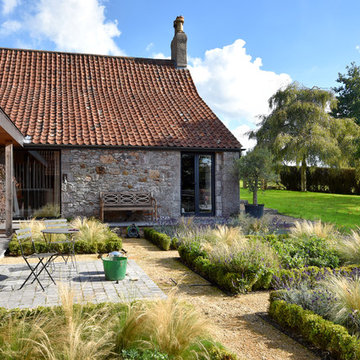
Geometrischer Landhaus Garten mit direkter Sonneneinstrahlung und Natursteinplatten in Sonstige
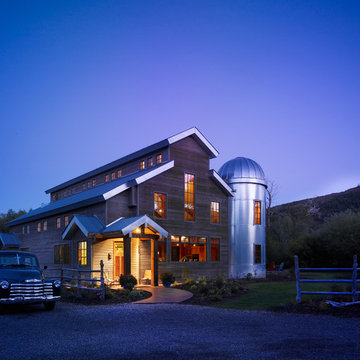
A Timber frame house that mimics the Barns on this multi-acre ranch in the Park City, Utah area
Country Holzfassade Haus in Salt Lake City
Country Holzfassade Haus in Salt Lake City
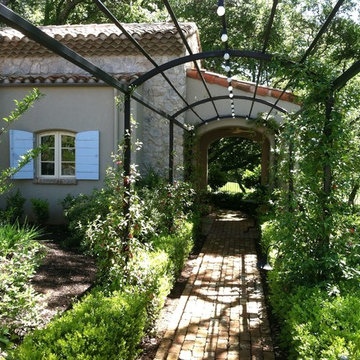
Kevin O'Brien
Schattiger Landhausstil Garten hinter dem Haus mit Pflastersteinen in Sacramento
Schattiger Landhausstil Garten hinter dem Haus mit Pflastersteinen in Sacramento
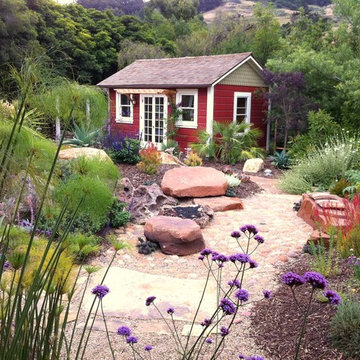
Peek through papyrus and verbena bonariensis at this natural stone fire ring and the Mediterranean planting that surrounds it. Bordered by oak-covered hillsides and a nearby stream, we worked to blend this landscape into its natural surroundings. Garden co-designed by Gabriel Frank and Nick Wilkinson of Grow Nursery in Cambria, CA.
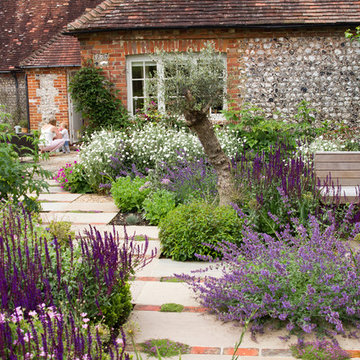
mike harvey
Geometrischer Landhausstil Gartenweg hinter dem Haus mit Betonboden in Sussex
Geometrischer Landhausstil Gartenweg hinter dem Haus mit Betonboden in Sussex
Wohnideen im Landhausstil
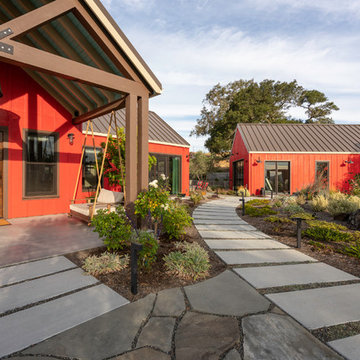
Einstöckiges Landhaus Haus mit roter Fassadenfarbe, Satteldach und Blechdach in San Francisco
1



















