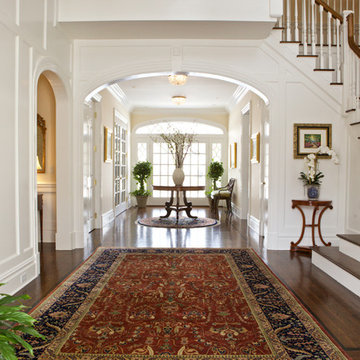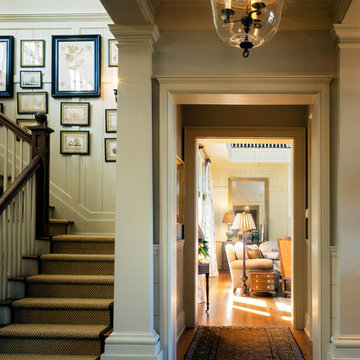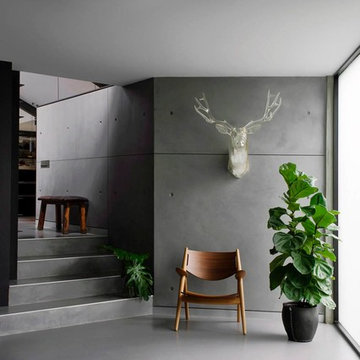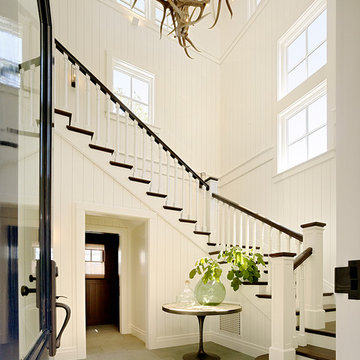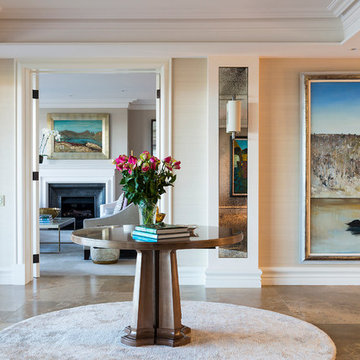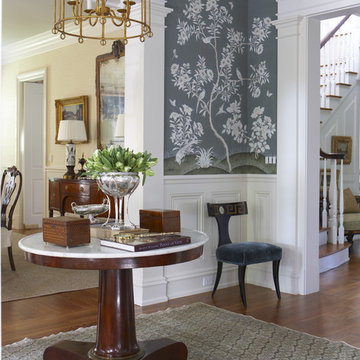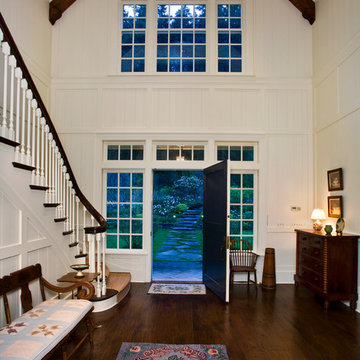Foyer Ideen und Design
Suche verfeinern:
Budget
Sortieren nach:Heute beliebt
141 – 160 von 5.315 Fotos
1 von 3
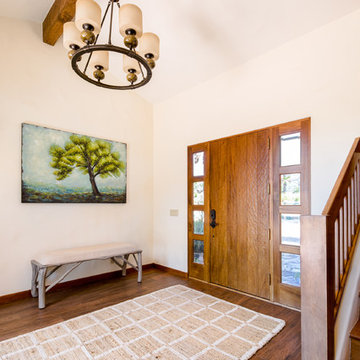
Großes Country Foyer mit beiger Wandfarbe, braunem Holzboden, Einzeltür, hellbrauner Holzhaustür und braunem Boden in Santa Barbara
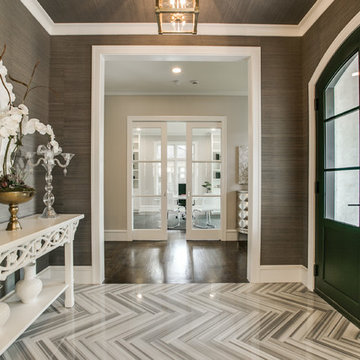
3104 Hanover, Booth Brothers Homes
Mittelgroßes Klassisches Foyer mit grauer Wandfarbe, Doppeltür und Haustür aus Glas in Dallas
Mittelgroßes Klassisches Foyer mit grauer Wandfarbe, Doppeltür und Haustür aus Glas in Dallas
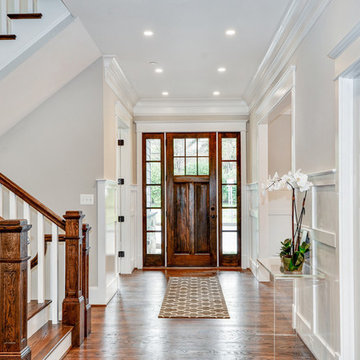
The first impression is the one that stays. When entering one of our homes, you will notice the high-end materials, the high ceilings, the beautiful lighting fixtures, the wood work... every detail is carefully planned.
#SuburbanBuilders
#CustomHomeBuilderArlingtonVA
#CustomHomeBuilderGreatFallsVA
#CustomHomeBuilderMcLeanVA
#CustomHomeBuilderViennaVA
#CustomHomeBuilderFallsChurchVA
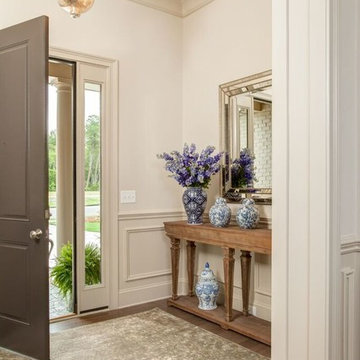
The entry to this North Carolina home boasts a beautiful area rug and a mirror with antiqued details to coordinate with the beautiful pendant fixture.
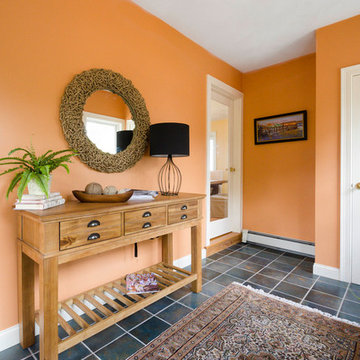
Molly Gustafson, Remark Visions
Mittelgroßes Maritimes Foyer mit oranger Wandfarbe, Schieferboden und schwarzem Boden in Boston
Mittelgroßes Maritimes Foyer mit oranger Wandfarbe, Schieferboden und schwarzem Boden in Boston

A compact entryway in downtown Brooklyn was in need of some love (and storage!). A geometric wallpaper was added to one wall to bring in some zing, with wooden coat hooks of multiple sizes at adult and kid levels. A small console table allows for additional storage within the space, and a stool provides a place to sit and change shoes.
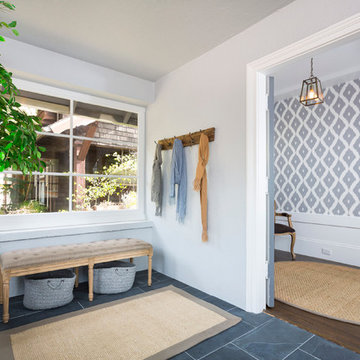
BrightRoomSF Photography San Francisco
Marcell Puzsar
Klassisches Foyer mit grauer Wandfarbe und Schieferboden in San Francisco
Klassisches Foyer mit grauer Wandfarbe und Schieferboden in San Francisco
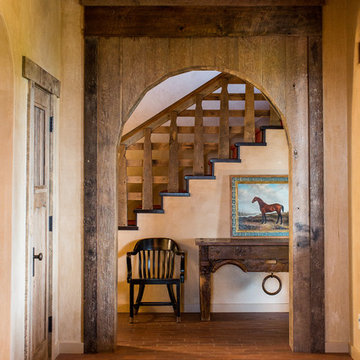
James Hall Photography
Light fixture by Paul Ferrante; railing custom by Justrich Design
Großes Mediterranes Foyer mit beiger Wandfarbe und Backsteinboden in San Francisco
Großes Mediterranes Foyer mit beiger Wandfarbe und Backsteinboden in San Francisco
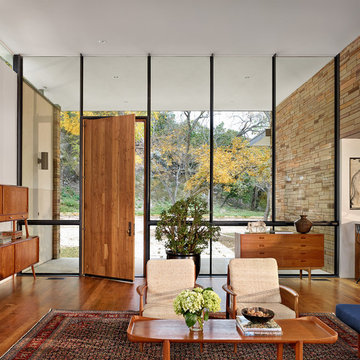
Casey Dunn
Großes Modernes Foyer mit weißer Wandfarbe, braunem Holzboden, Einzeltür und hellbrauner Holzhaustür in Austin
Großes Modernes Foyer mit weißer Wandfarbe, braunem Holzboden, Einzeltür und hellbrauner Holzhaustür in Austin
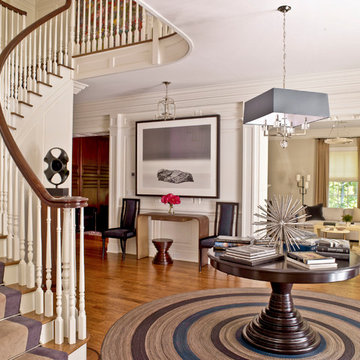
Modern traditional entryway. Mixing contemporary furnishings in a traditional paneled space.
Mittelgroßes Klassisches Foyer mit weißer Wandfarbe, braunem Holzboden, Einzeltür, dunkler Holzhaustür und braunem Boden in Dallas
Mittelgroßes Klassisches Foyer mit weißer Wandfarbe, braunem Holzboden, Einzeltür, dunkler Holzhaustür und braunem Boden in Dallas
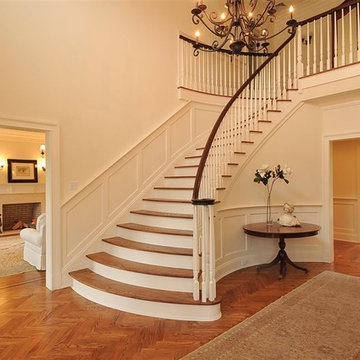
Foyer:
•Two-story entry with solid custom-crafted mahogany door 2 ¼” thick detailed with millwork, and sidelites
•Paneled wainscoting; inset panels with cove molding
•Formal crown mouldings 3 piece, window and door casing 1 piece, plinth blocks on doorways and cased openings
•Gently voluted main staircase to upper level family quarters, red oak treads
•Select and better red oak flooring (2 1/4” with herringbone and inlay walnut border)
•Formal powder room; red oak flooring with sink basin and satin nickel faucet, sconce and mirror.
•One coat closet
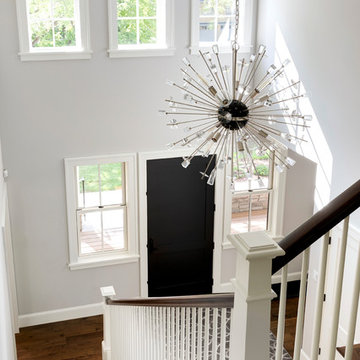
Großes Klassisches Foyer mit weißer Wandfarbe, braunem Holzboden, Einzeltür, hellbrauner Holzhaustür und braunem Boden in Minneapolis
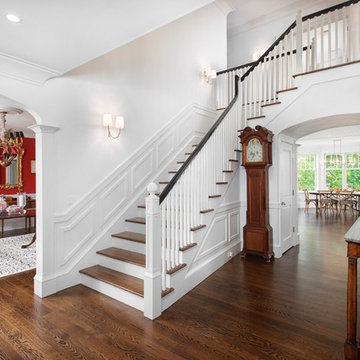
steve rossi
Mittelgroßes Klassisches Foyer mit weißer Wandfarbe, dunklem Holzboden und braunem Boden in New York
Mittelgroßes Klassisches Foyer mit weißer Wandfarbe, dunklem Holzboden und braunem Boden in New York
Foyer Ideen und Design
8
