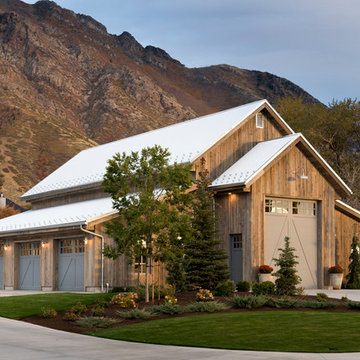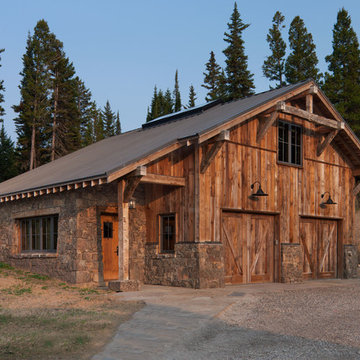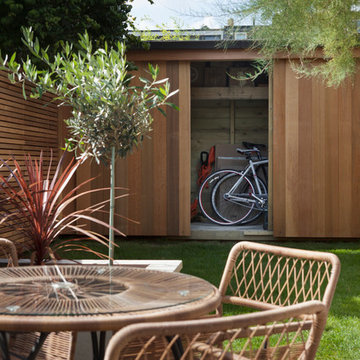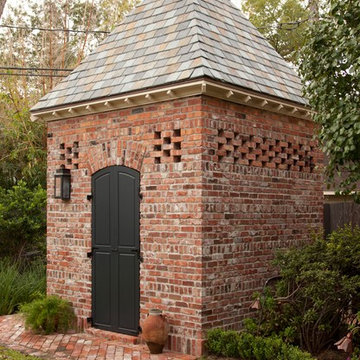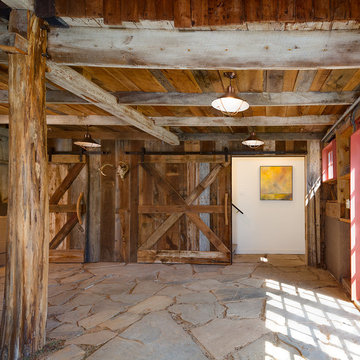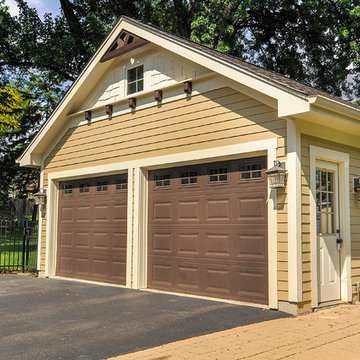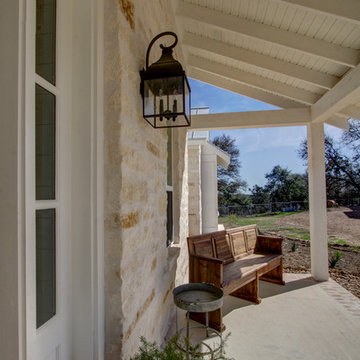Freistehende Braune Garage und Gartenhaus Ideen und Design
Suche verfeinern:
Budget
Sortieren nach:Heute beliebt
1 – 20 von 1.873 Fotos
1 von 3
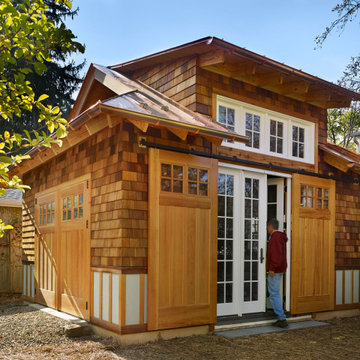
Freistehendes, Großes Uriges Gartenhaus als Arbeitsplatz, Studio oder Werkraum in Philadelphia
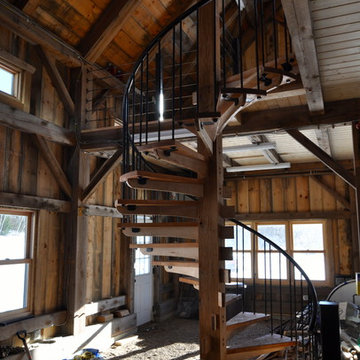
Behiive Photography
Freistehendes, Kleines Uriges Gartenhaus als Arbeitsplatz, Studio oder Werkraum in Burlington
Freistehendes, Kleines Uriges Gartenhaus als Arbeitsplatz, Studio oder Werkraum in Burlington
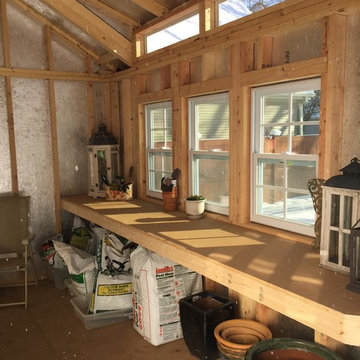
With a little online research, Karen found a few photos that inspired her potting shed. “The photo I found wasn’t even a Tuff Shed building, but working along side the Tuff Shed Design Consultant we were able to create my shed right down to the last detail.”
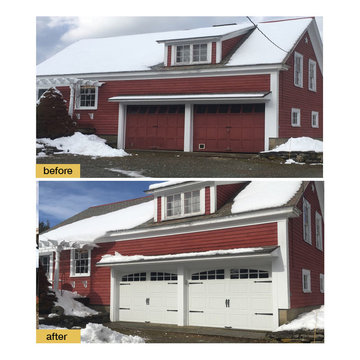
New garage doors restore rustic charm to this 1950s farmhouse-style garage in rural Vermont. Crisp, white Gallery Collection insulated steel doors add the perfect pop of “color” and prove that you don’t have to sacrifice character or durability to match the era of a vintage building. Installed by North Country Overhead Door.
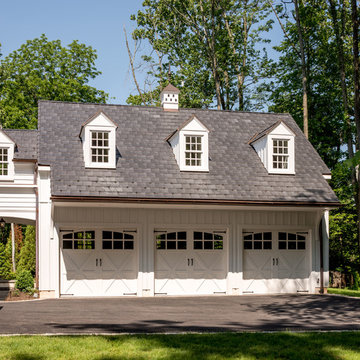
Angle Eye Photography
Freistehende, Große Country Garage mit überdachter Auffahrt in Philadelphia
Freistehende, Große Country Garage mit überdachter Auffahrt in Philadelphia
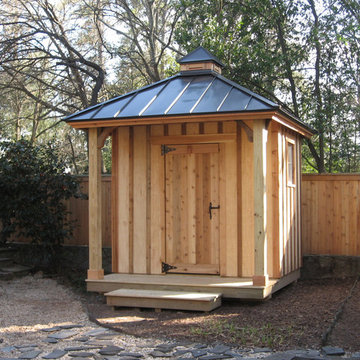
Storage shed with metal roof and cupola designed and built by Atlanta Decking & Fence.
Freistehendes Gartenhaus in Atlanta
Freistehendes Gartenhaus in Atlanta
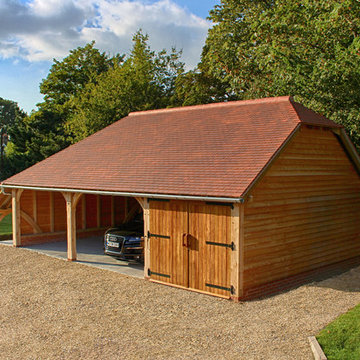
This three bay oak framed garage building was designed with timber garage doors and logstore tied into a fully hipped traditonal roof line. The client expressed an interest for us to handle the full project, the two open bays display all of the oak work inside the barn.
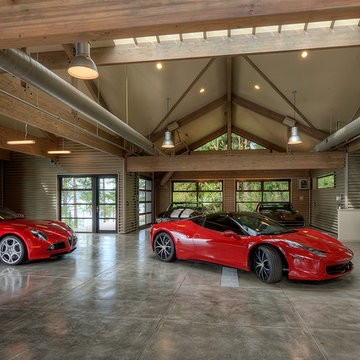
Photography by Charles Porter © Charles H. Porter Photography
Freistehende Garage in Seattle
Freistehende Garage in Seattle
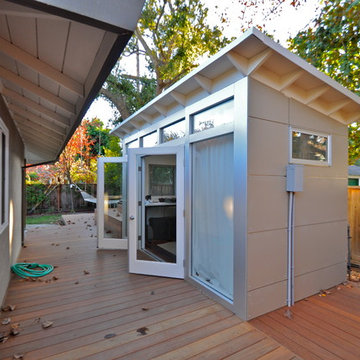
An 8x14 Studio Shed - a great length for a long and narrow space. There is a music recording studio at one end and a desk for office work and crafts at the other.
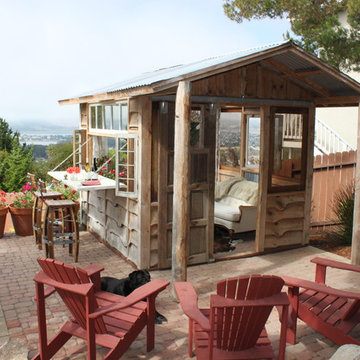
This lovely, rustic shed features re-purposed vintage windows and doors and urban forested pine lumber from Pacific Coast Lumber. With shiplap style paneling and a drop-down door which serves as a window when shut and a countertop when opened, this cozy and inviting space is the perfect place for outdoor dining and relaxing.
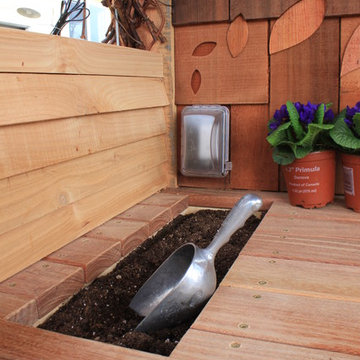
Japanese-themed potting shed. Timber-framed with reclaimed douglas fir beams and finished with cedar, this whimsical potting shed features a farm sink, hardwood counter tops, a built-in potting soil bin, live-edge shelving, fairy lighting, and plenty of space in the back to store all your garden tools.
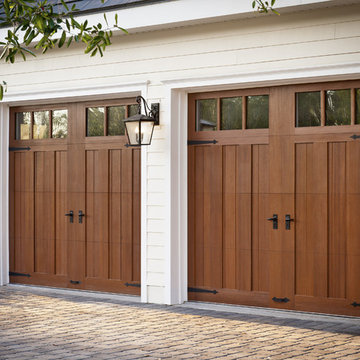
Wood Garage Door Look-Alike. Designed for homeowners who love the look of wood but not the upkeep, Clopay's Canyon Ridge Collection faux wood carriage house garage doors offer the best of both worlds: the realism, design flexibility and beauty of wood along with the benefits of a low-maintenance, energy-efficient, insulated steel garage door. Unlike real wood, the door is moisture resistant, so it won’t rot, split, shrink, separate, or crack. The cladding is molded from real wood boards to duplicate the natural texture and grain patterns to give each door one-of-a-kind character. The surface can be painted or stained. Doors shown: Clopay Canyon Ridege Collection Limited Edition Series, Design 13 with Mahogany cladding and overlays, factory-stained in a Dark finish.
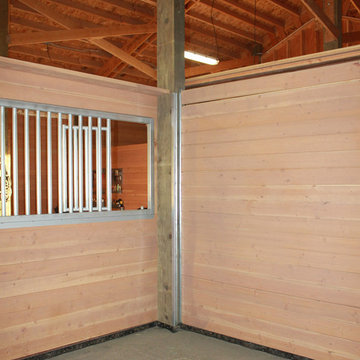
Learn more about our pre-engineered barn, barndominium, garage and arena packages on our website: www.barnpros.com
Freistehende Landhausstil Scheune in Denver
Freistehende Landhausstil Scheune in Denver
Freistehende Braune Garage und Gartenhaus Ideen und Design
1


