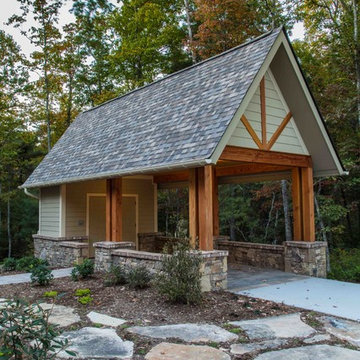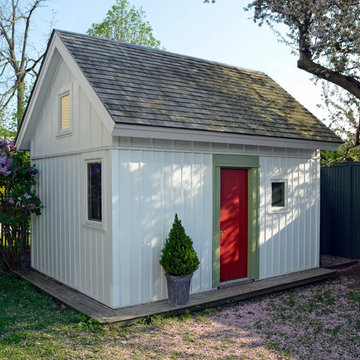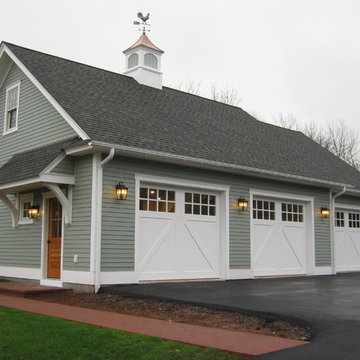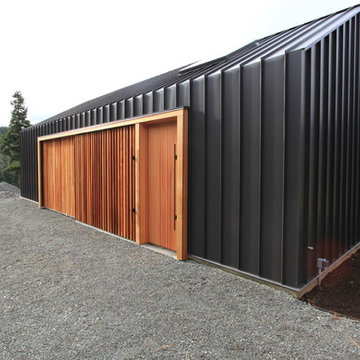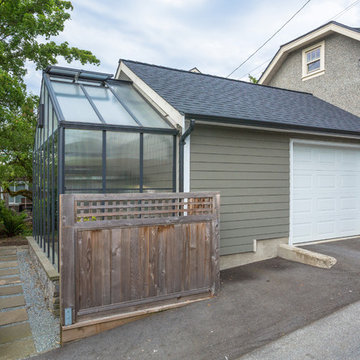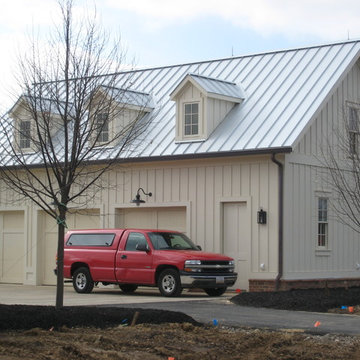Freistehende Graue Garage und Gartenhaus Ideen und Design
Suche verfeinern:
Budget
Sortieren nach:Heute beliebt
1 – 20 von 1.130 Fotos
1 von 3
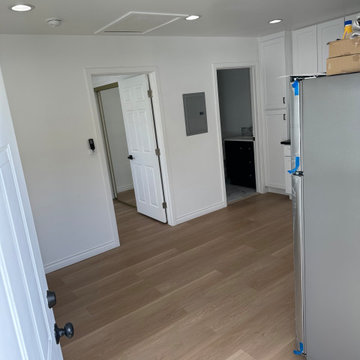
Welcome to our ADU - Garage Conversion showcase, where we transform underutilized garage spaces into stylish and functional living quarters.
Unlock the hidden potential of your property by converting your garage into a versatile ADU that adds value and versatility to your home. Our expert team specializes in creating custom living spaces tailored to your unique needs and lifestyle.
Explore our gallery to see how we integrate modern design features and amenities into existing garage structures. From cozy studio apartments to spacious one-bedroom units, our ADU conversions maximize every square foot to provide comfortable and efficient living spaces.
Discover innovative solutions for maximizing storage, optimizing natural light, and enhancing privacy without compromising style whether you're looking to create a guest suite, home office, rental unit, or multi-generational living space, our ADU - Garage Conversion showcase offers inspiration and ideas to bring your vision to life.
Join us on a transformation journey as we reimagine garage spaces into beautiful, functional ADUs that elevate your home and lifestyle. Let us help you unlock your property's full potential with our expert ADU conversion services.
Start exploring our ADU - Garage Conversion showcase today and envision the possibilities for your home!
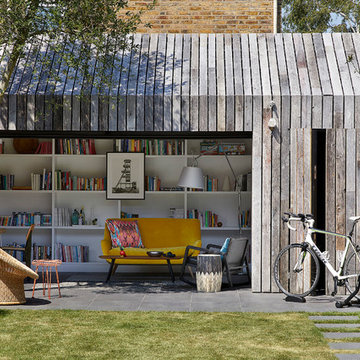
Julian Abrahms
Freistehendes, Kleines Skandinavisches Gartenhaus als Arbeitsplatz, Studio oder Werkraum in London
Freistehendes, Kleines Skandinavisches Gartenhaus als Arbeitsplatz, Studio oder Werkraum in London
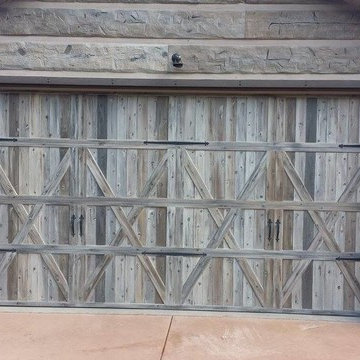
Hand Painted steel door that looks like aged barn wood
Freistehender, Mittelgroßer Rustikaler Carport in Boise
Freistehender, Mittelgroßer Rustikaler Carport in Boise
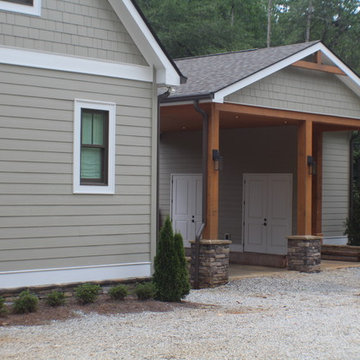
The carport features cedar beams, T&G ceilings and stone column bases.
Freistehender, Großer Uriger Carport in Atlanta
Freistehender, Großer Uriger Carport in Atlanta
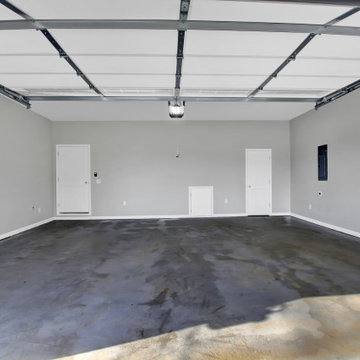
Freistehende, Große Landhausstil Garage als Arbeitsplatz, Studio oder Werkraum in Atlanta
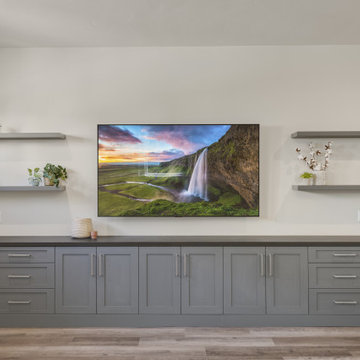
Entertainment center with custom cabinetry
Mittelgroße, Freistehende Rustikale Garage in San Francisco
Mittelgroße, Freistehende Rustikale Garage in San Francisco
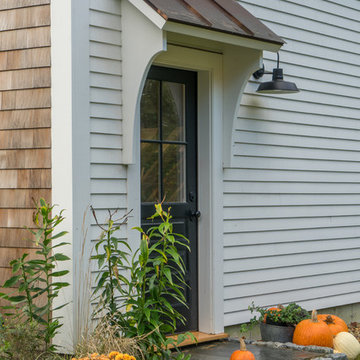
Eric Roth
Freistehende, Große Landhaus Garage als Arbeitsplatz, Studio oder Werkraum in Boston
Freistehende, Große Landhaus Garage als Arbeitsplatz, Studio oder Werkraum in Boston
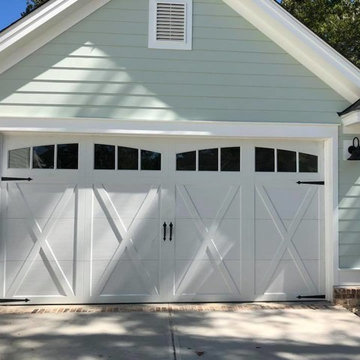
The white carriage house style garage doors create a farmhouse vibe for the home's detached garage. The materials are low maintenance; yet mimic the look of painted wooden doors. Notice the arched windows and decorative hardware as well as the "X" panel pattern to replicate the charm of old fashion swing out doors. Photo Credits: Pro-Lift Garage Doors Ga
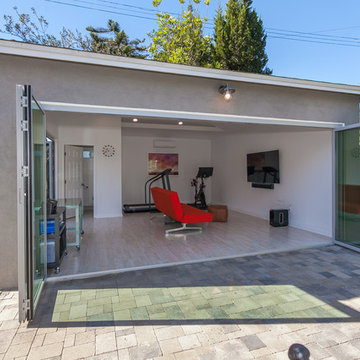
Laura
Freistehende, Mittelgroße Moderne Garage als Arbeitsplatz, Studio oder Werkraum in Los Angeles
Freistehende, Mittelgroße Moderne Garage als Arbeitsplatz, Studio oder Werkraum in Los Angeles

This quaint hideaway sits over a quiet brook just steps from the main house Siemasko + Verbridge designed over 10 years ago. The form, materials and details of the design relate directly to the main house creating a harmonious relationship between the new and old. The carriage house serves as a multi-purpose space for the owners by incorporating a 2 car garage, work shop and office space all under one roof.
Photo Credit: Blind Dog Studio
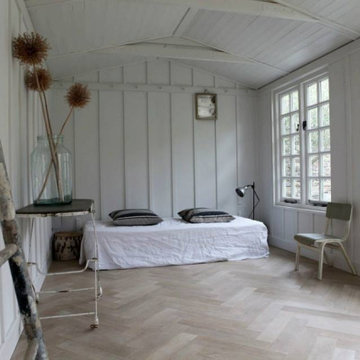
Timeless Garden Office interior design
Freistehendes, Mittelgroßes Klassisches Gartenhaus als Arbeitsplatz, Studio oder Werkraum in Kent
Freistehendes, Mittelgroßes Klassisches Gartenhaus als Arbeitsplatz, Studio oder Werkraum in Kent
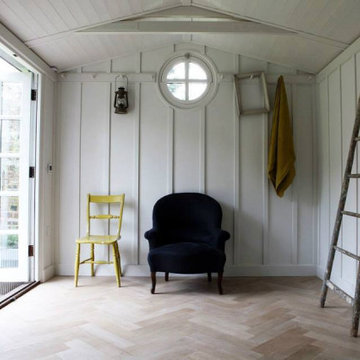
Timeless Garden Office interior design
Freistehendes, Mittelgroßes Klassisches Gartenhaus als Arbeitsplatz, Studio oder Werkraum in Kent
Freistehendes, Mittelgroßes Klassisches Gartenhaus als Arbeitsplatz, Studio oder Werkraum in Kent
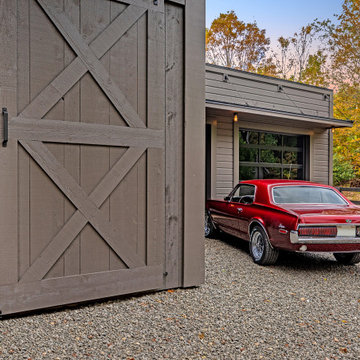
A new workshop and build space for a fellow creative!
Seeking a space to enable this set designer to work from home, this homeowner contacted us with an idea for a new workshop. On the must list were tall ceilings, lit naturally from the north, and space for all of those pet projects which never found a home. Looking to make a statement, the building’s exterior projects a modern farmhouse and rustic vibe in a charcoal black. On the interior, walls are finished with sturdy yet beautiful plywood sheets. Now there’s plenty of room for this fun and energetic guy to get to work (or play, depending on how you look at it)!
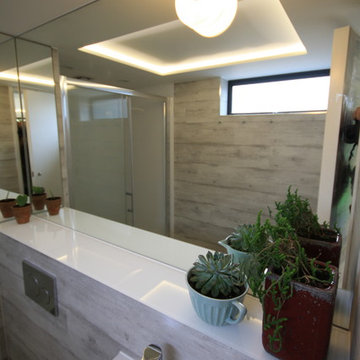
Multi functional garden room for a London family. Compromising of a bathroom complete with sink, toilet and shower so that this space also doubles as guest accommodation.
Freistehende Graue Garage und Gartenhaus Ideen und Design
1


