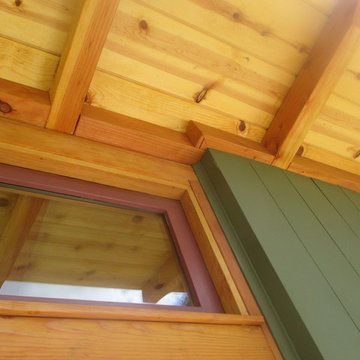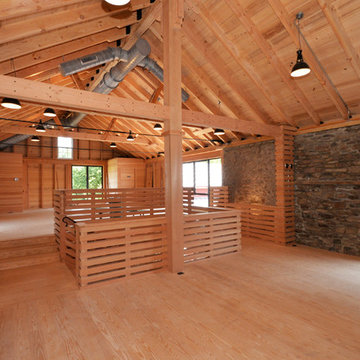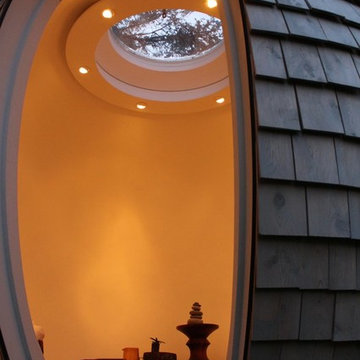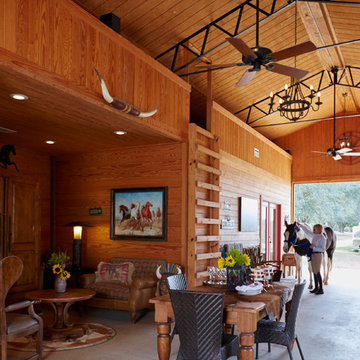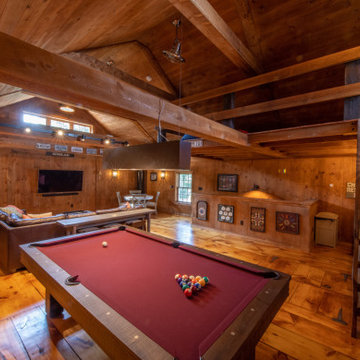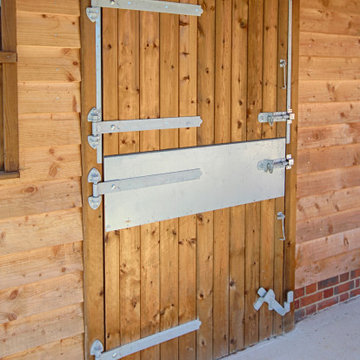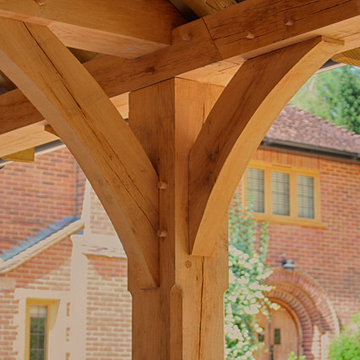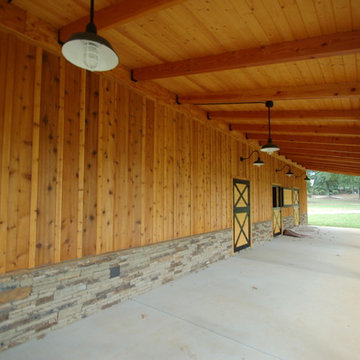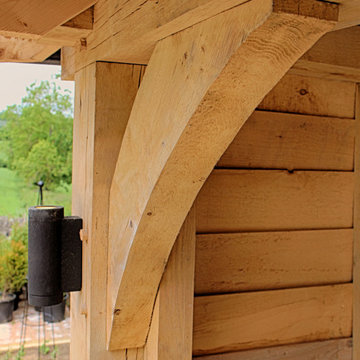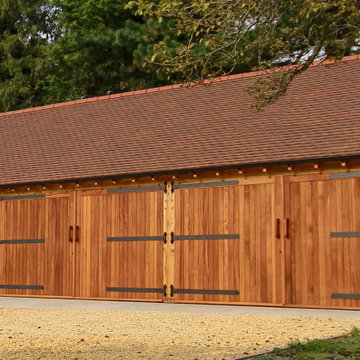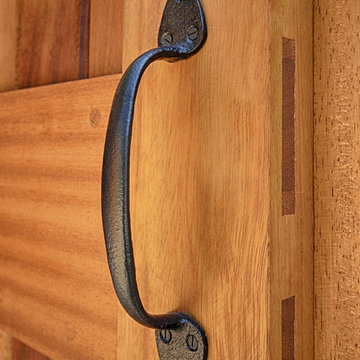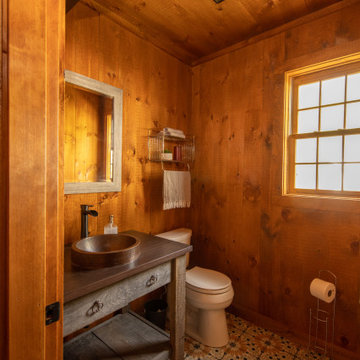Freistehende Holzfarbene Garage und Gartenhaus Ideen und Design
Suche verfeinern:
Budget
Sortieren nach:Heute beliebt
161 – 180 von 195 Fotos
1 von 3
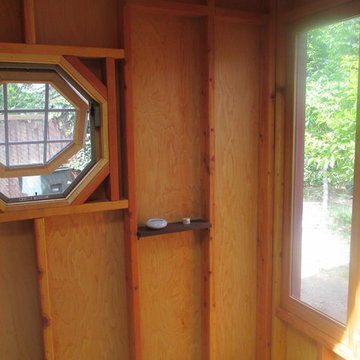
alex marshall
Freistehender, Mittelgroßer Uriger Geräteschuppen in San Francisco
Freistehender, Mittelgroßer Uriger Geräteschuppen in San Francisco
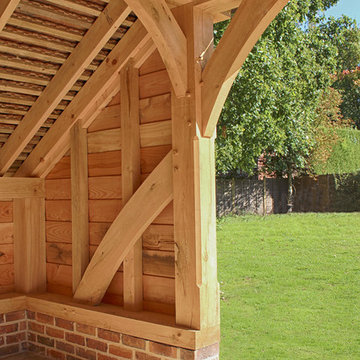
Timber Framed Garage and Car Port
Freistehender, Mittelgroßer Klassischer Carport in Hampshire
Freistehender, Mittelgroßer Klassischer Carport in Hampshire
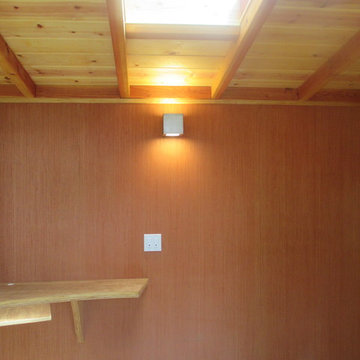
Freistehendes, Mittelgroßes Rustikales Gartenhaus als Arbeitsplatz, Studio oder Werkraum in San Francisco
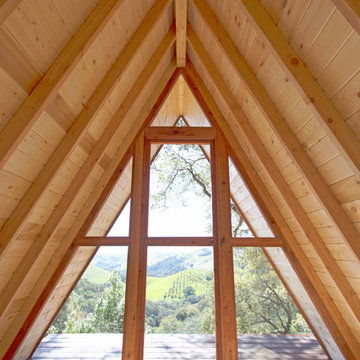
This 10x10' A-Frame cabin was prefabricated in sections in our shop, then assembled on a deck base built on site. The dwelling was framed and finished using redwood, douglas fir and pine, with a comp shingle roof and a full wall of windows on the western side. Overlooking the hills east of Cayucos and the Pacific coast, this structure makes for the perfect daytime retreat or camp-out spot! Photography by Joslyn Amato.
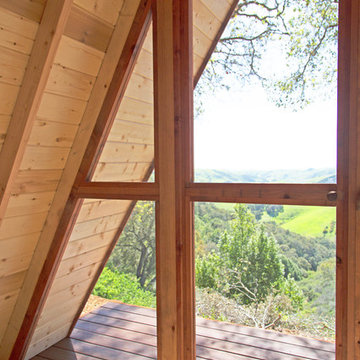
This 10x10' A-Frame cabin was prefabricated in sections in our shop, then assembled on a deck base built on site. The dwelling was framed and finished using redwood, douglas fir and pine, with a comp shingle roof and a full wall of windows on the western side. Overlooking the hills east of Cayucos and the Pacific coast, this structure makes for the perfect daytime retreat or camp-out spot! Photography by Joslyn Amato.
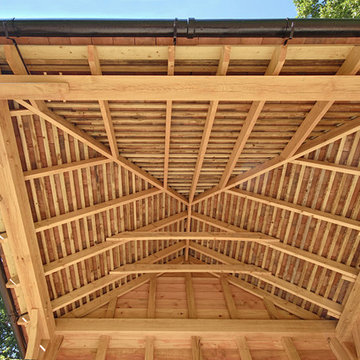
Timber Framed Garage Roof On A Classic Barn
Freistehender, Mittelgroßer Klassischer Carport in Hampshire
Freistehender, Mittelgroßer Klassischer Carport in Hampshire
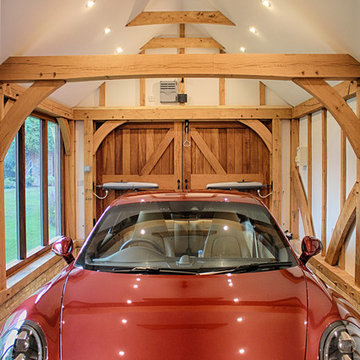
The automated doors in this garage make it super easy to get in and out of.
Freistehende, Mittelgroße Klassische Garage
Freistehende, Mittelgroße Klassische Garage
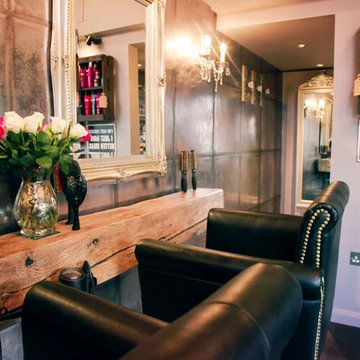
The finished interior.
Our client wanted to run an exclusive hair and beauty salon from her home, and needed a premises to fit. We created a stunning space from an existing garden room with a refurbishment project. The results were so good that The Shed has been featured in a national magazine.
Freistehende Holzfarbene Garage und Gartenhaus Ideen und Design
9


