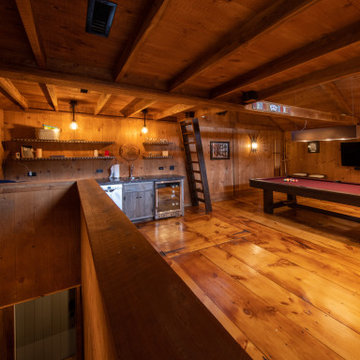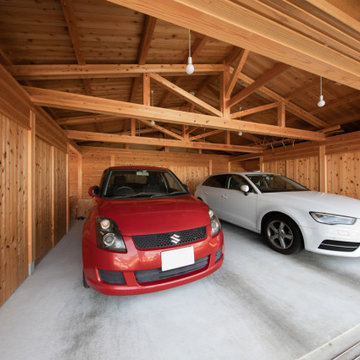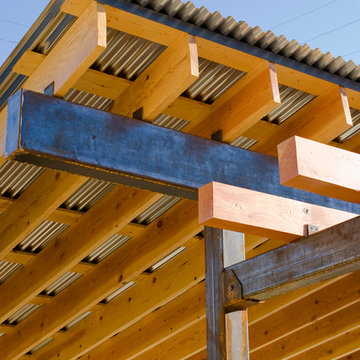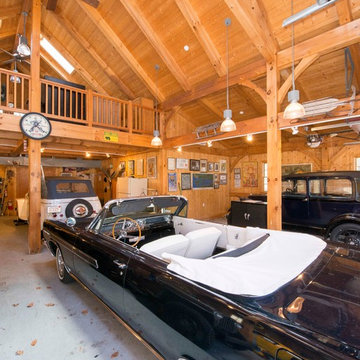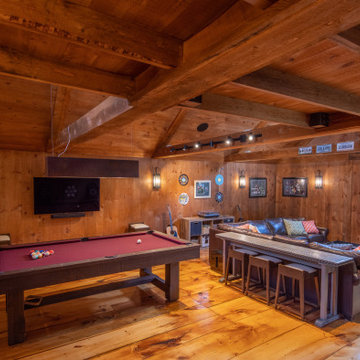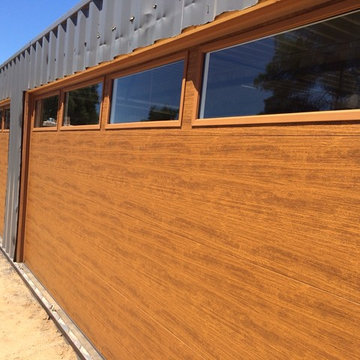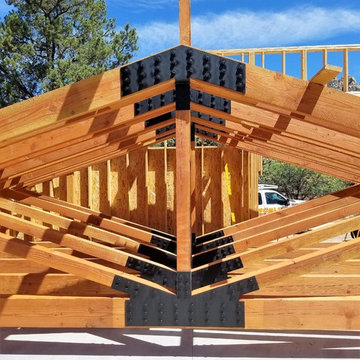Freistehende Holzfarbene Garagen Ideen und Design
Suche verfeinern:
Budget
Sortieren nach:Heute beliebt
1 – 20 von 74 Fotos
1 von 3
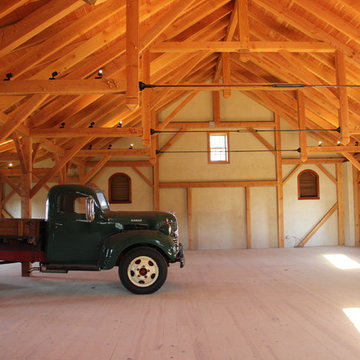
custom horse stalls set in timber frame bank barn
rubber pavers in cross aisle
custom cabinets and carriage doors
Freistehende, Geräumige Klassische Garage in Philadelphia
Freistehende, Geräumige Klassische Garage in Philadelphia
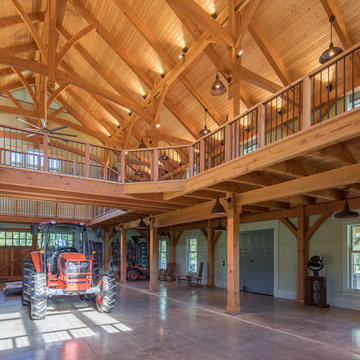
Freistehende, Geräumige Landhausstil Garage als Arbeitsplatz, Studio oder Werkraum in Richmond
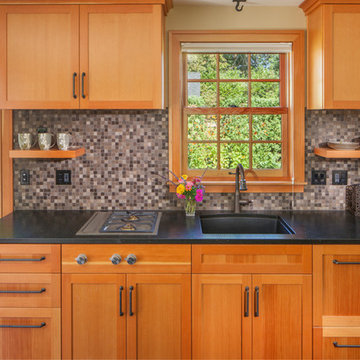
The homeowner of this old, detached garage wanted to create a functional living space with a kitchen, bathroom and second-story bedroom, while still maintaining a functional garage space. We salvaged hickory wood for the floors and built custom fir cabinets in the kitchen with patchwork tile backsplash and energy efficient appliances. As a historical home but without historical requirements, we had fun blending era-specific elements like traditional wood windows, French doors, and wood garage doors with modern elements like solar panels on the roof and accent lighting in the stair risers. In preparation for the next phase of construction (a full kitchen remodel and addition to the main house), we connected the plumbing between the main house and carriage house to make the project more cost-effective. We also built a new gate with custom stonework to match the trellis, expanded the patio between the main house and garage, and installed a gas fire pit to seamlessly tie the structures together and provide a year-round outdoor living space.
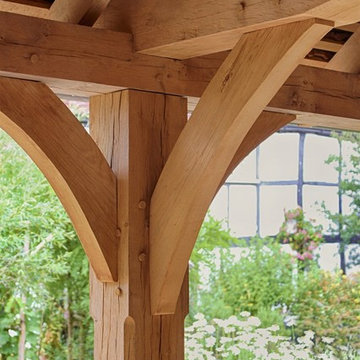
The Classic Barn Company designs and builds beautifully detailed timber oak framed garage buildings, barns, car ports and garden rooms across the south of the UK. Request a brochure to see more outbuilding designs.
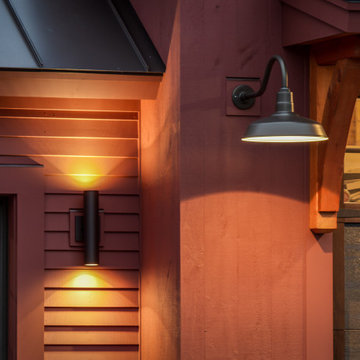
3 bay garage with center bay designed to fit Airstream camper.
Freistehende, Große Urige Garage in Burlington
Freistehende, Große Urige Garage in Burlington
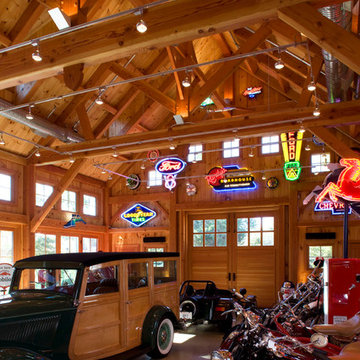
3,500 SF timberframe barn serves as an accessory structure to a 14,000 SF custom home located on a 5-acre property on Aberdeen Creek.
Freistehende Klassische Garage als Arbeitsplatz, Studio oder Werkraum in Baltimore
Freistehende Klassische Garage als Arbeitsplatz, Studio oder Werkraum in Baltimore
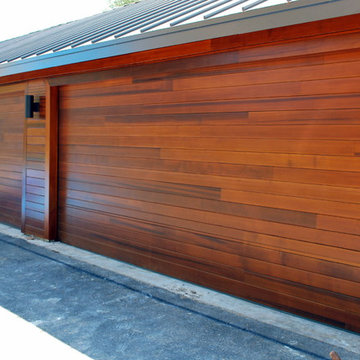
Two garage doors using clear Western Red Cedar to match surrounding Rain Screen siding. The boards were arranged into a "random" configuration.
Freistehende, Große Moderne Garage in Austin
Freistehende, Große Moderne Garage in Austin
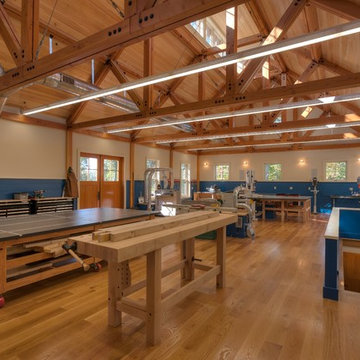
Greg Hubbard
Freistehende, Große Klassische Garage als Arbeitsplatz, Studio oder Werkraum in Burlington
Freistehende, Große Klassische Garage als Arbeitsplatz, Studio oder Werkraum in Burlington
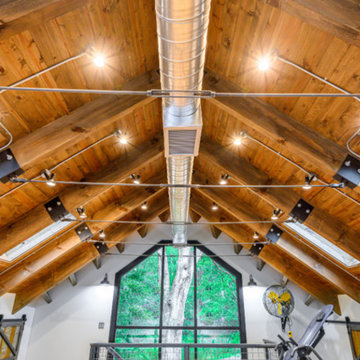
Freistehende, Geräumige Industrial Garage als Arbeitsplatz, Studio oder Werkraum in Sonstige
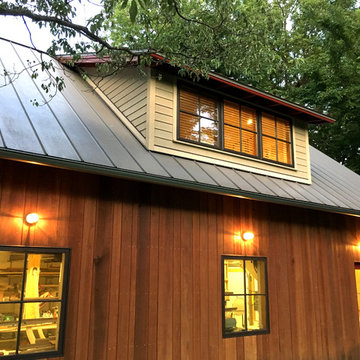
Freistehende, Große Rustikale Garage als Arbeitsplatz, Studio oder Werkraum in Louisville
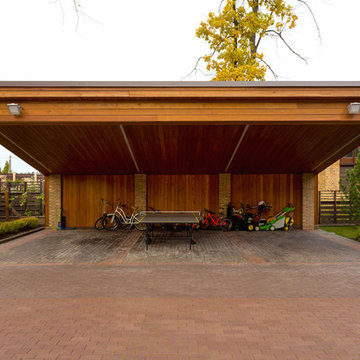
Архитекторы: Дмитрий Глушков, Фёдор Селенин; Фото: Антон Лихтарович
Freistehender, Großer Moderner Carport in Moskau
Freistehender, Großer Moderner Carport in Moskau
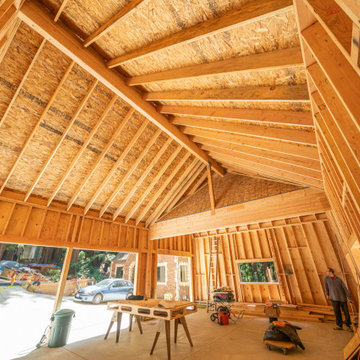
This is a garage with 12 ht wall to allow a car lift to be installed. Tutor style , finished interior. Roll up doors.
Freistehende, Mittelgroße Country Garage als Arbeitsplatz, Studio oder Werkraum in San Francisco
Freistehende, Mittelgroße Country Garage als Arbeitsplatz, Studio oder Werkraum in San Francisco
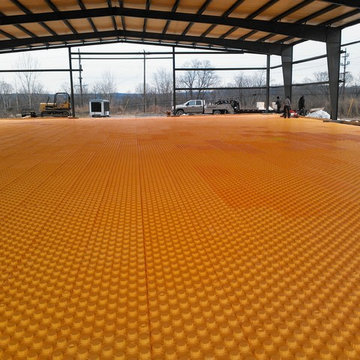
Creatherm S45 install for machine shop in southern indiana
Freistehende, Mittelgroße Industrial Garage als Arbeitsplatz, Studio oder Werkraum in Indianapolis
Freistehende, Mittelgroße Industrial Garage als Arbeitsplatz, Studio oder Werkraum in Indianapolis
Freistehende Holzfarbene Garagen Ideen und Design
1
