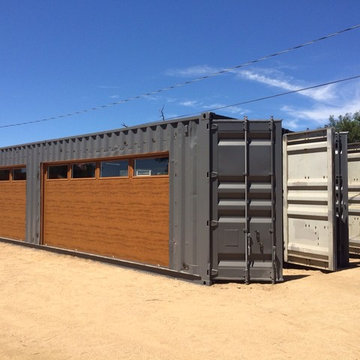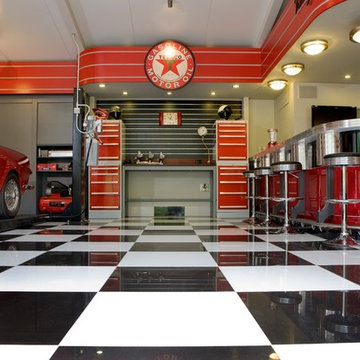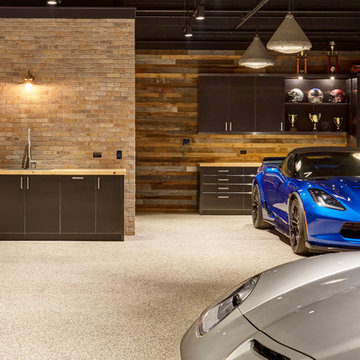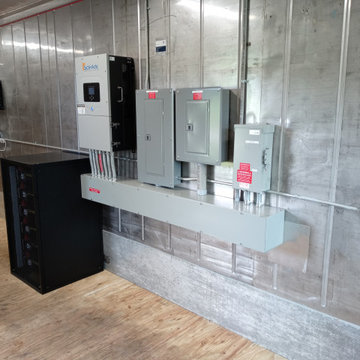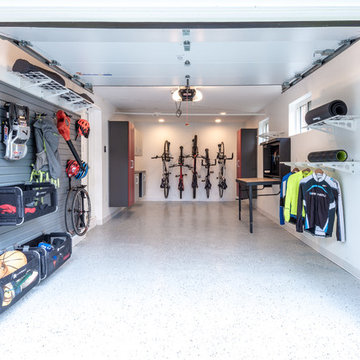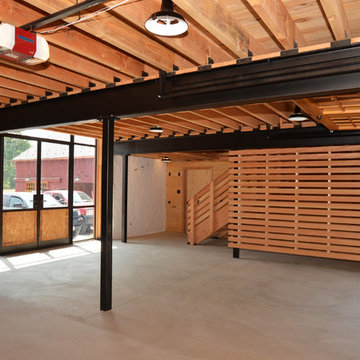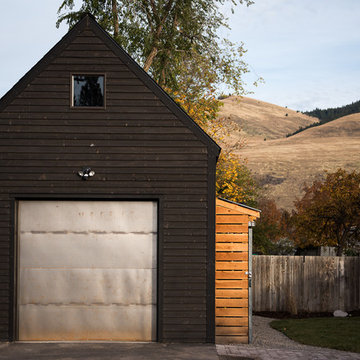Freistehende Industrial Garagen Ideen und Design
Suche verfeinern:
Budget
Sortieren nach:Heute beliebt
1 – 20 von 203 Fotos
1 von 3
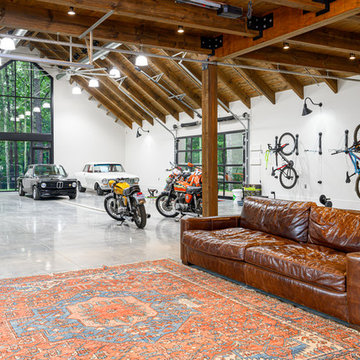
Freistehende, Geräumige Industrial Garage als Arbeitsplatz, Studio oder Werkraum in Sonstige
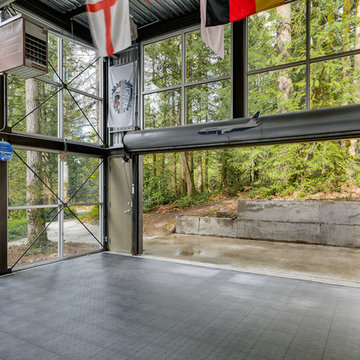
A dramatic chalet made of steel and glass. Designed by Sandler-Kilburn Architects, it is awe inspiring in its exquisitely modern reincarnation. Custom walnut cabinets frame the kitchen, a Tulikivi soapstone fireplace separates the space, a stainless steel Japanese soaking tub anchors the master suite. For the car aficionado or artist, the steel and glass garage is a delight and has a separate meter for gas and water. Set on just over an acre of natural wooded beauty adjacent to Mirrormont.
Fred Uekert-FJU Photo
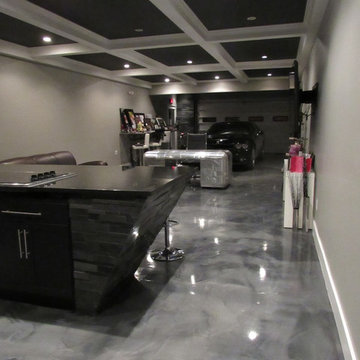
Freistehende, Große Industrial Garage als Arbeitsplatz, Studio oder Werkraum in Chicago
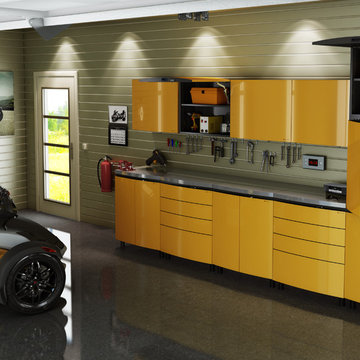
Artistic Closet Design
Freistehende, Mittelgroße Industrial Garage in Orlando
Freistehende, Mittelgroße Industrial Garage in Orlando
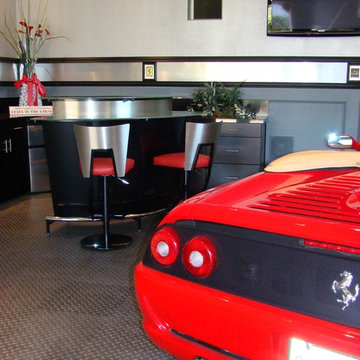
This custom garage was built to house a beloved candy apple red Ferrari that the client wanted to protect from the sands of the dessert in Palm Springs. Various shades of gray and metallic silver gray paint becomes a classic neutral back ground for the bright star of this specialty room. This space offers a modern bar, flat screen TV and a bathroom with a shower. A custom designed stainless wall border incorporates logo's of luxury specialty cars for visual interest.
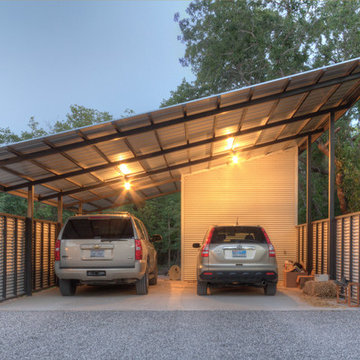
The carport is a painted steel frame with a galvalume skin. Side panels allow the breeze to flow through.
Freistehende Industrial Garage in Dallas
Freistehende Industrial Garage in Dallas
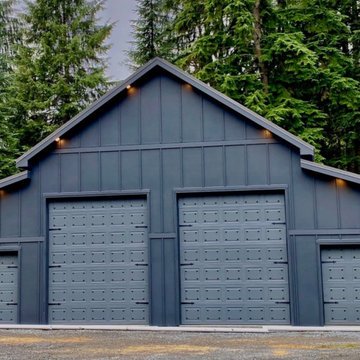
Raised the roof and added garage doors to make the shop more useful.
Freistehende, Große Industrial Garage als Arbeitsplatz, Studio oder Werkraum
Freistehende, Große Industrial Garage als Arbeitsplatz, Studio oder Werkraum
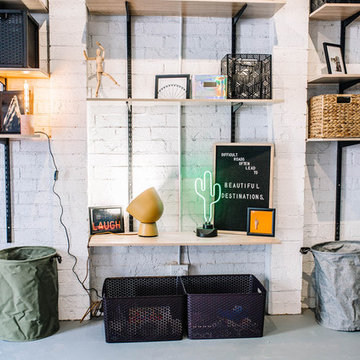
converted garage to multi-purpose room
Freistehende, Geräumige Industrial Garage als Arbeitsplatz, Studio oder Werkraum in Sonstige
Freistehende, Geräumige Industrial Garage als Arbeitsplatz, Studio oder Werkraum in Sonstige
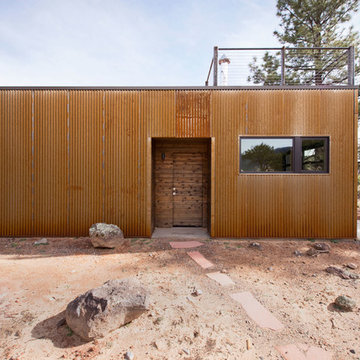
Imbue Design
Freistehende, Mittelgroße Industrial Garage als Arbeitsplatz, Studio oder Werkraum in Salt Lake City
Freistehende, Mittelgroße Industrial Garage als Arbeitsplatz, Studio oder Werkraum in Salt Lake City
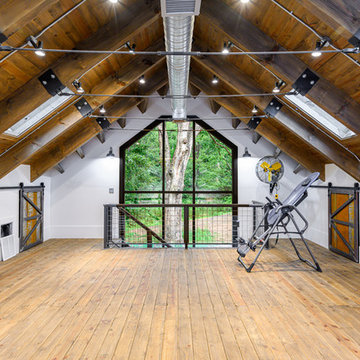
Freistehende, Geräumige Industrial Garage als Arbeitsplatz, Studio oder Werkraum in Sonstige
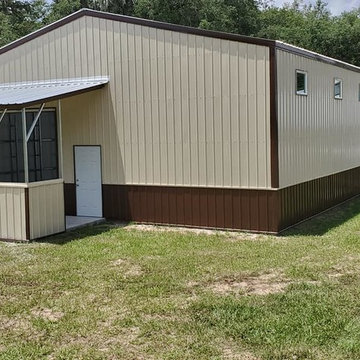
Viking Steel Structures
Freistehende Industrial Garage als Arbeitsplatz, Studio oder Werkraum in Sonstige
Freistehende Industrial Garage als Arbeitsplatz, Studio oder Werkraum in Sonstige
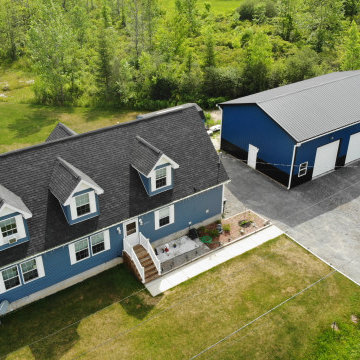
This client required a large garage adjacent to their residence to serve as both vehicle storage space and workshop. By utilizing post-frame construction, the client was able to save significantly when compared to the cost of building a traditional structure with a foundation.
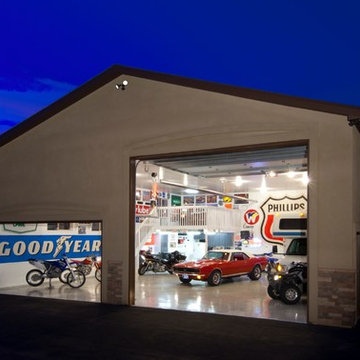
Heated, 2,000 square foot detached garage with stucco and stone exterior. This man cave offers a loft for loafing and is the perfect place to host poker night. It is equipped with a bathroom, refrigerator, t.v., built-in cabinetry, and a clean out station for the R.V. enthusiast. The concrete floor has an epoxy finish on it for fast and easy clean-up.
Paul Kohlman Photography
Freistehende Industrial Garagen Ideen und Design
1
