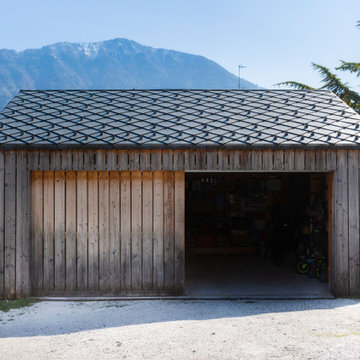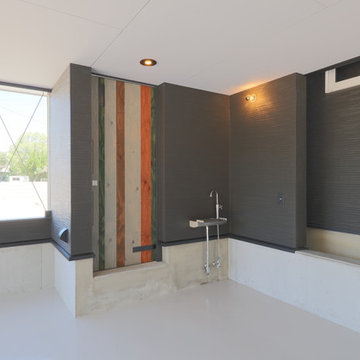Freistehende, Kleine Garagen Ideen und Design
Suche verfeinern:
Budget
Sortieren nach:Heute beliebt
61 – 80 von 536 Fotos
1 von 3
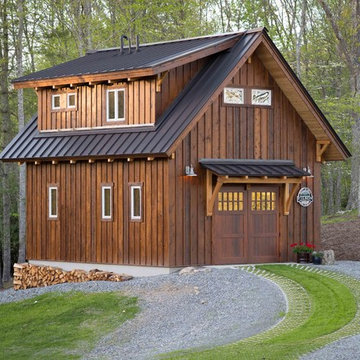
This Garage Guesthouse was born when my wife and I built a new home and I realized that it was perfect except for one thing: I really wanted and needed a space of my own. That, and a good friend once told me that if one could ever justify the cost of a Guest House, we and our guests would prefer the arrangement. And so was born a simple, yet attractive, highly energy-efficient 18' x 22' timber framed Garage/Workshop with an upstairs that currently serves as a Guest House--but could also be a studio, home office, or Airbnb. The White Oak timber frame is enclosed by highly efficient pre-cut structural insulated panels, and is heated and cooled by a Mitsubishi split unit. We plan to offer this as a timber frame kit in the coming year--please give Eric Morley a call for more information. Photo copyright 2017 Carolina Timberworks

The Mazama Cabin is located at the end of a beautiful meadow in the Methow Valley, on the east slope of the North Cascades Mountains in Washington state. The 1500 SF cabin is a superb place for a weekend get-a-way, with a garage below and compact living space above. The roof is “lifted” by a continuous band of clerestory windows, and the upstairs living space has a large glass wall facing a beautiful view of the mountain face known locally as Goat Wall. The project is characterized by sustainable cedar siding and
recycled metal roofing; the walls and roof have 40% higher insulation values than typical construction.
The cabin will become a guest house when the main house is completed in late 2012.
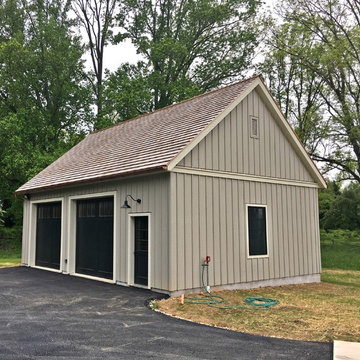
Freistehende, Kleine Country Garage als Arbeitsplatz, Studio oder Werkraum in Philadelphia
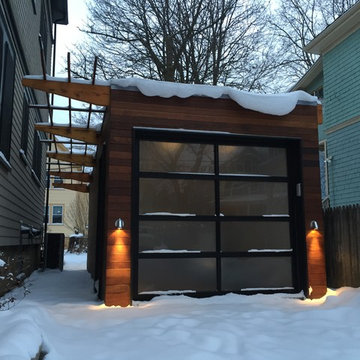
This garage was rebuilt after the old structure collapsed during a harsh new england winter in 2015.
Kleine, Freistehende Moderne Garage als Arbeitsplatz, Studio oder Werkraum in Boston
Kleine, Freistehende Moderne Garage als Arbeitsplatz, Studio oder Werkraum in Boston
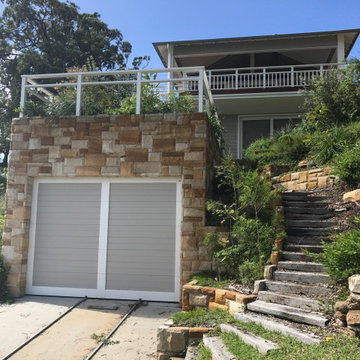
This custom garage door was designed with cut outs in the bottom panel to allow for boat ramp trackwork, making it easier to secure your boat or jetski. Positioned at the rear of the house, and right on the water, we can't think of a better use of this space!
The panel door is a light grey, with white trimming to match the fencing as well as the windows and other external features of the home.
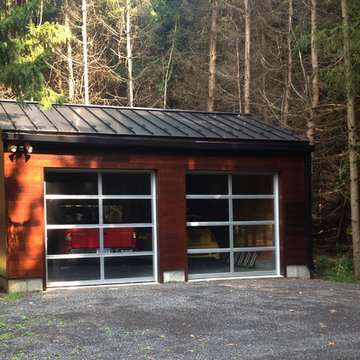
New free-standing Garage structure for two cars, a workshop and additional storage built on the property of an existing house in Hudson, NY. The Garage reflects the design of the existing house.

Necessitated by local requirements, we designed a simple yet elegant carport with cedar framing and corrugated metal roofing. Built by Mascheroni Construction, photo by Mitch Shenker
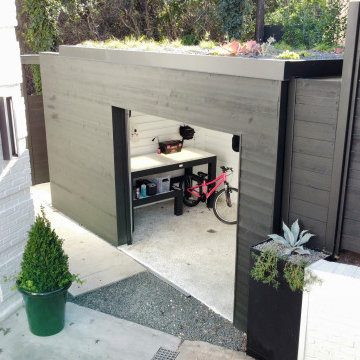
Built this new bike shed into the hillside with a green roof. New steps leading into the backyard. Custom table with LED lights.
Freistehende, Kleine Moderne Garage als Arbeitsplatz, Studio oder Werkraum in Austin
Freistehende, Kleine Moderne Garage als Arbeitsplatz, Studio oder Werkraum in Austin
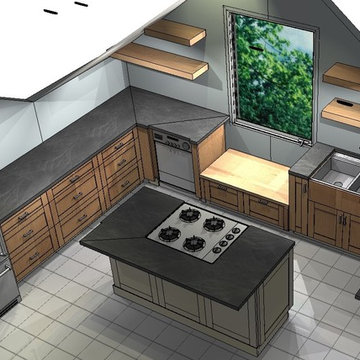
kitchen rendering (without finishes)
Freistehende, Kleine Urige Garage als Arbeitsplatz, Studio oder Werkraum in Sonstige
Freistehende, Kleine Urige Garage als Arbeitsplatz, Studio oder Werkraum in Sonstige
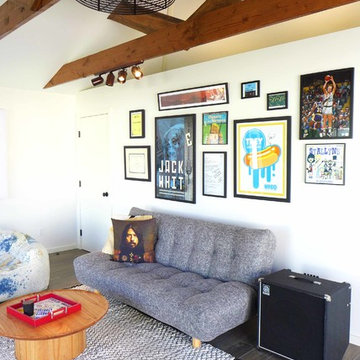
The atmosphere lights were installed above the ceiling so it will be used during movie nights. The accent light or atmosphere light provides a really nice glow to the space.
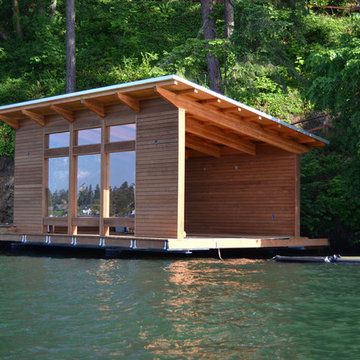
Lake Oswego boathouse in Lake Oswego, Oregon by Integrate Architecture & Planning, p.c.
Freistehendes, Kleines Modernes Bootshaus in Portland
Freistehendes, Kleines Modernes Bootshaus in Portland
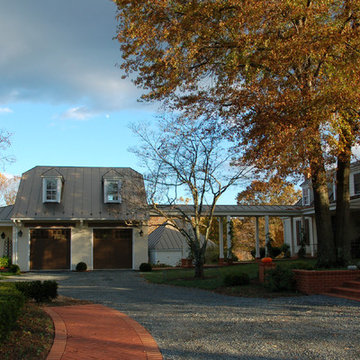
photo by Timothy Clites
Freistehende, Kleine Klassische Garage in Washington, D.C.
Freistehende, Kleine Klassische Garage in Washington, D.C.
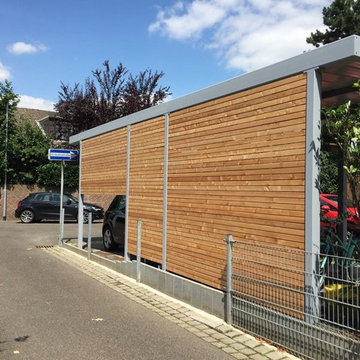
f\A falkenberg Architektur
Freistehender, Kleiner Moderner Carport in Düsseldorf
Freistehender, Kleiner Moderner Carport in Düsseldorf
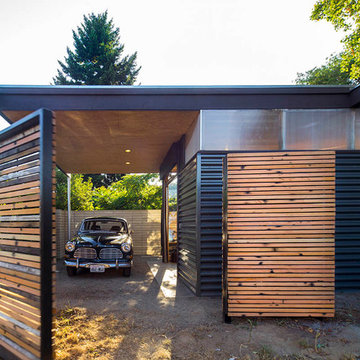
Crushed stone carport, large slatted gate, translucent polycarbonate windows and steel siding.
Nic Lehoux
Freistehender, Kleiner Moderner Carport in Seattle
Freistehender, Kleiner Moderner Carport in Seattle
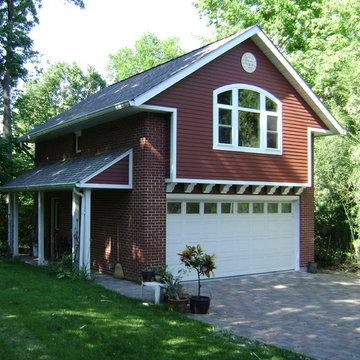
Home office addition built in 2001. A 500 sf office on top of a 2-car garage. Fypon brackets, Hardie Board siding. Concrete pavers cover a 30'x30' area DYI by me, owner architect.
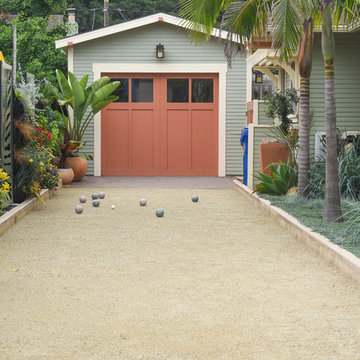
The single car garage built in 1925 was located on the property line. The replacement structure needed to be located on the same footprint. The height was made taller, but was still in keeping with the scale of the main house. A Covered patio trellis was built off the side of the garage with slide wire awnings to provided shade in the summer and sun in the winter.
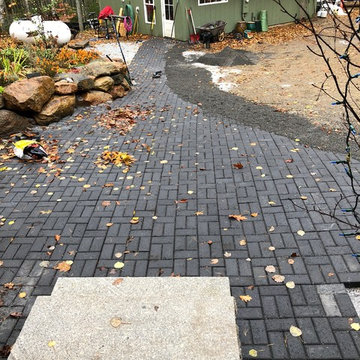
One year later, landscaping almost done. Buttoning things up for the winter.
Freistehende, Kleine Moderne Garage als Arbeitsplatz, Studio oder Werkraum in Sonstige
Freistehende, Kleine Moderne Garage als Arbeitsplatz, Studio oder Werkraum in Sonstige
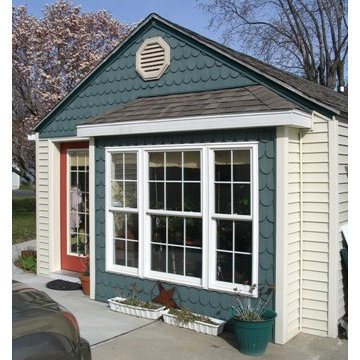
Fire - damaged one car garage was converted to a studio for a small business in Cambridge, Maryland. Door opening converted to large bright box bay window to add floor space. Interior subdivided into office and work space.
Freistehende, Kleine Garagen Ideen und Design
4
