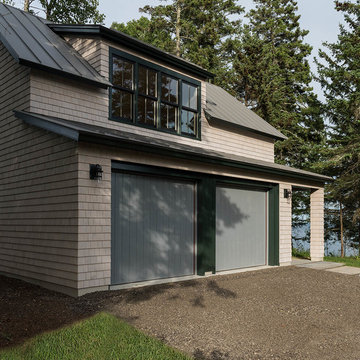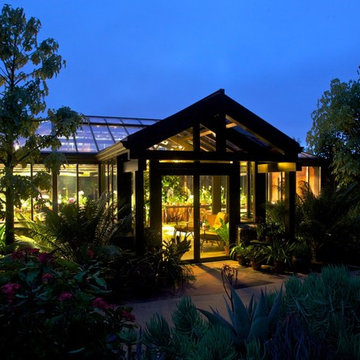Freistehende Schwarze Garage und Gartenhaus Ideen und Design
Suche verfeinern:
Budget
Sortieren nach:Heute beliebt
1 – 20 von 1.531 Fotos
1 von 3

With a grand total of 1,247 square feet of living space, the Lincoln Deck House was designed to efficiently utilize every bit of its floor plan. This home features two bedrooms, two bathrooms, a two-car detached garage and boasts an impressive great room, whose soaring ceilings and walls of glass welcome the outside in to make the space feel one with nature.
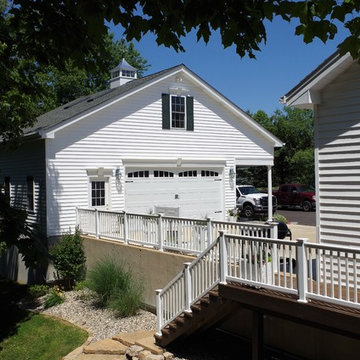
This detached garage near Greensfelder County Park was built to look like the house it sits next to. The lower level is a two car garage with ample work room space. The second floor is a children's play room which could also serve as a nice office space or crating area.

Two-story pole barn with whitewash pine board & batten siding, black metal roofing, Okna 5500 series Double Hung vinyl windows with grids, Azek cupola with steel roof and custom Dachshund weather vane. Custom made tree cut-out window shutters painted black. Rustic barn style goose-neck lighting fixtures with protective cage. Rough Sawn pine double sliding door.
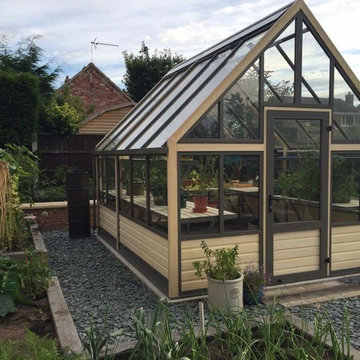
This large greenhouse is available glass to ground or boarded as shown. The Accoya boarding is hides from view any pots or compost that might be stored under the greenhouse staging. Clean lines with very few visible fixings this modern greenhouse is a new design from Cultivar.
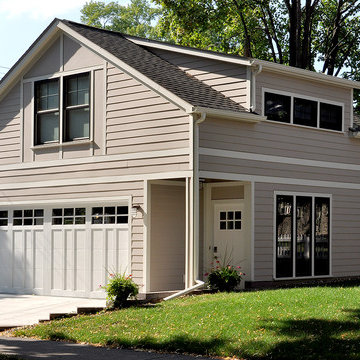
Freistehende, Große Klassische Garage als Arbeitsplatz, Studio oder Werkraum in Minneapolis
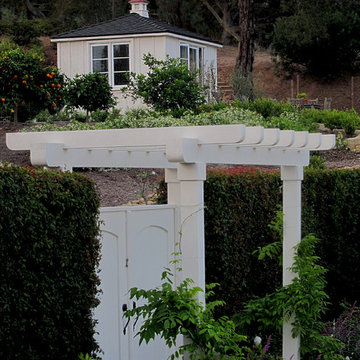
Design Consultant Jeff Doubét is the author of Creating Spanish Style Homes: Before & After – Techniques – Designs – Insights. The 240 page “Design Consultation in a Book” is now available. Please visit SantaBarbaraHomeDesigner.com for more info.
Jeff Doubét specializes in Santa Barbara style home and landscape designs. To learn more info about the variety of custom design services I offer, please visit SantaBarbaraHomeDesigner.com
Jeff Doubét is the Founder of Santa Barbara Home Design - a design studio based in Santa Barbara, California USA.
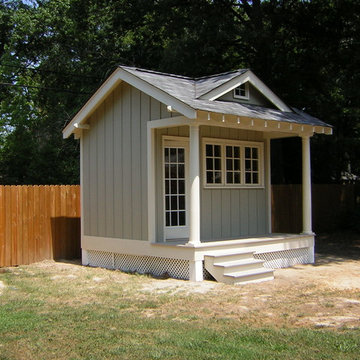
Vinyl windows and a glass door allow natural light to fill this garden tools shed during hours of daylight.
Freistehender, Mittelgroßer Klassischer Geräteschuppen in Richmond
Freistehender, Mittelgroßer Klassischer Geräteschuppen in Richmond
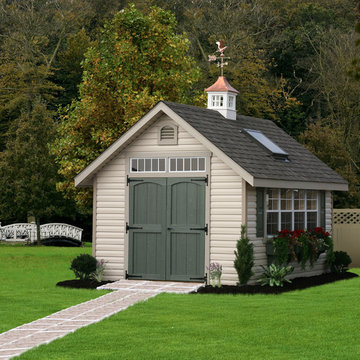
This pretty custom garden shed is perfect to use as a potting shed or to store your gardening supplies. Maybe a potting bench inside.
Freistehender Uriger Geräteschuppen in Sonstige
Freistehender Uriger Geräteschuppen in Sonstige
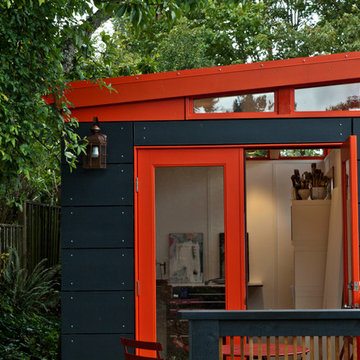
Modern-Shed provided an amazing modern studio for an artist in the Seattle metro area.
Kleines, Freistehendes Modernes Gartenhaus als Arbeitsplatz, Studio oder Werkraum in Seattle
Kleines, Freistehendes Modernes Gartenhaus als Arbeitsplatz, Studio oder Werkraum in Seattle
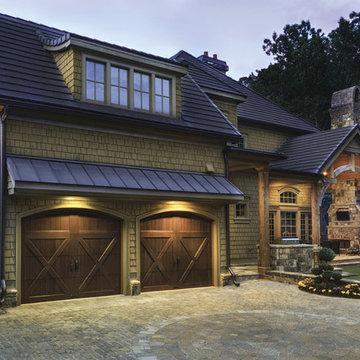
Clopay Reserve Wood Collection carriage house garage doors on a detached Craftsman style garage with living space.
Geräumige, Freistehende Urige Garage in Atlanta
Geräumige, Freistehende Urige Garage in Atlanta
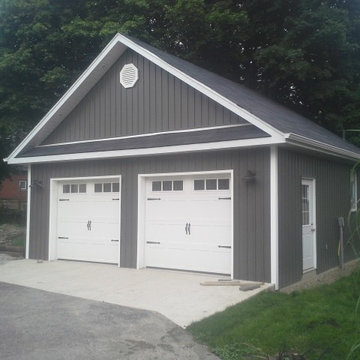
Carriage house style 25x25 Garage/Shop, fully insulated with plumbing and electrical (it even has a urinal)
Freistehendes, Mittelgroßes Stilmix Gartenhaus als Arbeitsplatz, Studio oder Werkraum in Toronto
Freistehendes, Mittelgroßes Stilmix Gartenhaus als Arbeitsplatz, Studio oder Werkraum in Toronto
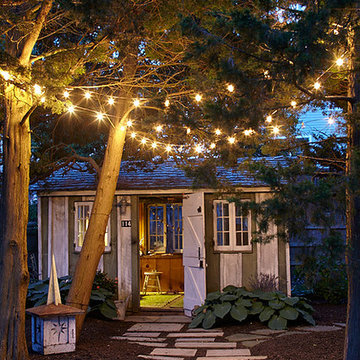
Freistehendes, Mittelgroßes Maritimes Gartenhaus als Arbeitsplatz, Studio oder Werkraum in Sonstige
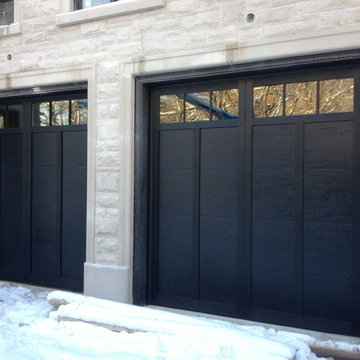
We installed these doors for a customer that wanted the wood custom built look in black with high sun exposure. This was a perfect fit for steel insulated hand built overlay door as apposed to a maintenance intensive wood door that wood show signs of age in its first year with this colour and exposure.
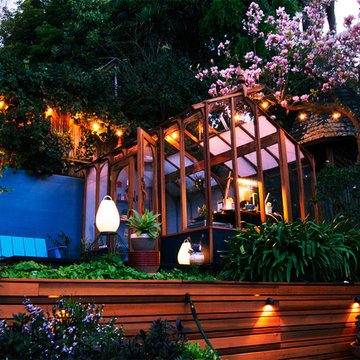
Philippe Vendrolini
Freistehendes Modernes Gartenhaus als Arbeitsplatz, Studio oder Werkraum in San Francisco
Freistehendes Modernes Gartenhaus als Arbeitsplatz, Studio oder Werkraum in San Francisco
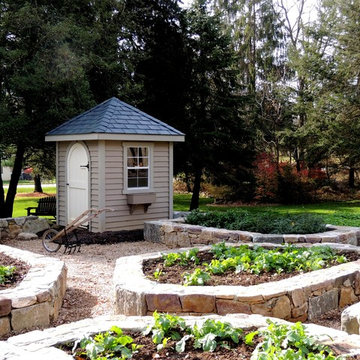
This pretty custom garden shed is perfect to use as a potting shed or to store your gardening supplies. Maybe a potting bench inside.
Freistehender Uriger Geräteschuppen in Sonstige
Freistehender Uriger Geräteschuppen in Sonstige

The Architect House is located on a breathtaking five-acre property in Great Falls, VA. This modern home was designed to shape itself into the site and landscape. By doing so each indoor space individually responds to the corresponding outdoor space. The entire house is then able to knit itself together with spaces that freely flow together from inside and out.
The orientation of the house allows sunlight to tell the time of the day while you are inside. Upon entering you see straight through a central atrium and into the landscape beyond. Natural light and views of nature are captured from every angle inside the home.
The modern exterior design of the house utilizes a linear brick at the base of the house that anchors it to the land. Gray and cedar colored modern architectural panel siding alternate patterns on all facades of the house, accentuating the different volumes. These volumes are then capped off by low sloping metal panel roofs. Exposed steel beans and columns are utilized to create long spans of covered outdoor spaces that then easily recede into the backdrop of the landscape.
The design of this modern home is in harmony with the site and landscape creating a warm welcoming feeling and one that conveys that the house belongs there.
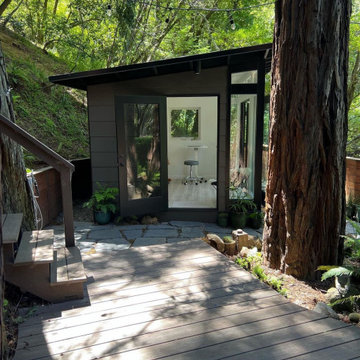
An Ethereal Escape?????✨
Immersed in nature, thoughtfully placed within a redwood garden, and full of crisp mountain air & natural light – this Artist’s studio emanates an atmosphere of inspiration?
Featured Studio Shed:
• 10x12 Signature Series
• Rich Espresso lap siding
• Tricorn Black doors
• Tricorn Black eaves
• Dark Bronze Aluminum
• Sandcastle Oak flooring
Design your dream art studio with ease online at shop.studio-shed.com (laptop/tablet recommended)
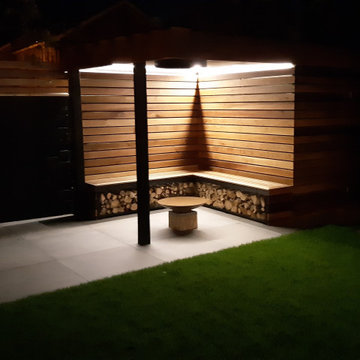
Bespoke cedar clad shed and covered outdoor seating area with fire bowl and wood store benches. LED lighting illuminates the space at night
Freistehender, Kleiner Moderner Geräteschuppen in Oxfordshire
Freistehender, Kleiner Moderner Geräteschuppen in Oxfordshire
Freistehende Schwarze Garage und Gartenhaus Ideen und Design
1


