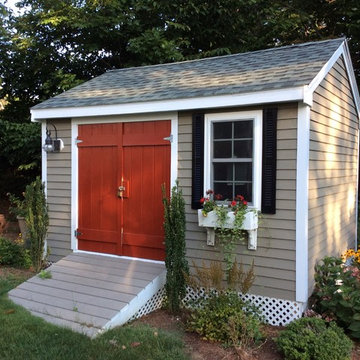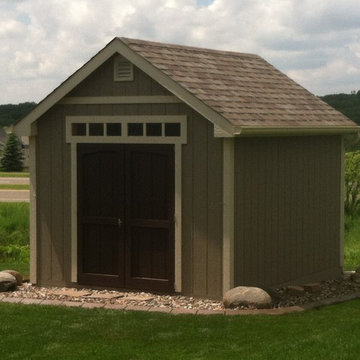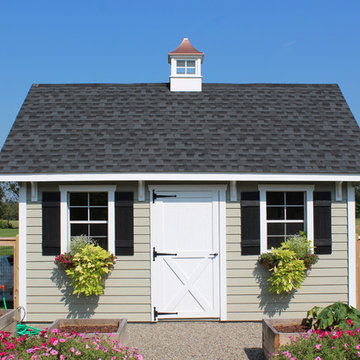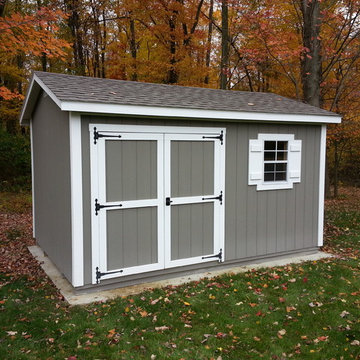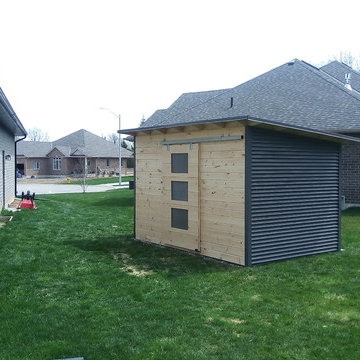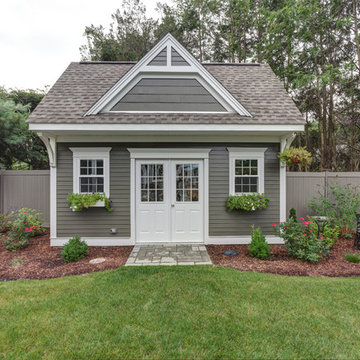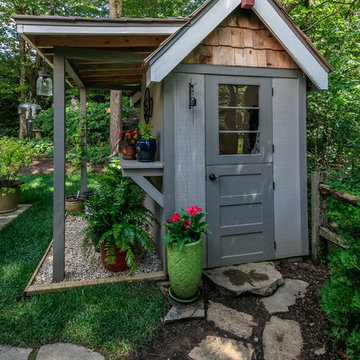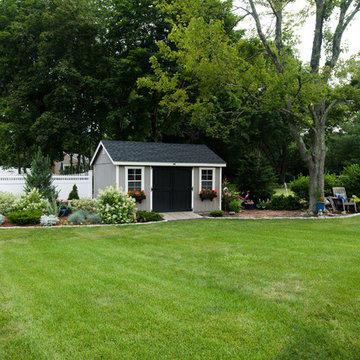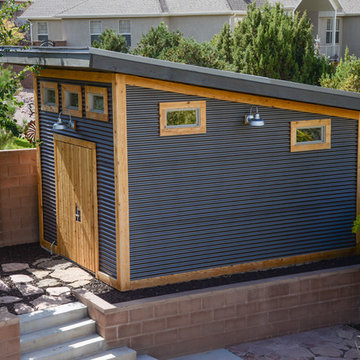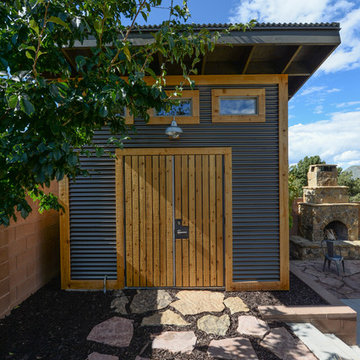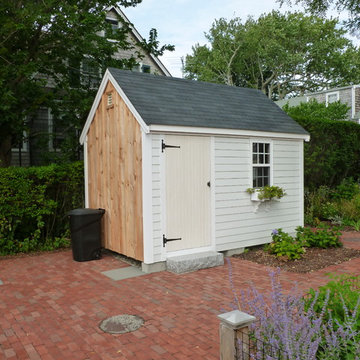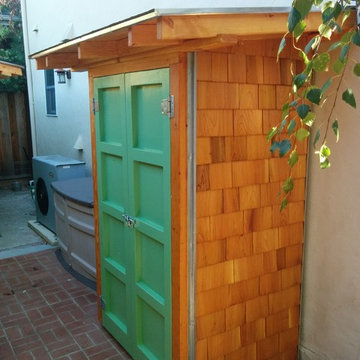Freistehender Geräteschuppen Ideen und Design
Suche verfeinern:
Budget
Sortieren nach:Heute beliebt
1 – 20 von 1.522 Fotos
1 von 3
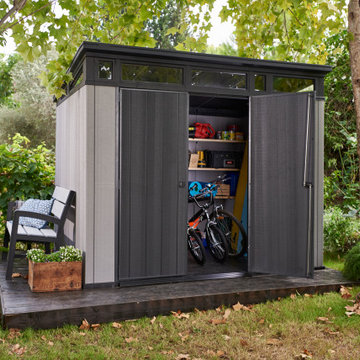
A perfect blend of modern design and ruggedness, the cleverly architected Artisan 97 shed provides the ideal outdoor storage solution for your garden. The innovative DUOTECH™ walls are not only highly durable and weather resistant, but they also feature an attractive wood-like texture and paintable surface. Made with a steel-reinforced build, the shed comes with an extra strong roof that can withstand snow loads of up to 400 PSF and a heavy-duty floor that allows you to store even large equipment. The Artisan 97 also features double doors, windows, and a locking system.
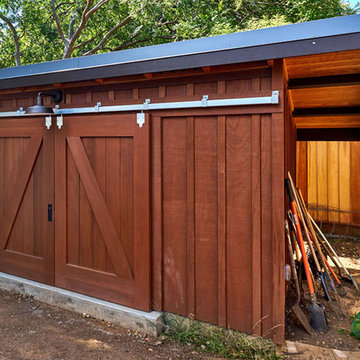
Outbuilding with custom barn doors and barn light. Doors were designed and crafted by Bill Fry Construction in our artisanal millwork shop.
Freistehender, Mittelgroßer Country Geräteschuppen in San Francisco
Freistehender, Mittelgroßer Country Geräteschuppen in San Francisco
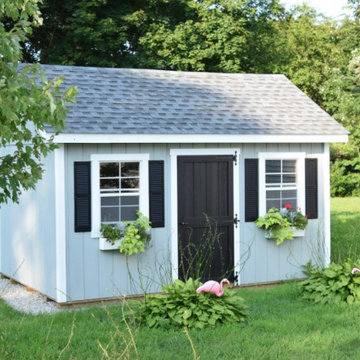
Beautiful custom storage shed with duratemp siding and flower boxes!
Freistehender Geräteschuppen in Boston
Freistehender Geräteschuppen in Boston
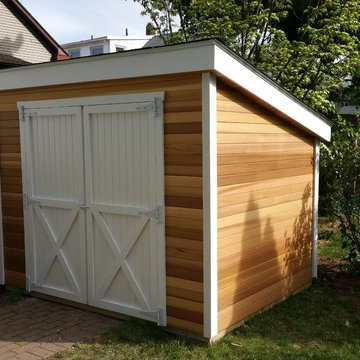
6x8 Modern Style Shed with Western Red Cedar siding. Pressure treated floor system. 7ft peak height.
Freistehender, Kleiner Moderner Geräteschuppen in Boston
Freistehender, Kleiner Moderner Geräteschuppen in Boston

Hillersdon Avenue is a magnificent article 2 protected house built in 1899.
Our brief was to extend and remodel the house to better suit a modern family and their needs, without destroying the architectural heritage of the property. From the outset our approach was to extend the space within the existing volume rather than extend the property outside its intended boundaries. It was our central aim to make our interventions appear as if they had always been part of the house.
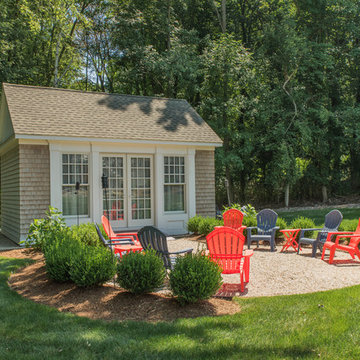
The cottage style exterior of this newly remodeled ranch in Connecticut, belies its transitional interior design. The exterior of the home features wood shingle siding along with pvc trim work, a gently flared beltline separates the main level from the walk out lower level at the rear. Also on the rear of the house where the addition is most prominent there is a cozy deck, with maintenance free cable railings, a quaint gravel patio, and a garden shed with its own patio and fire pit gathering area.
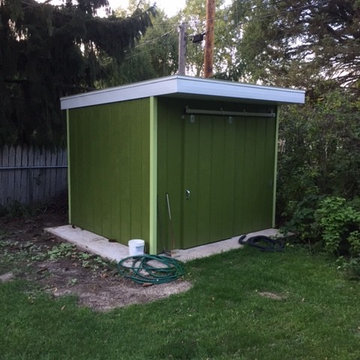
Sliding barn door, interior workspace with countertops. Color scheme and painting completed by homeowner.
Freistehender, Kleiner Moderner Geräteschuppen in Sonstige
Freistehender, Kleiner Moderner Geräteschuppen in Sonstige
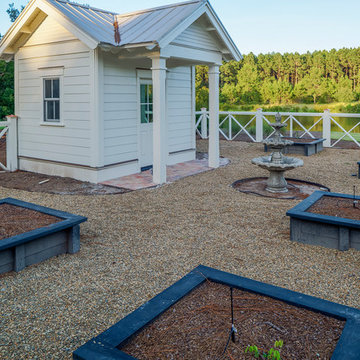
Love the potting shed and raised beds to go with this side yard. The chip and dale fence, with wire mesh, helps keep animals out of the garden area - a must in the South! For a completely low maintenance area, the homeowners have used pebbles for the garden yard.
Freistehender Geräteschuppen Ideen und Design
1


