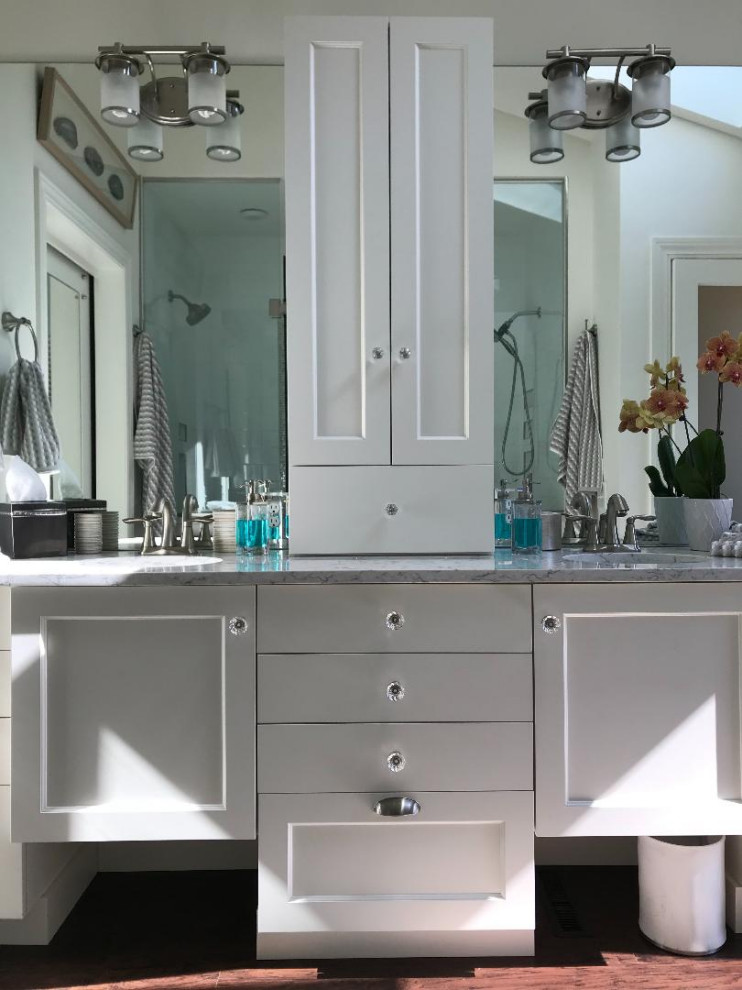
Fresh
The previous doube bowl was only 60" wide! Our first goal was to give each user arm space to actually brush their teeth! By pulling the door all the way down to the end of the wall (where the tub once was), we were able to expand the vanity by over 30"+. We added drawer storage and kept the area light by floating the sink bases. Two clever tricks are in this area; 1.) the cabinet on the counter in the middle is actually full depth but is recessed into the wall so that we maximize storage while minimizing the bulk and 2.) the mirrors go all the way from behind the light fixtures to the countertop to give the illusion of a seamless, elongated, larger space.

vanity storage