Gästetoilette mit Aufsatzwaschbecken und schwarzer Waschtischplatte Ideen und Design
Sortieren nach:Heute beliebt
21 – 40 von 528 Fotos
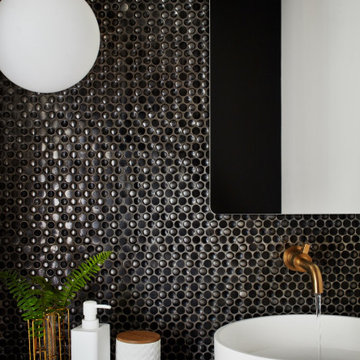
Kleine Moderne Gästetoilette mit Wandtoilette mit Spülkasten, schwarzen Fliesen, Fliesen aus Glasscheiben, weißer Wandfarbe, Aufsatzwaschbecken und schwarzer Waschtischplatte in New York
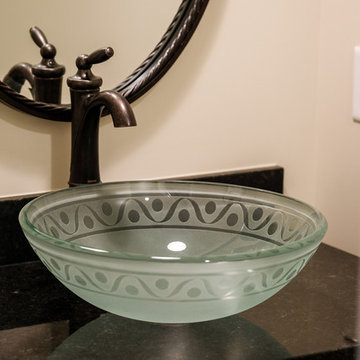
We loved crafting the natural stone for this new home! Granite counters are featured throughout in several different varieties, making this a unique and welcoming place for years to come.
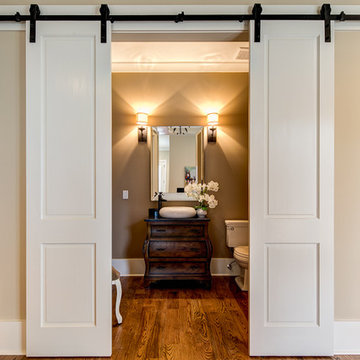
Photos by Mary Powell Photography
Design by Karen Herstowski
Klassische Gästetoilette mit verzierten Schränken, dunklen Holzschränken, Wandtoilette mit Spülkasten, brauner Wandfarbe, dunklem Holzboden, Aufsatzwaschbecken, braunem Boden und schwarzer Waschtischplatte in Atlanta
Klassische Gästetoilette mit verzierten Schränken, dunklen Holzschränken, Wandtoilette mit Spülkasten, brauner Wandfarbe, dunklem Holzboden, Aufsatzwaschbecken, braunem Boden und schwarzer Waschtischplatte in Atlanta

Mike Maloney
Kleine Urige Gästetoilette mit verzierten Schränken, dunklen Holzschränken, Wandtoilette mit Spülkasten, beiger Wandfarbe, Aufsatzwaschbecken, Marmor-Waschbecken/Waschtisch, braunem Holzboden, braunem Boden und schwarzer Waschtischplatte in Sonstige
Kleine Urige Gästetoilette mit verzierten Schränken, dunklen Holzschränken, Wandtoilette mit Spülkasten, beiger Wandfarbe, Aufsatzwaschbecken, Marmor-Waschbecken/Waschtisch, braunem Holzboden, braunem Boden und schwarzer Waschtischplatte in Sonstige

TEAM
Interior Designer: LDa Architecture & Interiors
Builder: Youngblood Builders
Photographer: Greg Premru Photography
Kleine Maritime Gästetoilette mit offenen Schränken, Schränken im Used-Look, Toilette mit Aufsatzspülkasten, weißer Wandfarbe, hellem Holzboden, Aufsatzwaschbecken, Speckstein-Waschbecken/Waschtisch, beigem Boden und schwarzer Waschtischplatte in Boston
Kleine Maritime Gästetoilette mit offenen Schränken, Schränken im Used-Look, Toilette mit Aufsatzspülkasten, weißer Wandfarbe, hellem Holzboden, Aufsatzwaschbecken, Speckstein-Waschbecken/Waschtisch, beigem Boden und schwarzer Waschtischplatte in Boston
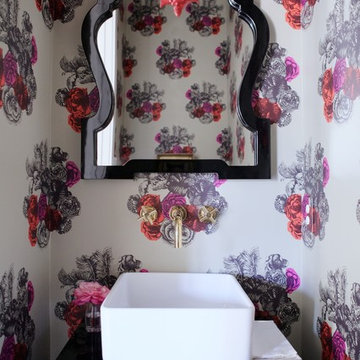
Klassische Gästetoilette mit Aufsatzwaschbecken, bunten Wänden und schwarzer Waschtischplatte in Houston
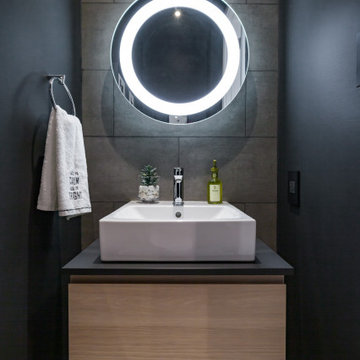
Kleine Moderne Gästetoilette mit flächenbündigen Schrankfronten, hellen Holzschränken, Toilette mit Aufsatzspülkasten, grauen Fliesen, Porzellanfliesen, schwarzer Wandfarbe, Porzellan-Bodenfliesen, Aufsatzwaschbecken, Laminat-Waschtisch, grauem Boden und schwarzer Waschtischplatte in Toronto
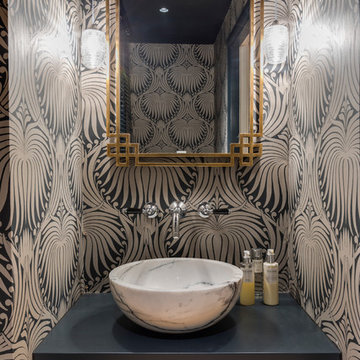
Chris Snook Photography
Stilmix Gästetoilette mit Aufsatzwaschbecken, bunten Wänden und schwarzer Waschtischplatte in London
Stilmix Gästetoilette mit Aufsatzwaschbecken, bunten Wänden und schwarzer Waschtischplatte in London
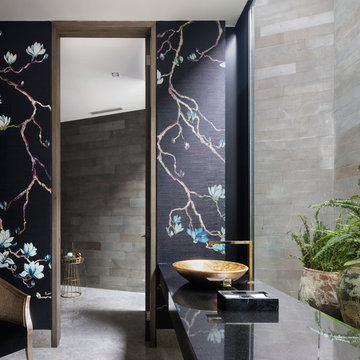
Moderne Gästetoilette mit bunten Wänden, Aufsatzwaschbecken, grauem Boden und schwarzer Waschtischplatte

A multi use room - this is not only a powder room but also a laundry. My clients wanted to hide the utilitarian aspect of the room so the washer and dryer are hidden behind cabinet doors.
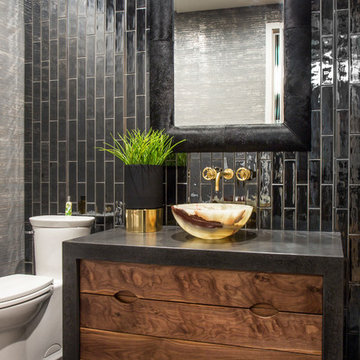
Industrial Gästetoilette mit dunklen Holzschränken, Toilette mit Aufsatzspülkasten, schwarzen Fliesen, schwarzer Wandfarbe, Aufsatzwaschbecken, schwarzem Boden und schwarzer Waschtischplatte in Salt Lake City
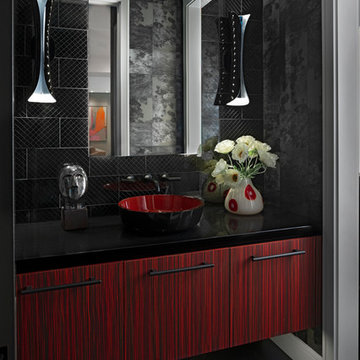
Moderne Gästetoilette mit flächenbündigen Schrankfronten, roten Schränken, Aufsatzwaschbecken, schwarzem Boden, schwarzen Fliesen, schwarzer Wandfarbe und schwarzer Waschtischplatte in Detroit
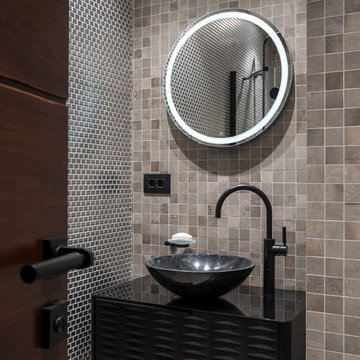
Олег Маковецкий
Industrial Gästetoilette mit schwarzen Schränken, beigen Fliesen, grauen Fliesen, Aufsatzwaschbecken, beigem Boden und schwarzer Waschtischplatte in Moskau
Industrial Gästetoilette mit schwarzen Schränken, beigen Fliesen, grauen Fliesen, Aufsatzwaschbecken, beigem Boden und schwarzer Waschtischplatte in Moskau
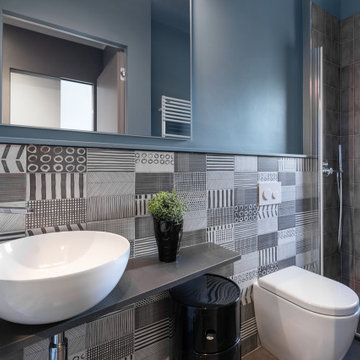
Il bagno di servizio, compatto ma curato in ogni dettaglio
Kleine Moderne Gästetoilette mit schwarz-weißen Fliesen, Keramikfliesen, blauer Wandfarbe, Keramikboden, Aufsatzwaschbecken, grauem Boden und schwarzer Waschtischplatte in Turin
Kleine Moderne Gästetoilette mit schwarz-weißen Fliesen, Keramikfliesen, blauer Wandfarbe, Keramikboden, Aufsatzwaschbecken, grauem Boden und schwarzer Waschtischplatte in Turin
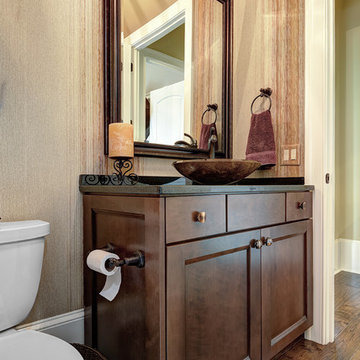
William Quarles
Mittelgroße Klassische Gästetoilette mit Wandtoilette mit Spülkasten, dunklem Holzboden, Aufsatzwaschbecken, braunem Boden, eingebautem Waschtisch, Tapetenwänden, dunklen Holzschränken und schwarzer Waschtischplatte in Charleston
Mittelgroße Klassische Gästetoilette mit Wandtoilette mit Spülkasten, dunklem Holzboden, Aufsatzwaschbecken, braunem Boden, eingebautem Waschtisch, Tapetenwänden, dunklen Holzschränken und schwarzer Waschtischplatte in Charleston

This powder bath from our Tuckborough Urban Farmhouse features a unique "Filigree" linen wall covering with a custom floating white oak vanity. The quartz countertops feature a bold and dark composition. We love the circle mirror that showcases the gold pendant lights, and you can’t beat these sleek and minimal plumbing fixtures!

SB apt is the result of a renovation of a 95 sqm apartment. Originally the house had narrow spaces, long narrow corridors and a very articulated living area. The request from the customers was to have a simple, large and bright house, easy to clean and organized.
Through our intervention it was possible to achieve a result of lightness and organization.
It was essential to define a living area free from partitions, a more reserved sleeping area and adequate services. The obtaining of new accessory spaces of the house made the client happy, together with the transformation of the bathroom-laundry into an independent guest bathroom, preceded by a hidden, capacious and functional laundry.
The palette of colors and materials chosen is very simple and constant in all rooms of the house.
Furniture, lighting and decorations were selected following a careful acquaintance with the clients, interpreting their personal tastes and enhancing the key points of the house.
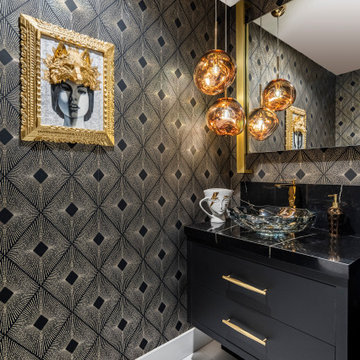
Every inch of this 4,200-square-foot condo on Las Olas—two units combined into one inside the tallest building in Fort Lauderdale—is dripping with glamour, starting right away in the entrance with Phillip Jeffries’ Cloud wallpaper and crushed velvet gold chairs by Koket. Along with tearing out some of the bathrooms and installing sleek and chic new vanities, Laure Nell Interiors outfitted the residence with all the accoutrements that make it perfect for the owners—two doctors without children—to enjoy an evening at home alone or entertaining friends and family. On one side of the condo, we turned the previous kitchen into a wet bar off the family room. Inspired by One Hotel, the aesthetic here gives off permanent vacation vibes. A large rattan light fixture sets a beachy tone above a custom-designed oversized sofa. Also on this side of the unit, a light and bright guest bedroom, affectionately named the Bali Room, features Phillip Jeffries’ silver leaf wallpaper and heirloom artifacts that pay homage to the Indian heritage of one of the owners. In another more-moody guest room, a Currey and Co. Grand Lotus light fixture gives off a golden glow against Phillip Jeffries’ dip wallcovering behind an emerald green bed, while an artist hand painted the look on each wall. The other side of the condo took on an aesthetic that reads: The more bling, the better. Think crystals and chrome and a 78-inch circular diamond chandelier. The main kitchen, living room (where we custom-surged together Surya rugs), dining room (embellished with jewelry-like chain-link Yale sconces by Arteriors), office, and master bedroom (overlooking downtown and the ocean) all reside on this side of the residence. And then there’s perhaps the jewel of the home: the powder room, illuminated by Tom Dixon pendants. The homeowners hiked Machu Picchu together and fell in love with a piece of art on their trip that we designed the entire bathroom around. It’s one of many personal objets found throughout the condo, making this project a true labor of love.
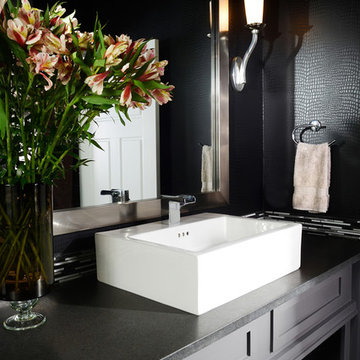
Dramatic, classic and modern; Obelisk Home’s challenge from the homeowner. We now had to convince the client that a dramatic black alligator wallpaper mixed with a black metallic tile, a sleek black countertop and a colorful listello strip would be the perfect mix in this small space. It is simple, yet shiny light fixtures and a mirror, create reflectivity, warmth and interest. The cabinets were finished in a warm grey with lots of under-cabinet space for storage. Powder baths never seem to have enough storage, but not this one. This space is now the favorite of the homeowners and visitors.
Photos by Jeremy Mason McGraw
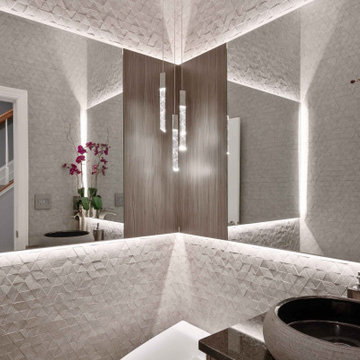
Kleine Moderne Gästetoilette mit flächenbündigen Schrankfronten, hellbraunen Holzschränken, Bidet, grauen Fliesen, Keramikfliesen, grauer Wandfarbe, Keramikboden, Aufsatzwaschbecken, Granit-Waschbecken/Waschtisch, beigem Boden, schwarzer Waschtischplatte und schwebendem Waschtisch in Baltimore
Gästetoilette mit Aufsatzwaschbecken und schwarzer Waschtischplatte Ideen und Design
2