Gästetoilette mit Backsteinboden und Keramikboden Ideen und Design
Suche verfeinern:
Budget
Sortieren nach:Heute beliebt
101 – 120 von 5.614 Fotos
1 von 3

This river front farmhouse is located south on the St. Johns river in St. Augustine Florida. The two toned exterior color palette invites you inside to see the warm, vibrant colors that compliment the rustic farmhouse design. This 4 bedroom, 3 and 1/2 bath home features a two story plan with a downstairs master suite. Rustic wood floors, porcelain brick tiles and board & batten trim work are just a few the details that are featured in this home. The kitchen is complimented with Thermador appliances, two cabinet finishes and zodiac countertops. A true "farmhouse" lovers delight!
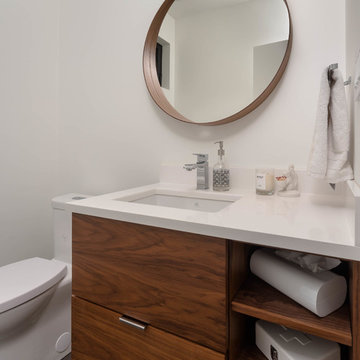
My House Design/Build Team | www.myhousedesignbuild.com | 604-694-6873 | Reuben Krabbe Photography
Kleine Retro Gästetoilette mit flächenbündigen Schrankfronten, hellbraunen Holzschränken, Toilette mit Aufsatzspülkasten, weißer Wandfarbe, Keramikboden, Unterbauwaschbecken, Quarzwerkstein-Waschtisch, grauem Boden und weißer Waschtischplatte in Vancouver
Kleine Retro Gästetoilette mit flächenbündigen Schrankfronten, hellbraunen Holzschränken, Toilette mit Aufsatzspülkasten, weißer Wandfarbe, Keramikboden, Unterbauwaschbecken, Quarzwerkstein-Waschtisch, grauem Boden und weißer Waschtischplatte in Vancouver
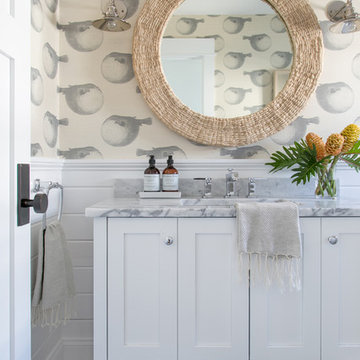
Interior Design, Custom Furniture Design, & Art Curation by Chango & Co.
Photography by Raquel Langworthy
Shop the Beach Haven Waterfront accessories at the Chango Shop!
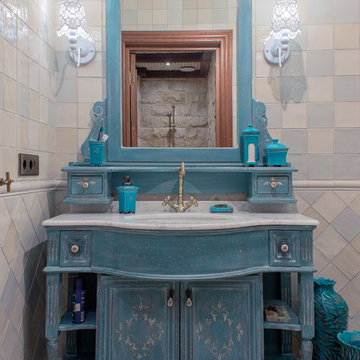
Shabby-Style Gästetoilette mit blauen Schränken, farbigen Fliesen, Keramikfliesen, Keramikboden, Aufsatzwaschbecken, Marmor-Waschbecken/Waschtisch, bunten Wänden und verzierten Schränken in Sonstige
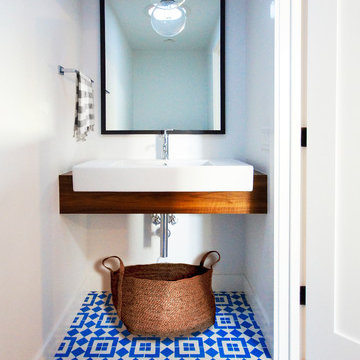
Kleine Moderne Gästetoilette mit weißer Wandfarbe, integriertem Waschbecken, offenen Schränken, hellbraunen Holzschränken, Keramikboden, Waschtisch aus Holz, buntem Boden und brauner Waschtischplatte in Austin

Mittelgroße Stilmix Gästetoilette mit flächenbündigen Schrankfronten, dunklen Holzschränken, Toilette mit Aufsatzspülkasten, Aufsatzwaschbecken, grauen Fliesen, grauer Wandfarbe, Keramikboden, Marmor-Waschbecken/Waschtisch und grauem Boden in Denver
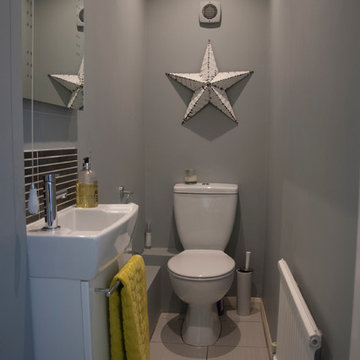
Small cloakroom- Basic refurbishment gives a dramatic new look to this small cloakroom.
Kleine Moderne Gästetoilette mit Wandwaschbecken, weißen Schränken, Toilette mit Aufsatzspülkasten, grauer Wandfarbe, Keramikboden und beigen Fliesen in Berkshire
Kleine Moderne Gästetoilette mit Wandwaschbecken, weißen Schränken, Toilette mit Aufsatzspülkasten, grauer Wandfarbe, Keramikboden und beigen Fliesen in Berkshire

Initialement configuré avec 4 chambres, deux salles de bain & un espace de vie relativement cloisonné, la disposition de cet appartement dans son état existant convenait plutôt bien aux nouveaux propriétaires.
Cependant, les espaces impartis de la chambre parentale, sa salle de bain ainsi que la cuisine ne présentaient pas les volumes souhaités, avec notamment un grand dégagement de presque 4m2 de surface perdue.
L’équipe d’Ameo Concept est donc intervenue sur plusieurs points : une optimisation complète de la suite parentale avec la création d’une grande salle d’eau attenante & d’un double dressing, le tout dissimulé derrière une porte « secrète » intégrée dans la bibliothèque du salon ; une ouverture partielle de la cuisine sur l’espace de vie, dont les agencements menuisés ont été réalisés sur mesure ; trois chambres enfants avec une identité propre pour chacune d’entre elles, une salle de bain fonctionnelle, un espace bureau compact et organisé sans oublier de nombreux rangements invisibles dans les circulations.
L’ensemble des matériaux utilisés pour cette rénovation ont été sélectionnés avec le plus grand soin : parquet en point de Hongrie, plans de travail & vasque en pierre naturelle, peintures Farrow & Ball et appareillages électriques en laiton Modelec, sans oublier la tapisserie sur mesure avec la réalisation, notamment, d’une tête de lit magistrale en tissu Pierre Frey dans la chambre parentale & l’intégration de papiers peints Ananbo.
Un projet haut de gamme où le souci du détail fut le maitre mot !

This jewel of a powder room started with our homeowner's obsession with William Morris "Strawberry Thief" wallpaper. After assessing the Feng Shui, we discovered that this bathroom was in her Wealth area. So, we really went to town! Glam, luxury, and extravagance were the watchwords. We added her grandmother's antique mirror, brass fixtures, a brick floor, and voila! A small but mighty powder room.

Powder room with gray walls, brown vanity with quartz counter top, and brushed nickel hardware
Kleine Klassische Gästetoilette mit Schrankfronten mit vertiefter Füllung, braunen Schränken, Wandtoilette mit Spülkasten, grauer Wandfarbe, Keramikboden, integriertem Waschbecken, Quarzit-Waschtisch, beigem Boden, beiger Waschtischplatte und eingebautem Waschtisch in Sonstige
Kleine Klassische Gästetoilette mit Schrankfronten mit vertiefter Füllung, braunen Schränken, Wandtoilette mit Spülkasten, grauer Wandfarbe, Keramikboden, integriertem Waschbecken, Quarzit-Waschtisch, beigem Boden, beiger Waschtischplatte und eingebautem Waschtisch in Sonstige

Mittelgroße Nordische Gästetoilette mit offenen Schränken, weißen Schränken, Wandtoilette mit Spülkasten, farbigen Fliesen, Keramikfliesen, beiger Wandfarbe, Keramikboden, Aufsatzwaschbecken, Waschtisch aus Holz, beigem Boden, brauner Waschtischplatte und schwebendem Waschtisch in Sonstige

After the second fallout of the Delta Variant amidst the COVID-19 Pandemic in mid 2021, our team working from home, and our client in quarantine, SDA Architects conceived Japandi Home.
The initial brief for the renovation of this pool house was for its interior to have an "immediate sense of serenity" that roused the feeling of being peaceful. Influenced by loneliness and angst during quarantine, SDA Architects explored themes of escapism and empathy which led to a “Japandi” style concept design – the nexus between “Scandinavian functionality” and “Japanese rustic minimalism” to invoke feelings of “art, nature and simplicity.” This merging of styles forms the perfect amalgamation of both function and form, centred on clean lines, bright spaces and light colours.
Grounded by its emotional weight, poetic lyricism, and relaxed atmosphere; Japandi Home aesthetics focus on simplicity, natural elements, and comfort; minimalism that is both aesthetically pleasing yet highly functional.
Japandi Home places special emphasis on sustainability through use of raw furnishings and a rejection of the one-time-use culture we have embraced for numerous decades. A plethora of natural materials, muted colours, clean lines and minimal, yet-well-curated furnishings have been employed to showcase beautiful craftsmanship – quality handmade pieces over quantitative throwaway items.
A neutral colour palette compliments the soft and hard furnishings within, allowing the timeless pieces to breath and speak for themselves. These calming, tranquil and peaceful colours have been chosen so when accent colours are incorporated, they are done so in a meaningful yet subtle way. Japandi home isn’t sparse – it’s intentional.
The integrated storage throughout – from the kitchen, to dining buffet, linen cupboard, window seat, entertainment unit, bed ensemble and walk-in wardrobe are key to reducing clutter and maintaining the zen-like sense of calm created by these clean lines and open spaces.
The Scandinavian concept of “hygge” refers to the idea that ones home is your cosy sanctuary. Similarly, this ideology has been fused with the Japanese notion of “wabi-sabi”; the idea that there is beauty in imperfection. Hence, the marriage of these design styles is both founded on minimalism and comfort; easy-going yet sophisticated. Conversely, whilst Japanese styles can be considered “sleek” and Scandinavian, “rustic”, the richness of the Japanese neutral colour palette aids in preventing the stark, crisp palette of Scandinavian styles from feeling cold and clinical.
Japandi Home’s introspective essence can ultimately be considered quite timely for the pandemic and was the quintessential lockdown project our team needed.

Kleine Landhausstil Gästetoilette mit profilierten Schrankfronten, weißen Schränken, Toilette mit Aufsatzspülkasten, beiger Wandfarbe, Keramikboden, Waschtischkonsole, Marmor-Waschbecken/Waschtisch, beigem Boden, beiger Waschtischplatte und eingebautem Waschtisch in Dallas

Mittelgroße Mid-Century Gästetoilette mit flächenbündigen Schrankfronten, grünen Schränken, Toilette mit Aufsatzspülkasten, weißen Fliesen, weißer Wandfarbe, Keramikboden, Unterbauwaschbecken, Quarzwerkstein-Waschtisch, bunter Waschtischplatte und freistehendem Waschtisch in Denver

Powder room adjoining the home theater. Amazing black and grey finishes
Große Moderne Gästetoilette mit flächenbündigen Schrankfronten, schwarzen Schränken, Toilette mit Aufsatzspülkasten, grauen Fliesen, Keramikfliesen, schwarzer Wandfarbe, Keramikboden, Einbauwaschbecken, Granit-Waschbecken/Waschtisch, grauem Boden, schwarzer Waschtischplatte und schwebendem Waschtisch in Las Vegas
Große Moderne Gästetoilette mit flächenbündigen Schrankfronten, schwarzen Schränken, Toilette mit Aufsatzspülkasten, grauen Fliesen, Keramikfliesen, schwarzer Wandfarbe, Keramikboden, Einbauwaschbecken, Granit-Waschbecken/Waschtisch, grauem Boden, schwarzer Waschtischplatte und schwebendem Waschtisch in Las Vegas

Kleine Klassische Gästetoilette mit offenen Schränken, beigen Fliesen, weißer Wandfarbe, Keramikboden, Unterbauwaschbecken, Waschtisch aus Holz, grauem Boden, brauner Waschtischplatte, eingebautem Waschtisch, Tapetendecke und Tapetenwänden in Osaka

This beautifully appointed cottage is a peaceful refuge for a busy couple. From hosting family to offering a home away from home for Navy Midshipmen, this home is inviting, relaxing and comfortable. To meet their needs and those of their guests, the home owner’s request of us was to provide window treatments that would be functional while softening each room. In the bedrooms, this was achieved with traversing draperies and operable roman shades. Roman shades complete the office and also provide privacy in the kitchen. Plantation shutters softly filter the light while providing privacy in the living room.
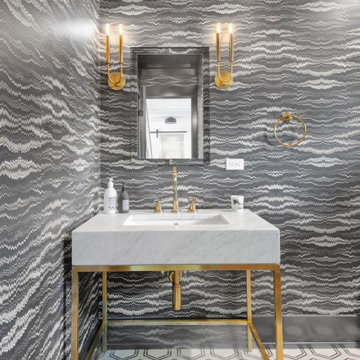
Mittelgroße Klassische Gästetoilette mit grauer Wandfarbe, Keramikboden, Waschtischkonsole, gefliestem Waschtisch, buntem Boden und weißer Waschtischplatte in Orlando
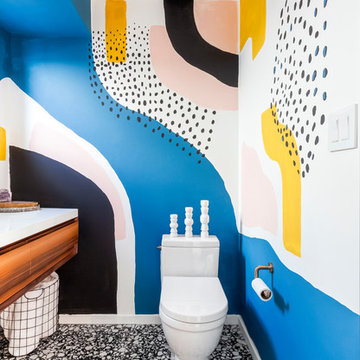
Große Moderne Gästetoilette mit flächenbündigen Schrankfronten, dunklen Holzschränken, bunten Wänden, buntem Boden, weißer Waschtischplatte, Wandtoilette mit Spülkasten, Keramikboden, Einbauwaschbecken und Mineralwerkstoff-Waschtisch in New York
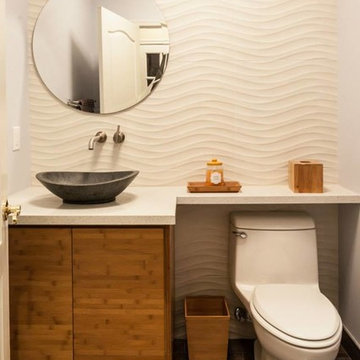
This conetmporary powder room has a ton of character. The wood vanity has a beautiful grain in it that makes it pop against the white counter and the white wave wall tile.
Gästetoilette mit Backsteinboden und Keramikboden Ideen und Design
6