Gästetoilette mit Backsteinboden und Terrakottaboden Ideen und Design
Suche verfeinern:
Budget
Sortieren nach:Heute beliebt
61 – 80 von 403 Fotos
1 von 3

An original 1930’s English Tudor with only 2 bedrooms and 1 bath spanning about 1730 sq.ft. was purchased by a family with 2 amazing young kids, we saw the potential of this property to become a wonderful nest for the family to grow.
The plan was to reach a 2550 sq. ft. home with 4 bedroom and 4 baths spanning over 2 stories.
With continuation of the exiting architectural style of the existing home.
A large 1000sq. ft. addition was constructed at the back portion of the house to include the expended master bedroom and a second-floor guest suite with a large observation balcony overlooking the mountains of Angeles Forest.
An L shape staircase leading to the upstairs creates a moment of modern art with an all white walls and ceilings of this vaulted space act as a picture frame for a tall window facing the northern mountains almost as a live landscape painting that changes throughout the different times of day.
Tall high sloped roof created an amazing, vaulted space in the guest suite with 4 uniquely designed windows extruding out with separate gable roof above.
The downstairs bedroom boasts 9’ ceilings, extremely tall windows to enjoy the greenery of the backyard, vertical wood paneling on the walls add a warmth that is not seen very often in today’s new build.
The master bathroom has a showcase 42sq. walk-in shower with its own private south facing window to illuminate the space with natural morning light. A larger format wood siding was using for the vanity backsplash wall and a private water closet for privacy.
In the interior reconfiguration and remodel portion of the project the area serving as a family room was transformed to an additional bedroom with a private bath, a laundry room and hallway.
The old bathroom was divided with a wall and a pocket door into a powder room the leads to a tub room.
The biggest change was the kitchen area, as befitting to the 1930’s the dining room, kitchen, utility room and laundry room were all compartmentalized and enclosed.
We eliminated all these partitions and walls to create a large open kitchen area that is completely open to the vaulted dining room. This way the natural light the washes the kitchen in the morning and the rays of sun that hit the dining room in the afternoon can be shared by the two areas.
The opening to the living room remained only at 8’ to keep a division of space.
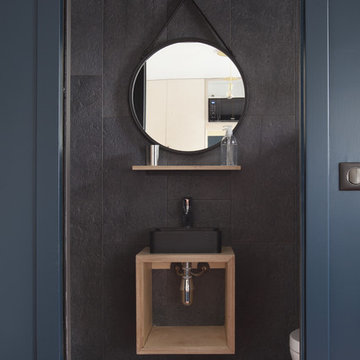
Fabienne Delafraye
Kleine Moderne Gästetoilette mit offenen Schränken, hellen Holzschränken, schwarzen Fliesen, schwarzer Wandfarbe, Aufsatzwaschbecken, Waschtisch aus Holz, braunem Boden, Wandtoilette, Zementfliesen und Terrakottaboden in Paris
Kleine Moderne Gästetoilette mit offenen Schränken, hellen Holzschränken, schwarzen Fliesen, schwarzer Wandfarbe, Aufsatzwaschbecken, Waschtisch aus Holz, braunem Boden, Wandtoilette, Zementfliesen und Terrakottaboden in Paris
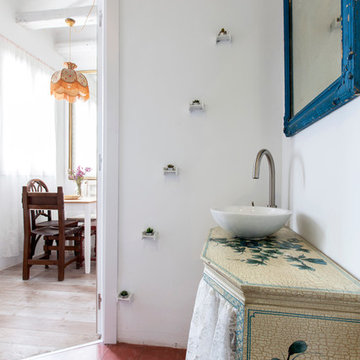
Lupe Clemente fotografia
Mittelgroße Eklektische Gästetoilette mit offenen Schränken, weißer Wandfarbe, Terrakottaboden und Aufsatzwaschbecken in Madrid
Mittelgroße Eklektische Gästetoilette mit offenen Schränken, weißer Wandfarbe, Terrakottaboden und Aufsatzwaschbecken in Madrid
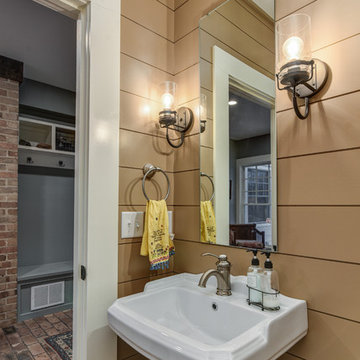
Kleine Country Gästetoilette mit beiger Wandfarbe, Backsteinboden und Sockelwaschbecken in Sonstige
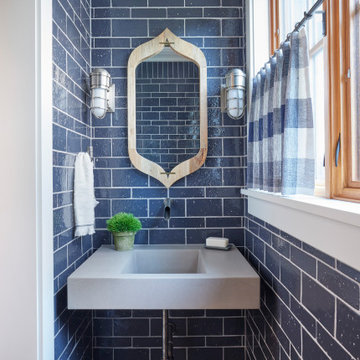
Right off the Mud Room this lake house Powder Bath was designed to be beautiful and withstand busy summer beach life! Floor to ceiling tile, a concrete sink and wall mount faucet, the blue tile and buffalo check window treatment bring so much personality to this small space.
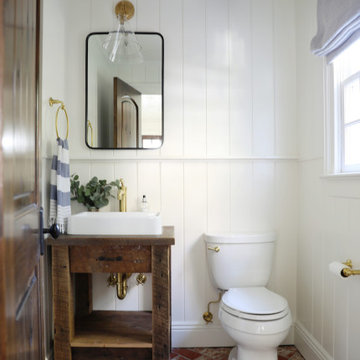
Gut renovation of powder room, included custom paneling on walls, brick veneer flooring, custom rustic vanity, fixture selection, and custom roman shades.
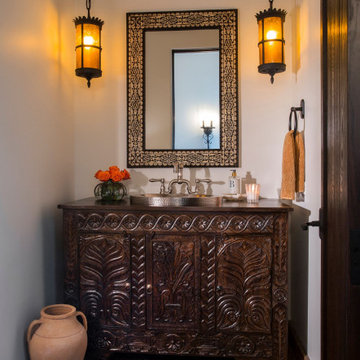
Mediterrane Gästetoilette mit Schränken im Used-Look, weißer Wandfarbe, Terrakottaboden, Einbauwaschbecken, Waschtisch aus Holz, brauner Waschtischplatte und freistehendem Waschtisch in Phoenix
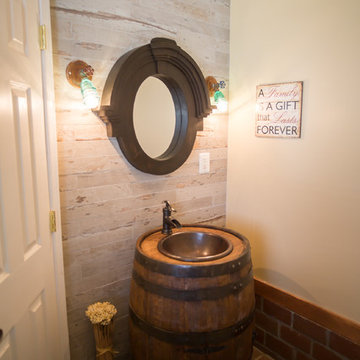
Kleine Landhausstil Gästetoilette mit Toilette mit Aufsatzspülkasten, weißer Wandfarbe, Backsteinboden, Einbauwaschbecken, Waschtisch aus Holz, braunem Boden, braunen Fliesen, Porzellanfliesen und brauner Waschtischplatte in Washington, D.C.
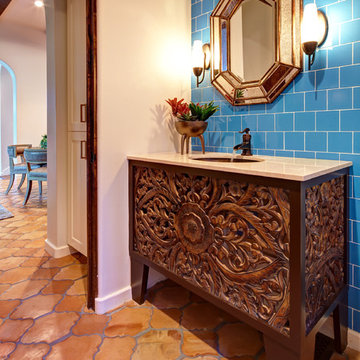
Aaron Dougherty Photo
Kleine Mediterrane Gästetoilette mit Unterbauwaschbecken, verzierten Schränken, dunklen Holzschränken, blauen Fliesen, Keramikfliesen, Terrakottaboden und blauer Wandfarbe in Dallas
Kleine Mediterrane Gästetoilette mit Unterbauwaschbecken, verzierten Schränken, dunklen Holzschränken, blauen Fliesen, Keramikfliesen, Terrakottaboden und blauer Wandfarbe in Dallas
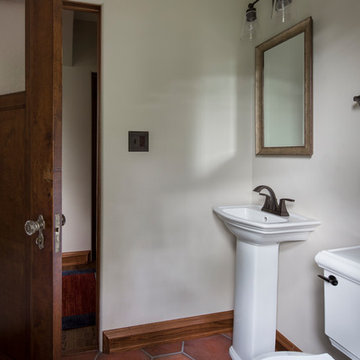
Complete kitchen renovation. This kitchen features a copper hood, oak hardwood flooring, Cambria Berkely Countertops, Kohler Whitehaven sink, Yorktowne Cabinetry, Delta Cassidy Faucet, Kichler Grand Bank Auburn Chandelier, Amerock Hardware, bathroom floor tile; Seneca Cotto, Backsplash; Pratt and Larsen 3x6 subway and AR5 6x6 over cooktop.... Photos by Ryan Haney Photography
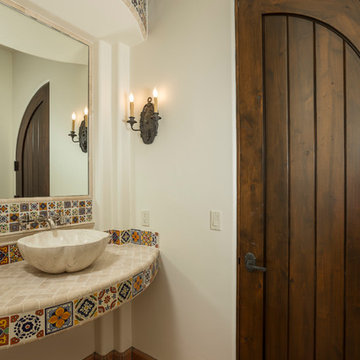
High Res Media
Mittelgroße Mediterrane Gästetoilette mit Aufsatzwaschbecken, farbigen Fliesen, weißer Wandfarbe, Terrakottaboden, gefliestem Waschtisch und Zementfliesen in Phoenix
Mittelgroße Mediterrane Gästetoilette mit Aufsatzwaschbecken, farbigen Fliesen, weißer Wandfarbe, Terrakottaboden, gefliestem Waschtisch und Zementfliesen in Phoenix

Power Room with Stone Sink
Mittelgroße Mediterrane Gästetoilette mit Toilette mit Aufsatzspülkasten, beiger Wandfarbe, Terrakottaboden, Wandwaschbecken, Kalkstein-Waschbecken/Waschtisch, rotem Boden, beiger Waschtischplatte, schwebendem Waschtisch und gewölbter Decke in Los Angeles
Mittelgroße Mediterrane Gästetoilette mit Toilette mit Aufsatzspülkasten, beiger Wandfarbe, Terrakottaboden, Wandwaschbecken, Kalkstein-Waschbecken/Waschtisch, rotem Boden, beiger Waschtischplatte, schwebendem Waschtisch und gewölbter Decke in Los Angeles
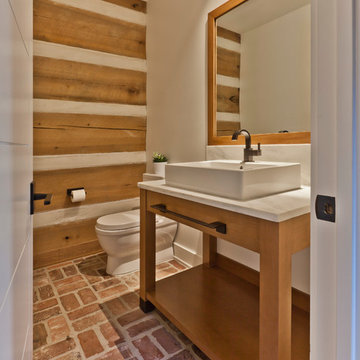
Powder Room retrofitted for a more modern Scandinavian feel while maintaining preexisting log-style walls - New custom Maple vanity and mirror finished to compliment poplar log walls - Interior Architecture: HAUS | Architecture For Modern Lifestyles - Construction Management: Blaze Construction - Photo: HAUS | Architecture

Michael Baxter, Baxter Imaging
Kleine Mediterrane Gästetoilette mit verzierten Schränken, Waschtisch aus Holz, blauen Fliesen, orangen Fliesen, Terrakottaboden, Terrakottafliesen, beiger Wandfarbe, Einbauwaschbecken, dunklen Holzschränken und brauner Waschtischplatte in Phoenix
Kleine Mediterrane Gästetoilette mit verzierten Schränken, Waschtisch aus Holz, blauen Fliesen, orangen Fliesen, Terrakottaboden, Terrakottafliesen, beiger Wandfarbe, Einbauwaschbecken, dunklen Holzschränken und brauner Waschtischplatte in Phoenix
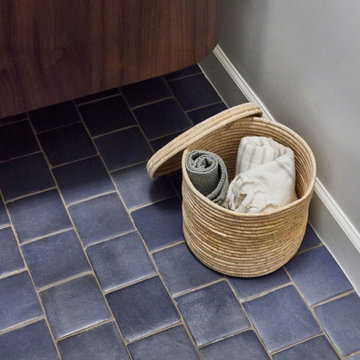
Kleine Klassische Gästetoilette mit flächenbündigen Schrankfronten, hellbraunen Holzschränken, weißer Wandfarbe, Terrakottaboden, blauem Boden und schwebendem Waschtisch in San Francisco
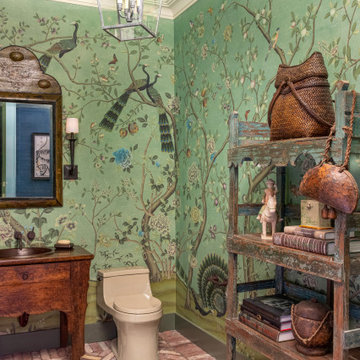
Eklektische Gästetoilette mit verzierten Schränken, dunklen Holzschränken, grüner Wandfarbe, Backsteinboden, Einbauwaschbecken, Waschtisch aus Holz, rotem Boden und brauner Waschtischplatte in New York
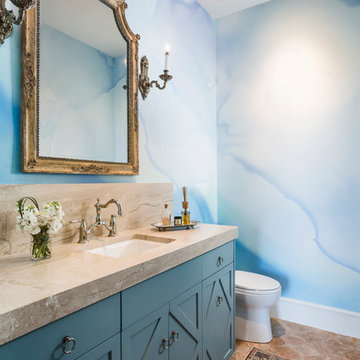
photography by Andrea Calo • Benjamin Moore Snow White ceiling paint • custom mural wallpaper by Black Crow Studios • Portici mirror by Bellacor • Empire single sconce from House of Antique Hardware • Diane Reale marble countertop, honed • Tresa bridge faucet by Brizo • Kohler Archer sink • Benjamin Moore "Jamestown Blue" cabinet paint • Louis XVI brass drop pull cabinet hardware by Classic Hardware • Adama 6 in Agur by Tabarka terracotta floor tile • vintage rug from Kaskas Oriental Rugs, Austin

2階につくった浴室と洗面室。洗濯物はすぐにバルコニーに干せるので便利です。
Asiatische Gästetoilette mit beigen Fliesen, weißer Wandfarbe, Trogwaschbecken, Terrakottaboden, hellbraunen Holzschränken und flächenbündigen Schrankfronten in Sonstige
Asiatische Gästetoilette mit beigen Fliesen, weißer Wandfarbe, Trogwaschbecken, Terrakottaboden, hellbraunen Holzschränken und flächenbündigen Schrankfronten in Sonstige
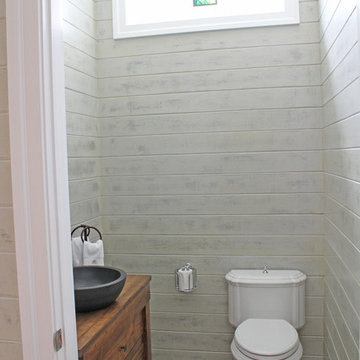
Try a more contemporary look in smaller spaces. A powder room is a great opportunity for a statement vanity!
Meyer Design
Mittelgroße Landhausstil Gästetoilette mit verzierten Schränken, hellbraunen Holzschränken, grauer Wandfarbe, Waschtisch aus Holz, braunem Boden, brauner Waschtischplatte, Wandtoilette mit Spülkasten, grauen Fliesen, Backsteinboden und Aufsatzwaschbecken in Chicago
Mittelgroße Landhausstil Gästetoilette mit verzierten Schränken, hellbraunen Holzschränken, grauer Wandfarbe, Waschtisch aus Holz, braunem Boden, brauner Waschtischplatte, Wandtoilette mit Spülkasten, grauen Fliesen, Backsteinboden und Aufsatzwaschbecken in Chicago
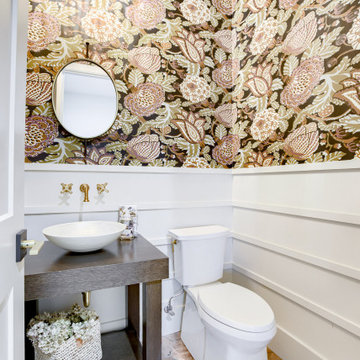
Klassische Gästetoilette mit offenen Schränken, dunklen Holzschränken, Wandtoilette mit Spülkasten, Terrakottaboden, Aufsatzwaschbecken, Waschtisch aus Holz, freistehendem Waschtisch und Wandpaneelen in Omaha
Gästetoilette mit Backsteinboden und Terrakottaboden Ideen und Design
4