Gästetoilette mit Bambusparkett und Laminat Ideen und Design
Suche verfeinern:
Budget
Sortieren nach:Heute beliebt
61 – 80 von 443 Fotos
1 von 3
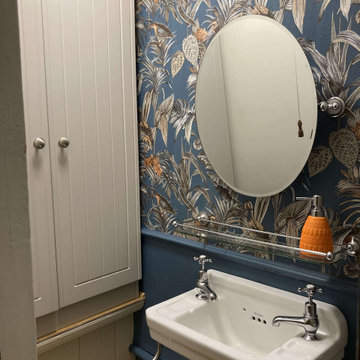
This understairs WC was functional only and required some creative styling to make it feel more welcoming and family friendly.
We installed UPVC ceiling panels to the stair slats to make the ceiling sleek and clean and reduce the spider levels, boxed in the waste pipe and replaced the sink with a Victorian style mini sink.
We repainted the space in soft cream, with a feature wall in teal and orange, providing the wow factor as you enter the space.
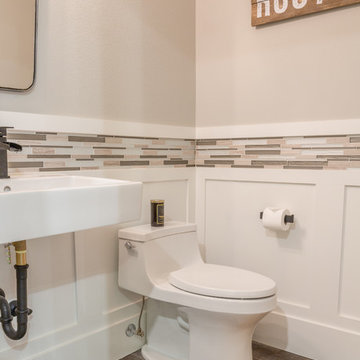
This ranch was a complete renovation! We took it down to the studs and redesigned the space for this young family. We opened up the main floor to create a large kitchen with two islands and seating for a crowd and a dining nook that looks out on the beautiful front yard. We created two seating areas, one for TV viewing and one for relaxing in front of the bar area. We added a new mudroom with lots of closed storage cabinets, a pantry with a sliding barn door and a powder room for guests. We raised the ceilings by a foot and added beams for definition of the spaces. We gave the whole home a unified feel using lots of white and grey throughout with pops of orange to keep it fun.
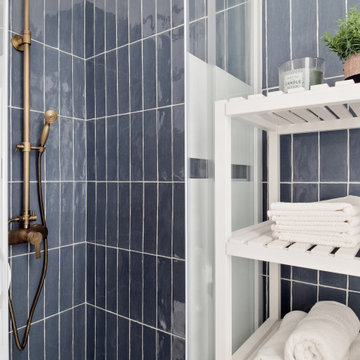
Un appartamento in centro Milano, a Porta Venezia ristrutturato per prendere molto carattere e stile.Ha un'atmosfera elegante, tropicale, accogliente. Questo è un trade mark dello studio Mariana Martini, fare case in pieno centro urbano con l'accoglienza di un albergo di vacanze di mare.
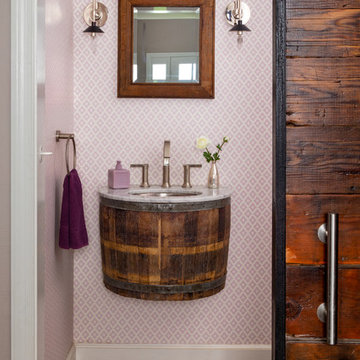
Powder Room Barrel Sink
Mittelgroße Moderne Gästetoilette mit lila Wandfarbe, Bambusparkett, Trogwaschbecken, Marmor-Waschbecken/Waschtisch, braunem Boden und weißer Waschtischplatte in Sonstige
Mittelgroße Moderne Gästetoilette mit lila Wandfarbe, Bambusparkett, Trogwaschbecken, Marmor-Waschbecken/Waschtisch, braunem Boden und weißer Waschtischplatte in Sonstige

This understairs WC was functional only and required some creative styling to make it feel more welcoming and family friendly.
We installed UPVC ceiling panels to the stair slats to make the ceiling sleek and clean and reduce the spider levels, boxed in the waste pipe and replaced the sink with a Victorian style mini sink.
We repainted the space in soft cream, with a feature wall in teal and orange, providing the wow factor as you enter the space.
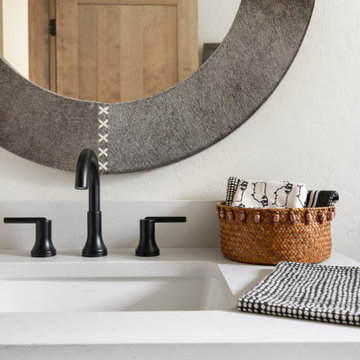
Guest Bathroom, Powder Bathroom, Texture!
Mittelgroße Skandinavische Gästetoilette mit Schrankfronten im Shaker-Stil, dunklen Holzschränken, Toilette mit Aufsatzspülkasten, weißen Fliesen, Porzellanfliesen, weißer Wandfarbe, Laminat, Unterbauwaschbecken, Quarzwerkstein-Waschtisch, beigem Boden, weißer Waschtischplatte und eingebautem Waschtisch in Sonstige
Mittelgroße Skandinavische Gästetoilette mit Schrankfronten im Shaker-Stil, dunklen Holzschränken, Toilette mit Aufsatzspülkasten, weißen Fliesen, Porzellanfliesen, weißer Wandfarbe, Laminat, Unterbauwaschbecken, Quarzwerkstein-Waschtisch, beigem Boden, weißer Waschtischplatte und eingebautem Waschtisch in Sonstige
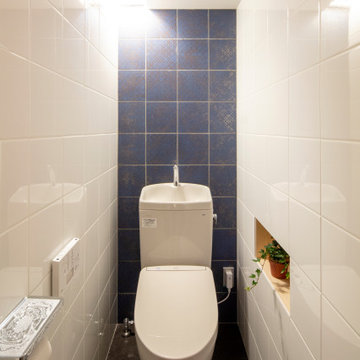
Kleine Rustikale Gästetoilette mit flächenbündigen Schrankfronten, grauen Schränken, Keramikfliesen, Laminat, Einbauwaschbecken, gefliestem Waschtisch, grauem Boden, grauer Waschtischplatte, eingebautem Waschtisch, Tapetendecke und weißer Wandfarbe in Tokio Peripherie
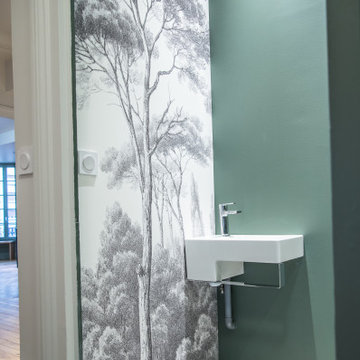
Crédit Photo : Pierre Jean DURAND
Klassische Gästetoilette mit Wandtoilette, grüner Wandfarbe, Laminat, Wandwaschbecken und weißer Waschtischplatte in Saint-Etienne
Klassische Gästetoilette mit Wandtoilette, grüner Wandfarbe, Laminat, Wandwaschbecken und weißer Waschtischplatte in Saint-Etienne
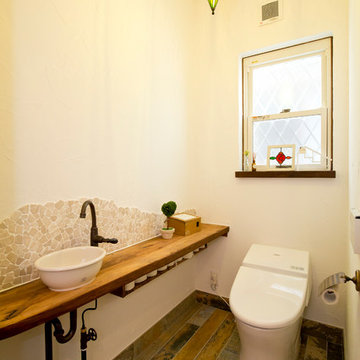
Mediterrane Gästetoilette mit offenen Schränken, dunklen Holzschränken, Toilette mit Aufsatzspülkasten, farbigen Fliesen, Porzellanfliesen, weißer Wandfarbe, Laminat, Aufsatzwaschbecken, Waschtisch aus Holz, buntem Boden und brauner Waschtischplatte in Sonstige
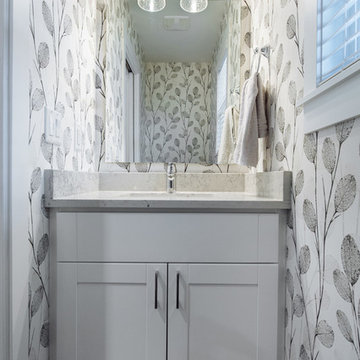
Clients what a fun new design for their powder bath as part of their whole home renovation with the team. Designer Shelly and Sabrina have this showcase in their showrooms so easy for clients to visualize and make their choice. Revival Arts Photography
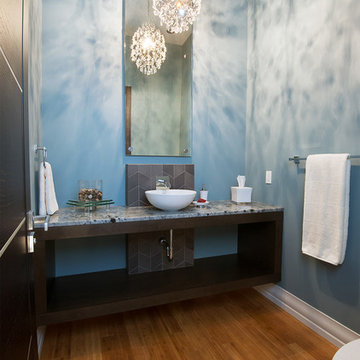
Gilmour Photography
Mittelgroße Moderne Gästetoilette mit Aufsatzwaschbecken, dunklen Holzschränken, Marmor-Waschbecken/Waschtisch, Porzellanfliesen, blauer Wandfarbe, Bambusparkett und offenen Schränken in Calgary
Mittelgroße Moderne Gästetoilette mit Aufsatzwaschbecken, dunklen Holzschränken, Marmor-Waschbecken/Waschtisch, Porzellanfliesen, blauer Wandfarbe, Bambusparkett und offenen Schränken in Calgary
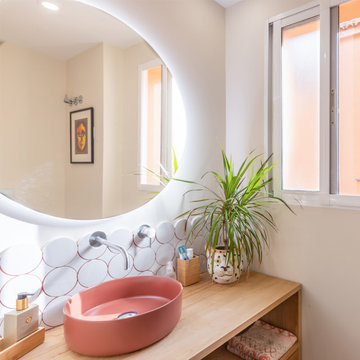
Aseo de respeto que da uso a la zona de día. Éste dispone de lavabo e inodoro. Decoración y muchos detalles, como el salpicadero con alicatado enmallado y rejunte en tonos naranjas.
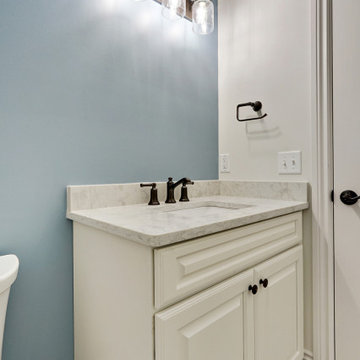
Kleine Klassische Gästetoilette mit profilierten Schrankfronten, weißen Schränken, blauer Wandfarbe, Laminat, Unterbauwaschbecken, Quarzwerkstein-Waschtisch, grauem Boden, grauer Waschtischplatte und eingebautem Waschtisch in Detroit
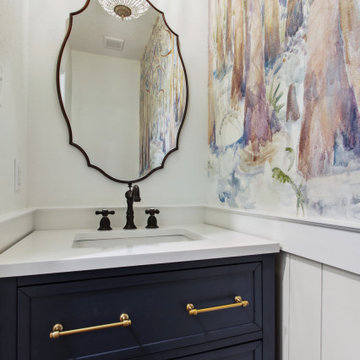
Hand painted mural
Kleine Stilmix Gästetoilette mit Schrankfronten mit vertiefter Füllung, blauen Schränken, Wandtoilette mit Spülkasten, farbigen Fliesen, bunten Wänden, Bambusparkett, Unterbauwaschbecken, Quarzit-Waschtisch, braunem Boden, weißer Waschtischplatte, freistehendem Waschtisch und Holzdielenwänden in New Orleans
Kleine Stilmix Gästetoilette mit Schrankfronten mit vertiefter Füllung, blauen Schränken, Wandtoilette mit Spülkasten, farbigen Fliesen, bunten Wänden, Bambusparkett, Unterbauwaschbecken, Quarzit-Waschtisch, braunem Boden, weißer Waschtischplatte, freistehendem Waschtisch und Holzdielenwänden in New Orleans
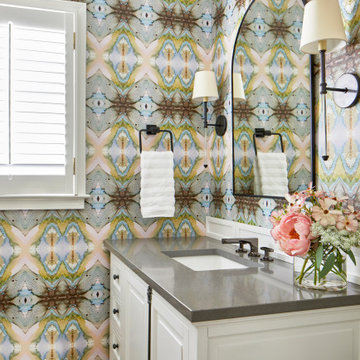
This gorgeous powder room is adorned with Windy O'Connor wallpaper and a furniture-like vanity from James Martin.
Klassische Gästetoilette mit Schrankfronten mit vertiefter Füllung, weißen Schränken, Laminat, Einbauwaschbecken, Quarzwerkstein-Waschtisch, beigem Boden, brauner Waschtischplatte, freistehendem Waschtisch und Tapetenwänden in Atlanta
Klassische Gästetoilette mit Schrankfronten mit vertiefter Füllung, weißen Schränken, Laminat, Einbauwaschbecken, Quarzwerkstein-Waschtisch, beigem Boden, brauner Waschtischplatte, freistehendem Waschtisch und Tapetenwänden in Atlanta
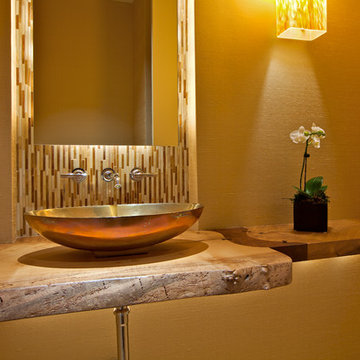
Photos by: Brent Haywood Photography. www.brenthaywoodphotography.com
Kleine Moderne Gästetoilette mit Aufsatzwaschbecken, Waschtisch aus Holz, farbigen Fliesen, Stäbchenfliesen, bunten Wänden, Bambusparkett und brauner Waschtischplatte in San Diego
Kleine Moderne Gästetoilette mit Aufsatzwaschbecken, Waschtisch aus Holz, farbigen Fliesen, Stäbchenfliesen, bunten Wänden, Bambusparkett und brauner Waschtischplatte in San Diego
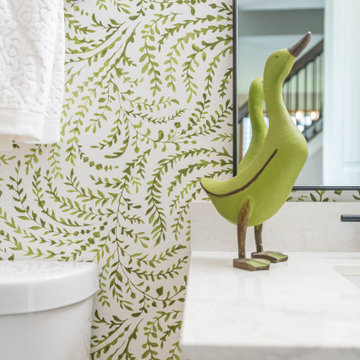
A referral from an awesome client lead to this project that we paired with Tschida Construction.
We did a complete gut and remodel of the kitchen and powder bathroom and the change was so impactful.
We knew we couldn't leave the outdated fireplace and built-in area in the family room adjacent to the kitchen so we painted the golden oak cabinetry and updated the hardware and mantle.
The staircase to the second floor was also an area the homeowners wanted to address so we removed the landing and turn and just made it a straight shoot with metal spindles and new flooring.
The whole main floor got new flooring, paint, and lighting.

Construir una vivienda o realizar una reforma es un proceso largo, tedioso y lleno de imprevistos. En Houseoner te ayudamos a llevar a cabo la casa de tus sueños. Te ayudamos a buscar terreno, realizar el proyecto de arquitectura del interior y del exterior de tu casa y además, gestionamos la construcción de tu nueva vivienda.
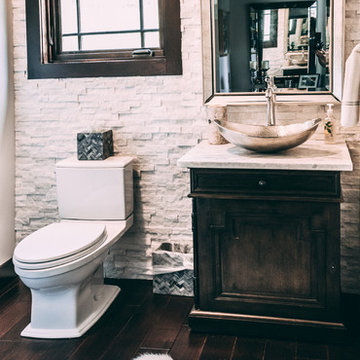
Powder Room
Photo By: Julia McConnell
Urige Gästetoilette mit Schrankfronten mit vertiefter Füllung, dunklen Holzschränken, Wandtoilette mit Spülkasten, weißen Fliesen, Steinfliesen, beiger Wandfarbe, Laminat, Aufsatzwaschbecken, Granit-Waschbecken/Waschtisch, braunem Boden und weißer Waschtischplatte in New York
Urige Gästetoilette mit Schrankfronten mit vertiefter Füllung, dunklen Holzschränken, Wandtoilette mit Spülkasten, weißen Fliesen, Steinfliesen, beiger Wandfarbe, Laminat, Aufsatzwaschbecken, Granit-Waschbecken/Waschtisch, braunem Boden und weißer Waschtischplatte in New York
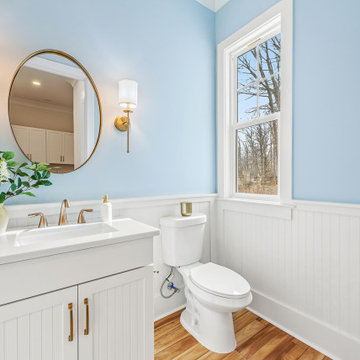
Blue and white bathroom in new construction home designed by Gracious Home Interiors.
Maritime Gästetoilette mit Schrankfronten im Shaker-Stil, weißen Schränken, blauer Wandfarbe, Laminat, Unterbauwaschbecken, Quarzwerkstein-Waschtisch, braunem Boden, weißer Waschtischplatte, freistehendem Waschtisch und vertäfelten Wänden in Charlotte
Maritime Gästetoilette mit Schrankfronten im Shaker-Stil, weißen Schränken, blauer Wandfarbe, Laminat, Unterbauwaschbecken, Quarzwerkstein-Waschtisch, braunem Boden, weißer Waschtischplatte, freistehendem Waschtisch und vertäfelten Wänden in Charlotte
Gästetoilette mit Bambusparkett und Laminat Ideen und Design
4