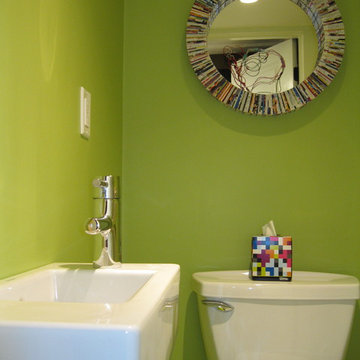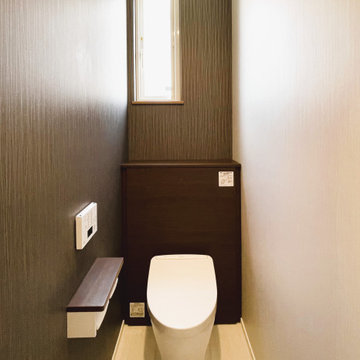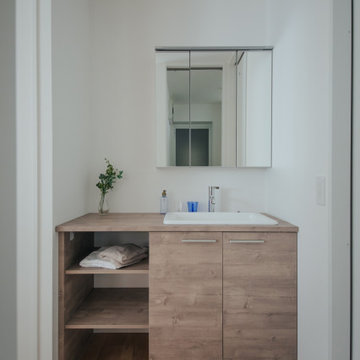Gästetoilette mit beigem Boden und Deckengestaltungen Ideen und Design
Suche verfeinern:
Budget
Sortieren nach:Heute beliebt
1 – 20 von 651 Fotos
1 von 3

Kleine Moderne Gästetoilette mit flächenbündigen Schrankfronten, weißen Schränken, Wandtoilette, grüner Wandfarbe, Keramikboden, Wandwaschbecken, Glaswaschbecken/Glaswaschtisch, beigem Boden, grüner Waschtischplatte, schwebendem Waschtisch, Deckengestaltungen und Tapetenwänden in London

写真には写っていないが、人間用トイレの向かい側には収納があり、収納の下部空間に猫トイレが設置されている。
Mittelgroße Skandinavische Gästetoilette mit Toilette mit Aufsatzspülkasten, grünen Fliesen, Porzellanfliesen, blauer Wandfarbe, Linoleum, Aufsatzwaschbecken, Waschtisch aus Holz, beigem Boden, offenen Schränken, hellbraunen Holzschränken, brauner Waschtischplatte, eingebautem Waschtisch, Tapetendecke und Tapetenwänden in Sonstige
Mittelgroße Skandinavische Gästetoilette mit Toilette mit Aufsatzspülkasten, grünen Fliesen, Porzellanfliesen, blauer Wandfarbe, Linoleum, Aufsatzwaschbecken, Waschtisch aus Holz, beigem Boden, offenen Schränken, hellbraunen Holzschränken, brauner Waschtischplatte, eingebautem Waschtisch, Tapetendecke und Tapetenwänden in Sonstige

Renovation in 30's era home. Space is located in a basement and was previously a closet. Recycled paper mirror made of old magazines is from Urban Outfitters. Child's colored wire artwork.

This guest bathroom got an entirely updated look with the updated color palette, custom board and batten installation and all new decor - including a new vanity mirror, towel ring, wall hooks, art, and accent decor.

Kleine Moderne Gästetoilette mit grauen Schränken, Toilette mit Aufsatzspülkasten, grauen Fliesen, weißer Wandfarbe, Unterbauwaschbecken, Quarzwerkstein-Waschtisch, beigem Boden, grüner Waschtischplatte, schwebendem Waschtisch und freigelegten Dachbalken in Sacramento

Tracy, one of our fabulous customers who last year undertook what can only be described as, a colossal home renovation!
With the help of her My Bespoke Room designer Milena, Tracy transformed her 1930's doer-upper into a truly jaw-dropping, modern family home. But don't take our word for it, see for yourself...

Kleine Moderne Gästetoilette mit Toilette mit Aufsatzspülkasten, brauner Wandfarbe, beigem Boden, Tapetendecke und Tapetenwänden in Fukuoka

Bagno ospiti con doccia a filo pavimento, rivestimento in blu opaco e a contrasto mobile lavabo in falegnameria color corallo
Moderne Gästetoilette mit flächenbündigen Schrankfronten, orangefarbenen Schränken, Wandtoilette, blauen Fliesen, Porzellanfliesen, blauer Wandfarbe, Porzellan-Bodenfliesen, Trogwaschbecken, Quarzit-Waschtisch, beigem Boden, weißer Waschtischplatte, schwebendem Waschtisch und eingelassener Decke in Neapel
Moderne Gästetoilette mit flächenbündigen Schrankfronten, orangefarbenen Schränken, Wandtoilette, blauen Fliesen, Porzellanfliesen, blauer Wandfarbe, Porzellan-Bodenfliesen, Trogwaschbecken, Quarzit-Waschtisch, beigem Boden, weißer Waschtischplatte, schwebendem Waschtisch und eingelassener Decke in Neapel

Mittelgroße Moderne Gästetoilette mit flächenbündigen Schrankfronten, hellbraunen Holzschränken, Wandtoilette, beigen Fliesen, Porzellanfliesen, beiger Wandfarbe, Porzellan-Bodenfliesen, integriertem Waschbecken, Mineralwerkstoff-Waschtisch, beigem Boden, weißer Waschtischplatte, schwebendem Waschtisch, Tapetendecke und Tapetenwänden in Sonstige

SB apt is the result of a renovation of a 95 sqm apartment. Originally the house had narrow spaces, long narrow corridors and a very articulated living area. The request from the customers was to have a simple, large and bright house, easy to clean and organized.
Through our intervention it was possible to achieve a result of lightness and organization.
It was essential to define a living area free from partitions, a more reserved sleeping area and adequate services. The obtaining of new accessory spaces of the house made the client happy, together with the transformation of the bathroom-laundry into an independent guest bathroom, preceded by a hidden, capacious and functional laundry.
The palette of colors and materials chosen is very simple and constant in all rooms of the house.
Furniture, lighting and decorations were selected following a careful acquaintance with the clients, interpreting their personal tastes and enhancing the key points of the house.

Step into the luxurious ambiance of the downstairs powder room, where opulence meets sophistication in a stunning display of modern design.
The focal point of the room is the sleek and elegant vanity, crafted from rich wood and topped with a luxurious marble countertop. The vanity exudes timeless charm with its clean lines and exquisite craftsmanship, offering both style and functionality.
Above the vanity, a large mirror with a slim metal frame reflects the room's beauty and adds a sense of depth and spaciousness. The mirror's minimalist design complements the overall aesthetic of the powder room, enhancing its contemporary allure.
Soft, ambient lighting bathes the room in a warm glow, creating a serene and inviting atmosphere. A statement pendant light hangs from the ceiling, casting a soft and diffused light that adds to the room's luxurious ambiance.
This powder room is more than just a functional space; it's a sanctuary of indulgence and relaxation, where every detail is meticulously curated to create a truly unforgettable experience. Welcome to a world of refined elegance and modern luxury.

Große Maritime Gästetoilette mit schwarzen Schränken, Toilette mit Aufsatzspülkasten, weißer Wandfarbe, hellem Holzboden, Wandwaschbecken, beigem Boden, schwebendem Waschtisch, Tapetendecke und Holzdielenwänden in Sonstige

Klassische Gästetoilette mit verzierten Schränken, braunen Schränken, Wandtoilette, grüner Wandfarbe, braunem Holzboden, Unterbauwaschbecken, Quarzit-Waschtisch, beigem Boden, schwarzer Waschtischplatte, freistehendem Waschtisch und freigelegten Dachbalken in Calgary

Robin Bailey
Kleine Moderne Gästetoilette mit flächenbündigen Schrankfronten, braunen Schränken, Toilette mit Aufsatzspülkasten, weißer Wandfarbe, Keramikboden, Unterbauwaschbecken, Marmor-Waschbecken/Waschtisch, beigem Boden, weißer Waschtischplatte, schwebendem Waschtisch und Kassettendecke in New York
Kleine Moderne Gästetoilette mit flächenbündigen Schrankfronten, braunen Schränken, Toilette mit Aufsatzspülkasten, weißer Wandfarbe, Keramikboden, Unterbauwaschbecken, Marmor-Waschbecken/Waschtisch, beigem Boden, weißer Waschtischplatte, schwebendem Waschtisch und Kassettendecke in New York

Urige Gästetoilette mit offenen Schränken, schwarzen Schränken, Wandtoilette, Porzellan-Bodenfliesen, Aufsatzwaschbecken, Edelstahl-Waschbecken/Waschtisch, beigem Boden, schwarzer Waschtischplatte, schwebendem Waschtisch und Holzdecke in Denver

木目のカウンターがナチュラルなインテリアテイストに合う、TOTOの洗面化粧台「ドレーナ」。 十分な収納スペースもあり、常にスッキリとした状態を保てます。
Moderne Gästetoilette mit hellbraunen Holzschränken, weißer Wandfarbe, braunem Holzboden, beigem Boden, brauner Waschtischplatte, Tapetendecke und Tapetenwänden in Sonstige
Moderne Gästetoilette mit hellbraunen Holzschränken, weißer Wandfarbe, braunem Holzboden, beigem Boden, brauner Waschtischplatte, Tapetendecke und Tapetenwänden in Sonstige

Maritime Gästetoilette mit hellen Holzschränken, grauer Wandfarbe, Einbauwaschbecken, Quarzwerkstein-Waschtisch, beigem Boden, Schrankfronten im Shaker-Stil, Wandtoilette mit Spülkasten, grauer Waschtischplatte, freistehendem Waschtisch, Holzdielendecke und vertäfelten Wänden in Grand Rapids

A very nice surprise behind the doors of this powder room. A small room getting all the attention amidst all the white.Fun flamingos in silver metallic and a touch of aqua. Can we talk about that mirror? An icon at this point. White ruffles so delicately edged in silver packs a huge WoW! Notice the 2 clear pendants either side? How could we draw the attention away

Newly constructed Smart home with attached 3 car garage in Encino! A proud oak tree beckons you to this blend of beauty & function offering recessed lighting, LED accents, large windows, wide plank wood floors & built-ins throughout. Enter the open floorplan including a light filled dining room, airy living room offering decorative ceiling beams, fireplace & access to the front patio, powder room, office space & vibrant family room with a view of the backyard. A gourmets delight is this kitchen showcasing built-in stainless-steel appliances, double kitchen island & dining nook. There’s even an ensuite guest bedroom & butler’s pantry. Hosting fun filled movie nights is turned up a notch with the home theater featuring LED lights along the ceiling, creating an immersive cinematic experience. Upstairs, find a large laundry room, 4 ensuite bedrooms with walk-in closets & a lounge space. The master bedroom has His & Hers walk-in closets, dual shower, soaking tub & dual vanity. Outside is an entertainer’s dream from the barbecue kitchen to the refreshing pool & playing court, plus added patio space, a cabana with bathroom & separate exercise/massage room. With lovely landscaping & fully fenced yard, this home has everything a homeowner could dream of!

外向き用の洗面所。キッチンとつながる動線。
Asiatische Gästetoilette mit flächenbündigen Schrankfronten, hellen Holzschränken, Toilette mit Aufsatzspülkasten, grünen Fliesen, Porzellanfliesen, beiger Wandfarbe, hellem Holzboden, Waschtischkonsole, Waschtisch aus Holz, beigem Boden, beiger Waschtischplatte, eingebautem Waschtisch und Holzdecke in Kobe
Asiatische Gästetoilette mit flächenbündigen Schrankfronten, hellen Holzschränken, Toilette mit Aufsatzspülkasten, grünen Fliesen, Porzellanfliesen, beiger Wandfarbe, hellem Holzboden, Waschtischkonsole, Waschtisch aus Holz, beigem Boden, beiger Waschtischplatte, eingebautem Waschtisch und Holzdecke in Kobe
Gästetoilette mit beigem Boden und Deckengestaltungen Ideen und Design
1