Gästetoilette mit beigen Fliesen und bunten Wänden Ideen und Design
Suche verfeinern:
Budget
Sortieren nach:Heute beliebt
1 – 20 von 131 Fotos
1 von 3
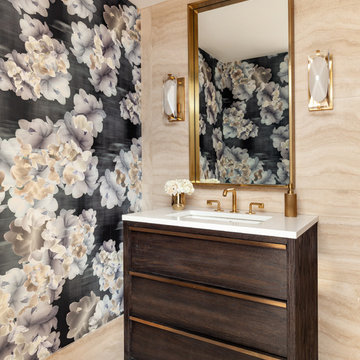
Nordische Gästetoilette mit flächenbündigen Schrankfronten, dunklen Holzschränken, beigen Fliesen, bunten Wänden, Unterbauwaschbecken, beigem Boden und weißer Waschtischplatte in New York

Wallpaper featuring a "tree of life". Inspired by the Palace of Fontainebleau outside Paris, this wallpaper shows a flock of exotic birds in vibrant colours. Shown here in fuchsia pink and emerald green.
Often, a small powder room is found off the main foyer to a house. In this project, we collaborated with the homeowners to make a great statement about the owners themselves. Elegant lines and subdued colors in the foyer are contrast against this splash of color and bold paneling and bolection molding -- a bit of surprising personality is tucked away waiting to be discovered.
- Justin Zeller owns a design-build remodeling firm, Red House Custom Building, serving RI and MA. Besides being a Certified Remodeler, Justin has led the team at Red House to win multiple peer-reviewed awards for design and service achievements. Justin also sits on the Board of Directors and serves as Vice President of EM NARI.
Photos by Aaron Usher
Instagram: @redhousedesignbuild
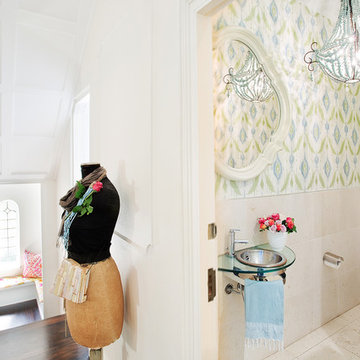
Bronwyn Poole
Klassische Gästetoilette mit bunten Wänden, beigen Fliesen, Wandtoilette mit Spülkasten und Einbauwaschbecken in Los Angeles
Klassische Gästetoilette mit bunten Wänden, beigen Fliesen, Wandtoilette mit Spülkasten und Einbauwaschbecken in Los Angeles
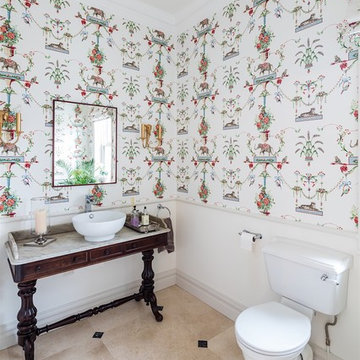
Richard Hatch Photography
Klassische Gästetoilette mit Wandtoilette mit Spülkasten, beigen Fliesen, bunten Wänden, Aufsatzwaschbecken und buntem Boden in Sonstige
Klassische Gästetoilette mit Wandtoilette mit Spülkasten, beigen Fliesen, bunten Wänden, Aufsatzwaschbecken und buntem Boden in Sonstige
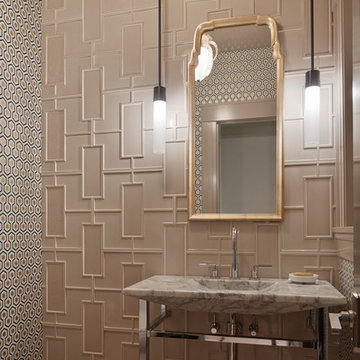
Gast Architects / Bruce Damonte Photography
Klassische Gästetoilette mit integriertem Waschbecken, Marmor-Waschbecken/Waschtisch, beigen Fliesen, Keramikfliesen, Keramikboden, bunten Wänden und grauer Waschtischplatte in San Francisco
Klassische Gästetoilette mit integriertem Waschbecken, Marmor-Waschbecken/Waschtisch, beigen Fliesen, Keramikfliesen, Keramikboden, bunten Wänden und grauer Waschtischplatte in San Francisco

Kleine Maritime Gästetoilette mit Marmorboden, beigen Fliesen, braunen Fliesen, grauen Fliesen, Porzellanfliesen, bunten Wänden, Waschtischkonsole und buntem Boden in Los Angeles
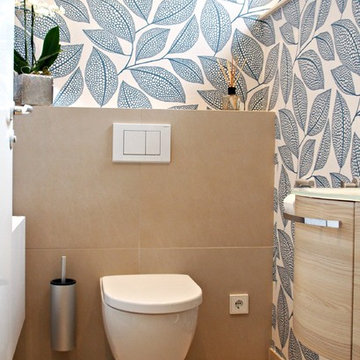
Das kleine separate WC wurde auf aktuellen Standard gebracht. So wurde das alte Stand-WC durch ein neues Hänge-WC an einer Vorwandinstallation ersetzt. Auch die neue Technologie bei WCs, es spülrandlos auszugestalten kam zum Einsatz. Aufgepeppt wurde der Raum nicht nur durch den Einsatz von neuen Objekten und dem kleinen Waschtisch, sondern vor allem durch die Tapete. Diese verleiht dem Raum, wie mir die Bauherren bestätigt haben, sehr mehr Weite.
Foto: Yvette Sillo
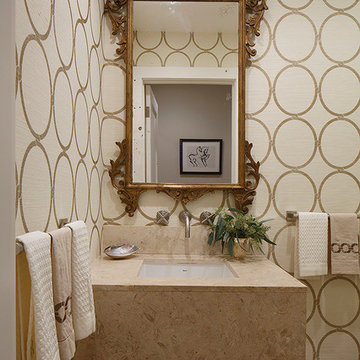
Eric Rorer
Kleine Klassische Gästetoilette mit Unterbauwaschbecken, Kalkstein-Waschbecken/Waschtisch, beigen Fliesen und bunten Wänden in San Francisco
Kleine Klassische Gästetoilette mit Unterbauwaschbecken, Kalkstein-Waschbecken/Waschtisch, beigen Fliesen und bunten Wänden in San Francisco
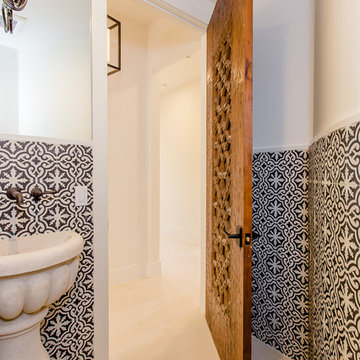
Mittelgroße Mediterrane Gästetoilette mit Wandtoilette mit Spülkasten, beigen Fliesen, Zementfliesen, bunten Wänden, Keramikboden und Kalkstein-Waschbecken/Waschtisch in Houston

Cloakroom Bathroom in Storrington, West Sussex
Plenty of stylish elements combine in this compact cloakroom, which utilises a unique tile choice and designer wallpaper option.
The Brief
This client wanted to create a unique theme in their downstairs cloakroom, which previously utilised a classic but unmemorable design.
Naturally the cloakroom was to incorporate all usual amenities, but with a design that was a little out of the ordinary.
Design Elements
Utilising some of our more unique options for a renovation, bathroom designer Martin conjured a design to tick all the requirements of this brief.
The design utilises textured neutral tiles up to half height, with the client’s own William Morris designer wallpaper then used up to the ceiling coving. Black accents are used throughout the room, like for the basin and mixer, and flush plate.
To hold hand towels and heat the small space, a compact full-height radiator has been fitted in the corner of the room.
Project Highlight
A lighter but neutral tile is used for the rear wall, which has been designed to minimise view of the toilet and other necessities.
A simple shelf area gives the client somewhere to store a decorative item or two.
The End Result
The end result is a compact cloakroom that is certainly memorable, as the client required.
With only a small amount of space our bathroom designer Martin has managed to conjure an impressive and functional theme for this Storrington client.
Discover how our expert designers can transform your own bathroom with a free design appointment and quotation. Arrange a free appointment in showroom or online.
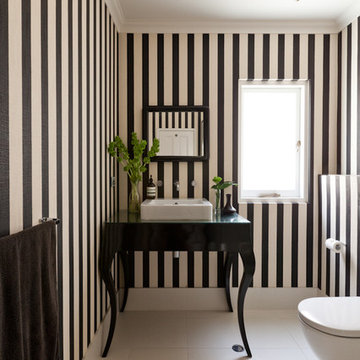
www.redimages.com.au
Mittelgroße Klassische Gästetoilette mit Aufsatzwaschbecken, verzierten Schränken, schwarzen Schränken, Glaswaschbecken/Glaswaschtisch, Wandtoilette, beigen Fliesen, bunten Wänden und Keramikboden in Perth
Mittelgroße Klassische Gästetoilette mit Aufsatzwaschbecken, verzierten Schränken, schwarzen Schränken, Glaswaschbecken/Glaswaschtisch, Wandtoilette, beigen Fliesen, bunten Wänden und Keramikboden in Perth
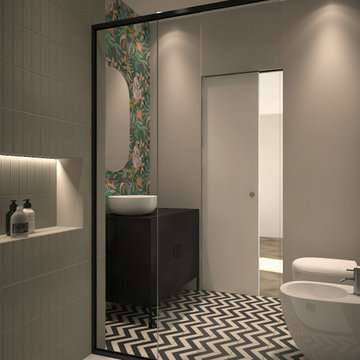
Piastrelle a parete Biscuit color salvia di 41zero42
Piastrelle dall' effetto retro a pavimento 20x20 cm Zag vaniglia di Bisazza
Carta da parati Canopy Creature Wallpaper trattata con vernice trasparente

Work performed as Project Manager at Landry Design Group, Photography by Erhard Pfeiffer.
Mittelgroße Moderne Gästetoilette mit flächenbündigen Schrankfronten, hellbraunen Holzschränken, beigen Fliesen, Steinplatten, bunten Wänden, Bambusparkett, Aufsatzwaschbecken, Onyx-Waschbecken/Waschtisch und beigem Boden in Tampa
Mittelgroße Moderne Gästetoilette mit flächenbündigen Schrankfronten, hellbraunen Holzschränken, beigen Fliesen, Steinplatten, bunten Wänden, Bambusparkett, Aufsatzwaschbecken, Onyx-Waschbecken/Waschtisch und beigem Boden in Tampa
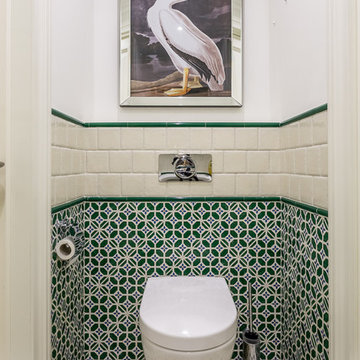
Kleine Klassische Gästetoilette mit Wandtoilette, grünen Fliesen, beigen Fliesen, Keramikfliesen, Keramikboden, bunten Wänden und buntem Boden in Moskau
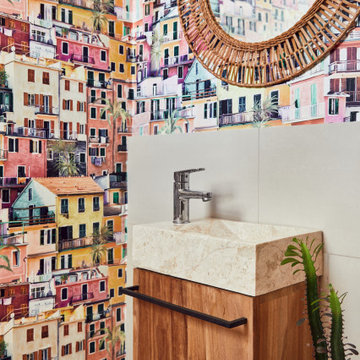
Kleine Moderne Gästetoilette mit hellbraunen Holzschränken, beigen Fliesen, bunten Wänden und Tapetenwänden in Hamburg
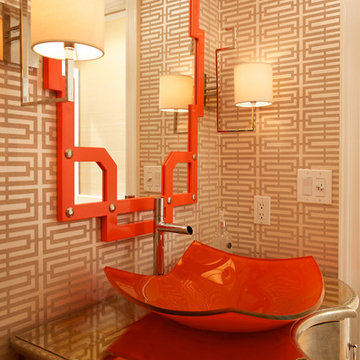
Kleine Moderne Gästetoilette mit Aufsatzwaschbecken, verzierten Schränken, bunten Wänden, beigen Fliesen und braunen Fliesen in New York
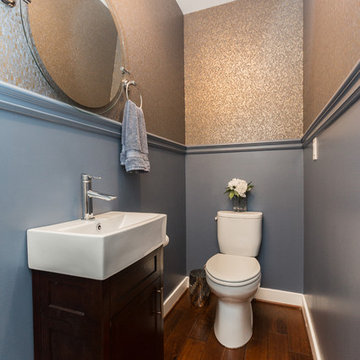
This second powder room in this home does not take a back seat to the first!
We enhanced this bathroom's wall design by adding wainscoting and painted the trim to match the lower wall color rather than the standard white! Let us know what you think! The wallpaper above is a breathtaking blue and gold combination that's an absolute show stopper!

BeachHaus is built on a previously developed site on Siesta Key. It sits directly on the bay but has Gulf views from the upper floor and roof deck.
The client loved the old Florida cracker beach houses that are harder and harder to find these days. They loved the exposed roof joists, ship lap ceilings, light colored surfaces and inviting and durable materials.
Given the risk of hurricanes, building those homes in these areas is not only disingenuous it is impossible. Instead, we focused on building the new era of beach houses; fully elevated to comfy with FEMA requirements, exposed concrete beams, long eaves to shade windows, coralina stone cladding, ship lap ceilings, and white oak and terrazzo flooring.
The home is Net Zero Energy with a HERS index of -25 making it one of the most energy efficient homes in the US. It is also certified NGBS Emerald.
Photos by Ryan Gamma Photography
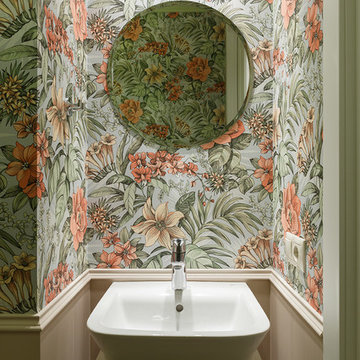
Иван Сорокин
Moderne Gästetoilette mit beigen Fliesen, bunten Wänden und Aufsatzwaschbecken in Sankt Petersburg
Moderne Gästetoilette mit beigen Fliesen, bunten Wänden und Aufsatzwaschbecken in Sankt Petersburg
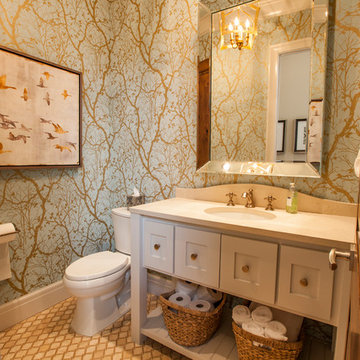
Mittelgroße Klassische Gästetoilette mit offenen Schränken, weißen Schränken, Wandtoilette mit Spülkasten, beigen Fliesen, Porzellanfliesen, bunten Wänden, Porzellan-Bodenfliesen, Unterbauwaschbecken, Quarzwerkstein-Waschtisch und beiger Waschtischplatte in Oklahoma City
Gästetoilette mit beigen Fliesen und bunten Wänden Ideen und Design
1