Gästetoilette mit beigen Fliesen und Porzellan-Bodenfliesen Ideen und Design
Suche verfeinern:
Budget
Sortieren nach:Heute beliebt
121 – 140 von 874 Fotos
1 von 3
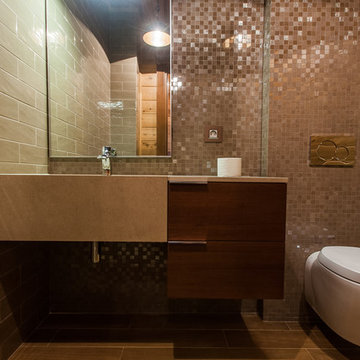
Kleine Moderne Gästetoilette mit flächenbündigen Schrankfronten, hellbraunen Holzschränken, Wandtoilette, beigen Fliesen, Keramikfliesen, Porzellan-Bodenfliesen, integriertem Waschbecken und Kalkstein-Waschbecken/Waschtisch in Moskau
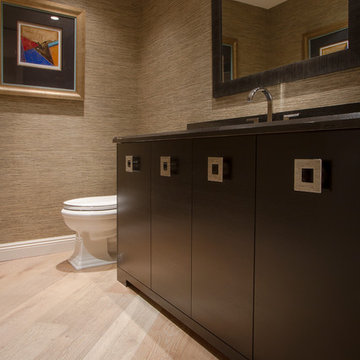
Connor Contracting, Taube Photography
Mittelgroße Moderne Gästetoilette mit flächenbündigen Schrankfronten, hellbraunen Holzschränken, Wandtoilette mit Spülkasten, beigen Fliesen, Porzellanfliesen, beiger Wandfarbe, Porzellan-Bodenfliesen, Einbauwaschbecken, Quarzit-Waschtisch, beigem Boden und beiger Waschtischplatte in Phoenix
Mittelgroße Moderne Gästetoilette mit flächenbündigen Schrankfronten, hellbraunen Holzschränken, Wandtoilette mit Spülkasten, beigen Fliesen, Porzellanfliesen, beiger Wandfarbe, Porzellan-Bodenfliesen, Einbauwaschbecken, Quarzit-Waschtisch, beigem Boden und beiger Waschtischplatte in Phoenix
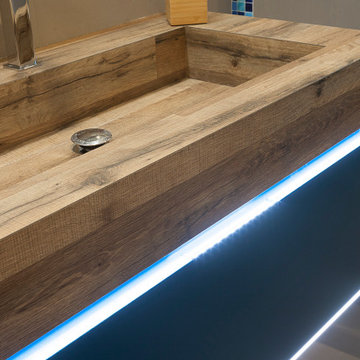
Mobile bagno sospeso con Lavabo assemblato in gres porcellanato effetto legno e illuminazione a led indiretta ad effetto cromoterapia
Mittelgroße Moderne Gästetoilette mit flächenbündigen Schrankfronten, blauen Schränken, Wandtoilette, beigen Fliesen, Porzellanfliesen, beiger Wandfarbe, Porzellan-Bodenfliesen, Einbauwaschbecken, Waschtisch aus Holz, beigem Boden, beiger Waschtischplatte, schwebendem Waschtisch und eingelassener Decke in Turin
Mittelgroße Moderne Gästetoilette mit flächenbündigen Schrankfronten, blauen Schränken, Wandtoilette, beigen Fliesen, Porzellanfliesen, beiger Wandfarbe, Porzellan-Bodenfliesen, Einbauwaschbecken, Waschtisch aus Holz, beigem Boden, beiger Waschtischplatte, schwebendem Waschtisch und eingelassener Decke in Turin
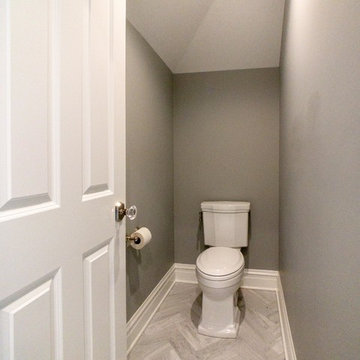
Große Klassische Gästetoilette mit verzierten Schränken, weißen Schränken, Wandtoilette mit Spülkasten, beigen Fliesen, grauen Fliesen, Porzellanfliesen, grauer Wandfarbe, Porzellan-Bodenfliesen, Unterbauwaschbecken, Quarzwerkstein-Waschtisch, grauem Boden und weißer Waschtischplatte in Chicago
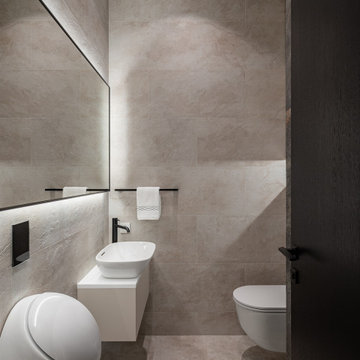
This place is owned by a young family. They wanted a master bedroom and a dressing room of their own, three bathrooms, and a spacious open-plan great room suitable for hosting friends. We design interiors of homes and apartments worldwide. If you need well-thought and aesthetical interior, submit a request on the website.
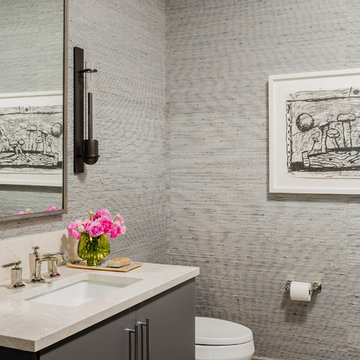
Photography by Michael J. Lee
Mittelgroße Moderne Gästetoilette mit flächenbündigen Schrankfronten, grauen Schränken, Toilette mit Aufsatzspülkasten, beigen Fliesen, Porzellanfliesen, grauer Wandfarbe, Porzellan-Bodenfliesen, Unterbauwaschbecken, Marmor-Waschbecken/Waschtisch und beiger Waschtischplatte in Boston
Mittelgroße Moderne Gästetoilette mit flächenbündigen Schrankfronten, grauen Schränken, Toilette mit Aufsatzspülkasten, beigen Fliesen, Porzellanfliesen, grauer Wandfarbe, Porzellan-Bodenfliesen, Unterbauwaschbecken, Marmor-Waschbecken/Waschtisch und beiger Waschtischplatte in Boston
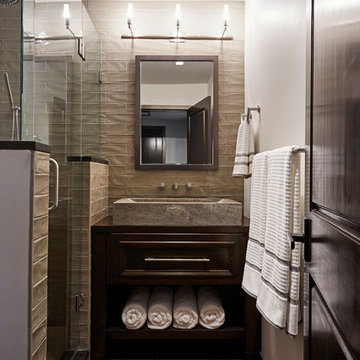
Kip Dawkins
Kleine Moderne Gästetoilette mit verzierten Schränken, dunklen Holzschränken, Toilette mit Aufsatzspülkasten, Metrofliesen, weißer Wandfarbe, Porzellan-Bodenfliesen, Aufsatzwaschbecken, Waschtisch aus Holz, beigen Fliesen und brauner Waschtischplatte in Richmond
Kleine Moderne Gästetoilette mit verzierten Schränken, dunklen Holzschränken, Toilette mit Aufsatzspülkasten, Metrofliesen, weißer Wandfarbe, Porzellan-Bodenfliesen, Aufsatzwaschbecken, Waschtisch aus Holz, beigen Fliesen und brauner Waschtischplatte in Richmond
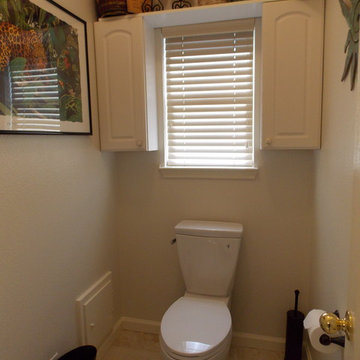
This was a lovely bathroom renovation we did. The mirrors, shower glass, and cabinets are all custom made pieces. We did a split level Vanity to accommodate both clients heights and it came together perfectly.
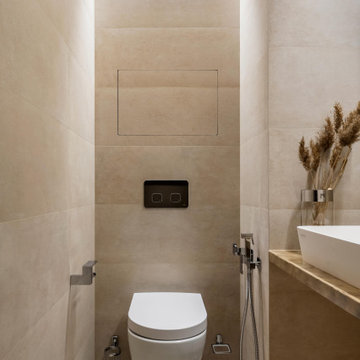
Kleine Industrial Gästetoilette mit beigen Schränken, beigen Fliesen, Mosaikfliesen, beiger Wandfarbe, Porzellan-Bodenfliesen, Einbauwaschbecken und beigem Boden in Sankt Petersburg
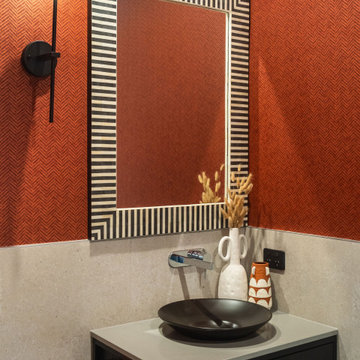
A plain powder room with no window or other features was transformed into a glamorous space, with hotel vibes.
Mittelgroße Moderne Gästetoilette mit beigen Fliesen, Porzellanfliesen, oranger Wandfarbe, Porzellan-Bodenfliesen, Waschtischkonsole, Quarzwerkstein-Waschtisch, beigem Boden, grauer Waschtischplatte, freistehendem Waschtisch und Tapetenwänden in Melbourne
Mittelgroße Moderne Gästetoilette mit beigen Fliesen, Porzellanfliesen, oranger Wandfarbe, Porzellan-Bodenfliesen, Waschtischkonsole, Quarzwerkstein-Waschtisch, beigem Boden, grauer Waschtischplatte, freistehendem Waschtisch und Tapetenwänden in Melbourne
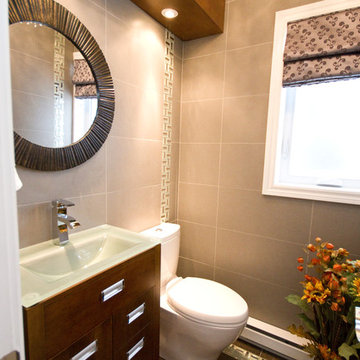
Powder Room - After photos
Kleine Moderne Gästetoilette mit flächenbündigen Schrankfronten, dunklen Holzschränken, Wandtoilette mit Spülkasten, beigen Fliesen, Porzellanfliesen, beiger Wandfarbe, integriertem Waschbecken, Glaswaschbecken/Glaswaschtisch und Porzellan-Bodenfliesen in Montreal
Kleine Moderne Gästetoilette mit flächenbündigen Schrankfronten, dunklen Holzschränken, Wandtoilette mit Spülkasten, beigen Fliesen, Porzellanfliesen, beiger Wandfarbe, integriertem Waschbecken, Glaswaschbecken/Glaswaschtisch und Porzellan-Bodenfliesen in Montreal
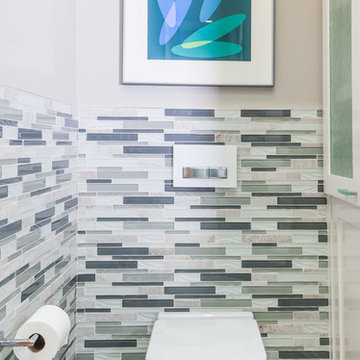
This small guest bathroom features a glass-tile mosaic wainscoting that divides the wall in two. With limited space in this bathroom, a wall-mounted single-piece toilet and cabinet storage help to maximize the space.
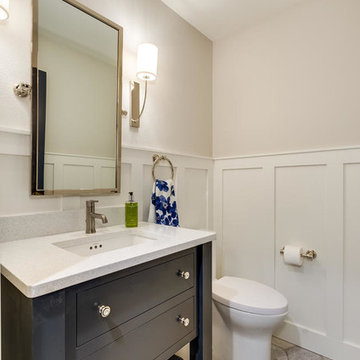
Orchestrated Light Photography
Mittelgroße Klassische Gästetoilette mit verzierten Schränken, blauen Schränken, beigen Fliesen, Porzellan-Bodenfliesen und Quarzwerkstein-Waschtisch in Denver
Mittelgroße Klassische Gästetoilette mit verzierten Schränken, blauen Schränken, beigen Fliesen, Porzellan-Bodenfliesen und Quarzwerkstein-Waschtisch in Denver
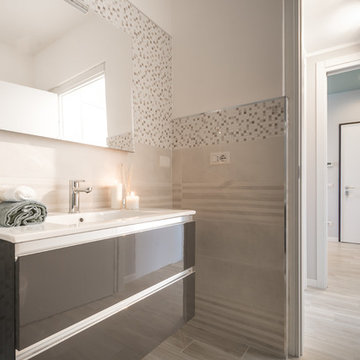
Kleine Nordische Gästetoilette mit flächenbündigen Schrankfronten, braunen Schränken, Wandtoilette, beigen Fliesen, Porzellanfliesen, weißer Wandfarbe, Porzellan-Bodenfliesen, Einbauwaschbecken, Marmor-Waschbecken/Waschtisch, beigem Boden und weißer Waschtischplatte in Mailand
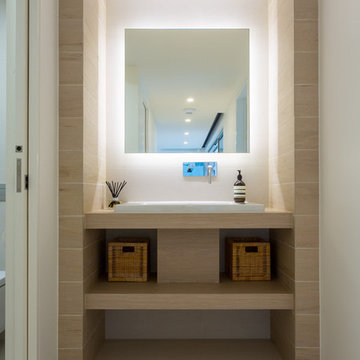
Adam Johnson
Kleine Moderne Gästetoilette mit Einbauwaschbecken, offenen Schränken, hellen Holzschränken, Laminat-Waschtisch, Porzellanfliesen, weißer Wandfarbe, Porzellan-Bodenfliesen und beigen Fliesen in Brisbane
Kleine Moderne Gästetoilette mit Einbauwaschbecken, offenen Schränken, hellen Holzschränken, Laminat-Waschtisch, Porzellanfliesen, weißer Wandfarbe, Porzellan-Bodenfliesen und beigen Fliesen in Brisbane
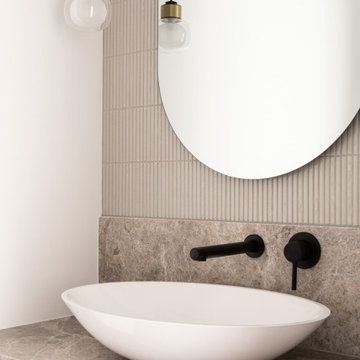
Settled within a graffiti-covered laneway in the trendy heart of Mt Lawley you will find this four-bedroom, two-bathroom home.
The owners; a young professional couple wanted to build a raw, dark industrial oasis that made use of every inch of the small lot. Amenities aplenty, they wanted their home to complement the urban inner-city lifestyle of the area.
One of the biggest challenges for Limitless on this project was the small lot size & limited access. Loading materials on-site via a narrow laneway required careful coordination and a well thought out strategy.
Paramount in bringing to life the client’s vision was the mixture of materials throughout the home. For the second story elevation, black Weathertex Cladding juxtaposed against the white Sto render creates a bold contrast.
Upon entry, the room opens up into the main living and entertaining areas of the home. The kitchen crowns the family & dining spaces. The mix of dark black Woodmatt and bespoke custom cabinetry draws your attention. Granite benchtops and splashbacks soften these bold tones. Storage is abundant.
Polished concrete flooring throughout the ground floor blends these zones together in line with the modern industrial aesthetic.
A wine cellar under the staircase is visible from the main entertaining areas. Reclaimed red brickwork can be seen through the frameless glass pivot door for all to appreciate — attention to the smallest of details in the custom mesh wine rack and stained circular oak door handle.
Nestled along the north side and taking full advantage of the northern sun, the living & dining open out onto a layered alfresco area and pool. Bordering the outdoor space is a commissioned mural by Australian illustrator Matthew Yong, injecting a refined playfulness. It’s the perfect ode to the street art culture the laneways of Mt Lawley are so famous for.
Engineered timber flooring flows up the staircase and throughout the rooms of the first floor, softening the private living areas. Four bedrooms encircle a shared sitting space creating a contained and private zone for only the family to unwind.
The Master bedroom looks out over the graffiti-covered laneways bringing the vibrancy of the outside in. Black stained Cedarwest Squareline cladding used to create a feature bedhead complements the black timber features throughout the rest of the home.
Natural light pours into every bedroom upstairs, designed to reflect a calamity as one appreciates the hustle of inner city living outside its walls.
Smart wiring links each living space back to a network hub, ensuring the home is future proof and technology ready. An intercom system with gate automation at both the street and the lane provide security and the ability to offer guests access from the comfort of their living area.
Every aspect of this sophisticated home was carefully considered and executed. Its final form; a modern, inner-city industrial sanctuary with its roots firmly grounded amongst the vibrant urban culture of its surrounds.
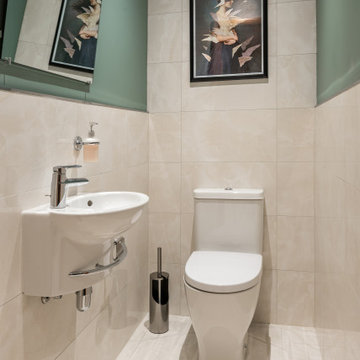
Kleine Moderne Gästetoilette mit Toilette mit Aufsatzspülkasten, beigen Fliesen, Porzellanfliesen, Porzellan-Bodenfliesen, Wandwaschbecken und beigem Boden in Moskau
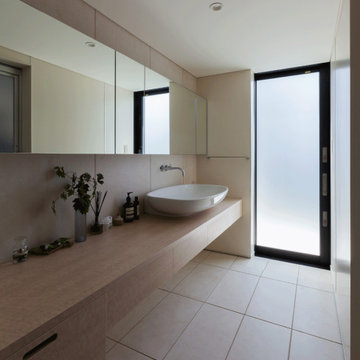
ゆったりした洗面脱衣室。
Mittelgroße Skandinavische Gästetoilette mit Glasfronten, hellen Holzschränken, beigen Fliesen, Porzellanfliesen, beiger Wandfarbe, Porzellan-Bodenfliesen, Aufsatzwaschbecken, Laminat-Waschtisch, beigem Boden und weißer Waschtischplatte in Sonstige
Mittelgroße Skandinavische Gästetoilette mit Glasfronten, hellen Holzschränken, beigen Fliesen, Porzellanfliesen, beiger Wandfarbe, Porzellan-Bodenfliesen, Aufsatzwaschbecken, Laminat-Waschtisch, beigem Boden und weißer Waschtischplatte in Sonstige
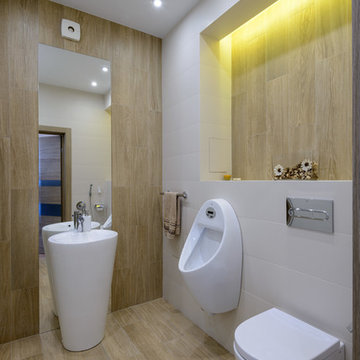
Виталий Иванов
Mittelgroße Moderne Gästetoilette mit beigen Fliesen, weißen Fliesen, Keramikfliesen, Porzellan-Bodenfliesen, Urinal, Sockelwaschbecken und beigem Boden in Novosibirsk
Mittelgroße Moderne Gästetoilette mit beigen Fliesen, weißen Fliesen, Keramikfliesen, Porzellan-Bodenfliesen, Urinal, Sockelwaschbecken und beigem Boden in Novosibirsk
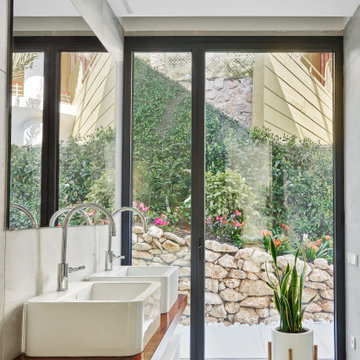
Große Moderne Gästetoilette mit offenen Schränken, weißen Schränken, Toiletten, beigen Fliesen, beiger Wandfarbe, Porzellan-Bodenfliesen, Aufsatzwaschbecken, Waschtisch aus Holz, beigem Boden und schwebendem Waschtisch in Sonstige
Gästetoilette mit beigen Fliesen und Porzellan-Bodenfliesen Ideen und Design
7