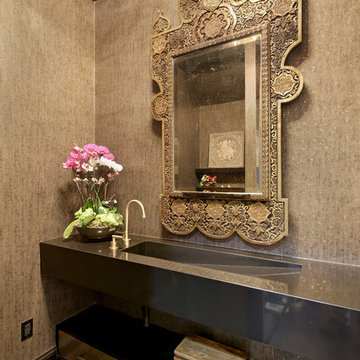Gästetoilette mit beigen Schränken und Quarzit-Waschtisch Ideen und Design
Suche verfeinern:
Budget
Sortieren nach:Heute beliebt
21 – 40 von 65 Fotos
1 von 3
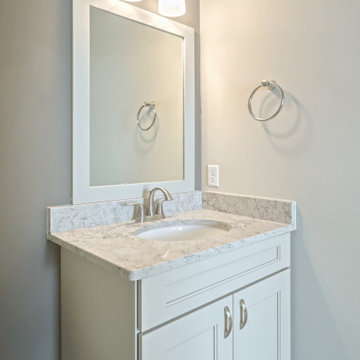
Geräumige Retro Gästetoilette mit Schrankfronten im Shaker-Stil, beigen Schränken, Quarzit-Waschtisch und eingebautem Waschtisch in Sonstige
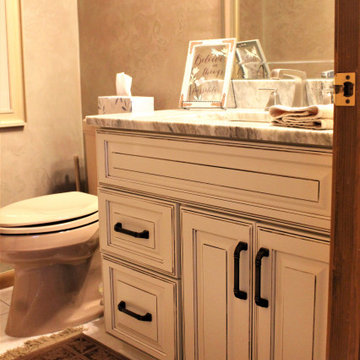
Manufacturer: Starmark
Style: Maple Ridgeville
Finish: (Perimeter & Powder Room) Ivory Cream w/ Chocolate Glaze; (Island/Hood) Butterscotch w/ Chocolate Glaze
Countertop: Solid Surface Unlimited – Fantasy Brown Quartzite
Sink: (Kitchen) Stainless Single-bowl/Under-mount Farm Sink; (Powder) Kohler Caxton Under-mount in Sandbar
Hardware: Hardware Resources – Ella Pulls in Oil Rubbed Bronze
Backsplash Tile: Virginia Tile – Marlow Glossy 3x12/3x6 in Earth
Designer: Devon Moore
Contractor: Larry Davis
Tile Installation: Sterling Tile (Mike Shumard)
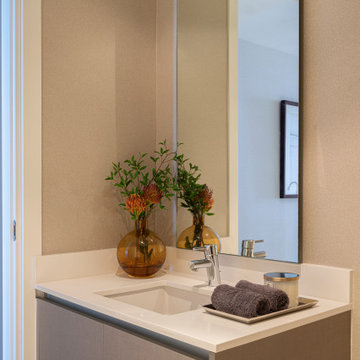
Kleine Moderne Gästetoilette mit flächenbündigen Schrankfronten, beigen Schränken, Wandtoilette mit Spülkasten, beiger Wandfarbe, Porzellan-Bodenfliesen, Einbauwaschbecken, Quarzit-Waschtisch, beigem Boden, weißer Waschtischplatte, schwebendem Waschtisch und Tapetenwänden in Miami
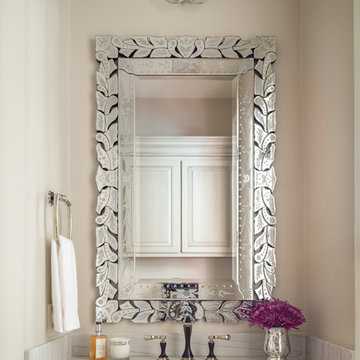
These clients retained MMI to assist with a full renovation of the 1st floor following the Harvey Flood. With 4 feet of water in their home, we worked tirelessly to put the home back in working order. While Harvey served our city lemons, we took the opportunity to make lemonade. The kitchen was expanded to accommodate seating at the island and a butler's pantry. A lovely free-standing tub replaced the former Jacuzzi drop-in and the shower was enlarged to take advantage of the expansive master bathroom. Finally, the fireplace was extended to the two-story ceiling to accommodate the TV over the mantel. While we were able to salvage much of the existing slate flooring, the overall color scheme was updated to reflect current trends and a desire for a fresh look and feel. As with our other Harvey projects, our proudest moments were seeing the family move back in to their beautifully renovated home.
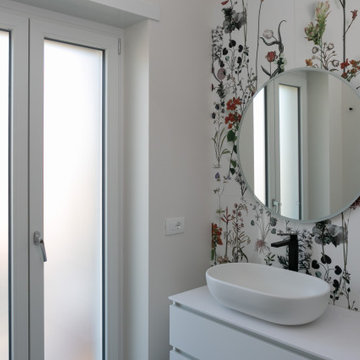
Mittelgroße Moderne Gästetoilette mit flächenbündigen Schrankfronten, beigen Schränken, Wandtoilette mit Spülkasten, farbigen Fliesen, Keramikfliesen, weißer Wandfarbe, Porzellan-Bodenfliesen, Aufsatzwaschbecken, Quarzit-Waschtisch, grauem Boden, weißer Waschtischplatte, schwebendem Waschtisch und eingelassener Decke in Rom
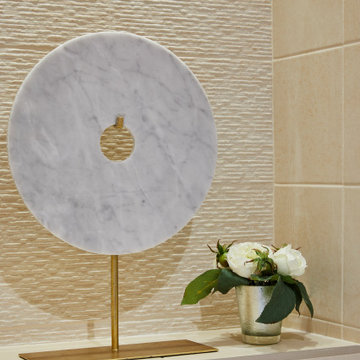
We designed an update to this small guest cloakroom in a period property in Edgbaston. We used a calming colour palette and introduced texture in some of the tiled areas which are highlighted with the placement of lights. A bespoke vanity was created from Caeserstone Quartz to fit the space perfectly and create a streamlined design.
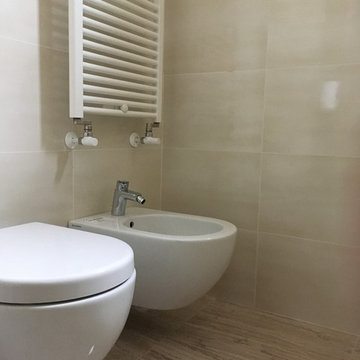
Riproporzionando lo spazio ottenuto dall'unione del ripostiglio e del bagno esistenti, ho ottenuto due bagni
Kleine Moderne Gästetoilette mit flächenbündigen Schrankfronten, beigen Schränken, Wandtoilette, beigen Fliesen, beiger Wandfarbe, Porzellan-Bodenfliesen, integriertem Waschbecken, Quarzit-Waschtisch und beigem Boden in Mailand
Kleine Moderne Gästetoilette mit flächenbündigen Schrankfronten, beigen Schränken, Wandtoilette, beigen Fliesen, beiger Wandfarbe, Porzellan-Bodenfliesen, integriertem Waschbecken, Quarzit-Waschtisch und beigem Boden in Mailand
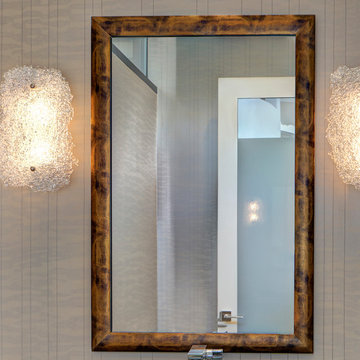
Contemporary Powder Room with vintage light fixtures and modern plumbing fixtures.
Mittelgroße Moderne Gästetoilette mit offenen Schränken, beigen Schränken, Toilette mit Aufsatzspülkasten, beiger Wandfarbe, Travertin, Quarzit-Waschtisch, beigem Boden, brauner Waschtischplatte, schwebendem Waschtisch und Tapetenwänden in Phoenix
Mittelgroße Moderne Gästetoilette mit offenen Schränken, beigen Schränken, Toilette mit Aufsatzspülkasten, beiger Wandfarbe, Travertin, Quarzit-Waschtisch, beigem Boden, brauner Waschtischplatte, schwebendem Waschtisch und Tapetenwänden in Phoenix
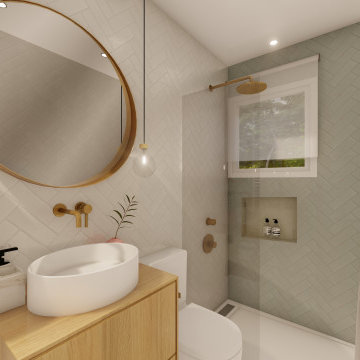
Aseo para la habitación principal, un espacio "pequeño" adaptado ahora con un acabado más moderno y piezas sanitarias nuevas. Colores tierra que añaden calidez y la transición entre el cuarto , vestidor y habitación
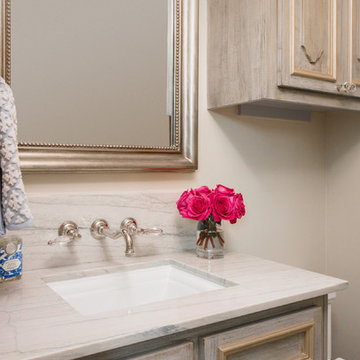
These clients retained MMI to assist with a full renovation of the 1st floor following the Harvey Flood. With 4 feet of water in their home, we worked tirelessly to put the home back in working order. While Harvey served our city lemons, we took the opportunity to make lemonade. The kitchen was expanded to accommodate seating at the island and a butler's pantry. A lovely free-standing tub replaced the former Jacuzzi drop-in and the shower was enlarged to take advantage of the expansive master bathroom. Finally, the fireplace was extended to the two-story ceiling to accommodate the TV over the mantel. While we were able to salvage much of the existing slate flooring, the overall color scheme was updated to reflect current trends and a desire for a fresh look and feel. As with our other Harvey projects, our proudest moments were seeing the family move back in to their beautifully renovated home.
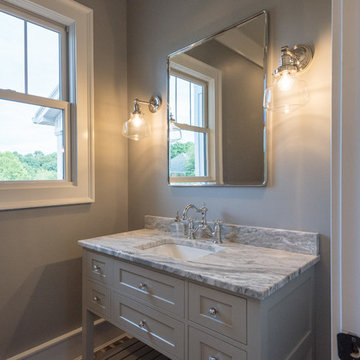
Furniture vanity
Klassische Gästetoilette mit Schrankfronten im Shaker-Stil, beigen Schränken und Quarzit-Waschtisch in Atlanta
Klassische Gästetoilette mit Schrankfronten im Shaker-Stil, beigen Schränken und Quarzit-Waschtisch in Atlanta
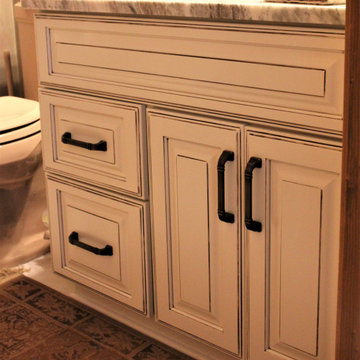
Manufacturer: Starmark
Style: Maple Ridgeville
Finish: (Perimeter & Powder Room) Ivory Cream w/ Chocolate Glaze; (Island/Hood) Butterscotch w/ Chocolate Glaze
Countertop: Solid Surface Unlimited – Fantasy Brown Quartzite
Sink: (Kitchen) Stainless Single-bowl/Under-mount Farm Sink; (Powder) Kohler Caxton Under-mount in Sandbar
Hardware: Hardware Resources – Ella Pulls in Oil Rubbed Bronze
Backsplash Tile: Virginia Tile – Marlow Glossy 3x12/3x6 in Earth
Designer: Devon Moore
Contractor: Larry Davis
Tile Installation: Sterling Tile (Mike Shumard)
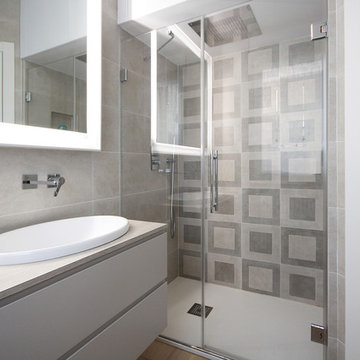
Progettare e Ristrutturare Casa nella provincia di Monza e Brianza significa intervenire in una delle zone dove il Design e l’Architettura d’Interni ha avuto uno degli sviluppi più incisivi in tutta l’Italia.
In questo progetto di ristrutturazione di un appartamento su due livelli ad Arcore, la parola d’ordine è stata: personalizzazione. Ogni ambiente ed ogni aspetto dell’Interior Design è stato pensato, progettato e realizzato sul principio del “su misura”. E’ su misura la cucina, tutta la boiserie contenitiva che abbraccia la scala, i mobili del soggiorno, una pratica scrivania da living che crea un angolo studio, tutti gli elementi dei bagni e ogni elemento di arredo della casa. La casa di fatto “non è stata arredata”, è stata in realtà costruita l’architettura d’interni dei nuovi ambienti; nuovi soprattutto nell’atmosfera e nella distribuzione.
A partire dal soggiorno, dove una grande “libreria-parapetto” scherma la scala e funge da fulcro di tutta la casa, diventandone la protagonista assoluta, tutto è stato pensato in veste di Interior Design Sartoriale, cucito sulle pareti, a caratterizzare i confini degli spazi di vita della casa e le personalità dei suoi abitanti.
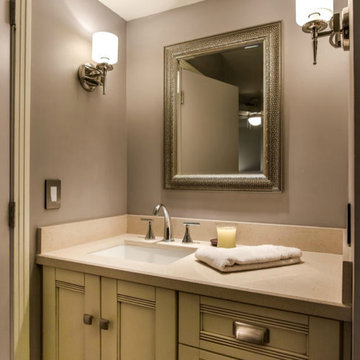
Klassische Gästetoilette mit profilierten Schrankfronten, beigen Schränken, grauer Wandfarbe, Unterbauwaschbecken und Quarzit-Waschtisch in Las Vegas
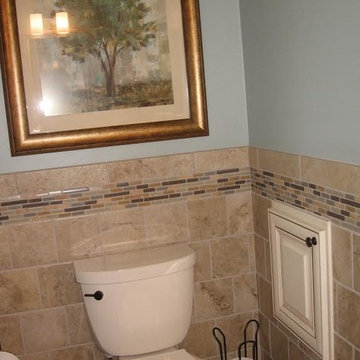
Harris McClain Kitchen & Bath
Mittelgroße Klassische Gästetoilette mit Unterbauwaschbecken, profilierten Schrankfronten, beigen Schränken, Quarzit-Waschtisch, Wandtoilette mit Spülkasten, beigen Fliesen, Porzellanfliesen, blauer Wandfarbe und Porzellan-Bodenfliesen in Detroit
Mittelgroße Klassische Gästetoilette mit Unterbauwaschbecken, profilierten Schrankfronten, beigen Schränken, Quarzit-Waschtisch, Wandtoilette mit Spülkasten, beigen Fliesen, Porzellanfliesen, blauer Wandfarbe und Porzellan-Bodenfliesen in Detroit
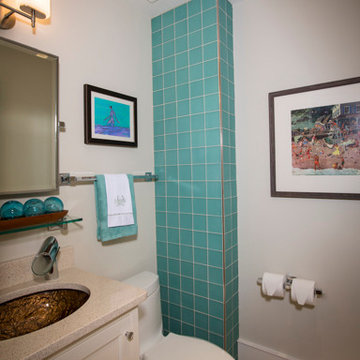
Mittelgroße Maritime Gästetoilette mit Schrankfronten im Shaker-Stil, beigen Schränken, Toilette mit Aufsatzspülkasten, Glasfliesen, weißer Wandfarbe, Mosaik-Bodenfliesen, Unterbauwaschbecken und Quarzit-Waschtisch in Sonstige
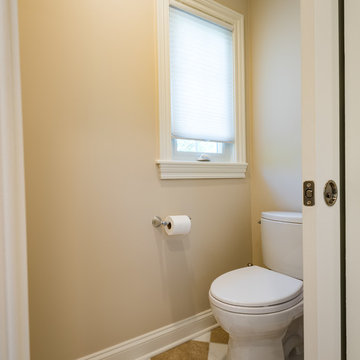
Geräumige Klassische Gästetoilette mit Schrankfronten mit vertiefter Füllung, beigen Schränken, Toilette mit Aufsatzspülkasten, schwarz-weißen Fliesen, Marmorfliesen, beiger Wandfarbe, Marmorboden, Unterbauwaschbecken, Quarzit-Waschtisch und weißem Boden in Chicago

For a budget minded client, we were abled to create a very uniquely custom boutique looking Powder room.
Kleine Moderne Gästetoilette mit verzierten Schränken, beigen Schränken, Wandtoilette mit Spülkasten, grüner Wandfarbe, Laminat, Unterbauwaschbecken, Quarzit-Waschtisch, grauem Boden, weißer Waschtischplatte, freistehendem Waschtisch und Tapetenwänden in Seattle
Kleine Moderne Gästetoilette mit verzierten Schränken, beigen Schränken, Wandtoilette mit Spülkasten, grüner Wandfarbe, Laminat, Unterbauwaschbecken, Quarzit-Waschtisch, grauem Boden, weißer Waschtischplatte, freistehendem Waschtisch und Tapetenwänden in Seattle
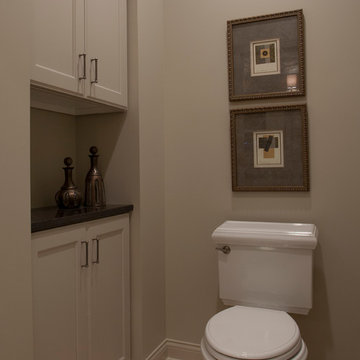
Owners Dave Kruse and Carrie Norris worked closely with the homeowner to design this custom home in growing city of Ankeny, Iowa. The finish project won several awards as a featured home in the Greater Des Moines Home Builders Association Home Show Expo in 2012.
Combining the stone wall with the countertop offers a unique blend of rough and sleek. The his and her sinks are set into smooth quartz countertop. The addition of the natural travertine flooring and the steam shower with matching natural travertine tile and metal accents, give the bathroom a spa like feel.
Gästetoilette mit beigen Schränken und Quarzit-Waschtisch Ideen und Design
2
