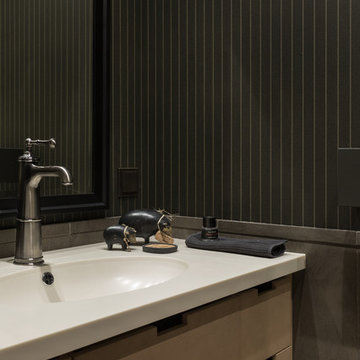Gästetoilette mit beigen Schränken und roten Schränken Ideen und Design
Suche verfeinern:
Budget
Sortieren nach:Heute beliebt
101 – 120 von 1.252 Fotos
1 von 3
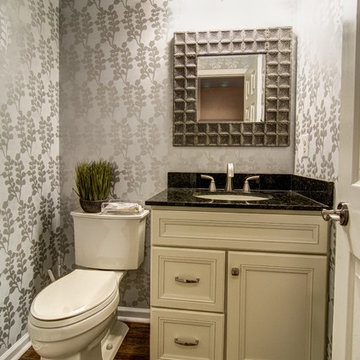
Kleine Klassische Gästetoilette mit Unterbauwaschbecken, flächenbündigen Schrankfronten, Granit-Waschbecken/Waschtisch, Wandtoilette mit Spülkasten, grauer Wandfarbe, dunklem Holzboden, beigen Schränken und schwarzer Waschtischplatte in Philadelphia
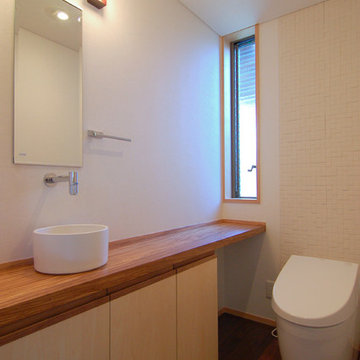
手洗いカウンターは、木目の面白さでゼブラウッドで造りたかったのですが見つかりませんでした。輸入材木屋を物色すると「シマダモ」の名でイメージにかなり近いものが見つかりました。
シンプルな手洗いボールに、ボール真上で蛇口を閉じることができる水栓を採用しています。無垢のカウンターに少しでも水をこぼさないための工夫です。
便器背面の壁は、消臭・調湿さ機能のあるタイルを目立たないよう色合わせをし質感だけ差をつけ素材感をアクセントとしています。
Photo by 今村智則
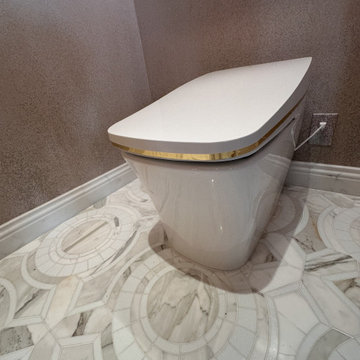
the powder room was fully remodeled with marble flooring, art, and amazing Murano glass lighting sconces
Mittelgroße Klassische Gästetoilette mit verzierten Schränken, roten Schränken, Toilette mit Aufsatzspülkasten, farbigen Fliesen, Marmor-Waschbecken/Waschtisch, weißer Waschtischplatte und eingebautem Waschtisch in Los Angeles
Mittelgroße Klassische Gästetoilette mit verzierten Schränken, roten Schränken, Toilette mit Aufsatzspülkasten, farbigen Fliesen, Marmor-Waschbecken/Waschtisch, weißer Waschtischplatte und eingebautem Waschtisch in Los Angeles

Download our free ebook, Creating the Ideal Kitchen. DOWNLOAD NOW
This family from Wheaton was ready to remodel their kitchen, dining room and powder room. The project didn’t call for any structural or space planning changes but the makeover still had a massive impact on their home. The homeowners wanted to change their dated 1990’s brown speckled granite and light maple kitchen. They liked the welcoming feeling they got from the wood and warm tones in their current kitchen, but this style clashed with their vision of a deVOL type kitchen, a London-based furniture company. Their inspiration came from the country homes of the UK that mix the warmth of traditional detail with clean lines and modern updates.
To create their vision, we started with all new framed cabinets with a modified overlay painted in beautiful, understated colors. Our clients were adamant about “no white cabinets.” Instead we used an oyster color for the perimeter and a custom color match to a specific shade of green chosen by the homeowner. The use of a simple color pallet reduces the visual noise and allows the space to feel open and welcoming. We also painted the trim above the cabinets the same color to make the cabinets look taller. The room trim was painted a bright clean white to match the ceiling.
In true English fashion our clients are not coffee drinkers, but they LOVE tea. We created a tea station for them where they can prepare and serve tea. We added plenty of glass to showcase their tea mugs and adapted the cabinetry below to accommodate storage for their tea items. Function is also key for the English kitchen and the homeowners. They requested a deep farmhouse sink and a cabinet devoted to their heavy mixer because they bake a lot. We then got rid of the stovetop on the island and wall oven and replaced both of them with a range located against the far wall. This gives them plenty of space on the island to roll out dough and prepare any number of baked goods. We then removed the bifold pantry doors and created custom built-ins with plenty of usable storage for all their cooking and baking needs.
The client wanted a big change to the dining room but still wanted to use their own furniture and rug. We installed a toile-like wallpaper on the top half of the room and supported it with white wainscot paneling. We also changed out the light fixture, showing us once again that small changes can have a big impact.
As the final touch, we also re-did the powder room to be in line with the rest of the first floor. We had the new vanity painted in the same oyster color as the kitchen cabinets and then covered the walls in a whimsical patterned wallpaper. Although the homeowners like subtle neutral colors they were willing to go a bit bold in the powder room for something unexpected. For more design inspiration go to: www.kitchenstudio-ge.com

Mittelgroße Klassische Gästetoilette mit Schrankfronten im Shaker-Stil, beigen Schränken, weißer Wandfarbe, Unterbauwaschbecken, Marmor-Waschbecken/Waschtisch, weißer Waschtischplatte und grauem Boden in Dallas

Ron Rosenzweig
Mittelgroße Moderne Gästetoilette mit flächenbündigen Schrankfronten, beigen Schränken, beigen Fliesen, beiger Wandfarbe, Unterbauwaschbecken, grauem Boden und beiger Waschtischplatte in Miami
Mittelgroße Moderne Gästetoilette mit flächenbündigen Schrankfronten, beigen Schränken, beigen Fliesen, beiger Wandfarbe, Unterbauwaschbecken, grauem Boden und beiger Waschtischplatte in Miami
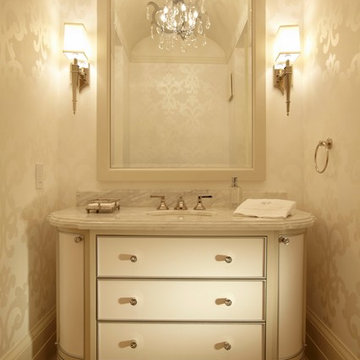
A traditional powder room.
Mittelgroße Klassische Gästetoilette mit verzierten Schränken, beigen Schränken, beiger Wandfarbe, Marmorboden, Unterbauwaschbecken, Marmor-Waschbecken/Waschtisch und braunem Boden in Toronto
Mittelgroße Klassische Gästetoilette mit verzierten Schränken, beigen Schränken, beiger Wandfarbe, Marmorboden, Unterbauwaschbecken, Marmor-Waschbecken/Waschtisch und braunem Boden in Toronto
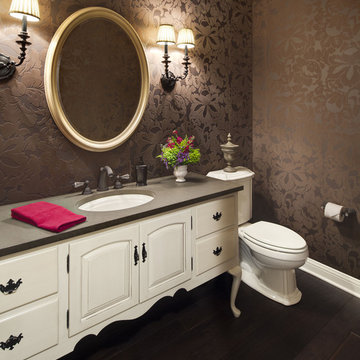
Klassische Gästetoilette mit Unterbauwaschbecken, verzierten Schränken, beigen Schränken und grauer Waschtischplatte in Chicago
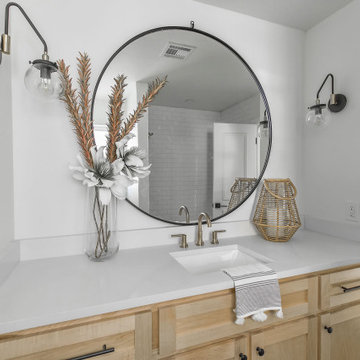
Mittelgroße Klassische Gästetoilette mit Schrankfronten im Shaker-Stil, beigen Schränken, weißer Wandfarbe, Unterbauwaschbecken und weißer Waschtischplatte in Oklahoma City

Stephane Vasco
Kleine Nordische Gästetoilette mit Wandtoilette, flächenbündigen Schrankfronten, roten Schränken, roter Wandfarbe, Terrazzo-Boden, weißem Boden und weißer Waschtischplatte in London
Kleine Nordische Gästetoilette mit Wandtoilette, flächenbündigen Schrankfronten, roten Schränken, roter Wandfarbe, Terrazzo-Boden, weißem Boden und weißer Waschtischplatte in London

Das Patienten WC ist ähnlich ausgeführt wie die Zahnhygiene, die Tapete zieht sich durch, der Waschtisch ist hier in eine Nische gesetzt. Pendelleuchten von der Decke setzen Lichtakzente auf der Tapete. DIese verleiht dem Raum eine Tiefe und vergrößert ihn optisch.
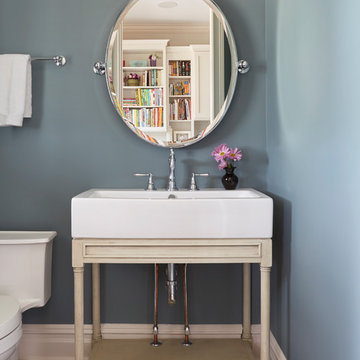
White trough sink on weathered oak washstand by Restoration Hardware. Brizo Tresa two-handle widespread faucet in chrome. Sink base is open and features exposed plumbing. Photo by Mike Kaskel.
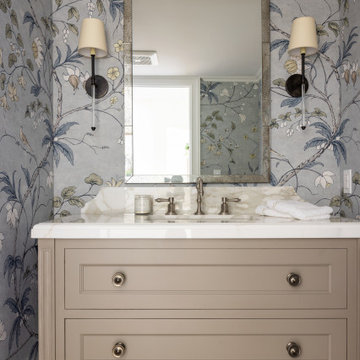
Klassische Gästetoilette mit Schrankfronten mit vertiefter Füllung, beigen Schränken, farbigen Fliesen, bunten Wänden, dunklem Holzboden, Unterbauwaschbecken, braunem Boden, weißer Waschtischplatte, freistehendem Waschtisch und Tapetenwänden in Orange County

In this luxurious Serrano home, a mixture of matte glass and glossy laminate cabinetry plays off the industrial metal frames suspended from the dramatically tall ceilings. Custom frameless glass encloses a wine room, complete with flooring made from wine barrels. Continuing the theme, the back kitchen expands the function of the kitchen including a wine station by Dacor.
In the powder bathroom, the lipstick red cabinet floats within this rustic Hollywood glam inspired space. Wood floor material was designed to go up the wall for an emphasis on height.
The upstairs bar/lounge is the perfect spot to hang out and watch the game. Or take a look out on the Serrano golf course. A custom steel raised bar is finished with Dekton trillium countertops for durability and industrial flair. The same lipstick red from the bathroom is brought into the bar space adding a dynamic spice to the space, and tying the two spaces together.
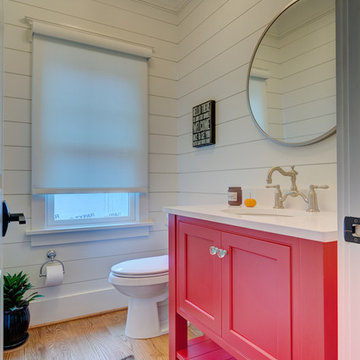
Mittelgroße Landhaus Gästetoilette mit verzierten Schränken, weißer Wandfarbe, braunem Holzboden, Quarzit-Waschtisch, roten Schränken, beigem Boden, Unterbauwaschbecken und weißer Waschtischplatte in Sonstige
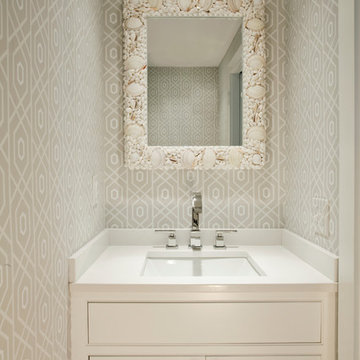
Maritime Gästetoilette mit Unterbauwaschbecken, Schrankfronten im Shaker-Stil, beiger Wandfarbe und beigen Schränken in Boston
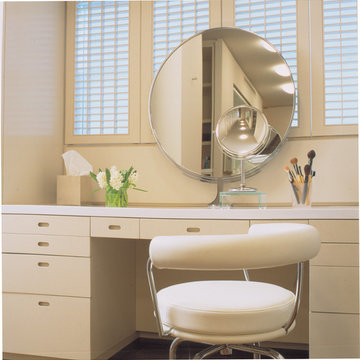
lighting windows chair storage
Moderne Gästetoilette mit flächenbündigen Schrankfronten und beigen Schränken in Chicago
Moderne Gästetoilette mit flächenbündigen Schrankfronten und beigen Schränken in Chicago
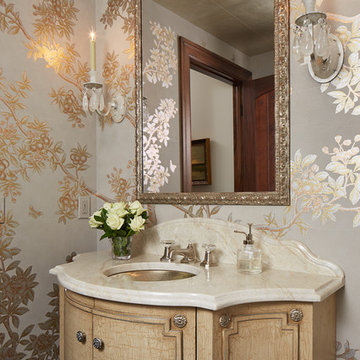
Spacecrafting
Klassische Gästetoilette mit verzierten Schränken, beigen Schränken, grauer Wandfarbe, Unterbauwaschbecken und beiger Waschtischplatte in Minneapolis
Klassische Gästetoilette mit verzierten Schränken, beigen Schränken, grauer Wandfarbe, Unterbauwaschbecken und beiger Waschtischplatte in Minneapolis
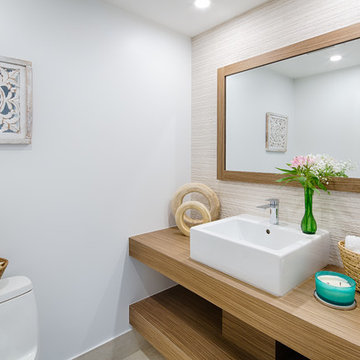
Maritime Gästetoilette mit offenen Schränken, beigen Schränken, Toilette mit Aufsatzspülkasten, weißer Wandfarbe, Aufsatzwaschbecken, Waschtisch aus Holz und brauner Waschtischplatte in Miami
Gästetoilette mit beigen Schränken und roten Schränken Ideen und Design
6
