Gästetoilette mit beigen Schränken und türkisfarbenen Schränken Ideen und Design
Suche verfeinern:
Budget
Sortieren nach:Heute beliebt
101 – 120 von 1.183 Fotos
1 von 3

Download our free ebook, Creating the Ideal Kitchen. DOWNLOAD NOW
This family from Wheaton was ready to remodel their kitchen, dining room and powder room. The project didn’t call for any structural or space planning changes but the makeover still had a massive impact on their home. The homeowners wanted to change their dated 1990’s brown speckled granite and light maple kitchen. They liked the welcoming feeling they got from the wood and warm tones in their current kitchen, but this style clashed with their vision of a deVOL type kitchen, a London-based furniture company. Their inspiration came from the country homes of the UK that mix the warmth of traditional detail with clean lines and modern updates.
To create their vision, we started with all new framed cabinets with a modified overlay painted in beautiful, understated colors. Our clients were adamant about “no white cabinets.” Instead we used an oyster color for the perimeter and a custom color match to a specific shade of green chosen by the homeowner. The use of a simple color pallet reduces the visual noise and allows the space to feel open and welcoming. We also painted the trim above the cabinets the same color to make the cabinets look taller. The room trim was painted a bright clean white to match the ceiling.
In true English fashion our clients are not coffee drinkers, but they LOVE tea. We created a tea station for them where they can prepare and serve tea. We added plenty of glass to showcase their tea mugs and adapted the cabinetry below to accommodate storage for their tea items. Function is also key for the English kitchen and the homeowners. They requested a deep farmhouse sink and a cabinet devoted to their heavy mixer because they bake a lot. We then got rid of the stovetop on the island and wall oven and replaced both of them with a range located against the far wall. This gives them plenty of space on the island to roll out dough and prepare any number of baked goods. We then removed the bifold pantry doors and created custom built-ins with plenty of usable storage for all their cooking and baking needs.
The client wanted a big change to the dining room but still wanted to use their own furniture and rug. We installed a toile-like wallpaper on the top half of the room and supported it with white wainscot paneling. We also changed out the light fixture, showing us once again that small changes can have a big impact.
As the final touch, we also re-did the powder room to be in line with the rest of the first floor. We had the new vanity painted in the same oyster color as the kitchen cabinets and then covered the walls in a whimsical patterned wallpaper. Although the homeowners like subtle neutral colors they were willing to go a bit bold in the powder room for something unexpected. For more design inspiration go to: www.kitchenstudio-ge.com

Formal powder bath with back lighted onyx floating vanity, metallic wallpaper, and silver leaf ceiling
Mittelgroße Klassische Gästetoilette mit beigen Schränken, Marmorboden, Unterbauwaschbecken, Onyx-Waschbecken/Waschtisch, weißem Boden, beiger Waschtischplatte, schwebendem Waschtisch und Tapetenwänden in Dallas
Mittelgroße Klassische Gästetoilette mit beigen Schränken, Marmorboden, Unterbauwaschbecken, Onyx-Waschbecken/Waschtisch, weißem Boden, beiger Waschtischplatte, schwebendem Waschtisch und Tapetenwänden in Dallas
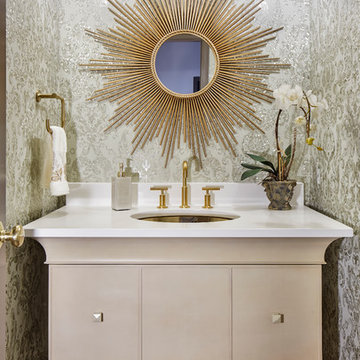
Transitional and Glamorous Powder Bath, Photo by Eric Lucero Photography
Kleine Klassische Gästetoilette mit Unterbauwaschbecken, verzierten Schränken, beigen Schränken, bunten Wänden und weißer Waschtischplatte in Denver
Kleine Klassische Gästetoilette mit Unterbauwaschbecken, verzierten Schränken, beigen Schränken, bunten Wänden und weißer Waschtischplatte in Denver
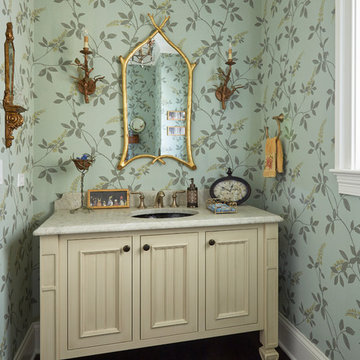
Mittelgroße Klassische Gästetoilette mit dunklem Holzboden, Granit-Waschbecken/Waschtisch, verzierten Schränken, beigen Schränken, bunten Wänden, Unterbauwaschbecken und braunem Boden in Sonstige
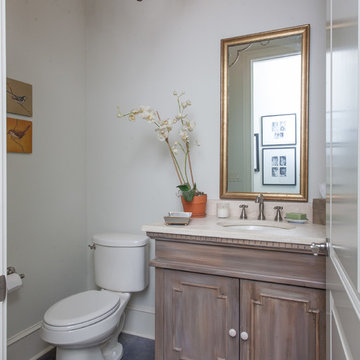
Custom home by Parkinson Building Group in Little Rock, AR.
Mittelgroße Landhausstil Gästetoilette mit verzierten Schränken, beigen Schränken, Wandtoilette mit Spülkasten, weißer Wandfarbe, Betonboden, Unterbauwaschbecken, grauem Boden und weißer Waschtischplatte in Little Rock
Mittelgroße Landhausstil Gästetoilette mit verzierten Schränken, beigen Schränken, Wandtoilette mit Spülkasten, weißer Wandfarbe, Betonboden, Unterbauwaschbecken, grauem Boden und weißer Waschtischplatte in Little Rock
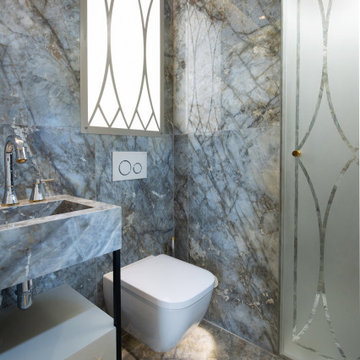
Mediterrane Gästetoilette mit flächenbündigen Schrankfronten, beigen Schränken und freistehendem Waschtisch in Sonstige

This amazing powder room features an elevated waterfall sink that overflows into a raised bowl. Ultramodern lighting and mirrors complete this striking minimalistic contemporary bathroom.

Lori Hamilton
Kleine Klassische Gästetoilette mit verzierten Schränken, beigen Schränken, blauer Wandfarbe, Marmor-Waschbecken/Waschtisch, braunem Boden, beiger Waschtischplatte, braunem Holzboden und Unterbauwaschbecken in Miami
Kleine Klassische Gästetoilette mit verzierten Schränken, beigen Schränken, blauer Wandfarbe, Marmor-Waschbecken/Waschtisch, braunem Boden, beiger Waschtischplatte, braunem Holzboden und Unterbauwaschbecken in Miami
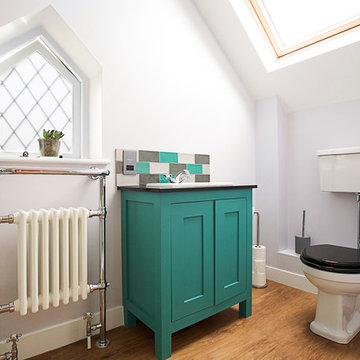
Mid-Century Gästetoilette mit Schrankfronten im Shaker-Stil, türkisfarbenen Schränken, Wandtoilette mit Spülkasten, grauer Wandfarbe, braunem Holzboden, Waschtischkonsole und braunem Boden in London
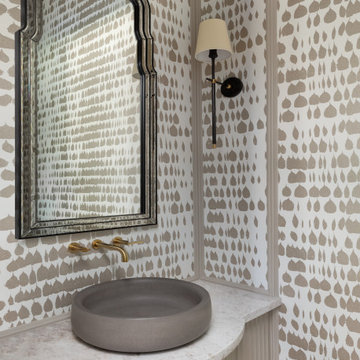
Klassische Gästetoilette mit beigen Schränken, beiger Wandfarbe, braunem Holzboden, Aufsatzwaschbecken, braunem Boden, weißer Waschtischplatte, schwebendem Waschtisch und Tapetenwänden in Houston
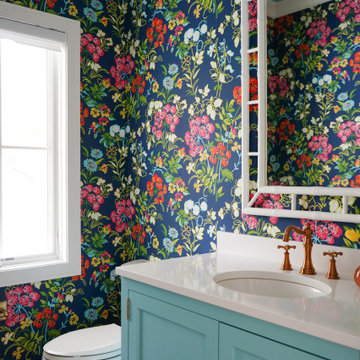
Klassische Gästetoilette mit Schrankfronten im Shaker-Stil, türkisfarbenen Schränken, bunten Wänden, braunem Holzboden, Unterbauwaschbecken, braunem Boden, weißer Waschtischplatte und Tapetenwänden in Minneapolis
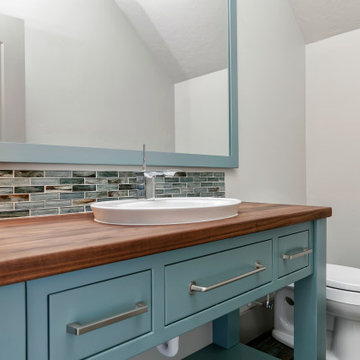
Mittelgroße Landhaus Gästetoilette mit flächenbündigen Schrankfronten, türkisfarbenen Schränken, blauen Fliesen, Mosaikfliesen, grauer Wandfarbe, gebeiztem Holzboden, Einbauwaschbecken, Waschtisch aus Holz, buntem Boden und brauner Waschtischplatte in Boise
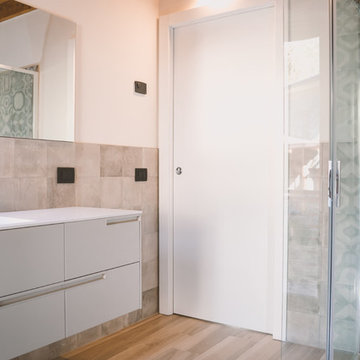
Mittelgroße Eklektische Gästetoilette mit beigen Schränken, Porzellan-Bodenfliesen, Einbauwaschbecken und weißer Waschtischplatte in Sonstige
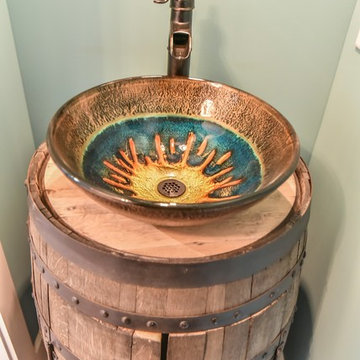
Kleine Rustikale Gästetoilette mit verzierten Schränken, Wandtoilette mit Spülkasten, blauer Wandfarbe, hellem Holzboden, Aufsatzwaschbecken, Waschtisch aus Holz, braunem Boden, brauner Waschtischplatte und beigen Schränken in Sonstige
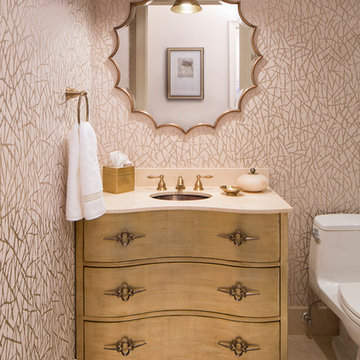
Klassische Gästetoilette mit verzierten Schränken, beigen Schränken, Toilette mit Aufsatzspülkasten, beiger Wandfarbe, Unterbauwaschbecken und beigem Boden in Chicago

Klassische Gästetoilette mit grauer Waschtischplatte, schwebendem Waschtisch, flächenbündigen Schrankfronten, beigen Schränken, blauen Fliesen, rosa Fliesen, integriertem Waschbecken und rosa Boden in Los Angeles

Perfection. Enough Said
Mittelgroße Moderne Gästetoilette mit flächenbündigen Schrankfronten, beigen Schränken, Toilette mit Aufsatzspülkasten, beigen Fliesen, Schieferfliesen, beiger Wandfarbe, hellem Holzboden, Aufsatzwaschbecken, Marmor-Waschbecken/Waschtisch, beigem Boden, weißer Waschtischplatte, schwebendem Waschtisch und Tapetenwänden in Miami
Mittelgroße Moderne Gästetoilette mit flächenbündigen Schrankfronten, beigen Schränken, Toilette mit Aufsatzspülkasten, beigen Fliesen, Schieferfliesen, beiger Wandfarbe, hellem Holzboden, Aufsatzwaschbecken, Marmor-Waschbecken/Waschtisch, beigem Boden, weißer Waschtischplatte, schwebendem Waschtisch und Tapetenwänden in Miami
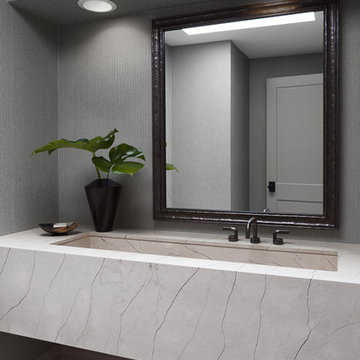
This powder room has a simple, clean, modern, unadorned feel and look. A floating stone vanity with a rectangular, integrated under mount sink offers a clean appeal. The faucet was off set in order to avoid moving the existing plumbing and the wallpaper was added for a nice but light textural feel and look. We kept the soffit and treated it as the wall to allow the height of the ceiling to show itself off.
Photo credit: Janet Mesic Mackie
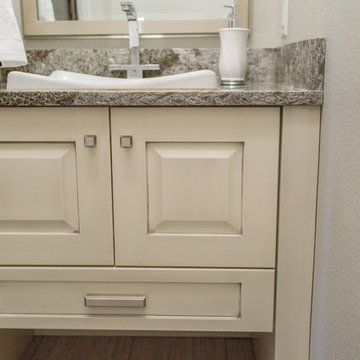
Cabinetry, Countertop and Plumbing Fixtures purchased and installed by Bridget's Room.
Klassische Gästetoilette mit profilierten Schrankfronten, beigen Schränken, weißer Wandfarbe und Granit-Waschbecken/Waschtisch in Sonstige
Klassische Gästetoilette mit profilierten Schrankfronten, beigen Schränken, weißer Wandfarbe und Granit-Waschbecken/Waschtisch in Sonstige
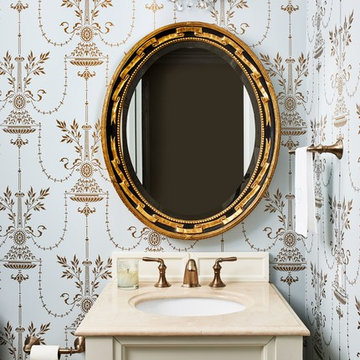
Klassische Gästetoilette mit profilierten Schrankfronten, beigen Schränken, bunten Wänden, Unterbauwaschbecken und beiger Waschtischplatte in Washington, D.C.
Gästetoilette mit beigen Schränken und türkisfarbenen Schränken Ideen und Design
6