Gästetoilette mit beigen Schränken und weißen Schränken Ideen und Design
Suche verfeinern:
Budget
Sortieren nach:Heute beliebt
121 – 140 von 9.388 Fotos
1 von 3

This elegant traditional powder room has little bit of a contemporary edge to it with the unique crystal wall sconces added to the mix. The blue grass clothe wallpaper has a sparkle of gold peaking through just enough to give it some shine. The custom wall art was done by the home owner who happens to be an Artist. The custom tall wall paneling was added on purpose to add architecture to the space. This works perfectly with the already existing wide crown molding. It carries your eye down to the new beautiful paneling. Such a classy and elegant powder room that is truly timeless. A look that will never die out. The carrara custom cut marble top is a jewel added to the gorgeous custom made vanity that looks like a piece of furniture. The beautifully carved details makes this a show stopper for sure. My client found the unique wood dragon applique that the cabinet guy incorporated into the custom vanity.
Example of a mid-sized transitional blue tile medium tone wood floor, brown floor and wallpaper powder room design in Other with raised-panel cabinets, white cabinets, blue walls, an undermount sink, marble countertops, white countertops and a built-in vanity

Mittelgroße Maritime Gästetoilette mit Schrankfronten im Shaker-Stil, weißen Schränken, Wandtoilette mit Spülkasten, grauer Wandfarbe, braunem Holzboden, Unterbauwaschbecken, Quarzit-Waschtisch, braunem Boden, weißer Waschtischplatte, eingebautem Waschtisch und Holzdielenwänden in Sonstige

Mittelgroße Klassische Gästetoilette mit Schrankfronten im Shaker-Stil, weißen Schränken, Wandtoilette mit Spülkasten, weißen Fliesen, Keramikfliesen, weißer Wandfarbe, Vinylboden, Unterbauwaschbecken, Quarzwerkstein-Waschtisch, grauem Boden, grauer Waschtischplatte, eingebautem Waschtisch und Holzdielenwänden in Tampa
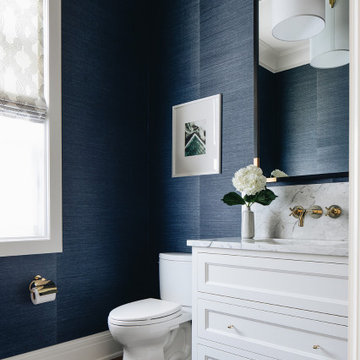
Große Klassische Gästetoilette mit Kassettenfronten, weißen Schränken, hellem Holzboden und braunem Boden in Chicago

Powder room with exquisite wall paper
Mittelgroße Maritime Gästetoilette mit weißen Schränken, Wandtoilette, Marmorfliesen, braunem Holzboden, Unterbauwaschbecken, Marmor-Waschbecken/Waschtisch, grauer Waschtischplatte, eingebautem Waschtisch und Tapetenwänden in Sydney
Mittelgroße Maritime Gästetoilette mit weißen Schränken, Wandtoilette, Marmorfliesen, braunem Holzboden, Unterbauwaschbecken, Marmor-Waschbecken/Waschtisch, grauer Waschtischplatte, eingebautem Waschtisch und Tapetenwänden in Sydney
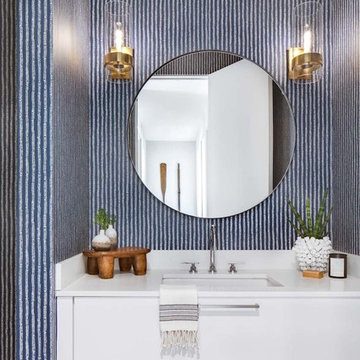
Maritime Gästetoilette mit flächenbündigen Schrankfronten, weißen Schränken, blauer Wandfarbe, Unterbauwaschbecken, braunem Boden, weißer Waschtischplatte und Mineralwerkstoff-Waschtisch in Orange County

Kleine Moderne Gästetoilette mit Kassettenfronten, weißen Schränken, Toilette mit Aufsatzspülkasten, weißen Fliesen, Metrofliesen, weißer Wandfarbe, Keramikboden, Wandwaschbecken, Glaswaschbecken/Glaswaschtisch, braunem Boden und weißer Waschtischplatte in Paris

Kleine Moderne Gästetoilette mit flächenbündigen Schrankfronten, weißen Schränken, Toilette mit Aufsatzspülkasten, grauen Fliesen, Fliesen aus Glasscheiben, weißer Wandfarbe, braunem Holzboden, Unterbauwaschbecken, Speckstein-Waschbecken/Waschtisch, braunem Boden und weißer Waschtischplatte in New York

We gave a fresh, new look to the Powder Room with crisp white painted wainscoting, and lovely gold leaf wallpaper. The Powder Room window was made to let the light in, and designed and built by Jonathan Clarren, master glass artist. Compositions like this come together by joining elements and accessories, both old and new. Craftsman Four Square, Seattle, WA, Belltown Design, Photography by Julie Mannell.

Design, Fabrication, Install & Photography By MacLaren Kitchen and Bath
Designer: Mary Skurecki
Wet Bar: Mouser/Centra Cabinetry with full overlay, Reno door/drawer style with Carbide paint. Caesarstone Pebble Quartz Countertops with eased edge detail (By MacLaren).
TV Area: Mouser/Centra Cabinetry with full overlay, Orleans door style with Carbide paint. Shelving, drawers, and wood top to match the cabinetry with custom crown and base moulding.
Guest Room/Bath: Mouser/Centra Cabinetry with flush inset, Reno Style doors with Maple wood in Bedrock Stain. Custom vanity base in Full Overlay, Reno Style Drawer in Matching Maple with Bedrock Stain. Vanity Countertop is Everest Quartzite.
Bench Area: Mouser/Centra Cabinetry with flush inset, Reno Style doors/drawers with Carbide paint. Custom wood top to match base moulding and benches.
Toy Storage Area: Mouser/Centra Cabinetry with full overlay, Reno door style with Carbide paint. Open drawer storage with roll-out trays and custom floating shelves and base moulding.
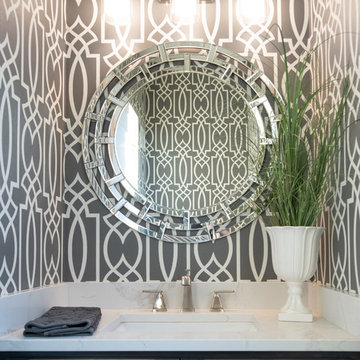
Kleine Urige Gästetoilette mit flächenbündigen Schrankfronten, weißen Schränken, grauer Wandfarbe, Unterbauwaschbecken, Granit-Waschbecken/Waschtisch und weißer Waschtischplatte in Kansas City

Our clients called us wanting to not only update their master bathroom but to specifically make it more functional. She had just had knee surgery, so taking a shower wasn’t easy. They wanted to remove the tub and enlarge the shower, as much as possible, and add a bench. She really wanted a seated makeup vanity area, too. They wanted to replace all vanity cabinets making them one height, and possibly add tower storage. With the current layout, they felt that there were too many doors, so we discussed possibly using a barn door to the bedroom.
We removed the large oval bathtub and expanded the shower, with an added bench. She got her seated makeup vanity and it’s placed between the shower and the window, right where she wanted it by the natural light. A tilting oval mirror sits above the makeup vanity flanked with Pottery Barn “Hayden” brushed nickel vanity lights. A lit swing arm makeup mirror was installed, making for a perfect makeup vanity! New taller Shiloh “Eclipse” bathroom cabinets painted in Polar with Slate highlights were installed (all at one height), with Kohler “Caxton” square double sinks. Two large beautiful mirrors are hung above each sink, again, flanked with Pottery Barn “Hayden” brushed nickel vanity lights on either side. Beautiful Quartzmasters Polished Calacutta Borghini countertops were installed on both vanities, as well as the shower bench top and shower wall cap.
Carrara Valentino basketweave mosaic marble tiles was installed on the shower floor and the back of the niches, while Heirloom Clay 3x9 tile was installed on the shower walls. A Delta Shower System was installed with both a hand held shower and a rainshower. The linen closet that used to have a standard door opening into the middle of the bathroom is now storage cabinets, with the classic Restoration Hardware “Campaign” pulls on the drawers and doors. A beautiful Birch forest gray 6”x 36” floor tile, laid in a random offset pattern was installed for an updated look on the floor. New glass paneled doors were installed to the closet and the water closet, matching the barn door. A gorgeous Shades of Light 20” “Pyramid Crystals” chandelier was hung in the center of the bathroom to top it all off!
The bedroom was painted a soothing Magnetic Gray and a classic updated Capital Lighting “Harlow” Chandelier was hung for an updated look.
We were able to meet all of our clients needs by removing the tub, enlarging the shower, installing the seated makeup vanity, by the natural light, right were she wanted it and by installing a beautiful barn door between the bathroom from the bedroom! Not only is it beautiful, but it’s more functional for them now and they love it!
Design/Remodel by Hatfield Builders & Remodelers | Photography by Versatile Imaging

An elegant powder room with navy wallpaper and a touch of shine
Photo by Ashley Avila Photography
Kleine Maritime Gästetoilette mit weißen Schränken, blauer Wandfarbe, Unterbauwaschbecken, Quarzwerkstein-Waschtisch, beigem Boden, weißer Waschtischplatte, eingebautem Waschtisch, Tapetenwänden und flächenbündigen Schrankfronten in Grand Rapids
Kleine Maritime Gästetoilette mit weißen Schränken, blauer Wandfarbe, Unterbauwaschbecken, Quarzwerkstein-Waschtisch, beigem Boden, weißer Waschtischplatte, eingebautem Waschtisch, Tapetenwänden und flächenbündigen Schrankfronten in Grand Rapids

TEAM
Architect: LDa Architecture & Interiors
Builder: Old Grove Partners, LLC.
Landscape Architect: LeBlanc Jones Landscape Architects
Photographer: Greg Premru Photography

Jeff Herr
Klassische Gästetoilette mit Schrankfronten mit vertiefter Füllung, grüner Wandfarbe, Unterbauwaschbecken, weißen Schränken und beiger Waschtischplatte in Atlanta
Klassische Gästetoilette mit Schrankfronten mit vertiefter Füllung, grüner Wandfarbe, Unterbauwaschbecken, weißen Schränken und beiger Waschtischplatte in Atlanta

Built in 1925, this 15-story neo-Renaissance cooperative building is located on Fifth Avenue at East 93rd Street in Carnegie Hill. The corner penthouse unit has terraces on four sides, with views directly over Central Park and the city skyline beyond.
The project involved a gut renovation inside and out, down to the building structure, to transform the existing one bedroom/two bathroom layout into a two bedroom/three bathroom configuration which was facilitated by relocating the kitchen into the center of the apartment.
The new floor plan employs layers to organize space from living and lounge areas on the West side, through cooking and dining space in the heart of the layout, to sleeping quarters on the East side. A glazed entry foyer and steel clad “pod”, act as a threshold between the first two layers.
All exterior glazing, windows and doors were replaced with modern units to maximize light and thermal performance. This included erecting three new glass conservatories to create additional conditioned interior space for the Living Room, Dining Room and Master Bedroom respectively.
Materials for the living areas include bronzed steel, dark walnut cabinetry and travertine marble contrasted with whitewashed Oak floor boards, honed concrete tile, white painted walls and floating ceilings. The kitchen and bathrooms are formed from white satin lacquer cabinetry, marble, back-painted glass and Venetian plaster. Exterior terraces are unified with the conservatories by large format concrete paving and a continuous steel handrail at the parapet wall.
Photography by www.petermurdockphoto.com

Mittelgroße Rustikale Gästetoilette mit Schrankfronten mit vertiefter Füllung, weißen Schränken, Wandtoilette mit Spülkasten, beiger Wandfarbe, dunklem Holzboden, Unterbauwaschbecken, Granit-Waschbecken/Waschtisch und braunem Boden in Oklahoma City
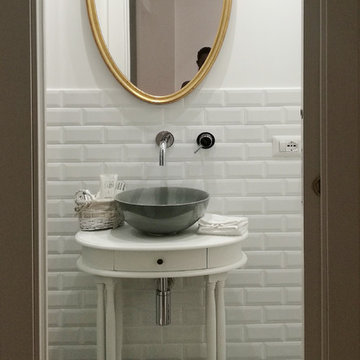
Kleine Klassische Gästetoilette mit weißen Schränken, Toilette mit Aufsatzspülkasten, weißen Fliesen, Metrofliesen, weißer Wandfarbe, Zementfliesen für Boden, Aufsatzwaschbecken und grauem Boden in Rom
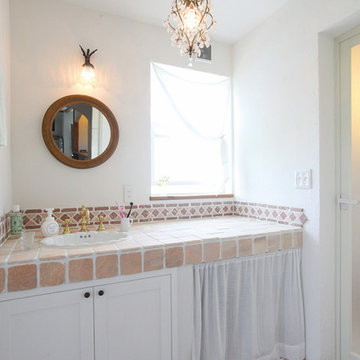
洞窟のような塗り壁の階段
アンティークのドアや水廻りのタイルは
ショップをたくさん回って見つけたお気に入り
照明や雑貨にもこだわった内外装はフランスの田舎に建つような家
暖かなぬくもりのあるアンティーク調の家になりました
延床面積:34.89坪
Mediterrane Gästetoilette mit Schrankfronten mit vertiefter Füllung, weißen Schränken, weißer Wandfarbe, Einbauwaschbecken, gefliestem Waschtisch und braunem Boden in Sonstige
Mediterrane Gästetoilette mit Schrankfronten mit vertiefter Füllung, weißen Schränken, weißer Wandfarbe, Einbauwaschbecken, gefliestem Waschtisch und braunem Boden in Sonstige
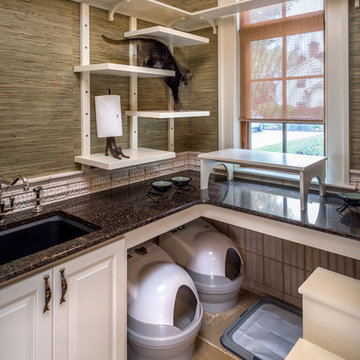
Rick Lee
Mittelgroße Klassische Gästetoilette mit profilierten Schrankfronten, weißen Schränken, grüner Wandfarbe, Unterbauwaschbecken, beigem Boden und Mineralwerkstoff-Waschtisch in Sonstige
Mittelgroße Klassische Gästetoilette mit profilierten Schrankfronten, weißen Schränken, grüner Wandfarbe, Unterbauwaschbecken, beigem Boden und Mineralwerkstoff-Waschtisch in Sonstige
Gästetoilette mit beigen Schränken und weißen Schränken Ideen und Design
7