Gästetoilette mit beiger Wandfarbe und integriertem Waschbecken Ideen und Design
Suche verfeinern:
Budget
Sortieren nach:Heute beliebt
81 – 100 von 514 Fotos
1 von 3
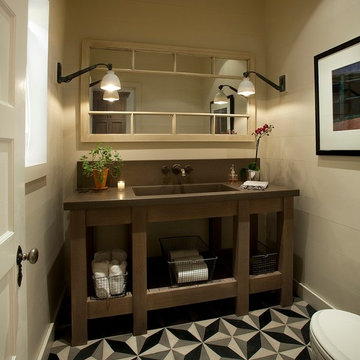
Dino Tonn
Mittelgroße Klassische Gästetoilette mit offenen Schränken, dunklen Holzschränken, beiger Wandfarbe, Vinylboden und integriertem Waschbecken in Phoenix
Mittelgroße Klassische Gästetoilette mit offenen Schränken, dunklen Holzschränken, beiger Wandfarbe, Vinylboden und integriertem Waschbecken in Phoenix
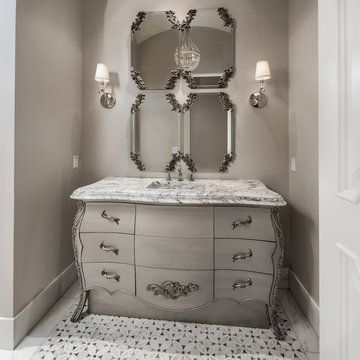
Guest powder bathroom with a grey vanity, marble sink, wall sconces, and mosaic floor tile.
Geräumige Mediterrane Gästetoilette mit verzierten Schränken, Toilette mit Aufsatzspülkasten, farbigen Fliesen, Marmorfliesen, beiger Wandfarbe, Mosaik-Bodenfliesen, integriertem Waschbecken, Marmor-Waschbecken/Waschtisch, buntem Boden, beiger Waschtischplatte, Schränken im Used-Look, eingebautem Waschtisch und Kassettendecke in Phoenix
Geräumige Mediterrane Gästetoilette mit verzierten Schränken, Toilette mit Aufsatzspülkasten, farbigen Fliesen, Marmorfliesen, beiger Wandfarbe, Mosaik-Bodenfliesen, integriertem Waschbecken, Marmor-Waschbecken/Waschtisch, buntem Boden, beiger Waschtischplatte, Schränken im Used-Look, eingebautem Waschtisch und Kassettendecke in Phoenix
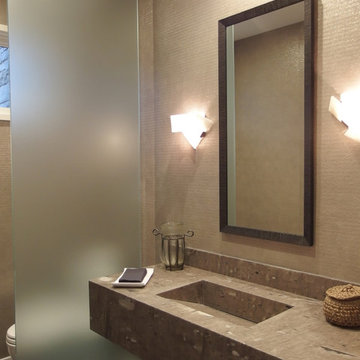
Mittelgroße Moderne Gästetoilette mit beiger Wandfarbe, integriertem Waschbecken, Marmor-Waschbecken/Waschtisch und Wandtoilette mit Spülkasten in Chicago
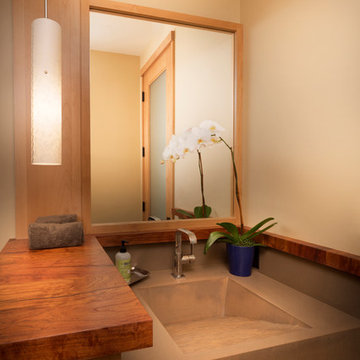
Half Bath
Tom Zikas Photography
Mittelgroße Urige Gästetoilette mit integriertem Waschbecken, verzierten Schränken, hellen Holzschränken, Beton-Waschbecken/Waschtisch und beiger Wandfarbe in Sacramento
Mittelgroße Urige Gästetoilette mit integriertem Waschbecken, verzierten Schränken, hellen Holzschränken, Beton-Waschbecken/Waschtisch und beiger Wandfarbe in Sacramento
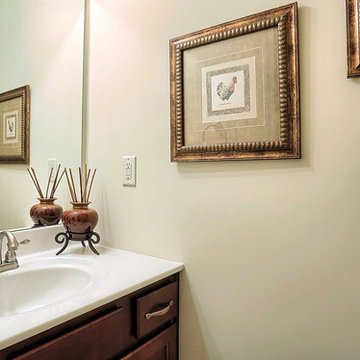
This spacious 2-story home features a welcoming front porch and 2-car side entry garage with mudroom. A dramatic 2-story ceiling in the Foyer creates a grand impression upon entering the home. The Foyer is flanked by the Study to the left and the Living Room to the right. Off of the Living Room is the Formal Dining Room adorned by chair rail with elegant block detail.
The Kitchen with stainless steel appliances and convenient island opens to the sunny Breakfast Area with sliding glass door access to backyard patio. The spacious Family Room features a cozy gas fireplace and triple windows providing plenty of natural light.
The second floor boast all 4 bedrooms, 2 full bathrooms, and a laundry room. The Owner’s Suite with truncated ceiling features an expansive closet and private bathroom with 5’ shower and double bowl vanity with cultured marble top.

We transformed an unfinished basement into a functional oasis, our recent project encompassed the creation of a recreation room, bedroom, and a jack and jill bathroom with a tile look vinyl surround. We also completed the staircase, addressing plumbing issues that emerged during the process with expert problem-solving. Customizing the layout to work around structural beams, we optimized every inch of space, resulting in a harmonious and spacious living area.
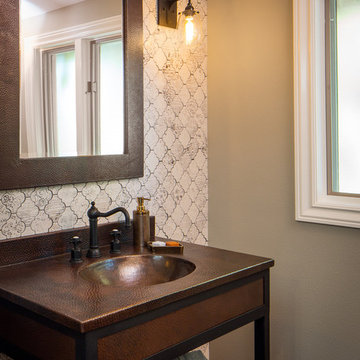
This gorgeous home renovation was a fun project to work on. The goal for the whole-house remodel was to infuse the home with a fresh new perspective while hinting at the traditional Mediterranean flare. We also wanted to balance the new and the old and help feature the customer’s existing character pieces. Let's begin with the custom front door, which is made with heavy distressing and a custom stain, along with glass and wrought iron hardware. The exterior sconces, dark light compliant, are rubbed bronze Hinkley with clear seedy glass and etched opal interior.
Moving on to the dining room, porcelain tile made to look like wood was installed throughout the main level. The dining room floor features a herringbone pattern inlay to define the space and add a custom touch. A reclaimed wood beam with a custom stain and oil-rubbed bronze chandelier creates a cozy and warm atmosphere.
In the kitchen, a hammered copper hood and matching undermount sink are the stars of the show. The tile backsplash is hand-painted and customized with a rustic texture, adding to the charm and character of this beautiful kitchen.
The powder room features a copper and steel vanity and a matching hammered copper framed mirror. A porcelain tile backsplash adds texture and uniqueness.
Lastly, a brick-backed hanging gas fireplace with a custom reclaimed wood mantle is the perfect finishing touch to this spectacular whole house remodel. It is a stunning transformation that truly showcases the artistry of our design and construction teams.
---
Project by Douglah Designs. Their Lafayette-based design-build studio serves San Francisco's East Bay areas, including Orinda, Moraga, Walnut Creek, Danville, Alamo Oaks, Diablo, Dublin, Pleasanton, Berkeley, Oakland, and Piedmont.
For more about Douglah Designs, click here: http://douglahdesigns.com/
To learn more about this project, see here: https://douglahdesigns.com/featured-portfolio/mediterranean-touch/
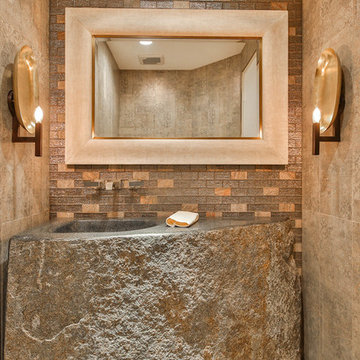
Trent Teigen
Mittelgroße Urige Gästetoilette mit beigen Fliesen, Keramikfliesen, beiger Wandfarbe, Zementfliesen für Boden, integriertem Waschbecken, Kalkstein-Waschbecken/Waschtisch und grauem Boden in Sonstige
Mittelgroße Urige Gästetoilette mit beigen Fliesen, Keramikfliesen, beiger Wandfarbe, Zementfliesen für Boden, integriertem Waschbecken, Kalkstein-Waschbecken/Waschtisch und grauem Boden in Sonstige
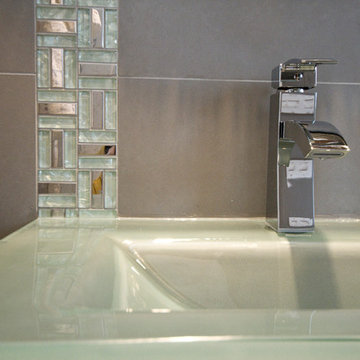
Powder Room - After Photo
Kleine Moderne Gästetoilette mit flächenbündigen Schrankfronten, dunklen Holzschränken, Wandtoilette mit Spülkasten, beigen Fliesen, Porzellanfliesen, beiger Wandfarbe, Porzellan-Bodenfliesen, integriertem Waschbecken und Glaswaschbecken/Glaswaschtisch in Montreal
Kleine Moderne Gästetoilette mit flächenbündigen Schrankfronten, dunklen Holzschränken, Wandtoilette mit Spülkasten, beigen Fliesen, Porzellanfliesen, beiger Wandfarbe, Porzellan-Bodenfliesen, integriertem Waschbecken und Glaswaschbecken/Glaswaschtisch in Montreal
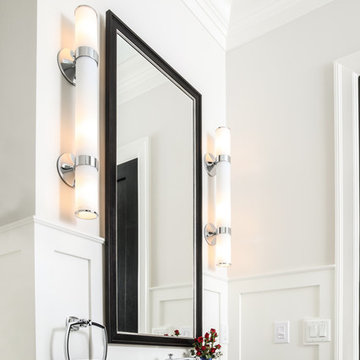
Mittelgroße Klassische Gästetoilette mit Schrankfronten im Shaker-Stil, dunklen Holzschränken, beiger Wandfarbe, integriertem Waschbecken, Mineralwerkstoff-Waschtisch und weißer Waschtischplatte in Tampa
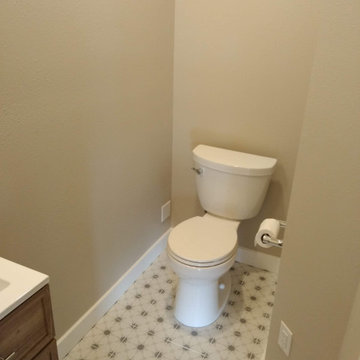
Powder Bathroom
Kleine Maritime Gästetoilette mit Schrankfronten im Shaker-Stil, braunen Schränken, Wandtoilette mit Spülkasten, beiger Wandfarbe, Keramikboden, integriertem Waschbecken, Quarzwerkstein-Waschtisch, beigem Boden, weißer Waschtischplatte und freistehendem Waschtisch in Seattle
Kleine Maritime Gästetoilette mit Schrankfronten im Shaker-Stil, braunen Schränken, Wandtoilette mit Spülkasten, beiger Wandfarbe, Keramikboden, integriertem Waschbecken, Quarzwerkstein-Waschtisch, beigem Boden, weißer Waschtischplatte und freistehendem Waschtisch in Seattle
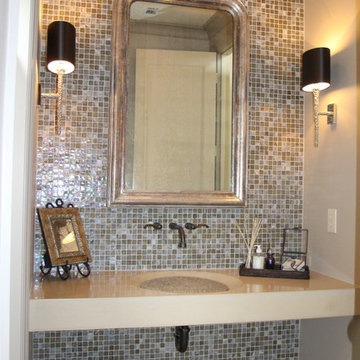
Mittelgroße Stilmix Gästetoilette mit farbigen Fliesen, beiger Wandfarbe, Travertin, integriertem Waschbecken und Mosaikfliesen in Austin
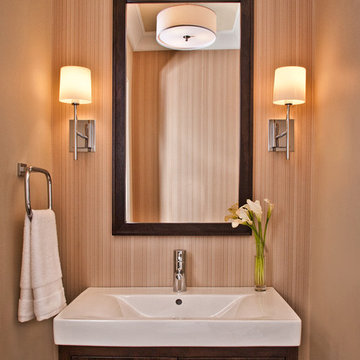
Kleine Gästetoilette mit integriertem Waschbecken, flächenbündigen Schrankfronten, dunklen Holzschränken und beiger Wandfarbe in Chicago
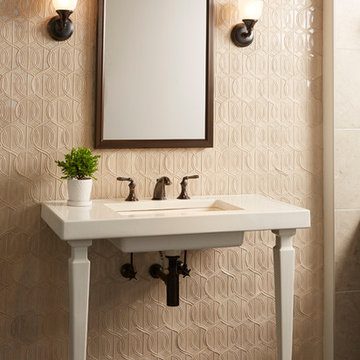
Mittelgroße Klassische Gästetoilette mit beiger Wandfarbe, Betonboden, integriertem Waschbecken, Mineralwerkstoff-Waschtisch und grauem Boden in St. Louis
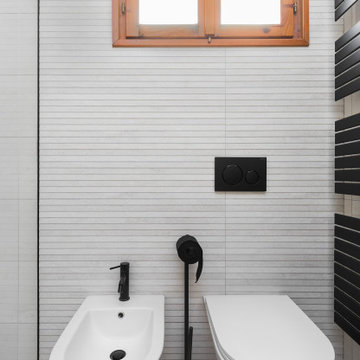
Sanitari sospesi con rubinetteria e placchetta scarico Geberit a contrasto.
Kleine Moderne Gästetoilette mit Kassettenfronten, grauen Schränken, Wandtoilette, beigen Fliesen, Keramikfliesen, beiger Wandfarbe, Porzellan-Bodenfliesen, integriertem Waschbecken, gefliestem Waschtisch, beigem Boden, grauer Waschtischplatte und schwebendem Waschtisch in Sonstige
Kleine Moderne Gästetoilette mit Kassettenfronten, grauen Schränken, Wandtoilette, beigen Fliesen, Keramikfliesen, beiger Wandfarbe, Porzellan-Bodenfliesen, integriertem Waschbecken, gefliestem Waschtisch, beigem Boden, grauer Waschtischplatte und schwebendem Waschtisch in Sonstige
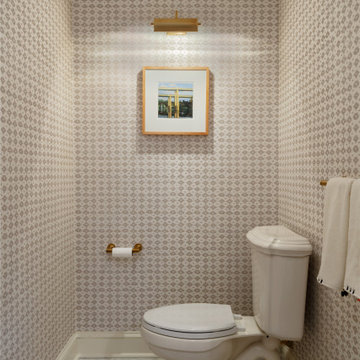
This traditional home in Villanova features Carrera marble and wood accents throughout, giving it a classic European feel. We completely renovated this house, updating the exterior, five bathrooms, kitchen, foyer, and great room. We really enjoyed creating a wine and cellar and building a separate home office, in-law apartment, and pool house.
Rudloff Custom Builders has won Best of Houzz for Customer Service in 2014, 2015 2016, 2017 and 2019. We also were voted Best of Design in 2016, 2017, 2018, 2019 which only 2% of professionals receive. Rudloff Custom Builders has been featured on Houzz in their Kitchen of the Week, What to Know About Using Reclaimed Wood in the Kitchen as well as included in their Bathroom WorkBook article. We are a full service, certified remodeling company that covers all of the Philadelphia suburban area. This business, like most others, developed from a friendship of young entrepreneurs who wanted to make a difference in their clients’ lives, one household at a time. This relationship between partners is much more than a friendship. Edward and Stephen Rudloff are brothers who have renovated and built custom homes together paying close attention to detail. They are carpenters by trade and understand concept and execution. Rudloff Custom Builders will provide services for you with the highest level of professionalism, quality, detail, punctuality and craftsmanship, every step of the way along our journey together.
Specializing in residential construction allows us to connect with our clients early in the design phase to ensure that every detail is captured as you imagined. One stop shopping is essentially what you will receive with Rudloff Custom Builders from design of your project to the construction of your dreams, executed by on-site project managers and skilled craftsmen. Our concept: envision our client’s ideas and make them a reality. Our mission: CREATING LIFETIME RELATIONSHIPS BUILT ON TRUST AND INTEGRITY.
Photo Credit: Jon Friedrich Photography
Design Credit: PS & Daughters
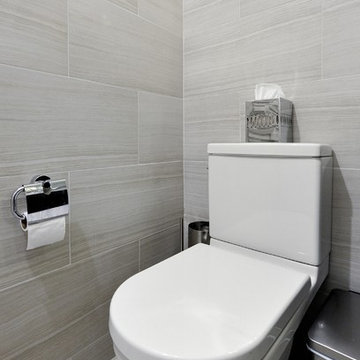
Apartment Remodel in Midtown West Manhattan.
Master bathroom with floor to ceiling tile.
KBR Design & Build
Mittelgroße Moderne Gästetoilette mit integriertem Waschbecken, flächenbündigen Schrankfronten, schwarzen Schränken, Mineralwerkstoff-Waschtisch, Wandtoilette mit Spülkasten, grauen Fliesen und beiger Wandfarbe in New York
Mittelgroße Moderne Gästetoilette mit integriertem Waschbecken, flächenbündigen Schrankfronten, schwarzen Schränken, Mineralwerkstoff-Waschtisch, Wandtoilette mit Spülkasten, grauen Fliesen und beiger Wandfarbe in New York
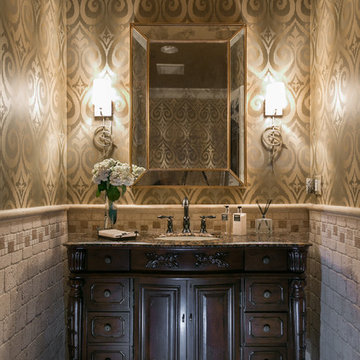
Große Mediterrane Gästetoilette mit integriertem Waschbecken, Marmor-Waschbecken/Waschtisch, beigen Fliesen, Steinfliesen und beiger Wandfarbe in Los Angeles
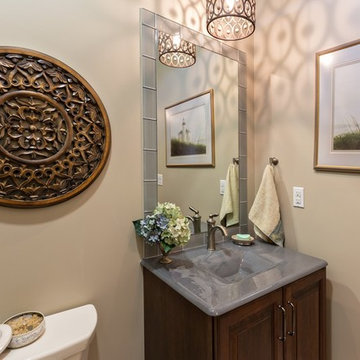
Klassische Gästetoilette mit profilierten Schrankfronten, grauen Fliesen, beiger Wandfarbe, integriertem Waschbecken und dunklen Holzschränken in Miami
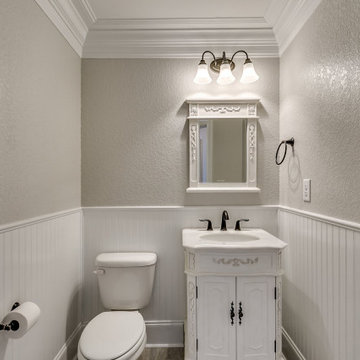
Große Gästetoilette mit Schrankfronten im Shaker-Stil, weißen Schränken, beiger Wandfarbe, dunklem Holzboden, integriertem Waschbecken, Mineralwerkstoff-Waschtisch, braunem Boden, weißer Waschtischplatte, eingebautem Waschtisch und vertäfelten Wänden in Charleston
Gästetoilette mit beiger Wandfarbe und integriertem Waschbecken Ideen und Design
5