Gästetoilette mit beiger Wandfarbe und Marmor-Waschbecken/Waschtisch Ideen und Design
Suche verfeinern:
Budget
Sortieren nach:Heute beliebt
61 – 80 von 660 Fotos
1 von 3
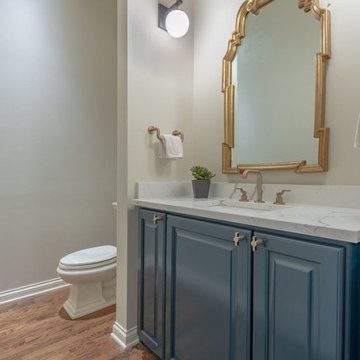
Große Moderne Gästetoilette mit profilierten Schrankfronten, türkisfarbenen Schränken, beiger Wandfarbe, braunem Holzboden, Einbauwaschbecken, Marmor-Waschbecken/Waschtisch, braunem Boden, weißer Waschtischplatte und eingebautem Waschtisch in Chicago
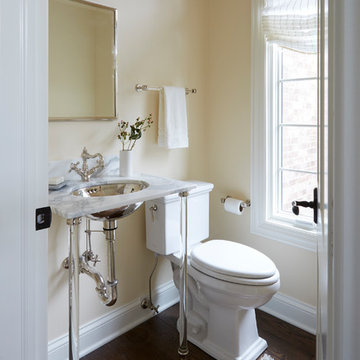
Photo Credit: Mike Kaskel, Kaskel Photo
Kleine Klassische Gästetoilette mit offenen Schränken, Toilette mit Aufsatzspülkasten, beiger Wandfarbe, dunklem Holzboden, Unterbauwaschbecken, braunem Boden, Marmor-Waschbecken/Waschtisch und weißer Waschtischplatte in Chicago
Kleine Klassische Gästetoilette mit offenen Schränken, Toilette mit Aufsatzspülkasten, beiger Wandfarbe, dunklem Holzboden, Unterbauwaschbecken, braunem Boden, Marmor-Waschbecken/Waschtisch und weißer Waschtischplatte in Chicago
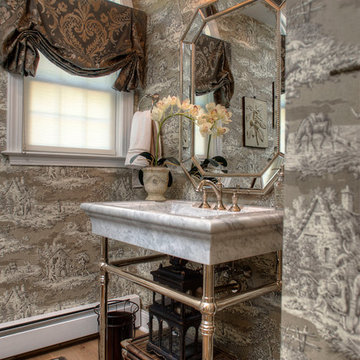
Mittelgroße Gästetoilette mit beiger Wandfarbe, hellem Holzboden, Sockelwaschbecken und Marmor-Waschbecken/Waschtisch in Philadelphia

Kleine Moderne Gästetoilette mit flächenbündigen Schrankfronten, orangefarbenen Schränken, beiger Wandfarbe, Einbauwaschbecken, Marmor-Waschbecken/Waschtisch, beiger Waschtischplatte und eingebautem Waschtisch in Austin
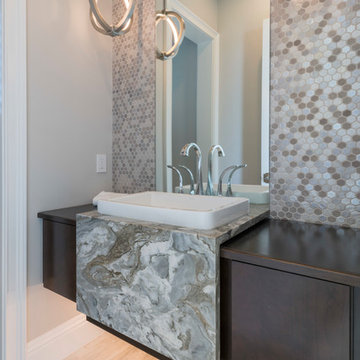
Moderne Gästetoilette mit flächenbündigen Schrankfronten, dunklen Holzschränken, Mosaikfliesen, beiger Wandfarbe, hellem Holzboden, Marmor-Waschbecken/Waschtisch und grauer Waschtischplatte in Jacksonville
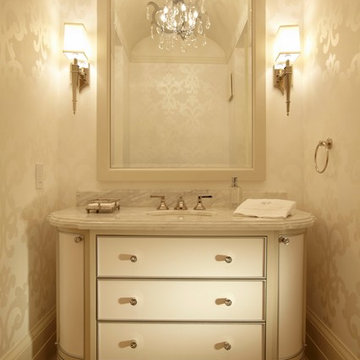
A traditional powder room.
Mittelgroße Klassische Gästetoilette mit verzierten Schränken, beigen Schränken, beiger Wandfarbe, Marmorboden, Unterbauwaschbecken, Marmor-Waschbecken/Waschtisch und braunem Boden in Toronto
Mittelgroße Klassische Gästetoilette mit verzierten Schränken, beigen Schränken, beiger Wandfarbe, Marmorboden, Unterbauwaschbecken, Marmor-Waschbecken/Waschtisch und braunem Boden in Toronto
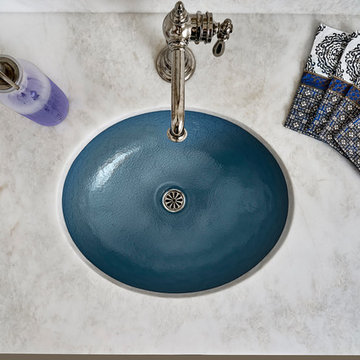
Love the powder room, especially the blue glass bowl sink...gorgeous splash of color! The honed South African Namib marble is a beautiful contrast to the sink.
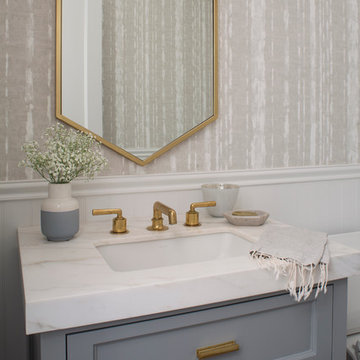
Custom grey cabinetry with carerra counter top, brass faucet and drawer pulls. Beautiful modern wallpaper lines the walls.
Meghan Beierle
Kleine Klassische Gästetoilette mit grauen Schränken, Wandtoilette mit Spülkasten, beiger Wandfarbe, Unterbauwaschbecken, Marmor-Waschbecken/Waschtisch, Schrankfronten mit vertiefter Füllung und weißer Waschtischplatte in Los Angeles
Kleine Klassische Gästetoilette mit grauen Schränken, Wandtoilette mit Spülkasten, beiger Wandfarbe, Unterbauwaschbecken, Marmor-Waschbecken/Waschtisch, Schrankfronten mit vertiefter Füllung und weißer Waschtischplatte in Los Angeles
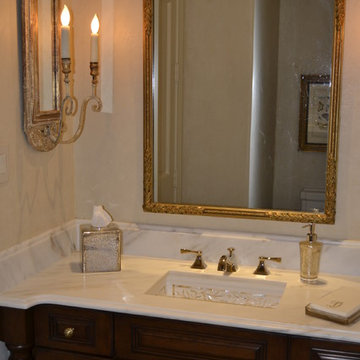
Große Klassische Gästetoilette mit profilierten Schrankfronten, dunklen Holzschränken, beiger Wandfarbe, Unterbauwaschbecken und Marmor-Waschbecken/Waschtisch in Houston
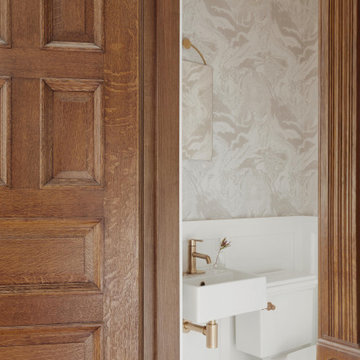
Navigate through this delightful Brooklyn Brownstone Townhouse abode in New York, where Arsight has designed a powder room that radiates luxury and style. This personalized sanctuary embodies the essence of Brooklyn, mirroring its distinctive character. Applaud the exceptional millwork and inviting Scandinavian-inspired touches that amplify the room. The use of wooden elements infuses warmth and sophistication, making this powder room a genuine pleasure for visitors. Revel in a moment of serenity in this elegantly crafted, unique space.
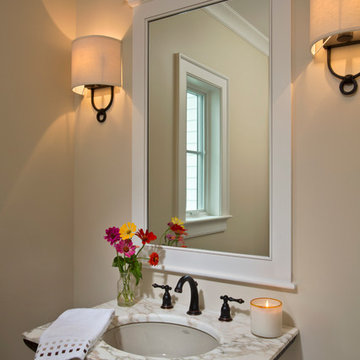
A marble and iron washstand lends tidy elegance to the powder room.
Scott Bergmann Photography
Landhausstil Gästetoilette mit Waschtischkonsole, beiger Wandfarbe und Marmor-Waschbecken/Waschtisch in Boston
Landhausstil Gästetoilette mit Waschtischkonsole, beiger Wandfarbe und Marmor-Waschbecken/Waschtisch in Boston
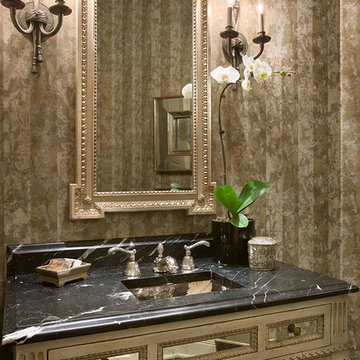
Mittelgroße Klassische Gästetoilette mit Glasfronten, Schränken im Used-Look, beiger Wandfarbe, Marmorboden, Unterbauwaschbecken, Marmor-Waschbecken/Waschtisch und schwarzem Boden in Chicago
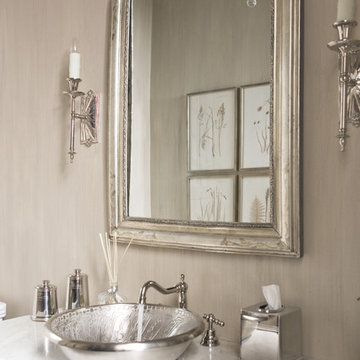
Rachael Boling Photography
Große Klassische Gästetoilette mit Aufsatzwaschbecken, Marmor-Waschbecken/Waschtisch, beiger Wandfarbe und weißer Waschtischplatte in Sonstige
Große Klassische Gästetoilette mit Aufsatzwaschbecken, Marmor-Waschbecken/Waschtisch, beiger Wandfarbe und weißer Waschtischplatte in Sonstige
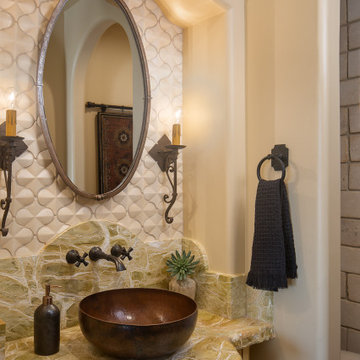
Kleine Mediterrane Gästetoilette mit verzierten Schränken, grünen Schränken, Toilette mit Aufsatzspülkasten, beigen Fliesen, Keramikfliesen, beiger Wandfarbe, Kalkstein, Aufsatzwaschbecken, Marmor-Waschbecken/Waschtisch, beigem Boden, grüner Waschtischplatte und eingebautem Waschtisch in San Diego
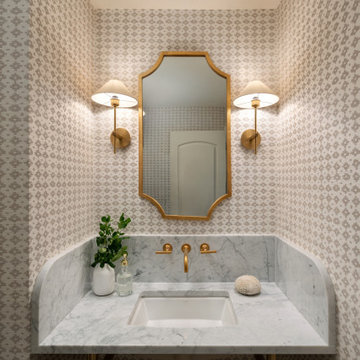
This traditional home in Villanova features Carrera marble and wood accents throughout, giving it a classic European feel. We completely renovated this house, updating the exterior, five bathrooms, kitchen, foyer, and great room. We really enjoyed creating a wine and cellar and building a separate home office, in-law apartment, and pool house.
Rudloff Custom Builders has won Best of Houzz for Customer Service in 2014, 2015 2016, 2017 and 2019. We also were voted Best of Design in 2016, 2017, 2018, 2019 which only 2% of professionals receive. Rudloff Custom Builders has been featured on Houzz in their Kitchen of the Week, What to Know About Using Reclaimed Wood in the Kitchen as well as included in their Bathroom WorkBook article. We are a full service, certified remodeling company that covers all of the Philadelphia suburban area. This business, like most others, developed from a friendship of young entrepreneurs who wanted to make a difference in their clients’ lives, one household at a time. This relationship between partners is much more than a friendship. Edward and Stephen Rudloff are brothers who have renovated and built custom homes together paying close attention to detail. They are carpenters by trade and understand concept and execution. Rudloff Custom Builders will provide services for you with the highest level of professionalism, quality, detail, punctuality and craftsmanship, every step of the way along our journey together.
Specializing in residential construction allows us to connect with our clients early in the design phase to ensure that every detail is captured as you imagined. One stop shopping is essentially what you will receive with Rudloff Custom Builders from design of your project to the construction of your dreams, executed by on-site project managers and skilled craftsmen. Our concept: envision our client’s ideas and make them a reality. Our mission: CREATING LIFETIME RELATIONSHIPS BUILT ON TRUST AND INTEGRITY.
Photo Credit: Jon Friedrich Photography
Design Credit: PS & Daughters

This powder room was converted from a full bath as part of a whole house renovation.
Große Klassische Gästetoilette mit verzierten Schränken, weißen Schränken, weißen Fliesen, beigen Fliesen, beiger Wandfarbe, dunklem Holzboden, Unterbauwaschbecken, Marmor-Waschbecken/Waschtisch und Stäbchenfliesen in Raleigh
Große Klassische Gästetoilette mit verzierten Schränken, weißen Schränken, weißen Fliesen, beigen Fliesen, beiger Wandfarbe, dunklem Holzboden, Unterbauwaschbecken, Marmor-Waschbecken/Waschtisch und Stäbchenfliesen in Raleigh

The Major is proof that working on smaller projects requires the same amount of attention to detail, customization, curating materials to create impact and allow the space to make statement.
Powder Rooms are considered a statement in every home and designing small spaces is both a pleasure and a passion.
This small room has the perfect balance between the cool polished marble and the raffia textured wallpaper, with accents of metal highlighted by the brass fixtures and decorative elements.
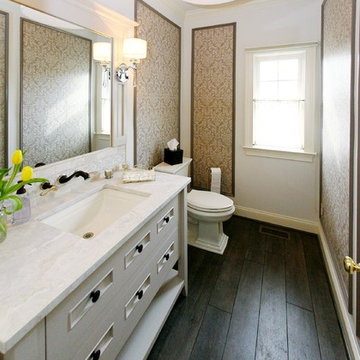
Mittelgroße Klassische Gästetoilette mit verzierten Schränken, weißen Schränken, Wandtoilette mit Spülkasten, beiger Wandfarbe, Sperrholzboden, Unterbauwaschbecken, Marmor-Waschbecken/Waschtisch und weißer Waschtischplatte in Philadelphia
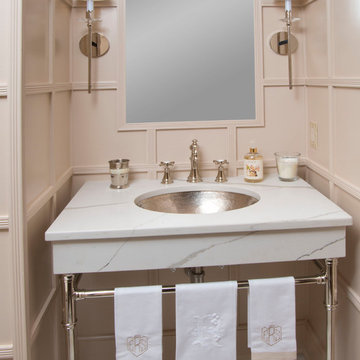
Hammered silver sink is unique and beautiful.
Klassische Gästetoilette mit beiger Wandfarbe, Marmorboden, Waschtischkonsole, Marmor-Waschbecken/Waschtisch und buntem Boden in Sonstige
Klassische Gästetoilette mit beiger Wandfarbe, Marmorboden, Waschtischkonsole, Marmor-Waschbecken/Waschtisch und buntem Boden in Sonstige

This home is in a rural area. The client was wanting a home reminiscent of those built by the auto barons of Detroit decades before. The home focuses on a nature area enhanced and expanded as part of this property development. The water feature, with its surrounding woodland and wetland areas, supports wild life species and was a significant part of the focus for our design. We orientated all primary living areas to allow for sight lines to the water feature. This included developing an underground pool room where its only windows looked over the water while the room itself was depressed below grade, ensuring that it would not block the views from other areas of the home. The underground room for the pool was constructed of cast-in-place architectural grade concrete arches intended to become the decorative finish inside the room. An elevated exterior patio sits as an entertaining area above this room while the rear yard lawn conceals the remainder of its imposing size. A skylight through the grass is the only hint at what lies below.
Great care was taken to locate the home on a small open space on the property overlooking the natural area and anticipated water feature. We nestled the home into the clearing between existing trees and along the edge of a natural slope which enhanced the design potential and functional options needed for the home. The style of the home not only fits the requirements of an owner with a desire for a very traditional mid-western estate house, but also its location amongst other rural estate lots. The development is in an area dotted with large homes amongst small orchards, small farms, and rolling woodlands. Materials for this home are a mixture of clay brick and limestone for the exterior walls. Both materials are readily available and sourced from the local area. We used locally sourced northern oak wood for the interior trim. The black cherry trees that were removed were utilized as hardwood flooring for the home we designed next door.
Mechanical systems were carefully designed to obtain a high level of efficiency. The pool room has a separate, and rather unique, heating system. The heat recovered as part of the dehumidification and cooling process is re-directed to maintain the water temperature in the pool. This process allows what would have been wasted heat energy to be re-captured and utilized. We carefully designed this system as a negative pressure room to control both humidity and ensure that odors from the pool would not be detectable in the house. The underground character of the pool room also allowed it to be highly insulated and sealed for high energy efficiency. The disadvantage was a sacrifice on natural day lighting around the entire room. A commercial skylight, with reflective coatings, was added through the lawn-covered roof. The skylight added a lot of natural daylight and was a natural chase to recover warm humid air and supply new cooled and dehumidified air back into the enclosed space below. Landscaping was restored with primarily native plant and tree materials, which required little long term maintenance. The dedicated nature area is thriving with more wildlife than originally on site when the property was undeveloped. It is rare to be on site and to not see numerous wild turkey, white tail deer, waterfowl and small animals native to the area. This home provides a good example of how the needs of a luxury estate style home can nestle comfortably into an existing environment and ensure that the natural setting is not only maintained but protected for future generations.
Gästetoilette mit beiger Wandfarbe und Marmor-Waschbecken/Waschtisch Ideen und Design
4