Gästetoilette mit beiger Wandfarbe und oranger Wandfarbe Ideen und Design
Suche verfeinern:
Budget
Sortieren nach:Heute beliebt
121 – 140 von 6.621 Fotos
1 von 3

Of utmost importance to this client was a home boasting an elegant vibe – highlighting sophisticated furnishings without pretension – but with little-to-no-maintenance. Throughout the house, the designers incorporated performance fabrics that are sustainable for pets and children, offering an elegant ease that transitions from outdoor to indoor. They also focused heavily on the convenience factor, bringing the home deep into technology with media seating for a true media room; custom motorized shades in every room; TVs that reveal with a simple push of a button; and even desks that transition from a standing to seated position. Of course, you can’t have convenience without some glamour, and a former sitting room that was converted into a dressing room will make any woman’s eyes pop with envy. The to-die-for closet features power rods that float down for easy reach, a dressing mirror with wings that fold in and LED lights that change colors, a bench covered in couture fabric for distinctive perching, decadent carpeting and tons of shoe storage.

Pretty powder room with navy blue vanity and nickel accents
Photo by Stacy Zarin Goldberg Photography
Kleine Klassische Gästetoilette mit Schrankfronten mit vertiefter Füllung, blauen Schränken, beiger Wandfarbe, dunklem Holzboden, Unterbauwaschbecken, Marmor-Waschbecken/Waschtisch, braunem Boden und grauer Waschtischplatte in Washington, D.C.
Kleine Klassische Gästetoilette mit Schrankfronten mit vertiefter Füllung, blauen Schränken, beiger Wandfarbe, dunklem Holzboden, Unterbauwaschbecken, Marmor-Waschbecken/Waschtisch, braunem Boden und grauer Waschtischplatte in Washington, D.C.
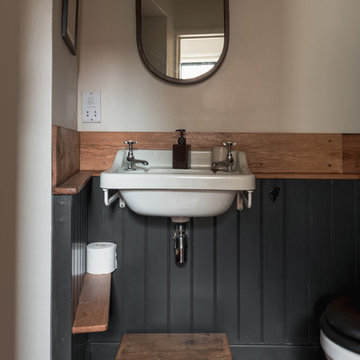
Traditional Norfolk Pamment tiles were sourced for the floor of the bathroom. Half-height Tongue & Groove panelling is painted off-black, while the walls above are a soft off-white. Reclaimed oak has been used for the shelving and upstand, and the basin is reclaimed Royal Doulton.

Quick Pic Tours
Kleine Klassische Gästetoilette mit Schrankfronten im Shaker-Stil, grauen Schränken, Wandtoilette mit Spülkasten, beigen Fliesen, Metrofliesen, beiger Wandfarbe, hellem Holzboden, Unterbauwaschbecken, Quarzit-Waschtisch, braunem Boden und weißer Waschtischplatte in Salt Lake City
Kleine Klassische Gästetoilette mit Schrankfronten im Shaker-Stil, grauen Schränken, Wandtoilette mit Spülkasten, beigen Fliesen, Metrofliesen, beiger Wandfarbe, hellem Holzboden, Unterbauwaschbecken, Quarzit-Waschtisch, braunem Boden und weißer Waschtischplatte in Salt Lake City
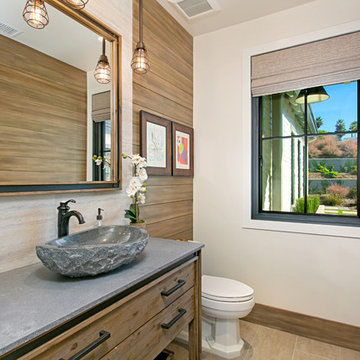
Country Gästetoilette mit beiger Wandfarbe, Aufsatzwaschbecken und beigem Boden in San Diego

Kleine Klassische Gästetoilette mit verzierten Schränken, schwarzen Schränken, Wandtoilette, beiger Wandfarbe, Porzellan-Bodenfliesen, Aufsatzwaschbecken, Marmor-Waschbecken/Waschtisch, buntem Boden und weißer Waschtischplatte in Toronto

Photographer: Melanie Giolitti
Mittelgroße Klassische Gästetoilette mit Schrankfronten mit vertiefter Füllung, Schränken im Used-Look, Marmorfliesen, beiger Wandfarbe, Kalkstein, Aufsatzwaschbecken, Marmor-Waschbecken/Waschtisch, beigem Boden und weißer Waschtischplatte in San Luis Obispo
Mittelgroße Klassische Gästetoilette mit Schrankfronten mit vertiefter Füllung, Schränken im Used-Look, Marmorfliesen, beiger Wandfarbe, Kalkstein, Aufsatzwaschbecken, Marmor-Waschbecken/Waschtisch, beigem Boden und weißer Waschtischplatte in San Luis Obispo
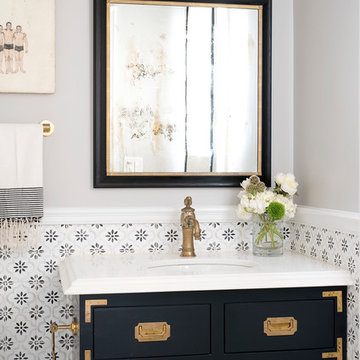
Designed in collaboration with Tricia Roberts Design
Photo: James R. Salomon
Klassische Gästetoilette mit flächenbündigen Schrankfronten, schwarzen Schränken, Unterbauwaschbecken und beiger Wandfarbe in San Francisco
Klassische Gästetoilette mit flächenbündigen Schrankfronten, schwarzen Schränken, Unterbauwaschbecken und beiger Wandfarbe in San Francisco
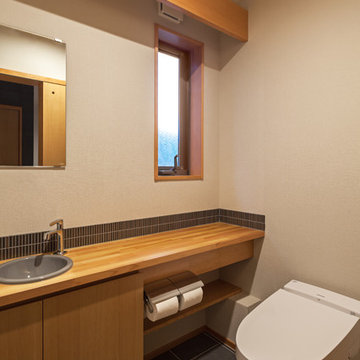
Asiatische Gästetoilette mit flächenbündigen Schrankfronten, hellbraunen Holzschränken, beiger Wandfarbe, Einbauwaschbecken, Waschtisch aus Holz und schwarzem Boden in Tokio Peripherie
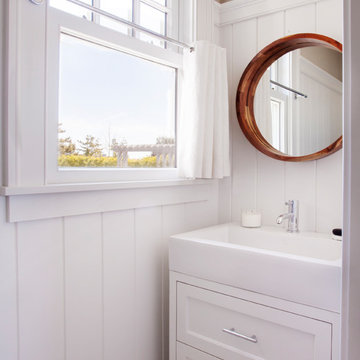
Jeffrey Allen Photography
Maritime Gästetoilette mit verzierten Schränken, weißen Schränken, beiger Wandfarbe, Waschtischkonsole und grauem Boden in Boston
Maritime Gästetoilette mit verzierten Schränken, weißen Schränken, beiger Wandfarbe, Waschtischkonsole und grauem Boden in Boston
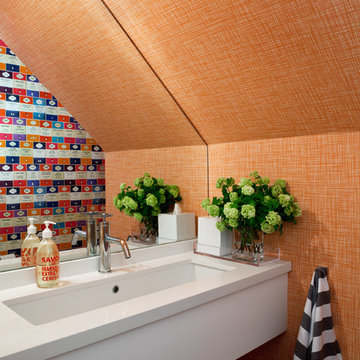
Moderne Gästetoilette mit flächenbündigen Schrankfronten, weißen Schränken, Unterbauwaschbecken, Quarzit-Waschtisch und oranger Wandfarbe in Toronto

New construction offers an opportunity to design without existing constraints, and this powder room is an example of drama in a relatively small space. The movement of the stone suits the homes' location, on a lake, and the finish of the wood cabinet adds warmth. We love the underlighting, for a softness when one enters.
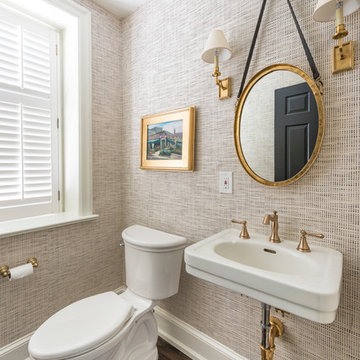
Formal powder room off entry has original suspended porcelain sink, brass fixtures and matching brass sconces. Grass wallpaper and dark hardwood floors.

Kleine Klassische Gästetoilette mit Unterbauwaschbecken, beiger Wandfarbe, Granit-Waschbecken/Waschtisch und grauen Fliesen in Denver
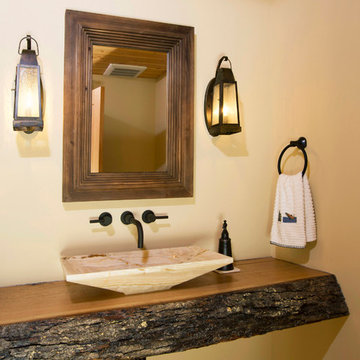
The design of this home was driven by the owners’ desire for a three-bedroom waterfront home that showcased the spectacular views and park-like setting. As nature lovers, they wanted their home to be organic, minimize any environmental impact on the sensitive site and embrace nature.
This unique home is sited on a high ridge with a 45° slope to the water on the right and a deep ravine on the left. The five-acre site is completely wooded and tree preservation was a major emphasis. Very few trees were removed and special care was taken to protect the trees and environment throughout the project. To further minimize disturbance, grades were not changed and the home was designed to take full advantage of the site’s natural topography. Oak from the home site was re-purposed for the mantle, powder room counter and select furniture.
The visually powerful twin pavilions were born from the need for level ground and parking on an otherwise challenging site. Fill dirt excavated from the main home provided the foundation. All structures are anchored with a natural stone base and exterior materials include timber framing, fir ceilings, shingle siding, a partial metal roof and corten steel walls. Stone, wood, metal and glass transition the exterior to the interior and large wood windows flood the home with light and showcase the setting. Interior finishes include reclaimed heart pine floors, Douglas fir trim, dry-stacked stone, rustic cherry cabinets and soapstone counters.
Exterior spaces include a timber-framed porch, stone patio with fire pit and commanding views of the Occoquan reservoir. A second porch overlooks the ravine and a breezeway connects the garage to the home.
Numerous energy-saving features have been incorporated, including LED lighting, on-demand gas water heating and special insulation. Smart technology helps manage and control the entire house.
Greg Hadley Photography
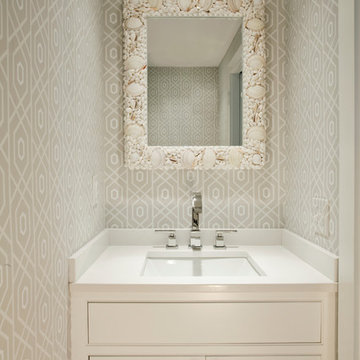
Maritime Gästetoilette mit Unterbauwaschbecken, Schrankfronten im Shaker-Stil, beiger Wandfarbe und beigen Schränken in Boston
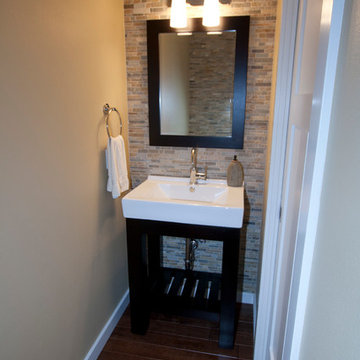
After photo - full height tile on lav wall, also on toilet wall, opposite.
Kleine Klassische Gästetoilette mit offenen Schränken, dunklen Holzschränken, Steinfliesen, beiger Wandfarbe und integriertem Waschbecken in Portland
Kleine Klassische Gästetoilette mit offenen Schränken, dunklen Holzschränken, Steinfliesen, beiger Wandfarbe und integriertem Waschbecken in Portland
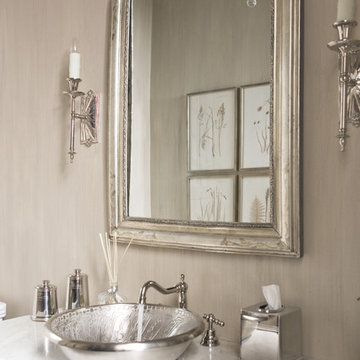
Rachael Boling Photography
Große Klassische Gästetoilette mit Aufsatzwaschbecken, Marmor-Waschbecken/Waschtisch, beiger Wandfarbe und weißer Waschtischplatte in Sonstige
Große Klassische Gästetoilette mit Aufsatzwaschbecken, Marmor-Waschbecken/Waschtisch, beiger Wandfarbe und weißer Waschtischplatte in Sonstige

A powder room focuses on green sustainable design:- A dual flush toilet conserves water. Bamboo flooring is a renewable grass. River pebbles on the wall are a natural material. The sink pedestal is fashioned from salvaged wood from a 200 yr old barn.
Staging by Karen Salveson, Miss Conception Design
Photography by Peter Fox Photography

After purchasing this Sunnyvale home several years ago, it was finally time to create the home of their dreams for this young family. With a wholly reimagined floorplan and primary suite addition, this home now serves as headquarters for this busy family.
The wall between the kitchen, dining, and family room was removed, allowing for an open concept plan, perfect for when kids are playing in the family room, doing homework at the dining table, or when the family is cooking. The new kitchen features tons of storage, a wet bar, and a large island. The family room conceals a small office and features custom built-ins, which allows visibility from the front entry through to the backyard without sacrificing any separation of space.
The primary suite addition is spacious and feels luxurious. The bathroom hosts a large shower, freestanding soaking tub, and a double vanity with plenty of storage. The kid's bathrooms are playful while still being guests to use. Blues, greens, and neutral tones are featured throughout the home, creating a consistent color story. Playful, calm, and cheerful tones are in each defining area, making this the perfect family house.
Gästetoilette mit beiger Wandfarbe und oranger Wandfarbe Ideen und Design
7