Gästetoilette mit beiger Waschtischplatte und bunter Waschtischplatte Ideen und Design
Suche verfeinern:
Budget
Sortieren nach:Heute beliebt
41 – 60 von 2.422 Fotos
1 von 3

the powder room featured a traditional element, too: a vanity which was pretty, but not our client’s style. Wallpaper with a fresh take on a floral pattern was just what the room needed. A modern color palette and a streamlined brass mirror brought the elements together and updated the space.
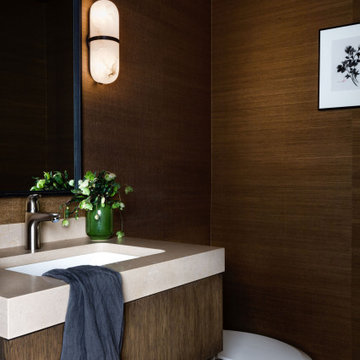
Mittelgroße Moderne Gästetoilette mit flächenbündigen Schrankfronten, hellbraunen Holzschränken, Wandtoilette mit Spülkasten, brauner Wandfarbe, Unterbauwaschbecken, beiger Waschtischplatte und schwebendem Waschtisch in Seattle

Mittelgroße Maritime Gästetoilette mit verzierten Schränken, hellbraunen Holzschränken, grauen Fliesen, Metrofliesen, Mosaik-Bodenfliesen, Aufsatzwaschbecken, grauem Boden, beiger Waschtischplatte, Wandtoilette mit Spülkasten und grauer Wandfarbe in San Francisco
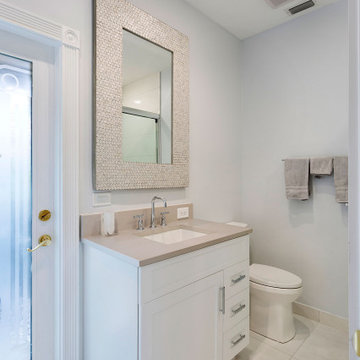
Contemporary Bathroom
Mittelgroße Klassische Gästetoilette mit Schrankfronten im Shaker-Stil, weißen Schränken, Toilette mit Aufsatzspülkasten, gelben Fliesen, Mosaikfliesen, grauer Wandfarbe, Keramikboden, Unterbauwaschbecken, Laminat-Waschtisch, buntem Boden und beiger Waschtischplatte in Miami
Mittelgroße Klassische Gästetoilette mit Schrankfronten im Shaker-Stil, weißen Schränken, Toilette mit Aufsatzspülkasten, gelben Fliesen, Mosaikfliesen, grauer Wandfarbe, Keramikboden, Unterbauwaschbecken, Laminat-Waschtisch, buntem Boden und beiger Waschtischplatte in Miami

Fully integrated Signature Estate featuring Creston controls and Crestron panelized lighting, and Crestron motorized shades and draperies, whole-house audio and video, HVAC, voice and video communication atboth both the front door and gate. Modern, warm, and clean-line design, with total custom details and finishes. The front includes a serene and impressive atrium foyer with two-story floor to ceiling glass walls and multi-level fire/water fountains on either side of the grand bronze aluminum pivot entry door. Elegant extra-large 47'' imported white porcelain tile runs seamlessly to the rear exterior pool deck, and a dark stained oak wood is found on the stairway treads and second floor. The great room has an incredible Neolith onyx wall and see-through linear gas fireplace and is appointed perfectly for views of the zero edge pool and waterway. The center spine stainless steel staircase has a smoked glass railing and wood handrail.

An elegant Powder Room has softly pearlescent wall tiles that glowingly offset a minimal vanity design. Custom interior doors are Mahogany wood stained a taupe-gray with stainless steel inlays.
Modern design favors clean lines, open spaces, minimal architectural elements + furnishings. However, because there’s less in a space, New Mood Design’s signature approach ensures that we invest time selecting from rich and varied possibilities when it comes to design details.
Photography ©: Marc Mauldin Photography Inc., Atlanta

Mittelgroße Klassische Gästetoilette mit verzierten Schränken, schwarzen Schränken, Wandtoilette mit Spülkasten, grauer Wandfarbe, Vinylboden, Unterbauwaschbecken, Quarzit-Waschtisch und beiger Waschtischplatte in Atlanta

Photos By Kris Palen
Mittelgroße Maritime Gästetoilette mit verzierten Schränken, dunklen Holzschränken, Wandtoilette mit Spülkasten, grüner Wandfarbe, Porzellan-Bodenfliesen, Unterbauwaschbecken, Granit-Waschbecken/Waschtisch, buntem Boden und bunter Waschtischplatte in Dallas
Mittelgroße Maritime Gästetoilette mit verzierten Schränken, dunklen Holzschränken, Wandtoilette mit Spülkasten, grüner Wandfarbe, Porzellan-Bodenfliesen, Unterbauwaschbecken, Granit-Waschbecken/Waschtisch, buntem Boden und bunter Waschtischplatte in Dallas
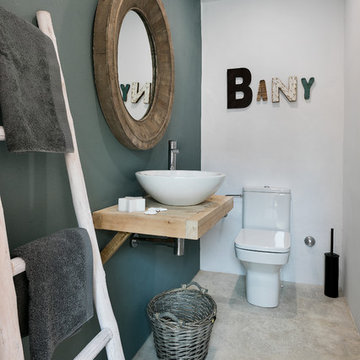
Kleine Rustikale Gästetoilette mit bunten Wänden, Betonboden, Aufsatzwaschbecken, Waschtisch aus Holz, grauem Boden und beiger Waschtischplatte in Barcelona

Mittelgroße Industrial Gästetoilette mit hellbraunen Holzschränken, Wandtoilette mit Spülkasten, grauen Fliesen, Porzellanfliesen, grauer Wandfarbe, Porzellan-Bodenfliesen, Waschtischkonsole, Waschtisch aus Holz, grauem Boden, beiger Waschtischplatte, freistehendem Waschtisch, eingelassener Decke und Wandpaneelen in Moskau

Powder Bathroom
Mittelgroße Maritime Gästetoilette mit verzierten Schränken, blauen Schränken, weißer Wandfarbe, Unterbauwaschbecken, beiger Waschtischplatte, Wandtoilette mit Spülkasten, braunem Holzboden und braunem Boden in Sonstige
Mittelgroße Maritime Gästetoilette mit verzierten Schränken, blauen Schränken, weißer Wandfarbe, Unterbauwaschbecken, beiger Waschtischplatte, Wandtoilette mit Spülkasten, braunem Holzboden und braunem Boden in Sonstige
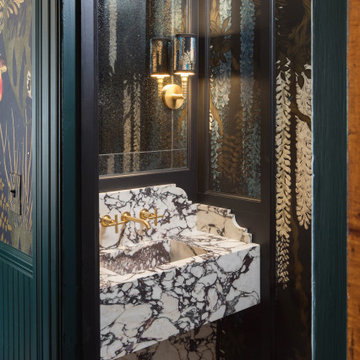
Kleine Stilmix Gästetoilette mit Marmorboden, Marmor-Waschbecken/Waschtisch, buntem Boden, bunter Waschtischplatte und Tapetenwänden in St. Louis

Klassische Gästetoilette mit offenen Schränken, Unterbauwaschbecken, Marmor-Waschbecken/Waschtisch, bunter Waschtischplatte, schwebendem Waschtisch und Tapetenwänden in Grand Rapids

Download our free ebook, Creating the Ideal Kitchen. DOWNLOAD NOW
The homeowners built their traditional Colonial style home 17 years’ ago. It was in great shape but needed some updating. Over the years, their taste had drifted into a more contemporary realm, and they wanted our help to bridge the gap between traditional and modern.
We decided the layout of the kitchen worked well in the space and the cabinets were in good shape, so we opted to do a refresh with the kitchen. The original kitchen had blond maple cabinets and granite countertops. This was also a great opportunity to make some updates to the functionality that they were hoping to accomplish.
After re-finishing all the first floor wood floors with a gray stain, which helped to remove some of the red tones from the red oak, we painted the cabinetry Benjamin Moore “Repose Gray” a very soft light gray. The new countertops are hardworking quartz, and the waterfall countertop to the left of the sink gives a bit of the contemporary flavor.
We reworked the refrigerator wall to create more pantry storage and eliminated the double oven in favor of a single oven and a steam oven. The existing cooktop was replaced with a new range paired with a Venetian plaster hood above. The glossy finish from the hood is echoed in the pendant lights. A touch of gold in the lighting and hardware adds some contrast to the gray and white. A theme we repeated down to the smallest detail illustrated by the Jason Wu faucet by Brizo with its similar touches of white and gold (the arrival of which we eagerly awaited for months due to ripples in the supply chain – but worth it!).
The original breakfast room was pleasant enough with its windows looking into the backyard. Now with its colorful window treatments, new blue chairs and sculptural light fixture, this space flows seamlessly into the kitchen and gives more of a punch to the space.
The original butler’s pantry was functional but was also starting to show its age. The new space was inspired by a wallpaper selection that our client had set aside as a possibility for a future project. It worked perfectly with our pallet and gave a fun eclectic vibe to this functional space. We eliminated some upper cabinets in favor of open shelving and painted the cabinetry in a high gloss finish, added a beautiful quartzite countertop and some statement lighting. The new room is anything but cookie cutter.
Next the mudroom. You can see a peek of the mudroom across the way from the butler’s pantry which got a facelift with new paint, tile floor, lighting and hardware. Simple updates but a dramatic change! The first floor powder room got the glam treatment with its own update of wainscoting, wallpaper, console sink, fixtures and artwork. A great little introduction to what’s to come in the rest of the home.
The whole first floor now flows together in a cohesive pallet of green and blue, reflects the homeowner’s desire for a more modern aesthetic, and feels like a thoughtful and intentional evolution. Our clients were wonderful to work with! Their style meshed perfectly with our brand aesthetic which created the opportunity for wonderful things to happen. We know they will enjoy their remodel for many years to come!
Photography by Margaret Rajic Photography

雪窓湖の家|菊池ひろ建築設計室
撮影 辻岡利之
Moderne Gästetoilette mit flächenbündigen Schrankfronten, hellen Holzschränken, Toilette mit Aufsatzspülkasten, grauen Fliesen, Marmorfliesen, grauer Wandfarbe, Aufsatzwaschbecken, Waschtisch aus Holz, grauem Boden und beiger Waschtischplatte in Sonstige
Moderne Gästetoilette mit flächenbündigen Schrankfronten, hellen Holzschränken, Toilette mit Aufsatzspülkasten, grauen Fliesen, Marmorfliesen, grauer Wandfarbe, Aufsatzwaschbecken, Waschtisch aus Holz, grauem Boden und beiger Waschtischplatte in Sonstige

Planung: DUOPLAN FFM
http://duo-plan.de/
Moderne Gästetoilette mit flächenbündigen Schrankfronten, hellen Holzschränken, Wandtoilette, beigen Fliesen, brauner Wandfarbe, Aufsatzwaschbecken, beigem Boden und beiger Waschtischplatte in Frankfurt am Main
Moderne Gästetoilette mit flächenbündigen Schrankfronten, hellen Holzschränken, Wandtoilette, beigen Fliesen, brauner Wandfarbe, Aufsatzwaschbecken, beigem Boden und beiger Waschtischplatte in Frankfurt am Main
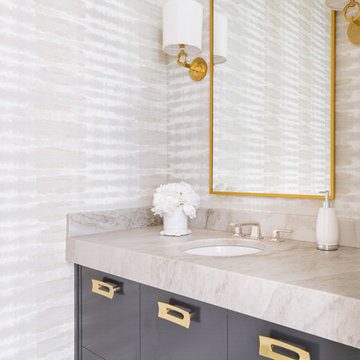
Costa Christ Media
Klassische Gästetoilette mit flächenbündigen Schrankfronten, grauen Schränken, bunten Wänden, Unterbauwaschbecken und beiger Waschtischplatte in Dallas
Klassische Gästetoilette mit flächenbündigen Schrankfronten, grauen Schränken, bunten Wänden, Unterbauwaschbecken und beiger Waschtischplatte in Dallas
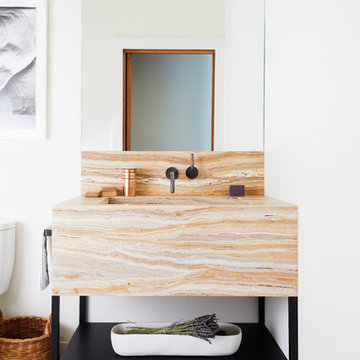
Custom wooden onyx basin and powder coated metal base
Photos by Nicole Franzen
Moderne Gästetoilette mit offenen Schränken, schwarzen Schränken, weißer Wandfarbe, Unterbauwaschbecken, weißem Boden und beiger Waschtischplatte in San Francisco
Moderne Gästetoilette mit offenen Schränken, schwarzen Schränken, weißer Wandfarbe, Unterbauwaschbecken, weißem Boden und beiger Waschtischplatte in San Francisco

Powder Room
Kleine Mediterrane Gästetoilette mit offenen Schränken, Schränken im Used-Look, Toilette mit Aufsatzspülkasten, weißen Fliesen, Mosaikfliesen, beiger Wandfarbe, dunklem Holzboden, Unterbauwaschbecken, Kalkstein-Waschbecken/Waschtisch, braunem Boden und beiger Waschtischplatte in Los Angeles
Kleine Mediterrane Gästetoilette mit offenen Schränken, Schränken im Used-Look, Toilette mit Aufsatzspülkasten, weißen Fliesen, Mosaikfliesen, beiger Wandfarbe, dunklem Holzboden, Unterbauwaschbecken, Kalkstein-Waschbecken/Waschtisch, braunem Boden und beiger Waschtischplatte in Los Angeles

Jeff Herr
Klassische Gästetoilette mit Schrankfronten mit vertiefter Füllung, grüner Wandfarbe, Unterbauwaschbecken, weißen Schränken und beiger Waschtischplatte in Atlanta
Klassische Gästetoilette mit Schrankfronten mit vertiefter Füllung, grüner Wandfarbe, Unterbauwaschbecken, weißen Schränken und beiger Waschtischplatte in Atlanta
Gästetoilette mit beiger Waschtischplatte und bunter Waschtischplatte Ideen und Design
3