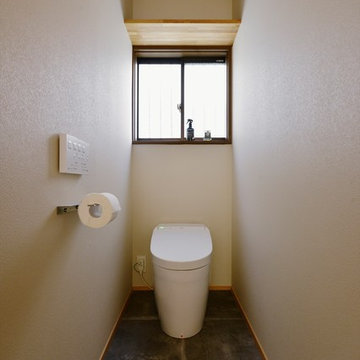Gästetoilette mit Betonboden Ideen und Design
Suche verfeinern:
Budget
Sortieren nach:Heute beliebt
181 – 200 von 808 Fotos
1 von 2
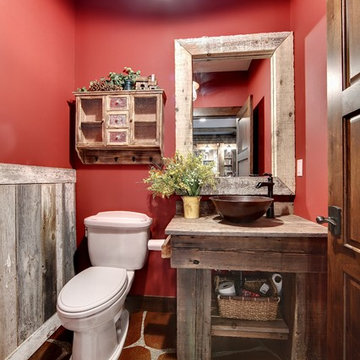
Photos by SpaceCrafting
Rustikale Gästetoilette mit Schränken im Used-Look, roter Wandfarbe, Betonboden, Waschtisch aus Holz und rotem Boden in Minneapolis
Rustikale Gästetoilette mit Schränken im Used-Look, roter Wandfarbe, Betonboden, Waschtisch aus Holz und rotem Boden in Minneapolis
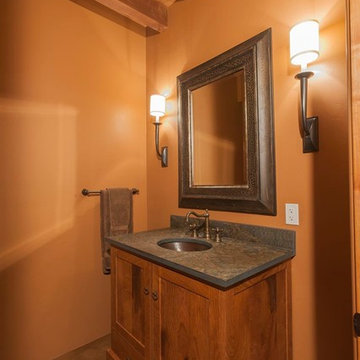
Southwest inspired powder bath with custom cabinets and clean lines. (Brazilian slate counter top)
This is a custom home that was designed and built by a super Tucson team. We remember walking on the dirt lot thinking of what would one day grow from the Tucson desert. We could not have been happier with the result.
This home has a Southwest feel with a masculine transitional look. We used many regional materials and our custom millwork was mesquite. The home is warm, inviting, and relaxing. The interior furnishings are understated so as to not take away from the breathtaking desert views.
The floors are stained and scored concrete and walls are a mixture of plaster and masonry.
Christopher Bowden Photography http://christopherbowdenphotography.com/
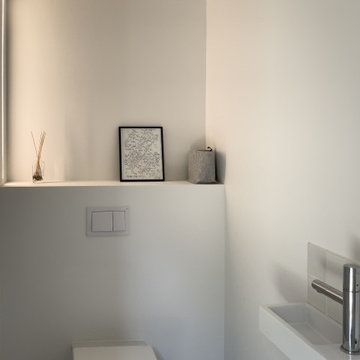
WC épuré, avec cuvette suspendu, niche décoration, bandeau led intégré et lave main.
Mittelgroße Moderne Gästetoilette mit Wandtoilette, weißer Wandfarbe, Betonboden, Wandwaschbecken und grauem Boden in Lyon
Mittelgroße Moderne Gästetoilette mit Wandtoilette, weißer Wandfarbe, Betonboden, Wandwaschbecken und grauem Boden in Lyon
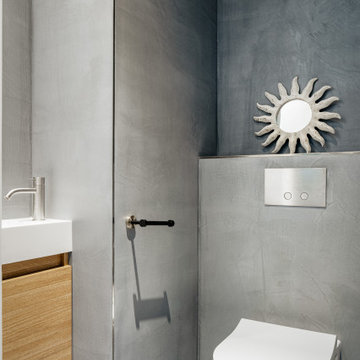
Gästetoilette mit hellen Holzschränken, Wandtoilette, grauer Wandfarbe, Betonboden, grauem Boden und schwebendem Waschtisch in Paris
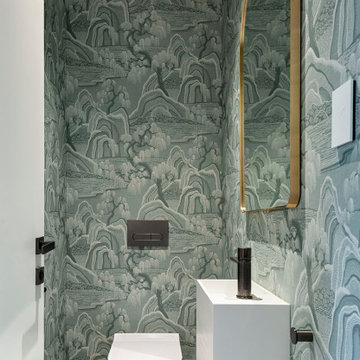
Kleine Moderne Gästetoilette mit weißen Schränken, Toilette mit Aufsatzspülkasten, blauer Wandfarbe, Betonboden, grauem Boden, schwebendem Waschtisch und Tapetenwänden in Auckland
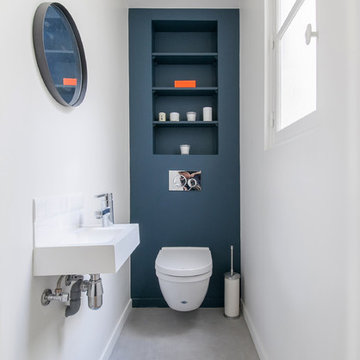
Mittelgroße Moderne Gästetoilette mit offenen Schränken, Wandtoilette, blauer Wandfarbe, Wandwaschbecken, grauem Boden, weißen Fliesen, Keramikfliesen und Betonboden in Paris
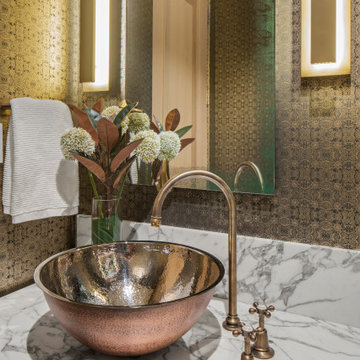
Modern European lower level powder room
Kleine Moderne Gästetoilette mit offenen Schränken, Betonboden, Quarzit-Waschtisch, grauem Boden, weißer Waschtischplatte, freistehendem Waschtisch und Tapetenwänden in Minneapolis
Kleine Moderne Gästetoilette mit offenen Schränken, Betonboden, Quarzit-Waschtisch, grauem Boden, weißer Waschtischplatte, freistehendem Waschtisch und Tapetenwänden in Minneapolis
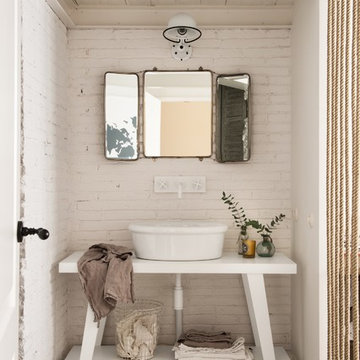
Carlos Muntadas
Kleine Shabby-Chic Gästetoilette mit offenen Schränken, weißen Schränken, Aufsatzwaschbecken, weißer Wandfarbe, Betonboden und grauem Boden in Sonstige
Kleine Shabby-Chic Gästetoilette mit offenen Schränken, weißen Schränken, Aufsatzwaschbecken, weißer Wandfarbe, Betonboden und grauem Boden in Sonstige
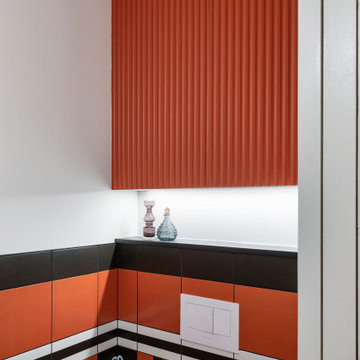
Kleine Moderne Gästetoilette mit Wandtoilette, schwarz-weißen Fliesen, Keramikfliesen, Betonboden, Aufsatzwaschbecken, Waschtisch aus Holz, schwebendem Waschtisch und Wandpaneelen in Toronto

Große Landhausstil Gästetoilette mit flächenbündigen Schrankfronten, hellbraunen Holzschränken, Wandtoilette mit Spülkasten, schwarzen Fliesen, Steinplatten, schwarzer Wandfarbe, Betonboden, Aufsatzwaschbecken, Quarzit-Waschtisch, grauem Boden und beiger Waschtischplatte in Salt Lake City
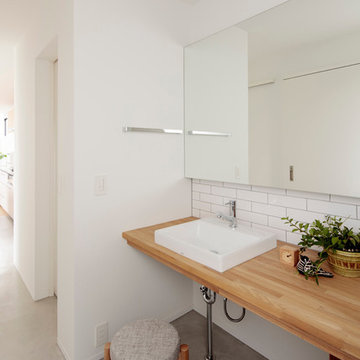
Nordische Gästetoilette mit weißer Wandfarbe, Betonboden, Aufsatzwaschbecken, Waschtisch aus Holz, grauem Boden und brauner Waschtischplatte in Sonstige
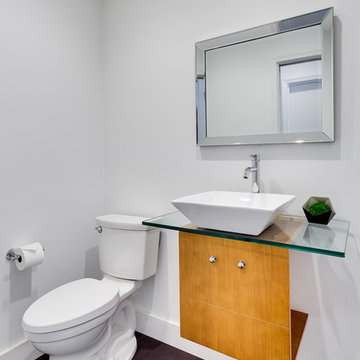
Mittelgroße Moderne Gästetoilette mit flächenbündigen Schrankfronten, hellbraunen Holzschränken, Wandtoilette mit Spülkasten, weißer Wandfarbe, Betonboden, Aufsatzwaschbecken, Glaswaschbecken/Glaswaschtisch und grauem Boden in Miami
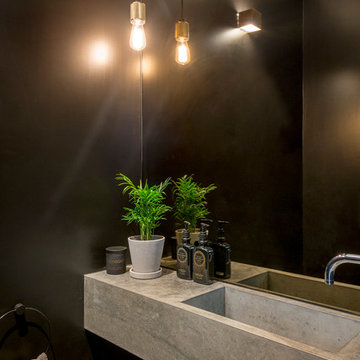
William Eckersley
Kleine Industrial Gästetoilette mit Wandtoilette, schwarzen Fliesen, Spiegelfliesen, schwarzer Wandfarbe, Betonboden, Waschtischkonsole, Beton-Waschbecken/Waschtisch und grauem Boden in London
Kleine Industrial Gästetoilette mit Wandtoilette, schwarzen Fliesen, Spiegelfliesen, schwarzer Wandfarbe, Betonboden, Waschtischkonsole, Beton-Waschbecken/Waschtisch und grauem Boden in London
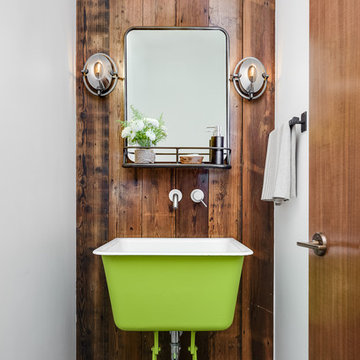
Architecture: Sutro Architects
Landscape Architecture: Arterra Landscape Architects
Builder: Upscale Construction
Photography: Christopher Stark
Eklektische Gästetoilette mit brauner Wandfarbe, Betonboden, Aufsatzwaschbecken und grauem Boden in San Francisco
Eklektische Gästetoilette mit brauner Wandfarbe, Betonboden, Aufsatzwaschbecken und grauem Boden in San Francisco

Mittelgroße Klassische Gästetoilette mit flächenbündigen Schrankfronten, hellen Holzschränken, Wandtoilette mit Spülkasten, beigen Fliesen, Porzellanfliesen, weißer Wandfarbe, Betonboden, integriertem Waschbecken, Mineralwerkstoff-Waschtisch, grauem Boden und weißer Waschtischplatte in Portland
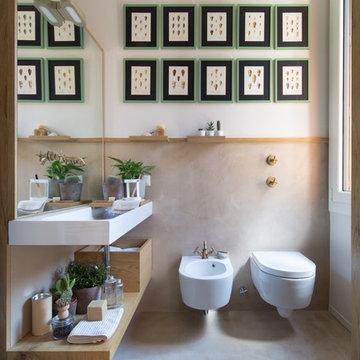
Mittelgroße Gästetoilette mit offenen Schränken, hellbraunen Holzschränken, Bidet, bunten Wänden, Betonboden, Trogwaschbecken und grauem Boden in Mailand
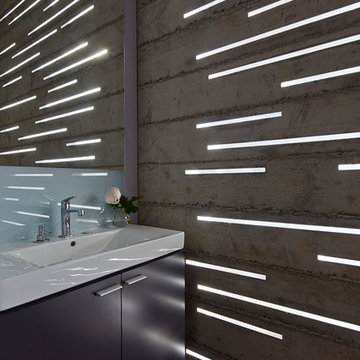
This 27 square foot powder room is by far the smallest space in this 3,200 square foot home in Nicasio CA. Where some might restrain themselves from highlighting such a utilitarian space, we elevated this tiny room to one of the most unique spaces in the home. The powder room sits behind a board-formed concrete wall adjacent to the front door of the home. In conjunction with our structural engineer and a master-mason, we developed a way to embed ¾” planks of acrylic into the South facing concrete wall. During the day, the acrylic captures the intense sun (while the concrete keeps the space temperate) creating a vibrant and entirely unexpected light show when one opens the powder room door. From the outside though, the acrylic planks appear simply as dark striations in the concrete. At night though, a timed light inside the bathroom illuminates the backside of the wall and creates a glowing nightlight at the front door.
The constraints of board-formed concrete and the sequencing of this type of construction determined a pattern that could both retain the material integrity of the concrete while pushing its limits. In addition, the requirements for the vertical members of rebar created a staggered pattern that suggests a sense of movement; a theme that is carried throughout the project. After several experimental concrete pours, the final detail turned a typical powder room into a design feature that pushes the limits of material and construction and jolts our preconceptions of what lies behind a simple bathroom door. The wall appears to transform -- from solid to penetrable, from tame to wild, from utilitarian to spectacle, from dark and stoic to light-filled and poetic.
Bruce Damonte
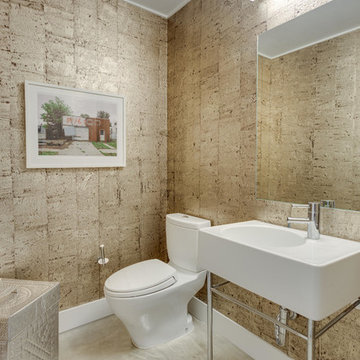
BTW Images
Mittelgroße Moderne Gästetoilette mit beiger Wandfarbe und Betonboden in Washington, D.C.
Mittelgroße Moderne Gästetoilette mit beiger Wandfarbe und Betonboden in Washington, D.C.
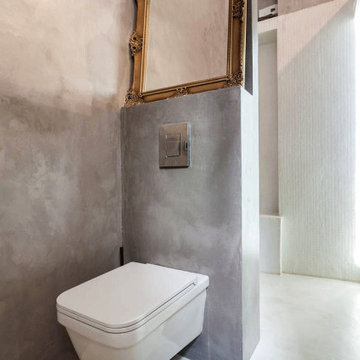
Kleine Stilmix Gästetoilette mit offenen Schränken, weißen Schränken, Wandtoilette, weißen Fliesen, Keramikfliesen, grauer Wandfarbe, Betonboden, Einbauwaschbecken, gefliestem Waschtisch, weißem Boden, weißer Waschtischplatte, schwebendem Waschtisch und freigelegten Dachbalken in Valencia
Gästetoilette mit Betonboden Ideen und Design
10
