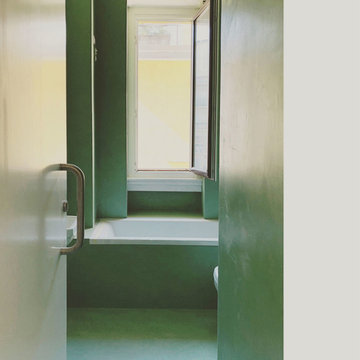Gästetoilette mit Betonboden Ideen und Design
Suche verfeinern:
Budget
Sortieren nach:Heute beliebt
41 – 60 von 808 Fotos
1 von 2
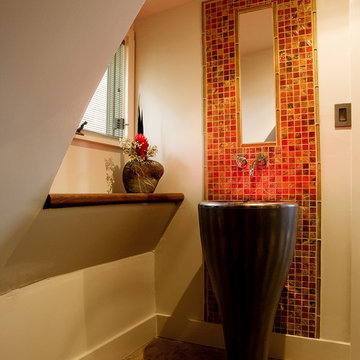
Mittelgroße Moderne Gästetoilette mit Sockelwaschbecken, roten Fliesen, Mosaikfliesen und Betonboden in Atlanta

раковина была изготовлена на заказ под размеры чугунных ножек от швейной машинки любимой бабушки Любы. эта машинка имела несколько жизней, работала на семью, шила одежду, была стойкой под телефон с вертушкой, была письменным столиком для младшей школьницы, и теперь поддерживает раковину. чугунные ноги были очищены и выкрашены краской из баллончика. на стенах покрытие из микроцемента. одна стена выложена из стеклоблоков которые пропускают в помещение дневной свет.

The Goody Nook, named by the owners in honor of one of their Great Grandmother's and Great Aunts after their bake shop they ran in Ohio to sell baked goods, thought it fitting since this space is a place to enjoy all things that bring them joy and happiness. This studio, which functions as an art studio, workout space, and hangout spot, also doubles as an entertaining hub. Used daily, the large table is usually covered in art supplies, but can also function as a place for sweets, treats, and horderves for any event, in tandem with the kitchenette adorned with a bright green countertop. An intimate sitting area with 2 lounge chairs face an inviting ribbon fireplace and TV, also doubles as space for them to workout in. The powder room, with matching green counters, is lined with a bright, fun wallpaper, that you can see all the way from the pool, and really plays into the fun art feel of the space. With a bright multi colored rug and lime green stools, the space is finished with a custom neon sign adorning the namesake of the space, "The Goody Nook”.

The cabin typology redux came out of the owner’s desire to have a house that is warm and familiar, but also “feels like you are on vacation.” The basis of the “Hewn House” design starts with a cabin’s simple form and materiality: a gable roof, a wood-clad body, a prominent fireplace that acts as the hearth, and integrated indoor-outdoor spaces. However, rather than a rustic style, the scheme proposes a clean-lined and “hewned” form, sculpted, to best fit on its urban infill lot.
The plan and elevation geometries are responsive to the unique site conditions. Existing prominent trees determined the faceted shape of the main house, while providing shade that projecting eaves of a traditional log cabin would otherwise offer. Deferring to the trees also allows the house to more readily tuck into its leafy East Austin neighborhood, and is therefore more quiet and secluded.
Natural light and coziness are key inside the home. Both the common zone and the private quarters extend to sheltered outdoor spaces of varying scales: the front porch, the private patios, and the back porch which acts as a transition to the backyard. Similar to the front of the house, a large cedar elm was preserved in the center of the yard. Sliding glass doors open up the interior living zone to the backyard life while clerestory windows bring in additional ambient light and tree canopy views. The wood ceiling adds warmth and connection to the exterior knotted cedar tongue & groove. The iron spot bricks with an earthy, reddish tone around the fireplace cast a new material interest both inside and outside. The gable roof is clad with standing seam to reinforced the clean-lined and faceted form. Furthermore, a dark gray shade of stucco contrasts and complements the warmth of the cedar with its coolness.
A freestanding guest house both separates from and connects to the main house through a small, private patio with a tall steel planter bed.
Photo by Charles Davis Smith
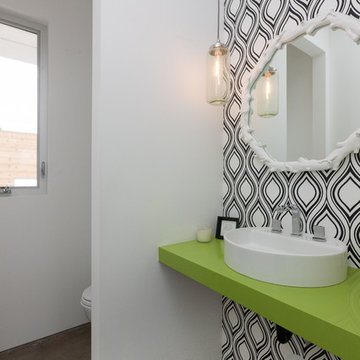
This contemporary powder room has polished concrete floors, lime green countertops, painted white twig mirror and a green glass pendant.
Moderne Gästetoilette mit Aufsatzwaschbecken, weißer Wandfarbe, Betonboden, braunem Boden und grüner Waschtischplatte in Orange County
Moderne Gästetoilette mit Aufsatzwaschbecken, weißer Wandfarbe, Betonboden, braunem Boden und grüner Waschtischplatte in Orange County

A small cloakroom for guests, tucked away in a semi hidden corner of the floor plan, is surprisingly decorated with a bright yellow interior with the colour applied indifferently to walls, ceilings and cabinetry.
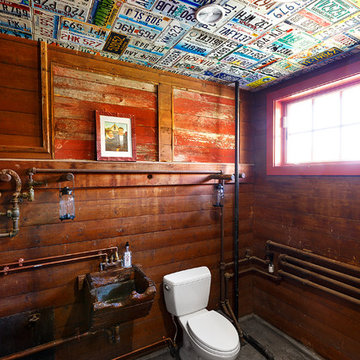
Unique bathroom built into barn, with trough as a sink, and license plates from around the country tiling the ceiling.
Mittelgroße Country Gästetoilette mit verzierten Schränken, dunklen Holzschränken, Betonboden, Wandwaschbecken und grauem Boden in Boston
Mittelgroße Country Gästetoilette mit verzierten Schränken, dunklen Holzschränken, Betonboden, Wandwaschbecken und grauem Boden in Boston

Powder room. Photography by Ben Benschneider.
Kleine Moderne Gästetoilette mit integriertem Waschbecken, flächenbündigen Schrankfronten, dunklen Holzschränken, Wandtoilette mit Spülkasten, schwarzen Fliesen, Glasfliesen, schwarzer Wandfarbe, Betonboden, Mineralwerkstoff-Waschtisch, beigem Boden und weißer Waschtischplatte in Seattle
Kleine Moderne Gästetoilette mit integriertem Waschbecken, flächenbündigen Schrankfronten, dunklen Holzschränken, Wandtoilette mit Spülkasten, schwarzen Fliesen, Glasfliesen, schwarzer Wandfarbe, Betonboden, Mineralwerkstoff-Waschtisch, beigem Boden und weißer Waschtischplatte in Seattle

Moderne Gästetoilette mit Wandtoilette, schwarzen Fliesen, oranger Wandfarbe, Betonboden, Wandwaschbecken und grauem Boden in Paris

Idéalement situé en plein cœur du Marais sur la mythique place des Vosges, ce duplex sur cour comportait initialement deux contraintes spatiales : sa faible hauteur sous plafond (2,09m au plus bas) et sa configuration tout en longueur.
Le cahier des charges des propriétaires faisait quant à lui mention de plusieurs demandes à satisfaire : la création de trois chambres et trois salles d’eau indépendantes, un espace de réception avec cuisine ouverte, le tout dans une atmosphère la plus épurée possible. Pari tenu !
Le niveau rez-de-chaussée dessert le volume d’accueil avec une buanderie invisible, une chambre avec dressing & espace de travail, ainsi qu’une salle d’eau. Au premier étage, le palier permet l’accès aux sanitaires invités ainsi qu’une seconde chambre avec cabinet de toilette et rangements intégrés. Après quelques marches, le volume s’ouvre sur la salle à manger, dans laquelle prend place un bar intégrant deux caves à vins et une niche en Corian pour le service. Le salon ensuite, où les assises confortables invitent à la convivialité, s’ouvre sur une cuisine immaculée dont les caissons hauts se font oublier derrière des façades miroirs. Enfin, la suite parentale située à l’extrémité de l’appartement offre une chambre fonctionnelle et minimaliste, avec sanitaires et salle d’eau attenante, le tout entièrement réalisé en béton ciré.
L’ensemble des éléments de mobilier, luminaires, décoration, linge de maison & vaisselle ont été sélectionnés & installés par l’équipe d’Ameo Concept, pour un projet clé en main aux mille nuances de blancs.
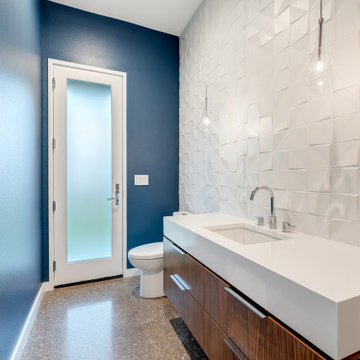
Mittelgroße Moderne Gästetoilette mit flächenbündigen Schrankfronten, hellbraunen Holzschränken, Wandtoilette mit Spülkasten, weißen Fliesen, Porzellanfliesen, blauer Wandfarbe, Betonboden, Unterbauwaschbecken, Quarzwerkstein-Waschtisch, grauem Boden, weißer Waschtischplatte und freistehendem Waschtisch in Dallas
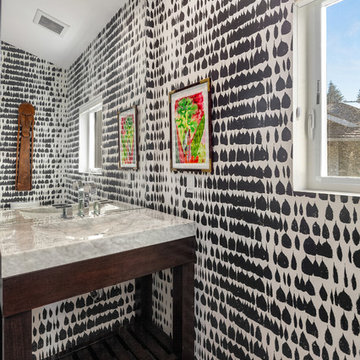
Andrew Webb
Kleine Moderne Gästetoilette mit offenen Schränken, schwarzen Schränken, Toilette mit Aufsatzspülkasten, Betonboden, Waschtischkonsole, Marmor-Waschbecken/Waschtisch, grauem Boden und weißer Waschtischplatte in Seattle
Kleine Moderne Gästetoilette mit offenen Schränken, schwarzen Schränken, Toilette mit Aufsatzspülkasten, Betonboden, Waschtischkonsole, Marmor-Waschbecken/Waschtisch, grauem Boden und weißer Waschtischplatte in Seattle
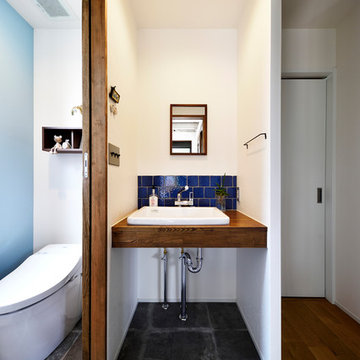
スタイル工房_stylekoubou
Industrial Gästetoilette mit blauen Fliesen, weißer Wandfarbe, Betonboden, Waschtischkonsole, grauem Boden, Waschtisch aus Holz und brauner Waschtischplatte
Industrial Gästetoilette mit blauen Fliesen, weißer Wandfarbe, Betonboden, Waschtischkonsole, grauem Boden, Waschtisch aus Holz und brauner Waschtischplatte
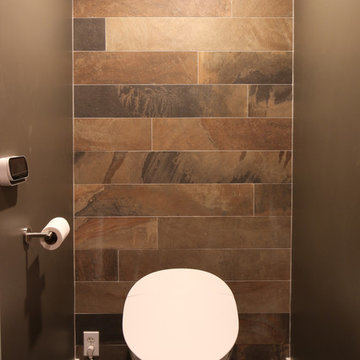
Kleine Klassische Gästetoilette mit flächenbündigen Schrankfronten, hellbraunen Holzschränken, Bidet, schwarzen Fliesen, Steinfliesen, grauer Wandfarbe, Betonboden, integriertem Waschbecken, Quarzit-Waschtisch, grauem Boden und grauer Waschtischplatte in Houston
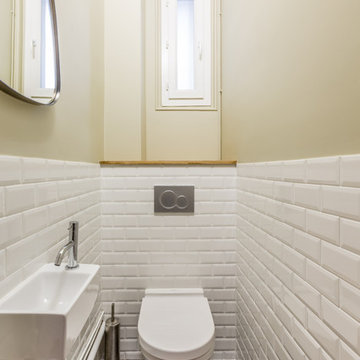
Delphine Queme
Kleine Moderne Gästetoilette mit Wandtoilette, Porzellanfliesen, grüner Wandfarbe, Betonboden, Wandwaschbecken und grauem Boden in Paris
Kleine Moderne Gästetoilette mit Wandtoilette, Porzellanfliesen, grüner Wandfarbe, Betonboden, Wandwaschbecken und grauem Boden in Paris
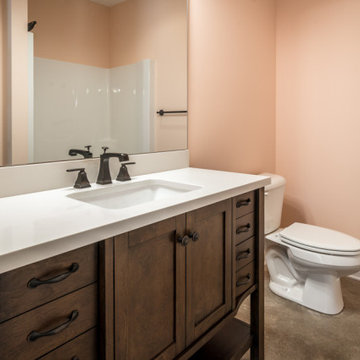
Basement Bathroom
Klassische Gästetoilette mit verzierten Schränken, hellbraunen Holzschränken, Wandtoilette mit Spülkasten, rosa Wandfarbe, Betonboden, Einbauwaschbecken, Mineralwerkstoff-Waschtisch, grauem Boden, weißer Waschtischplatte und freistehendem Waschtisch in Louisville
Klassische Gästetoilette mit verzierten Schränken, hellbraunen Holzschränken, Wandtoilette mit Spülkasten, rosa Wandfarbe, Betonboden, Einbauwaschbecken, Mineralwerkstoff-Waschtisch, grauem Boden, weißer Waschtischplatte und freistehendem Waschtisch in Louisville
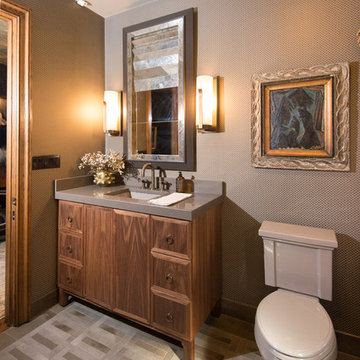
Furla Studio
Kleine Klassische Gästetoilette mit flächenbündigen Schrankfronten, dunklen Holzschränken, Wandtoilette mit Spülkasten, grauer Wandfarbe, Betonboden, Unterbauwaschbecken, Beton-Waschbecken/Waschtisch, grauem Boden und grauer Waschtischplatte in Chicago
Kleine Klassische Gästetoilette mit flächenbündigen Schrankfronten, dunklen Holzschränken, Wandtoilette mit Spülkasten, grauer Wandfarbe, Betonboden, Unterbauwaschbecken, Beton-Waschbecken/Waschtisch, grauem Boden und grauer Waschtischplatte in Chicago
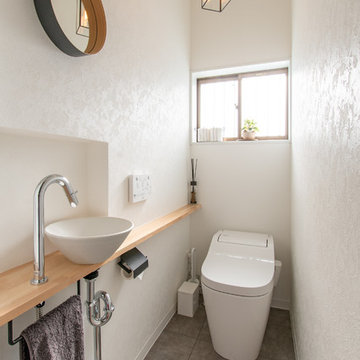
モノトーンで構成されたトイレ空間。造作したカウンターの上に、ひとつずつ手作りされた美しいかたちの手洗器をちょこんと乗せました。ペーパーホルダー・タオルハンガーは、シャープなブラックで、奥様が取り寄せられた、長方形の照明とマッチします。
リアルな質感のモルタル柄クッションフロアは、抗菌・防カビ性能があり、水廻りに最適。
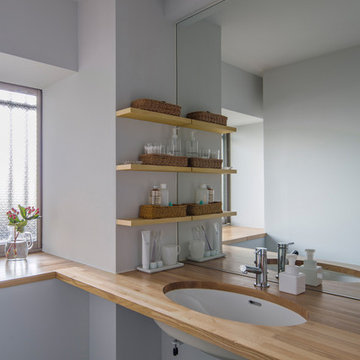
Photo by Keishiro Yamada
Mittelgroße Moderne Gästetoilette mit offenen Schränken, grauer Wandfarbe, Waschtisch aus Holz, Betonboden, grauem Boden und brauner Waschtischplatte in Sonstige
Mittelgroße Moderne Gästetoilette mit offenen Schränken, grauer Wandfarbe, Waschtisch aus Holz, Betonboden, grauem Boden und brauner Waschtischplatte in Sonstige
Gästetoilette mit Betonboden Ideen und Design
3
