Gästetoilette mit Betonboden und brauner Waschtischplatte Ideen und Design
Suche verfeinern:
Budget
Sortieren nach:Heute beliebt
21 – 40 von 68 Fotos
1 von 3
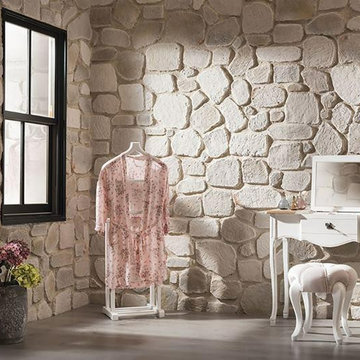
Große Gästetoilette mit weißen Schränken, Steinfliesen, weißer Wandfarbe, Betonboden, Waschtisch aus Holz, grauem Boden und brauner Waschtischplatte in Edmonton
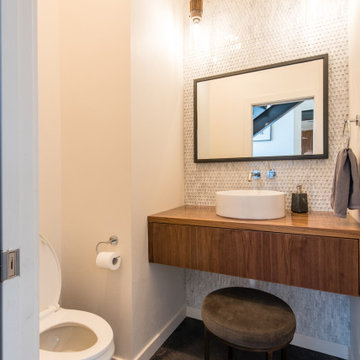
Kleine Industrial Gästetoilette mit flächenbündigen Schrankfronten, hellbraunen Holzschränken, Toilette mit Aufsatzspülkasten, weißen Fliesen, Porzellanfliesen, weißer Wandfarbe, Betonboden, Aufsatzwaschbecken, Waschtisch aus Holz, grauem Boden und brauner Waschtischplatte in Denver

The cabin typology redux came out of the owner’s desire to have a house that is warm and familiar, but also “feels like you are on vacation.” The basis of the “Hewn House” design starts with a cabin’s simple form and materiality: a gable roof, a wood-clad body, a prominent fireplace that acts as the hearth, and integrated indoor-outdoor spaces. However, rather than a rustic style, the scheme proposes a clean-lined and “hewned” form, sculpted, to best fit on its urban infill lot.
The plan and elevation geometries are responsive to the unique site conditions. Existing prominent trees determined the faceted shape of the main house, while providing shade that projecting eaves of a traditional log cabin would otherwise offer. Deferring to the trees also allows the house to more readily tuck into its leafy East Austin neighborhood, and is therefore more quiet and secluded.
Natural light and coziness are key inside the home. Both the common zone and the private quarters extend to sheltered outdoor spaces of varying scales: the front porch, the private patios, and the back porch which acts as a transition to the backyard. Similar to the front of the house, a large cedar elm was preserved in the center of the yard. Sliding glass doors open up the interior living zone to the backyard life while clerestory windows bring in additional ambient light and tree canopy views. The wood ceiling adds warmth and connection to the exterior knotted cedar tongue & groove. The iron spot bricks with an earthy, reddish tone around the fireplace cast a new material interest both inside and outside. The gable roof is clad with standing seam to reinforced the clean-lined and faceted form. Furthermore, a dark gray shade of stucco contrasts and complements the warmth of the cedar with its coolness.
A freestanding guest house both separates from and connects to the main house through a small, private patio with a tall steel planter bed.
Photo by Charles Davis Smith
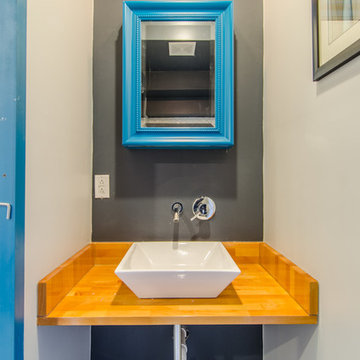
Kleine Klassische Gästetoilette mit offenen Schränken, Wandtoilette mit Spülkasten, weißen Fliesen, Porzellanfliesen, grauer Wandfarbe, Betonboden, Aufsatzwaschbecken, Waschtisch aus Holz und brauner Waschtischplatte in Baltimore
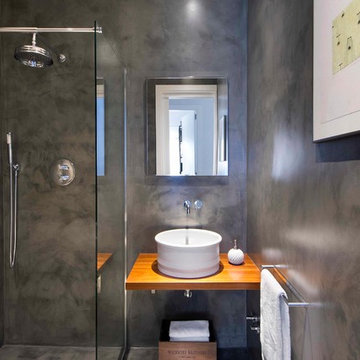
www.vicugo.com
Mittelgroße Moderne Gästetoilette mit grauer Wandfarbe, Aufsatzwaschbecken, Waschtisch aus Holz, Betonboden und brauner Waschtischplatte in Barcelona
Mittelgroße Moderne Gästetoilette mit grauer Wandfarbe, Aufsatzwaschbecken, Waschtisch aus Holz, Betonboden und brauner Waschtischplatte in Barcelona
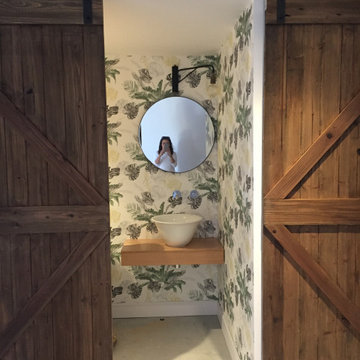
Al aseo de cortesía se accede por una puerta granero en madera rústica muy bonita.
El baño de cortesía está revestido con un papel decorativo muy bonito.
El remate con el cemento es un rodapie de madera lacado en blanco.
El pavimento es de microcemento.
Hay una encimera de madera con una pileta tipo bol.
La grifería es mural.
El espejo es redondo con un marco oscuro y un aplique clásico que lo ilumina.
Y un sencillo inodoro.
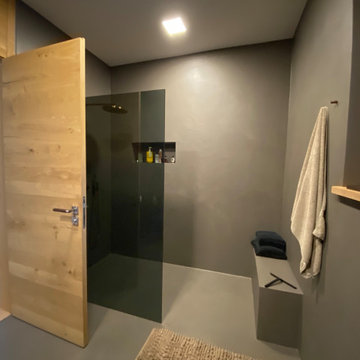
Große Moderne Gästetoilette mit offenen Schränken, Wandtoilette, grauer Wandfarbe, Betonboden, Aufsatzwaschbecken, Waschtisch aus Holz, grauem Boden, brauner Waschtischplatte und schwebendem Waschtisch in München

Floating Rift Sawn White Oak Vanity
Industrial Gästetoilette mit offenen Schränken, hellen Holzschränken, Toilette mit Aufsatzspülkasten, weißen Fliesen, grauer Wandfarbe, Betonboden, Aufsatzwaschbecken, Waschtisch aus Holz, brauner Waschtischplatte und grauem Boden in Austin
Industrial Gästetoilette mit offenen Schränken, hellen Holzschränken, Toilette mit Aufsatzspülkasten, weißen Fliesen, grauer Wandfarbe, Betonboden, Aufsatzwaschbecken, Waschtisch aus Holz, brauner Waschtischplatte und grauem Boden in Austin
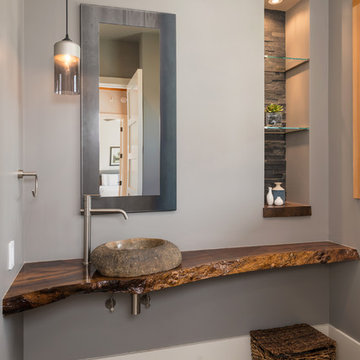
Mittelgroße Urige Gästetoilette mit Aufsatzwaschbecken, Waschtisch aus Holz, grauer Wandfarbe, Betonboden und brauner Waschtischplatte in San Francisco
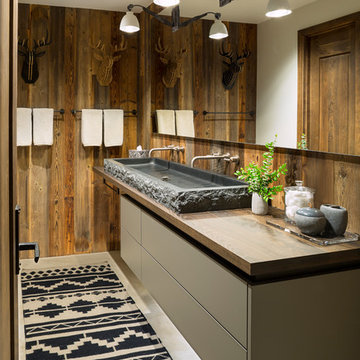
Urige Gästetoilette mit flächenbündigen Schrankfronten, grauen Schränken, brauner Wandfarbe, Betonboden, Trogwaschbecken, Waschtisch aus Holz und brauner Waschtischplatte in Denver
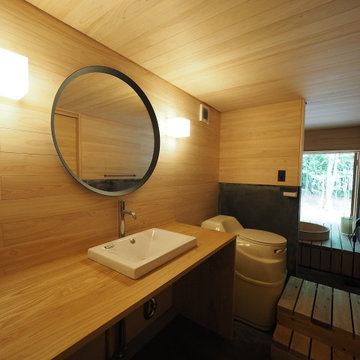
壁と天井はヒノキ材、床は黒モルタル仕上げ。
Kleine Asiatische Gästetoilette mit offenen Schränken, braunen Schränken, brauner Wandfarbe, Betonboden, Einbauwaschbecken, Waschtisch aus Holz, grauem Boden, brauner Waschtischplatte, eingebautem Waschtisch, Holzdecke und Holzwänden in Sonstige
Kleine Asiatische Gästetoilette mit offenen Schränken, braunen Schränken, brauner Wandfarbe, Betonboden, Einbauwaschbecken, Waschtisch aus Holz, grauem Boden, brauner Waschtischplatte, eingebautem Waschtisch, Holzdecke und Holzwänden in Sonstige
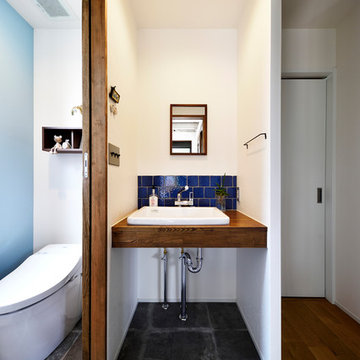
スタイル工房_stylekoubou
Industrial Gästetoilette mit blauen Fliesen, weißer Wandfarbe, Betonboden, Waschtischkonsole, grauem Boden, Waschtisch aus Holz und brauner Waschtischplatte
Industrial Gästetoilette mit blauen Fliesen, weißer Wandfarbe, Betonboden, Waschtischkonsole, grauem Boden, Waschtisch aus Holz und brauner Waschtischplatte
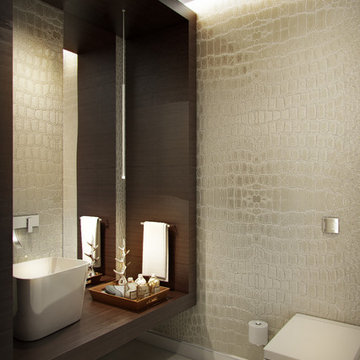
Mittelgroße Moderne Gästetoilette mit braunen Schränken, Wandtoilette, beigen Fliesen, Keramikfliesen, beiger Wandfarbe, Betonboden, Aufsatzwaschbecken, Waschtisch aus Holz, beigem Boden und brauner Waschtischplatte in Miami
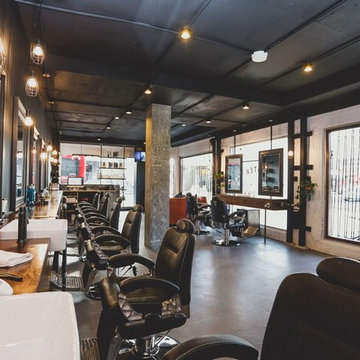
Mister Chop Shop is a men's barber located in Bondi Junction, Sydney. This new venture required a look and feel to the salon unlike it's Chop Shop predecessor. As such, we were asked to design a barbershop like no other - A timeless modern and stylish feel juxtaposed with retro elements. Using the building’s bones, the raw concrete walls and exposed brick created a dramatic, textured backdrop for the natural timber whilst enhancing the industrial feel of the steel beams, shelving and metal light fittings. Greenery and wharf rope was used to soften the space adding texture and natural elements. The soft leathers again added a dimension of both luxury and comfort whilst remaining masculine and inviting. Drawing inspiration from barbershops of yesteryear – this unique men’s enclave oozes style and sophistication whilst the period pieces give a subtle nod to the traditional barbershops of the 1950’s.
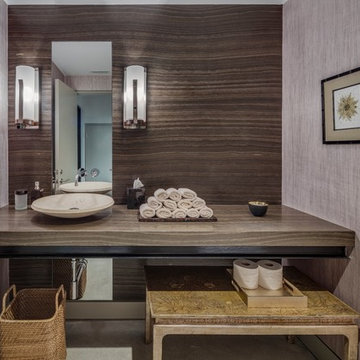
Mittelgroße Moderne Gästetoilette mit grauer Wandfarbe, Betonboden, Aufsatzwaschbecken, Waschtisch aus Holz, grauem Boden und brauner Waschtischplatte in Sonstige
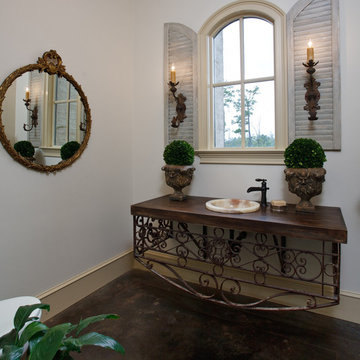
Love how this powder room came together. The vanity is crafted from an antique iron balcony with a distressed wood top.The shutters were new to fit the window but have been aged with layers of paint. Found old sconces were electrified and added real wax candles. The round vintage mirror adds just the right touch.
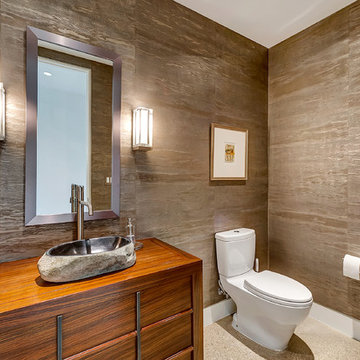
Große Moderne Gästetoilette mit Unterbauwaschbecken, Schrankfronten mit vertiefter Füllung, hellbraunen Holzschränken, Wandtoilette mit Spülkasten, brauner Wandfarbe, Betonboden, Waschtisch aus Holz und brauner Waschtischplatte in Dallas
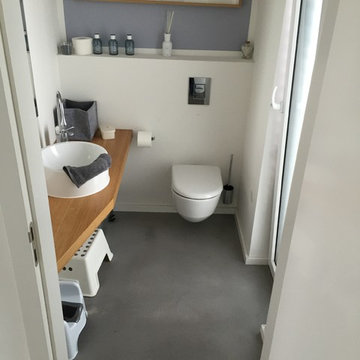
Puristische und fugenlose Bodenflächen mit modernen Industrielook.
Kleine Moderne Gästetoilette mit Wandtoilette, weißer Wandfarbe, Aufsatzwaschbecken, Waschtisch aus Holz, grauem Boden, Steinfliesen, Betonboden und brauner Waschtischplatte in Köln
Kleine Moderne Gästetoilette mit Wandtoilette, weißer Wandfarbe, Aufsatzwaschbecken, Waschtisch aus Holz, grauem Boden, Steinfliesen, Betonboden und brauner Waschtischplatte in Köln
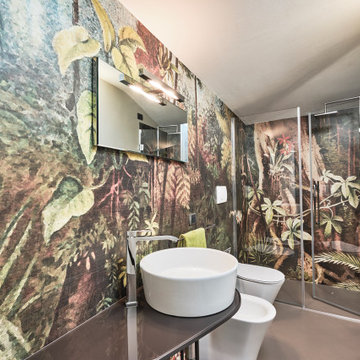
Fiore all’occhiello della ristrutturazione è il piccolo bagno vicino al corridoio dell’ingresso. La carta da parati scelta effetto giungla lascia l’ospite letteralmente senza fiato. Per valorizzare la parete è stato scelto di appoggiare il lavabo Hatria su un tavolinetto realizzato su misura su nostro disegno in ferro verniciato e piano in vetro retroverniciato. Un grazioso dettaglio che impreziosisce ancor di più questo ambiente. Una doccia walk-in permette di sfruttare al meglio lo spazio dedicato alla nicchia della doccia
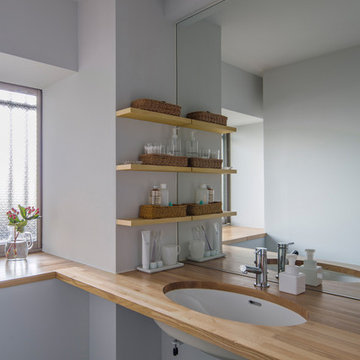
Photo by Keishiro Yamada
Mittelgroße Moderne Gästetoilette mit offenen Schränken, grauer Wandfarbe, Waschtisch aus Holz, Betonboden, grauem Boden und brauner Waschtischplatte in Sonstige
Mittelgroße Moderne Gästetoilette mit offenen Schränken, grauer Wandfarbe, Waschtisch aus Holz, Betonboden, grauem Boden und brauner Waschtischplatte in Sonstige
Gästetoilette mit Betonboden und brauner Waschtischplatte Ideen und Design
2