Gästetoilette mit blauem Boden und weißem Boden Ideen und Design
Suche verfeinern:
Budget
Sortieren nach:Heute beliebt
81 – 100 von 3.311 Fotos
1 von 3

Frameless style bathroom vanity made from Hickory.
Mittelgroße Klassische Gästetoilette mit profilierten Schrankfronten, dunklen Holzschränken, Porzellan-Bodenfliesen, Quarzwerkstein-Waschtisch, weißem Boden, weißer Waschtischplatte, eingebautem Waschtisch und Tapetenwänden in Sonstige
Mittelgroße Klassische Gästetoilette mit profilierten Schrankfronten, dunklen Holzschränken, Porzellan-Bodenfliesen, Quarzwerkstein-Waschtisch, weißem Boden, weißer Waschtischplatte, eingebautem Waschtisch und Tapetenwänden in Sonstige

Kleine Klassische Gästetoilette mit Schrankfronten im Shaker-Stil, weißen Schränken, Wandtoilette mit Spülkasten, weißer Wandfarbe, Mosaik-Bodenfliesen, Sockelwaschbecken, weißem Boden und Tapetenwänden in Nashville
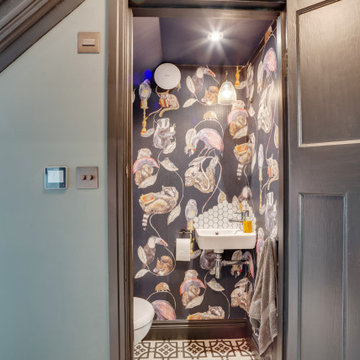
A full width extension and complete reconfiguration of the ground floor property in Norwood.
Kleine Stilmix Gästetoilette mit weißen Fliesen, bunten Wänden, Porzellan-Bodenfliesen, Wandwaschbecken, weißem Boden und Tapetenwänden in London
Kleine Stilmix Gästetoilette mit weißen Fliesen, bunten Wänden, Porzellan-Bodenfliesen, Wandwaschbecken, weißem Boden und Tapetenwänden in London

Kleine Mediterrane Gästetoilette mit Wandtoilette, weißen Fliesen, Keramikfliesen, blauer Wandfarbe, Keramikboden, Waschtischkonsole, blauem Boden, freistehendem Waschtisch, Tapetendecke und Tapetenwänden in Minneapolis
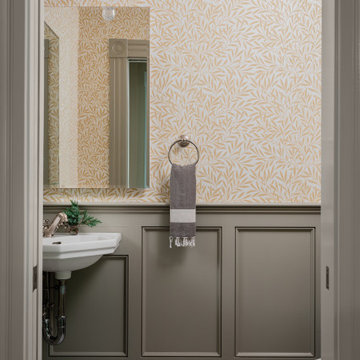
Arts & Crafts style inspired this powder room which combines dark olive gray painted wainscot with vintage inspired black and white penny tile, a William Morris wallpaper pattern in a warm tone along with a small corner sink and concealed storage behind the mirrors.
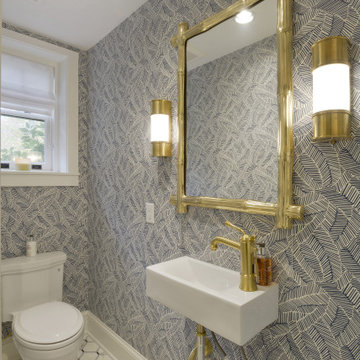
Kleine Klassische Gästetoilette mit Wandtoilette mit Spülkasten, schwarzer Wandfarbe, Marmorboden, Wandwaschbecken und weißem Boden in New York

psychedelic wallpaper in the funky powder room makes a big impact in a small space
Kleine Klassische Gästetoilette mit flächenbündigen Schrankfronten, weißen Schränken, Toilette mit Aufsatzspülkasten, Porzellan-Bodenfliesen, Wandwaschbecken, Mineralwerkstoff-Waschtisch, weißem Boden und weißer Waschtischplatte in Toronto
Kleine Klassische Gästetoilette mit flächenbündigen Schrankfronten, weißen Schränken, Toilette mit Aufsatzspülkasten, Porzellan-Bodenfliesen, Wandwaschbecken, Mineralwerkstoff-Waschtisch, weißem Boden und weißer Waschtischplatte in Toronto

Customer requested a simplistic, european style powder room. The powder room consists of a vessel sink, quartz countertop on top of a contemporary style vanity. The toilet has a skirted trapway, which creates a sleek design. A mosaic style floor tile helps bring together a simplistic look with lots of character.

Casual Eclectic Elegance defines this 4900 SF Scottsdale home that is centered around a pyramid shaped Great Room ceiling. The clean contemporary lines are complimented by natural wood ceilings and subtle hidden soffit lighting throughout. This one-acre estate has something for everyone including a lap pool, game room and an exercise room.
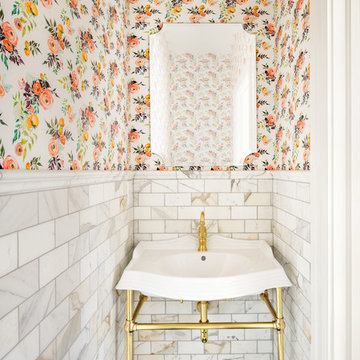
Klassische Gästetoilette mit grauen Fliesen, weißen Fliesen, Metrofliesen, bunten Wänden, Waschtischkonsole, weißem Boden und weißer Waschtischplatte in Salt Lake City

Kleine Maritime Gästetoilette mit Marmorboden, weißem Boden, blauer Wandfarbe und Wandwaschbecken in New York
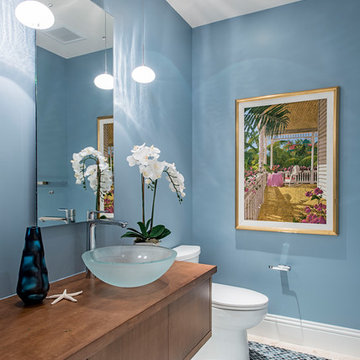
Maritime Gästetoilette mit flächenbündigen Schrankfronten, dunklen Holzschränken, blauer Wandfarbe, Mosaik-Bodenfliesen, Aufsatzwaschbecken, Waschtisch aus Holz, blauem Boden und brauner Waschtischplatte in Albuquerque
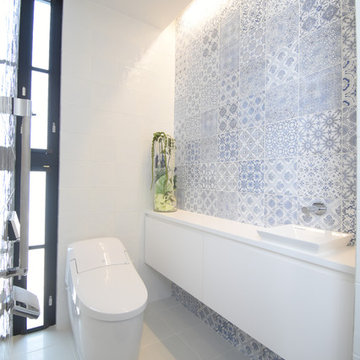
StyleCreate
Moderne Gästetoilette mit weißen Schränken, blauen Fliesen, Porzellanfliesen, weißer Wandfarbe, Porzellan-Bodenfliesen und weißem Boden in Sonstige
Moderne Gästetoilette mit weißen Schränken, blauen Fliesen, Porzellanfliesen, weißer Wandfarbe, Porzellan-Bodenfliesen und weißem Boden in Sonstige
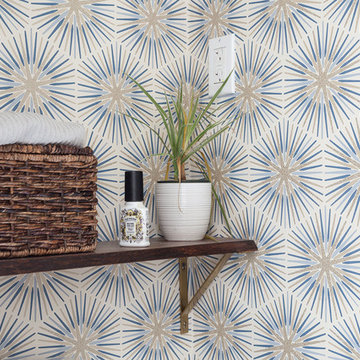
powder room with wall paper, corner sink and penny tiles.
Kleine Mid-Century Gästetoilette mit Wandtoilette mit Spülkasten, bunten Wänden, Wandwaschbecken, weißer Waschtischplatte, Mosaik-Bodenfliesen, blauem Boden und Tapetenwänden in Washington, D.C.
Kleine Mid-Century Gästetoilette mit Wandtoilette mit Spülkasten, bunten Wänden, Wandwaschbecken, weißer Waschtischplatte, Mosaik-Bodenfliesen, blauem Boden und Tapetenwänden in Washington, D.C.

Leah Rae Photography
Kleine Klassische Gästetoilette mit flächenbündigen Schrankfronten, hellen Holzschränken, Toilette mit Aufsatzspülkasten, schwarzen Fliesen, Keramikfliesen, weißer Wandfarbe, Keramikboden, Aufsatzwaschbecken, Marmor-Waschbecken/Waschtisch und weißem Boden in Edmonton
Kleine Klassische Gästetoilette mit flächenbündigen Schrankfronten, hellen Holzschränken, Toilette mit Aufsatzspülkasten, schwarzen Fliesen, Keramikfliesen, weißer Wandfarbe, Keramikboden, Aufsatzwaschbecken, Marmor-Waschbecken/Waschtisch und weißem Boden in Edmonton
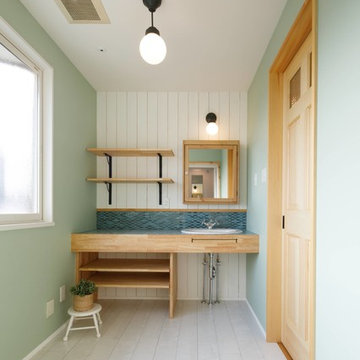
Nordische Gästetoilette mit offenen Schränken, blauer Wandfarbe, gebeiztem Holzboden, Einbauwaschbecken und weißem Boden in Sonstige
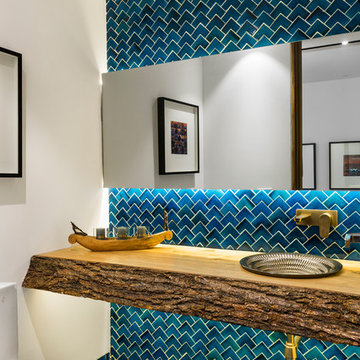
Handmade tiles adorn the walls of this powder bathroom. The live edge wooden slab, brass sanitary and ambient lighting add a touch of elegance
Moderne Gästetoilette mit blauen Fliesen, weißer Wandfarbe, Einbauwaschbecken, Waschtisch aus Holz, blauem Boden und brauner Waschtischplatte in Delhi
Moderne Gästetoilette mit blauen Fliesen, weißer Wandfarbe, Einbauwaschbecken, Waschtisch aus Holz, blauem Boden und brauner Waschtischplatte in Delhi
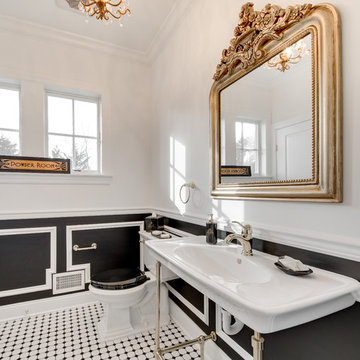
Joe DiDario Photography
Klassische Gästetoilette mit Wandtoilette mit Spülkasten, weißer Wandfarbe, Mosaik-Bodenfliesen, Wandwaschbecken und weißem Boden in New York
Klassische Gästetoilette mit Wandtoilette mit Spülkasten, weißer Wandfarbe, Mosaik-Bodenfliesen, Wandwaschbecken und weißem Boden in New York

After purchasing this Sunnyvale home several years ago, it was finally time to create the home of their dreams for this young family. With a wholly reimagined floorplan and primary suite addition, this home now serves as headquarters for this busy family.
The wall between the kitchen, dining, and family room was removed, allowing for an open concept plan, perfect for when kids are playing in the family room, doing homework at the dining table, or when the family is cooking. The new kitchen features tons of storage, a wet bar, and a large island. The family room conceals a small office and features custom built-ins, which allows visibility from the front entry through to the backyard without sacrificing any separation of space.
The primary suite addition is spacious and feels luxurious. The bathroom hosts a large shower, freestanding soaking tub, and a double vanity with plenty of storage. The kid's bathrooms are playful while still being guests to use. Blues, greens, and neutral tones are featured throughout the home, creating a consistent color story. Playful, calm, and cheerful tones are in each defining area, making this the perfect family house.

Blue is the star of this upstairs bathroom! We love combining wallpapers, especially when paired with some playful art! This bathroom has modern blue floral wallpaper with the existing tile flooring from the 1920's. A rug is placed in the sitting area, giving a pop of pink to match the modern artwork in the toilet room.
Gästetoilette mit blauem Boden und weißem Boden Ideen und Design
5