Gästetoilette mit blauen Fliesen Ideen und Design
Suche verfeinern:
Budget
Sortieren nach:Heute beliebt
81 – 100 von 1.277 Fotos
1 von 2
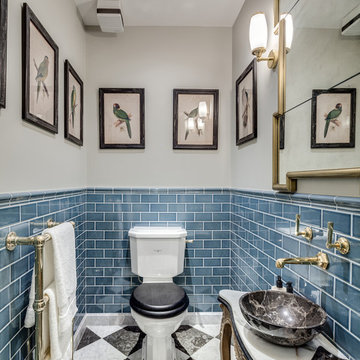
Simon Maxwell
Kleine Klassische Gästetoilette mit Aufsatzwaschbecken, Wandtoilette mit Spülkasten, blauen Fliesen, Metrofliesen, grauer Wandfarbe, Marmorboden und verzierten Schränken in London
Kleine Klassische Gästetoilette mit Aufsatzwaschbecken, Wandtoilette mit Spülkasten, blauen Fliesen, Metrofliesen, grauer Wandfarbe, Marmorboden und verzierten Schränken in London

Powder room
Große Moderne Gästetoilette mit flächenbündigen Schrankfronten, hellbraunen Holzschränken, Toilette mit Aufsatzspülkasten, blauen Fliesen, Keramikfliesen, weißer Wandfarbe, Keramikboden, Quarzwerkstein-Waschtisch, blauem Boden, weißer Waschtischplatte und Sockelwaschbecken in New York
Große Moderne Gästetoilette mit flächenbündigen Schrankfronten, hellbraunen Holzschränken, Toilette mit Aufsatzspülkasten, blauen Fliesen, Keramikfliesen, weißer Wandfarbe, Keramikboden, Quarzwerkstein-Waschtisch, blauem Boden, weißer Waschtischplatte und Sockelwaschbecken in New York
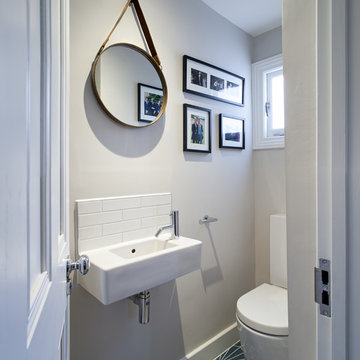
Peter Landers
Kleine Moderne Gästetoilette mit blauen Fliesen, Keramikboden und Wandwaschbecken in London
Kleine Moderne Gästetoilette mit blauen Fliesen, Keramikboden und Wandwaschbecken in London
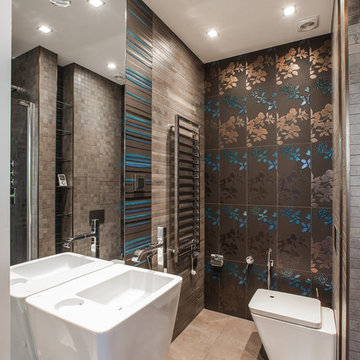
Один из санузлов оформлен в приятной кофейно-бирюзовой гамме.
Mittelgroße Moderne Gästetoilette mit blauen Fliesen, beigen Fliesen, braunen Fliesen, brauner Wandfarbe, integriertem Waschbecken und Toilette mit Aufsatzspülkasten in Moskau
Mittelgroße Moderne Gästetoilette mit blauen Fliesen, beigen Fliesen, braunen Fliesen, brauner Wandfarbe, integriertem Waschbecken und Toilette mit Aufsatzspülkasten in Moskau
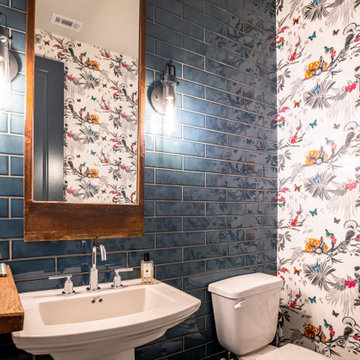
Small powder room with floor to ceiling glass tiles and Avian inspired wallpaper. The birds are accompanied by little butterflies throughout the wallpaper pattern. The floor to ceiling blue tile enhances the blue of the butterflies.

Kleine Klassische Gästetoilette mit offenen Schränken, weißen Schränken, Toilette mit Aufsatzspülkasten, blauen Fliesen, blauer Wandfarbe, dunklem Holzboden, Waschtischkonsole, Quarzwerkstein-Waschtisch, braunem Boden, weißer Waschtischplatte, freistehendem Waschtisch und Tapetenwänden in Chicago

Maritime Gästetoilette mit Schrankfronten im Shaker-Stil, hellen Holzschränken, Toilette mit Aufsatzspülkasten, blauen Fliesen, grauen Fliesen, weißen Fliesen, blauer Wandfarbe, Fliesen in Holzoptik, Unterbauwaschbecken, braunem Boden, weißer Waschtischplatte und eingebautem Waschtisch in Orange County
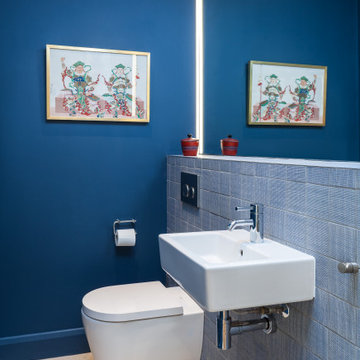
Cloakroom mirror lighting
Kleine Moderne Gästetoilette mit Wandtoilette, blauen Fliesen, Keramikfliesen, blauer Wandfarbe, Kalkstein, Wandwaschbecken, gefliestem Waschtisch, beigem Boden und blauer Waschtischplatte in Surrey
Kleine Moderne Gästetoilette mit Wandtoilette, blauen Fliesen, Keramikfliesen, blauer Wandfarbe, Kalkstein, Wandwaschbecken, gefliestem Waschtisch, beigem Boden und blauer Waschtischplatte in Surrey
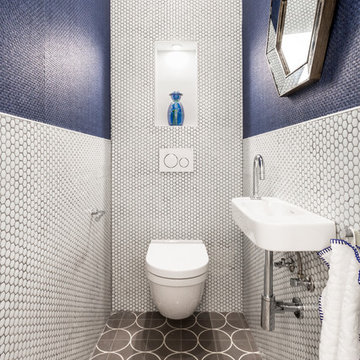
Arne Grugel
Kleine Moderne Gästetoilette mit Wandtoilette, blauen Fliesen, weißen Fliesen, Mosaikfliesen, blauer Wandfarbe, Wandwaschbecken und grauem Boden in Barcelona
Kleine Moderne Gästetoilette mit Wandtoilette, blauen Fliesen, weißen Fliesen, Mosaikfliesen, blauer Wandfarbe, Wandwaschbecken und grauem Boden in Barcelona
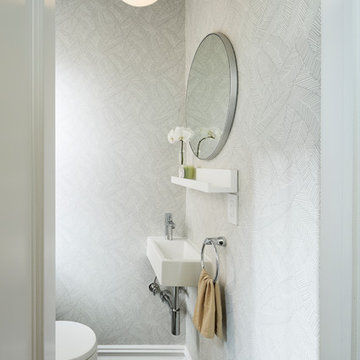
photo by Dylan Chandler
Kleine Moderne Gästetoilette mit Toilette mit Aufsatzspülkasten, blauen Fliesen, Steinfliesen, grauer Wandfarbe, Marmorboden und Wandwaschbecken in New York
Kleine Moderne Gästetoilette mit Toilette mit Aufsatzspülkasten, blauen Fliesen, Steinfliesen, grauer Wandfarbe, Marmorboden und Wandwaschbecken in New York

Cloakroom Bathroom in Horsham, West Sussex
A unique theme was required for this compact cloakroom space, which includes William Morris wallpaper and an illuminating HiB mirror.
The Brief
This client sought to improve an upstairs cloakroom with a new design that includes all usual amenities for a cloakroom space.
They favoured a unique theme, preferring to implement a distinctive style as they had in other areas in their property.
Design Elements
Within a compact space designer Martin has been able to implement the fantastic uniquity that the client required for this room.
A half-tiled design was favoured from early project conversations and at the design stage designer Martin floated the idea of using wallpaper for the remaining wall space. Martin used a William Morris wallpaper named Strawberry Thief in the design, and the client loved it, keeping it as part of the design.
To keep the small room neat and tidy, Martin recommended creating a shelf area, which would also conceal the cistern. To suit the theme brassware, flush plate and towel rail have been chosen in a matt black finish.
Project Highlight
The highlight of this project is the wonderful illuminating mirror, which combines perfectly with the traditional style this space.
This is a HiB mirror named Bellus and is equipped with colour changing LED lighting which can be controlled by motion sensor switch.
The End Result
This project typifies the exceptional results our design team can achieve even within a compact space. Designer Martin has been able to conjure a great theme which the clients loved and achieved all the elements of their brief for this space.
If you are looking to transform a bathroom big or small, get the help of our experienced designers who will create a bathroom design you will love for years to come. Arrange a free design appointment in showroom or online today.

This 1910 West Highlands home was so compartmentalized that you couldn't help to notice you were constantly entering a new room every 8-10 feet. There was also a 500 SF addition put on the back of the home to accommodate a living room, 3/4 bath, laundry room and back foyer - 350 SF of that was for the living room. Needless to say, the house needed to be gutted and replanned.
Kitchen+Dining+Laundry-Like most of these early 1900's homes, the kitchen was not the heartbeat of the home like they are today. This kitchen was tucked away in the back and smaller than any other social rooms in the house. We knocked out the walls of the dining room to expand and created an open floor plan suitable for any type of gathering. As a nod to the history of the home, we used butcherblock for all the countertops and shelving which was accented by tones of brass, dusty blues and light-warm greys. This room had no storage before so creating ample storage and a variety of storage types was a critical ask for the client. One of my favorite details is the blue crown that draws from one end of the space to the other, accenting a ceiling that was otherwise forgotten.
Primary Bath-This did not exist prior to the remodel and the client wanted a more neutral space with strong visual details. We split the walls in half with a datum line that transitions from penny gap molding to the tile in the shower. To provide some more visual drama, we did a chevron tile arrangement on the floor, gridded the shower enclosure for some deep contrast an array of brass and quartz to elevate the finishes.
Powder Bath-This is always a fun place to let your vision get out of the box a bit. All the elements were familiar to the space but modernized and more playful. The floor has a wood look tile in a herringbone arrangement, a navy vanity, gold fixtures that are all servants to the star of the room - the blue and white deco wall tile behind the vanity.
Full Bath-This was a quirky little bathroom that you'd always keep the door closed when guests are over. Now we have brought the blue tones into the space and accented it with bronze fixtures and a playful southwestern floor tile.
Living Room & Office-This room was too big for its own good and now serves multiple purposes. We condensed the space to provide a living area for the whole family plus other guests and left enough room to explain the space with floor cushions. The office was a bonus to the project as it provided privacy to a room that otherwise had none before.
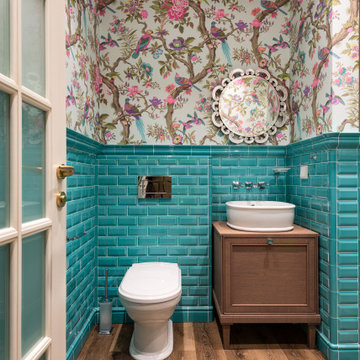
Mittelgroße Moderne Gästetoilette mit Schrankfronten mit vertiefter Füllung, braunen Schränken, Wandtoilette, blauen Fliesen, Porzellanfliesen, braunem Holzboden, Aufsatzwaschbecken, Waschtisch aus Holz, braunem Boden und brauner Waschtischplatte in Moskau
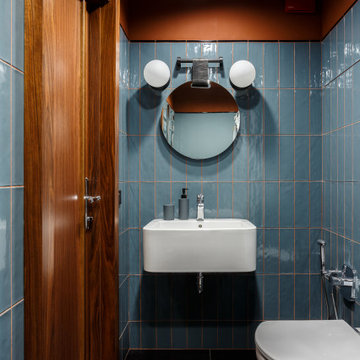
Moderne Gästetoilette mit blauen Fliesen, blauer Wandfarbe, Wandwaschbecken und schwarzem Boden in Moskau
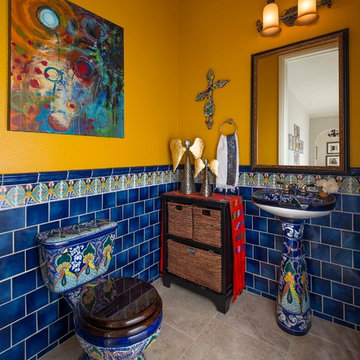
Mediterrane Gästetoilette mit blauen Fliesen, gelber Wandfarbe, Sockelwaschbecken und beigem Boden in San Diego
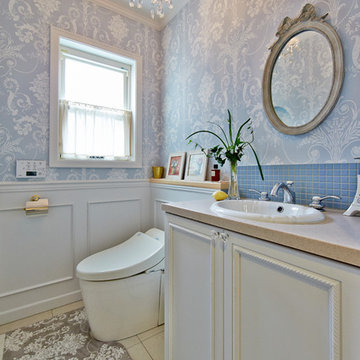
Klassische Gästetoilette mit Schrankfronten mit vertiefter Füllung, weißen Schränken, blauen Fliesen, blauer Wandfarbe, Marmorboden, Einbauwaschbecken und beigem Boden in Sonstige

bob narod
Mittelgroße Moderne Gästetoilette mit integriertem Waschbecken, flächenbündigen Schrankfronten, dunklen Holzschränken, Glaswaschbecken/Glaswaschtisch, blauen Fliesen, Glasfliesen, weißer Wandfarbe, Travertin, beigem Boden und türkiser Waschtischplatte in Washington, D.C.
Mittelgroße Moderne Gästetoilette mit integriertem Waschbecken, flächenbündigen Schrankfronten, dunklen Holzschränken, Glaswaschbecken/Glaswaschtisch, blauen Fliesen, Glasfliesen, weißer Wandfarbe, Travertin, beigem Boden und türkiser Waschtischplatte in Washington, D.C.

Английский гостевой санузел с бирюзовой традиционной плиткой и орнаментным полом, а также изображением богини Фреи в панно в раме из плитки. Латунные брав форме шара по бокам от угловой тумбы с раковиной и зеркального шкафа.
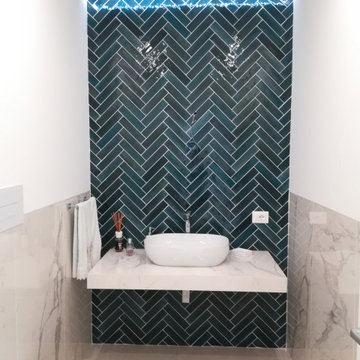
Mittelgroße Moderne Gästetoilette mit blauen Fliesen, Porzellanfliesen, weißer Wandfarbe, Porzellan-Bodenfliesen, Marmor-Waschbecken/Waschtisch, beigem Boden und schwebendem Waschtisch in Catania-Palermo

Mittelgroße Industrial Gästetoilette mit offenen Schränken, hellbraunen Holzschränken, blauen Fliesen und brauner Waschtischplatte in Osaka
Gästetoilette mit blauen Fliesen Ideen und Design
5