Gästetoilette mit blauen Fliesen und farbigen Fliesen Ideen und Design
Suche verfeinern:
Budget
Sortieren nach:Heute beliebt
81 – 100 von 3.372 Fotos
1 von 3
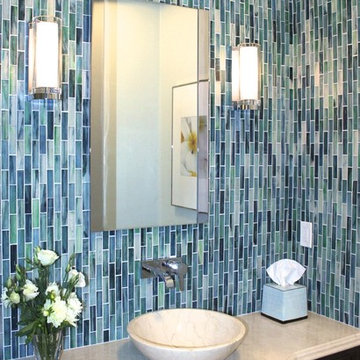
Kleine Moderne Gästetoilette mit Aufsatzwaschbecken, dunklen Holzschränken, Marmor-Waschbecken/Waschtisch, Wandtoilette mit Spülkasten, blauen Fliesen, grüner Wandfarbe und Glasfliesen in San Francisco

Mittelgroße Mediterrane Gästetoilette mit verzierten Schränken, dunklen Holzschränken, orangen Fliesen, farbigen Fliesen, Terrakottaboden, Aufsatzwaschbecken und Waschtisch aus Holz in San Diego
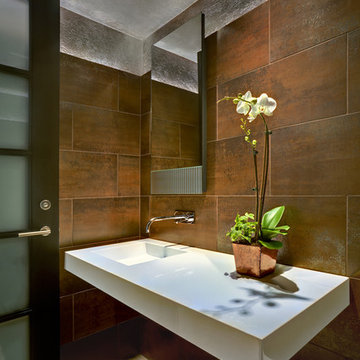
Our client initially asked us to assist with selecting materials and designing a guest bath for their new Tucson home. Our scope of work progressively expanded into interior architecture and detailing, including the kitchen, baths, fireplaces, stair, custom millwork, doors, guardrails, and lighting for the residence – essentially everything except the furniture. The home is loosely defined by a series of thick, parallel walls supporting planar roof elements floating above the desert floor. Our approach was to not only reinforce the general intentions of the architecture but to more clearly articulate its meaning. We began by adopting a limited palette of desert neutrals, providing continuity to the uniquely differentiated spaces. Much of the detailing shares a common vocabulary, while numerous objects (such as the elements of the master bath – each operating on their own terms) coalesce comfortably in the rich compositional language.
Photo Credit: William Lesch

High Res Media
Mittelgroße Mediterrane Gästetoilette mit Einbauwaschbecken, farbigen Fliesen, weißer Wandfarbe, Terrakottaboden, dunklen Holzschränken, Keramikfliesen und beiger Waschtischplatte in Phoenix
Mittelgroße Mediterrane Gästetoilette mit Einbauwaschbecken, farbigen Fliesen, weißer Wandfarbe, Terrakottaboden, dunklen Holzschränken, Keramikfliesen und beiger Waschtischplatte in Phoenix
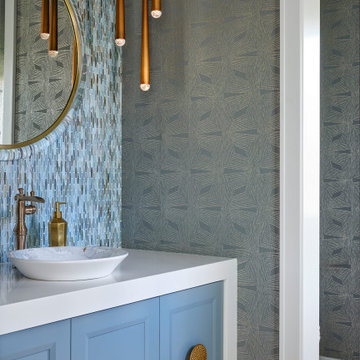
Colorful cabinetry, vibrant wallcovering and elevated fixtures bring a sense of luxury that doesn’t take itself too seriously.
Klassische Gästetoilette mit blauen Fliesen, blauer Wandfarbe und Tapetenwänden in Denver
Klassische Gästetoilette mit blauen Fliesen, blauer Wandfarbe und Tapetenwänden in Denver

A compact but fun vintage style powder room.
Kleine Mid-Century Gästetoilette mit Wandtoilette mit Spülkasten, blauen Fliesen, Stäbchenfliesen, Terrazzo-Boden, Einbauwaschbecken, Quarzwerkstein-Waschtisch, grauem Boden und schwebendem Waschtisch in Melbourne
Kleine Mid-Century Gästetoilette mit Wandtoilette mit Spülkasten, blauen Fliesen, Stäbchenfliesen, Terrazzo-Boden, Einbauwaschbecken, Quarzwerkstein-Waschtisch, grauem Boden und schwebendem Waschtisch in Melbourne

Kleine Klassische Gästetoilette mit flächenbündigen Schrankfronten, blauen Fliesen, Keramikfliesen, schwebendem Waschtisch und Tapetenwänden in Los Angeles

Contrastes et charme de l'ancien avec ces carreaux de ciment Mosaic Factory.
Kleine Moderne Gästetoilette mit Kassettenfronten, blauen Schränken, Wandtoilette, blauen Fliesen, blauer Wandfarbe, Zementfliesen für Boden, Wandwaschbecken, gelbem Boden und eingebautem Waschtisch in Paris
Kleine Moderne Gästetoilette mit Kassettenfronten, blauen Schränken, Wandtoilette, blauen Fliesen, blauer Wandfarbe, Zementfliesen für Boden, Wandwaschbecken, gelbem Boden und eingebautem Waschtisch in Paris

Small powder room in our Roslyn Heights Ranch full-home makeover.
Kleine Klassische Gästetoilette mit hellbraunen Holzschränken, Wandtoilette, blauen Fliesen, Keramikfliesen, grauer Wandfarbe, hellem Holzboden, Aufsatzwaschbecken, Quarzwerkstein-Waschtisch, brauner Waschtischplatte, schwebendem Waschtisch und Kassettenfronten in New York
Kleine Klassische Gästetoilette mit hellbraunen Holzschränken, Wandtoilette, blauen Fliesen, Keramikfliesen, grauer Wandfarbe, hellem Holzboden, Aufsatzwaschbecken, Quarzwerkstein-Waschtisch, brauner Waschtischplatte, schwebendem Waschtisch und Kassettenfronten in New York

This project began with an entire penthouse floor of open raw space which the clients had the opportunity to section off the piece that suited them the best for their needs and desires. As the design firm on the space, LK Design was intricately involved in determining the borders of the space and the way the floor plan would be laid out. Taking advantage of the southwest corner of the floor, we were able to incorporate three large balconies, tremendous views, excellent light and a layout that was open and spacious. There is a large master suite with two large dressing rooms/closets, two additional bedrooms, one and a half additional bathrooms, an office space, hearth room and media room, as well as the large kitchen with oversized island, butler's pantry and large open living room. The clients are not traditional in their taste at all, but going completely modern with simple finishes and furnishings was not their style either. What was produced is a very contemporary space with a lot of visual excitement. Every room has its own distinct aura and yet the whole space flows seamlessly. From the arched cloud structure that floats over the dining room table to the cathedral type ceiling box over the kitchen island to the barrel ceiling in the master bedroom, LK Design created many features that are unique and help define each space. At the same time, the open living space is tied together with stone columns and built-in cabinetry which are repeated throughout that space. Comfort, luxury and beauty were the key factors in selecting furnishings for the clients. The goal was to provide furniture that complimented the space without fighting it.
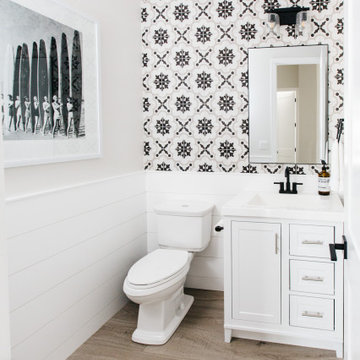
Klassische Gästetoilette mit Schrankfronten im Shaker-Stil, weißen Schränken, Wandtoilette mit Spülkasten, farbigen Fliesen, grauer Wandfarbe, braunem Holzboden, braunem Boden und weißer Waschtischplatte in Phoenix

Casual Eclectic Elegance defines this 4900 SF Scottsdale home that is centered around a pyramid shaped Great Room ceiling. The clean contemporary lines are complimented by natural wood ceilings and subtle hidden soffit lighting throughout. This one-acre estate has something for everyone including a lap pool, game room and an exercise room.
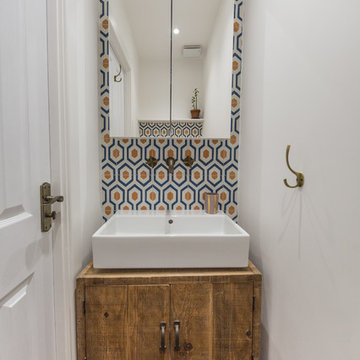
Mediterrane Gästetoilette mit flächenbündigen Schrankfronten, hellbraunen Holzschränken, blauen Fliesen, orangen Fliesen, weißen Fliesen, weißer Wandfarbe und Aufsatzwaschbecken in London
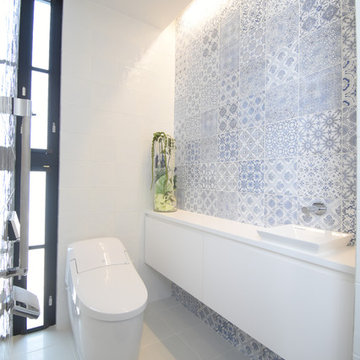
StyleCreate
Moderne Gästetoilette mit weißen Schränken, blauen Fliesen, Porzellanfliesen, weißer Wandfarbe, Porzellan-Bodenfliesen und weißem Boden in Sonstige
Moderne Gästetoilette mit weißen Schränken, blauen Fliesen, Porzellanfliesen, weißer Wandfarbe, Porzellan-Bodenfliesen und weißem Boden in Sonstige
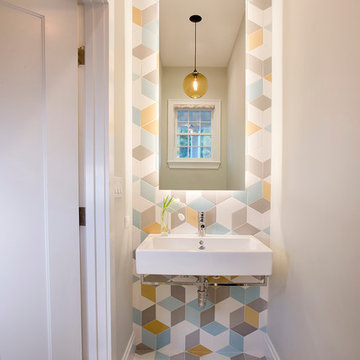
Shelly Harrison Photography
Moderne Gästetoilette mit farbigen Fliesen, Wandwaschbecken und buntem Boden in Boston
Moderne Gästetoilette mit farbigen Fliesen, Wandwaschbecken und buntem Boden in Boston
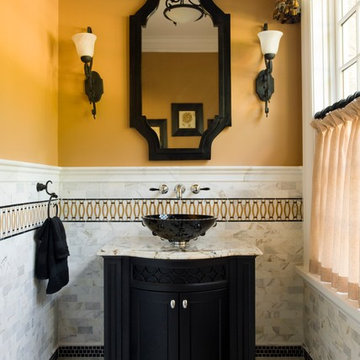
Klassische Gästetoilette mit verzierten Schränken, schwarzen Schränken, grauen Fliesen, farbigen Fliesen, Aufsatzwaschbecken und buntem Boden in Boston

Potomac, Maryland Transitional Powder Room
#JenniferGilmer -
http://www.gilmerkitchens.com/
Photography by Bob Narod
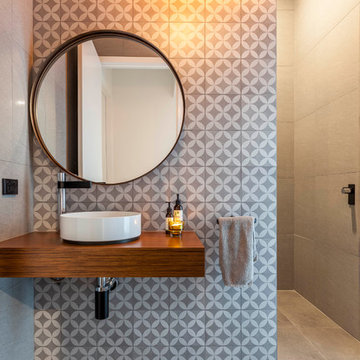
Mittelgroße Moderne Gästetoilette mit farbigen Fliesen, Aufsatzwaschbecken, grauer Wandfarbe, brauner Waschtischplatte und Waschtisch aus Holz in Gold Coast - Tweed
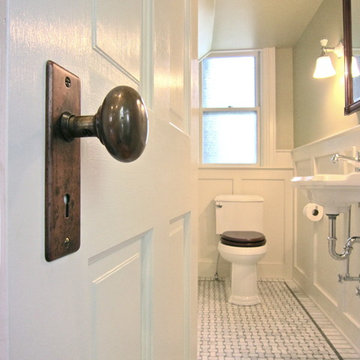
Kleine Klassische Gästetoilette mit Wandwaschbecken, Wandtoilette mit Spülkasten, farbigen Fliesen, beigen Fliesen und grauen Fliesen in Boston
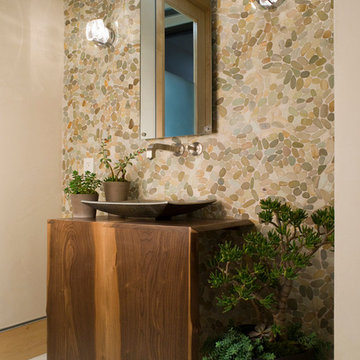
A warm, modern, rustic powder room in the Hollywood Hills
Moderne Gästetoilette mit Aufsatzwaschbecken, hellbraunen Holzschränken, Waschtisch aus Holz, farbigen Fliesen, Kieselfliesen und brauner Waschtischplatte in Los Angeles
Moderne Gästetoilette mit Aufsatzwaschbecken, hellbraunen Holzschränken, Waschtisch aus Holz, farbigen Fliesen, Kieselfliesen und brauner Waschtischplatte in Los Angeles
Gästetoilette mit blauen Fliesen und farbigen Fliesen Ideen und Design
5