Gästetoilette mit blauen Fliesen und Keramikfliesen Ideen und Design
Suche verfeinern:
Budget
Sortieren nach:Heute beliebt
241 – 260 von 291 Fotos
1 von 3
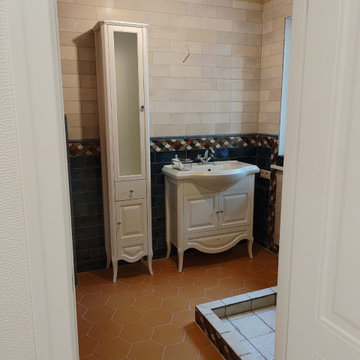
главным украшением санузла деревенского дома стала гексагональная терракотовая плитка на полу,настенная плитка от Испанской фабрики с декоративными бордюрами в традиционном стиле.На фоне синей стены отлично выглядит белая мебель для ванных комнат с большими зонами хранения.Поддон для душа выложили из плитки, обеспечив уклон к сливному линейному трапу,цвет плитки для поддона выбрали бежевый,чтобы не видны были известковые разводы от воды.
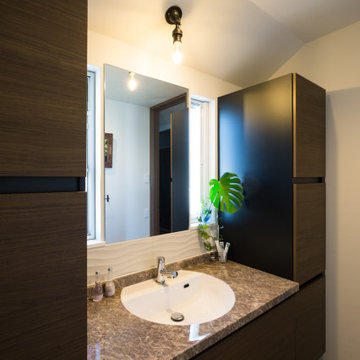
Mittelgroße Skandinavische Gästetoilette mit flächenbündigen Schrankfronten, hellbraunen Holzschränken, blauen Fliesen, Keramikfliesen, beiger Wandfarbe, Vinylboden, Unterbauwaschbecken, Mineralwerkstoff-Waschtisch, grauem Boden und brauner Waschtischplatte in Tokio
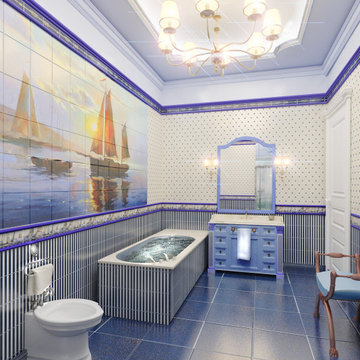
Mittelgroße Klassische Gästetoilette mit profilierten Schrankfronten, blauen Schränken, Bidet, blauen Fliesen, Keramikfliesen, beiger Wandfarbe, Keramikboden, Marmor-Waschbecken/Waschtisch, blauem Boden, weißer Waschtischplatte, freistehendem Waschtisch und eingelassener Decke in Moskau
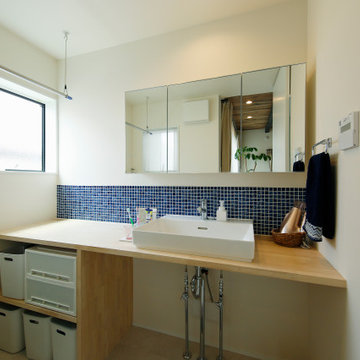
三面鏡の洗面台には木材とブルーのタイルを組み合わせ、すっきりとしたシンプルデザインに仕上げました。水回りの隣にはバルコニーがあり、洗う・干すの動線が短く、家事負担を減らす設計です。
Mittelgroße Mediterrane Gästetoilette mit offenen Schränken, beigen Schränken, blauen Fliesen, Keramikfliesen, weißer Wandfarbe, Keramikboden, Einbauwaschbecken, Granit-Waschbecken/Waschtisch, beigem Boden, beiger Waschtischplatte, eingebautem Waschtisch, Tapetendecke und Tapetenwänden in Tokio Peripherie
Mittelgroße Mediterrane Gästetoilette mit offenen Schränken, beigen Schränken, blauen Fliesen, Keramikfliesen, weißer Wandfarbe, Keramikboden, Einbauwaschbecken, Granit-Waschbecken/Waschtisch, beigem Boden, beiger Waschtischplatte, eingebautem Waschtisch, Tapetendecke und Tapetenwänden in Tokio Peripherie
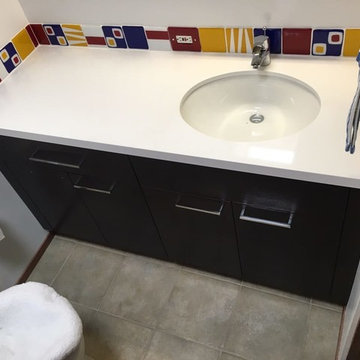
Kleine Stilmix Gästetoilette mit flächenbündigen Schrankfronten, schwarzen Schränken, Wandtoilette mit Spülkasten, blauen Fliesen, farbigen Fliesen, roten Fliesen, weißen Fliesen, gelben Fliesen, Keramikfliesen, weißer Wandfarbe, Zementfliesen für Boden, Unterbauwaschbecken, Mineralwerkstoff-Waschtisch und grauem Boden in San Francisco
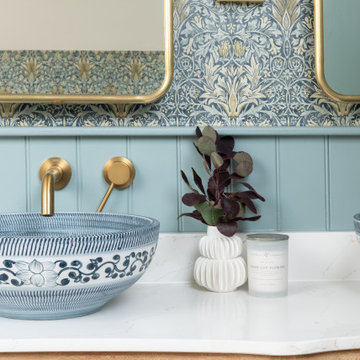
I worked with my client to create a home that looked and functioned beautifully whilst minimising the impact on the environment. We reused furniture where possible, sourced antiques and used sustainable products where possible, ensuring we combined deliveries and used UK based companies where possible. The result is a unique family home.
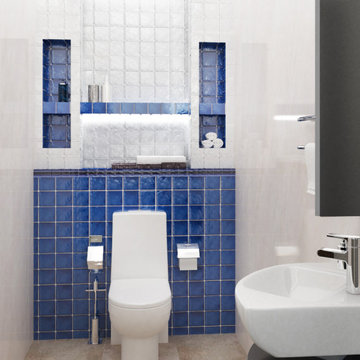
Große Klassische Gästetoilette mit flächenbündigen Schrankfronten, grauen Schränken, Wandtoilette, blauen Fliesen, Keramikfliesen, weißer Wandfarbe, Einbauwaschbecken, beigem Boden, grauer Waschtischplatte und freistehendem Waschtisch in Sonstige

Retro Gästetoilette mit offenen Schränken, hellbraunen Holzschränken, Toilette mit Aufsatzspülkasten, blauen Fliesen, Keramikfliesen, weißer Wandfarbe, Unterbauwaschbecken, gefliestem Waschtisch und grauem Boden in Osaka
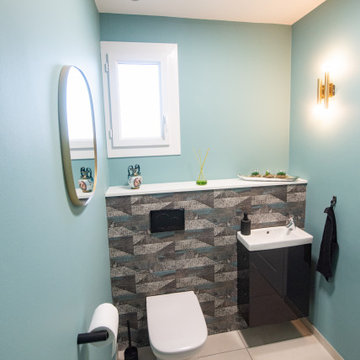
Große Moderne Gästetoilette mit schwarzen Schränken, Wandtoilette, blauen Fliesen, Keramikfliesen, blauer Wandfarbe, Keramikboden, Wandwaschbecken, beigem Boden und schwebendem Waschtisch in Angers
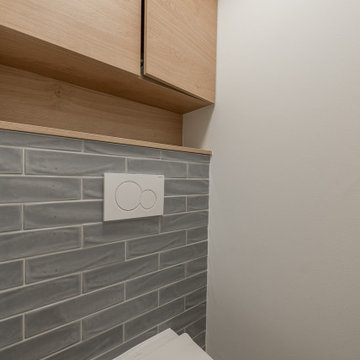
Kleine Moderne Gästetoilette mit Kassettenfronten, hellen Holzschränken, Wandtoilette, blauen Fliesen, Keramikfliesen, weißer Wandfarbe und schwebendem Waschtisch in Lyon
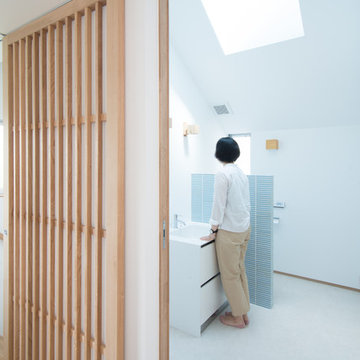
住宅部分は洗面所にもトップライトを設け、開放感のある空間にしています。
Skandinavische Gästetoilette mit Toilette mit Aufsatzspülkasten, blauen Fliesen und Keramikfliesen in Tokio
Skandinavische Gästetoilette mit Toilette mit Aufsatzspülkasten, blauen Fliesen und Keramikfliesen in Tokio
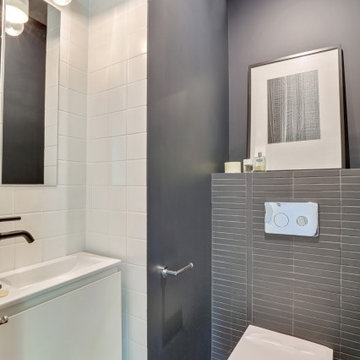
Projet d'une rénovation partielle d'une maison de 2 niveaux. L'ouverture de la cuisine vers la salle à manger à permis de gagner en luminosité, convivialité et en sensation de volume. Le blanc des façades apporte la lumière, le noir du sol, le contraste et la jonction avec le sol en parquet de la salle à manger, la chaleur. Le volume de la salle de bain est optimisé avec le Velux qui apporte une très belle lumière. Pour ce qui concerne la chambre d'enfant, nous avons travaillé la partie mansardée pour la création de tous les placards avec un bureau central sous le Velux. Le choix de la couleur des portes des placards apporte la douceur et la lumière.
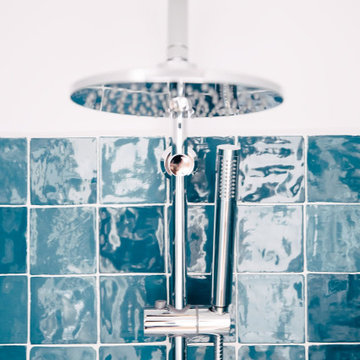
Reforma integral en piso de 80m2 en la calle Ginzo de Limia, Madrid. Detalle de azulejos de ducha. Nos gusta darle a los baños y aseos un toque divertido.
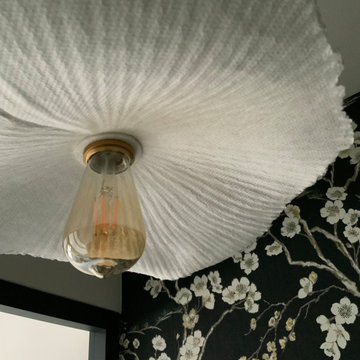
Kleine Mid-Century Gästetoilette mit Wandtoilette, blauen Fliesen, Keramikfliesen, schwarzer Wandfarbe, Linoleum, Einbauwaschbecken, schwarzem Boden und Tapetenwänden in Rennes
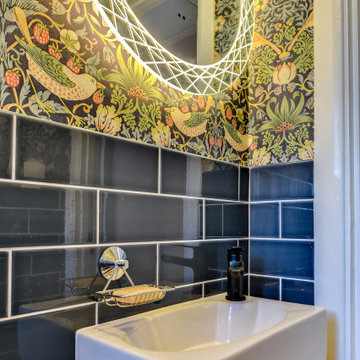
Cloakroom Bathroom in Horsham, West Sussex
A unique theme was required for this compact cloakroom space, which includes William Morris wallpaper and an illuminating HiB mirror.
The Brief
This client sought to improve an upstairs cloakroom with a new design that includes all usual amenities for a cloakroom space.
They favoured a unique theme, preferring to implement a distinctive style as they had in other areas in their property.
Design Elements
Within a compact space designer Martin has been able to implement the fantastic uniquity that the client required for this room.
A half-tiled design was favoured from early project conversations and at the design stage designer Martin floated the idea of using wallpaper for the remaining wall space. Martin used a William Morris wallpaper named Strawberry Thief in the design, and the client loved it, keeping it as part of the design.
To keep the small room neat and tidy, Martin recommended creating a shelf area, which would also conceal the cistern. To suit the theme brassware, flush plate and towel rail have been chosen in a matt black finish.
Project Highlight
The highlight of this project is the wonderful illuminating mirror, which combines perfectly with the traditional style this space.
This is a HiB mirror named Bellus and is equipped with colour changing LED lighting which can be controlled by motion sensor switch.
The End Result
This project typifies the exceptional results our design team can achieve even within a compact space. Designer Martin has been able to conjure a great theme which the clients loved and achieved all the elements of their brief for this space.
If you are looking to transform a bathroom big or small, get the help of our experienced designers who will create a bathroom design you will love for years to come. Arrange a free design appointment in showroom or online today.
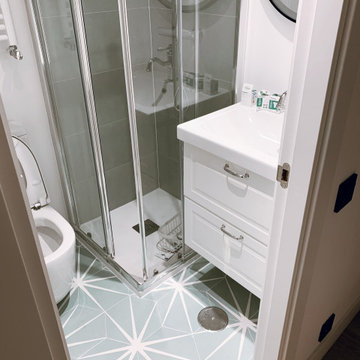
Aseo de cortesía
Kleine Retro Gästetoilette mit profilierten Schrankfronten, weißen Schränken, Urinal, blauen Fliesen, Keramikfliesen, blauer Wandfarbe, Keramikboden, integriertem Waschbecken, Laminat-Waschtisch, blauem Boden, weißer Waschtischplatte und schwebendem Waschtisch in Madrid
Kleine Retro Gästetoilette mit profilierten Schrankfronten, weißen Schränken, Urinal, blauen Fliesen, Keramikfliesen, blauer Wandfarbe, Keramikboden, integriertem Waschbecken, Laminat-Waschtisch, blauem Boden, weißer Waschtischplatte und schwebendem Waschtisch in Madrid
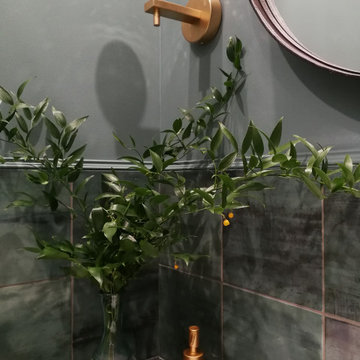
Mittelgroße Industrial Gästetoilette mit Wandtoilette, blauen Fliesen, Keramikfliesen, blauer Wandfarbe, Keramikboden, Einbauwaschbecken, Mineralwerkstoff-Waschtisch, blauem Boden und brauner Waschtischplatte in Moskau
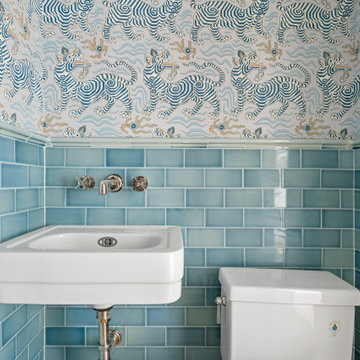
Design-Build renovation of an Upper East Side apartment, featuring high-end, luxury finishes.
Kleine Moderne Gästetoilette mit Wandtoilette mit Spülkasten, blauen Fliesen, Keramikfliesen, blauer Wandfarbe, Keramikboden, Wandwaschbecken, weißer Waschtischplatte und Tapetenwänden in New York
Kleine Moderne Gästetoilette mit Wandtoilette mit Spülkasten, blauen Fliesen, Keramikfliesen, blauer Wandfarbe, Keramikboden, Wandwaschbecken, weißer Waschtischplatte und Tapetenwänden in New York
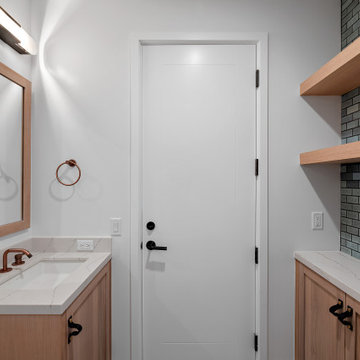
Every remodeling project presents its own unique challenges. This client’s original remodel vision was to replace an outdated kitchen, optimize ocean views with new decking and windows, updated the mother-in-law’s suite, and add a new loft. But all this changed one historic day when the Woolsey Fire swept through Malibu in November 2018 and leveled this neighborhood, including our remodel, which was underway.
Shifting to a ground-up design-build project, the JRP team worked closely with the homeowners through every step of designing, permitting, and building their new home. As avid horse owners, the redesign inspiration started with their love of rustic farmhouses and through the design process, turned into a more refined modern farmhouse reflected in the clean lines of white batten siding, and dark bronze metal roofing.
Starting from scratch, the interior spaces were repositioned to take advantage of the ocean views from all the bedrooms, kitchen, and open living spaces. The kitchen features a stacked chiseled edge granite island with cement pendant fixtures and rugged concrete-look perimeter countertops. The tongue and groove ceiling is repeated on the stove hood for a perfectly coordinated style. A herringbone tile pattern lends visual contrast to the cooking area. The generous double-section kitchen sink features side-by-side faucets.
Bi-fold doors and windows provide unobstructed sweeping views of the natural mountainside and ocean views. Opening the windows creates a perfect pass-through from the kitchen to outdoor entertaining. The expansive wrap-around decking creates the ideal space to gather for conversation and outdoor dining or soak in the California sunshine and the remarkable Pacific Ocean views.
Photographer: Andrew Orozco
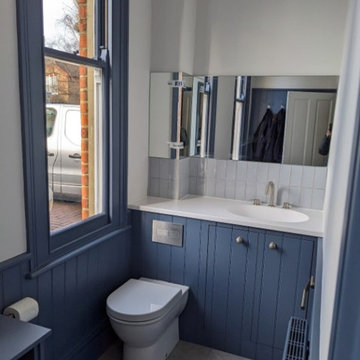
Refurbished cloakroom with bespoke vanity unit and tongue and groove
Kleine Moderne Gästetoilette mit Kassettenfronten, blauen Schränken, Toilette mit Aufsatzspülkasten, blauen Fliesen, Keramikfliesen, grauer Wandfarbe, Vinylboden, integriertem Waschbecken, Mineralwerkstoff-Waschtisch, grauem Boden, weißer Waschtischplatte, eingebautem Waschtisch und Holzdielenwänden in London
Kleine Moderne Gästetoilette mit Kassettenfronten, blauen Schränken, Toilette mit Aufsatzspülkasten, blauen Fliesen, Keramikfliesen, grauer Wandfarbe, Vinylboden, integriertem Waschbecken, Mineralwerkstoff-Waschtisch, grauem Boden, weißer Waschtischplatte, eingebautem Waschtisch und Holzdielenwänden in London
Gästetoilette mit blauen Fliesen und Keramikfliesen Ideen und Design
13