Gästetoilette mit blauen Fliesen und Keramikfliesen Ideen und Design
Suche verfeinern:
Budget
Sortieren nach:Heute beliebt
41 – 60 von 291 Fotos
1 von 3

Kleine Moderne Gästetoilette mit flächenbündigen Schrankfronten, blauen Schränken, Toilette mit Aufsatzspülkasten, blauen Fliesen, Keramikfliesen, weißer Wandfarbe, hellem Holzboden, Unterbauwaschbecken, Quarzwerkstein-Waschtisch, weißer Waschtischplatte und beigem Boden in Seattle
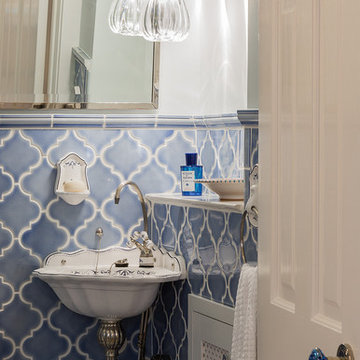
Kleine Klassische Gästetoilette mit blauen Fliesen, Keramikfliesen, weißer Wandfarbe und Wandwaschbecken in Boston
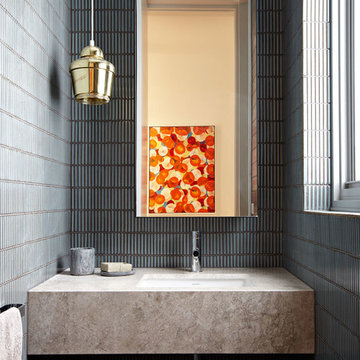
Photo by Michael Downes
Kleine Moderne Gästetoilette mit Granit-Waschbecken/Waschtisch, blauen Fliesen, Keramikfliesen, Unterbauwaschbecken und beiger Waschtischplatte in Melbourne
Kleine Moderne Gästetoilette mit Granit-Waschbecken/Waschtisch, blauen Fliesen, Keramikfliesen, Unterbauwaschbecken und beiger Waschtischplatte in Melbourne
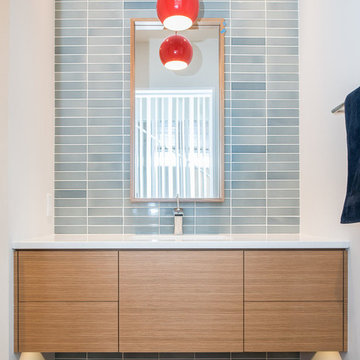
Photo by: Chad Holder
Moderne Gästetoilette mit Unterbauwaschbecken, flächenbündigen Schrankfronten, hellen Holzschränken, Quarzwerkstein-Waschtisch, blauen Fliesen, Keramikfliesen und dunklem Holzboden in Minneapolis
Moderne Gästetoilette mit Unterbauwaschbecken, flächenbündigen Schrankfronten, hellen Holzschränken, Quarzwerkstein-Waschtisch, blauen Fliesen, Keramikfliesen und dunklem Holzboden in Minneapolis
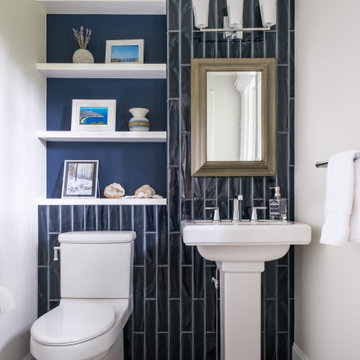
Kleine Landhaus Gästetoilette mit freistehendem Waschtisch, blauen Fliesen, Keramikfliesen, Porzellan-Bodenfliesen, Sockelwaschbecken und beigem Boden in New York
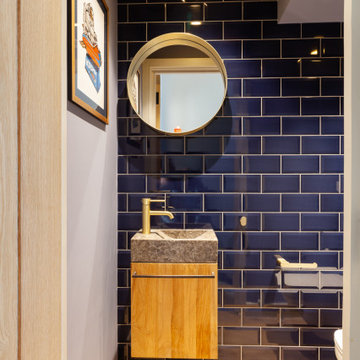
Wallington 1930's full house refurb
Moderne Gästetoilette mit hellen Holzschränken, Wandtoilette, blauen Fliesen, Keramikfliesen, integriertem Waschbecken, Granit-Waschbecken/Waschtisch und schwebendem Waschtisch in London
Moderne Gästetoilette mit hellen Holzschränken, Wandtoilette, blauen Fliesen, Keramikfliesen, integriertem Waschbecken, Granit-Waschbecken/Waschtisch und schwebendem Waschtisch in London

This 1910 West Highlands home was so compartmentalized that you couldn't help to notice you were constantly entering a new room every 8-10 feet. There was also a 500 SF addition put on the back of the home to accommodate a living room, 3/4 bath, laundry room and back foyer - 350 SF of that was for the living room. Needless to say, the house needed to be gutted and replanned.
Kitchen+Dining+Laundry-Like most of these early 1900's homes, the kitchen was not the heartbeat of the home like they are today. This kitchen was tucked away in the back and smaller than any other social rooms in the house. We knocked out the walls of the dining room to expand and created an open floor plan suitable for any type of gathering. As a nod to the history of the home, we used butcherblock for all the countertops and shelving which was accented by tones of brass, dusty blues and light-warm greys. This room had no storage before so creating ample storage and a variety of storage types was a critical ask for the client. One of my favorite details is the blue crown that draws from one end of the space to the other, accenting a ceiling that was otherwise forgotten.
Primary Bath-This did not exist prior to the remodel and the client wanted a more neutral space with strong visual details. We split the walls in half with a datum line that transitions from penny gap molding to the tile in the shower. To provide some more visual drama, we did a chevron tile arrangement on the floor, gridded the shower enclosure for some deep contrast an array of brass and quartz to elevate the finishes.
Powder Bath-This is always a fun place to let your vision get out of the box a bit. All the elements were familiar to the space but modernized and more playful. The floor has a wood look tile in a herringbone arrangement, a navy vanity, gold fixtures that are all servants to the star of the room - the blue and white deco wall tile behind the vanity.
Full Bath-This was a quirky little bathroom that you'd always keep the door closed when guests are over. Now we have brought the blue tones into the space and accented it with bronze fixtures and a playful southwestern floor tile.
Living Room & Office-This room was too big for its own good and now serves multiple purposes. We condensed the space to provide a living area for the whole family plus other guests and left enough room to explain the space with floor cushions. The office was a bonus to the project as it provided privacy to a room that otherwise had none before.
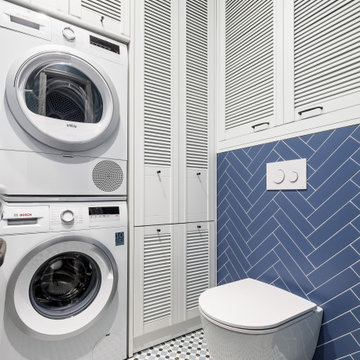
Kleine Gästetoilette mit weißen Schränken, blauen Fliesen, Keramikfliesen, grauer Wandfarbe, Aufsatzwaschbecken, schwarzer Waschtischplatte und freistehendem Waschtisch in Sankt Petersburg
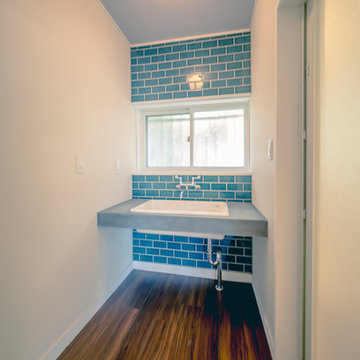
30歳代のご夫婦に中古住宅物件探しを依頼され
築40年 敷地面積100坪 建物延べ床面積41坪で
さらにガレージ、スキップフロア付きの中古住宅をご紹介させていただいた所、大変気に入っていただきました。
リノベーションをご依頼いただき、打ち合わせを進めていく中でヴィンテージ家具やヴィンテージ照明など楽しく一緒に選びました。
LDKは和室二間とキッチン合わせて3部屋を一つの空間にすることでゆったりと大きな空間で過ごしたいとの思いを実現させました。
ガレージの上がスキップフロアになり、ここを旦那様の書斎(趣味部屋)
にしました。壁紙は英国製ハンドメイド壁紙を使用。
奥様がオシャレでたくさんのお洋服をお持ちとの事で一部屋はドレスルームにしました。天井はtiffanyをイメージした色で、写真にはないですが、
この後真っ白なクローゼットが壁一面に入りました。寝室は緑色の珪藻土で壁を仕上げ、落ち着いて深く気持ちよく睡眠が取れます。玄関はスウェーデン製を使用しました。

Kleine Klassische Gästetoilette mit flächenbündigen Schrankfronten, blauen Fliesen, Keramikfliesen, schwebendem Waschtisch und Tapetenwänden in Los Angeles
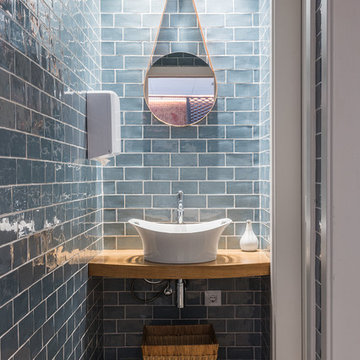
Kleine Nordische Gästetoilette mit blauer Wandfarbe, braunem Holzboden, Aufsatzwaschbecken, Waschtisch aus Holz, blauen Fliesen, Keramikfliesen und brauner Waschtischplatte in Barcelona
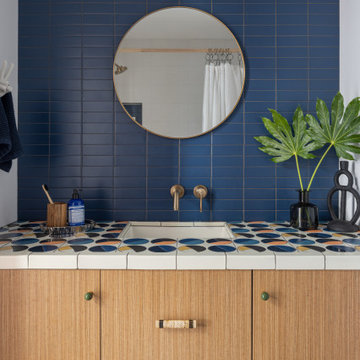
Tile countertops go artisan in this modern bathroom. Arable Handpainted Tile in Warm Motif shows off colorful concentric circles on the counter, trimmed with Square Cap Trim in Gardenia and matching 1x6 Ceramic Tile framing the sink, before meeting an elegant backsplash of stacked 2x6 Ceramic Tile in Blue Velvet.
DESIGN
Fish & Co
PHOTOS
Molly Rose Photo
TILE SHOWN
Blue Velvet 2x6
Gardenia 1x6
Arable in Warm Motif
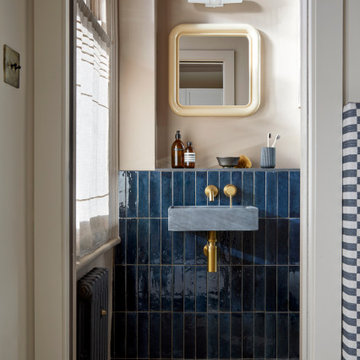
A new en-suite was created for the master bedroom, re-configuring a small box room to also create additional hallway coat and shoe storage.
Kleine Moderne Gästetoilette mit Toilette mit Aufsatzspülkasten, blauen Fliesen, Keramikfliesen, rosa Wandfarbe, Zementfliesen für Boden, Wandwaschbecken, beigem Boden und schwebendem Waschtisch in London
Kleine Moderne Gästetoilette mit Toilette mit Aufsatzspülkasten, blauen Fliesen, Keramikfliesen, rosa Wandfarbe, Zementfliesen für Boden, Wandwaschbecken, beigem Boden und schwebendem Waschtisch in London

Colin Price Photography
Mittelgroße Stilmix Gästetoilette mit Schrankfronten im Shaker-Stil, blauen Schränken, Toilette mit Aufsatzspülkasten, blauen Fliesen, Keramikfliesen, weißer Wandfarbe, Keramikboden, Unterbauwaschbecken, Quarzwerkstein-Waschtisch, weißem Boden, weißer Waschtischplatte und eingebautem Waschtisch in San Francisco
Mittelgroße Stilmix Gästetoilette mit Schrankfronten im Shaker-Stil, blauen Schränken, Toilette mit Aufsatzspülkasten, blauen Fliesen, Keramikfliesen, weißer Wandfarbe, Keramikboden, Unterbauwaschbecken, Quarzwerkstein-Waschtisch, weißem Boden, weißer Waschtischplatte und eingebautem Waschtisch in San Francisco
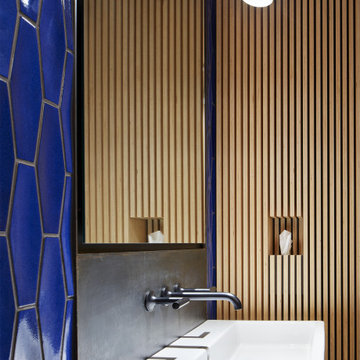
This 1963 architect designed home needed some careful design work to make it livable for a more modern couple, without forgoing its Mid-Century aesthetic. SALA Architects designed a slat wall with strategic pockets and doors to both be wall treatment and storage. Designed by David Wagner, AIA with Marta Snow, AIA.
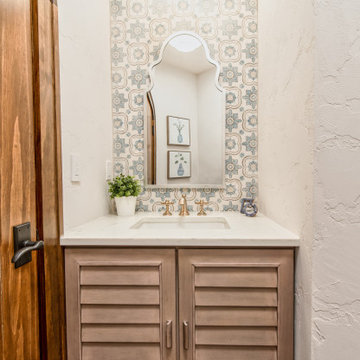
Kleine Nordische Gästetoilette mit Lamellenschränken, beigen Schränken, Wandtoilette mit Spülkasten, blauen Fliesen, Keramikfliesen, weißer Wandfarbe, braunem Holzboden, Unterbauwaschbecken, Quarzwerkstein-Waschtisch, braunem Boden, weißer Waschtischplatte und freistehendem Waschtisch in Milwaukee
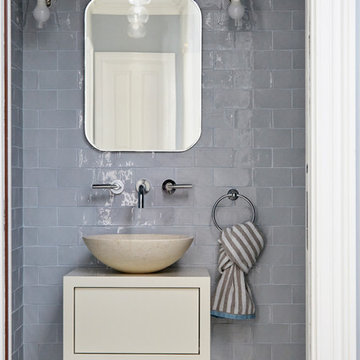
Photography by Anna Stathaki
Kleine Moderne Gästetoilette mit flächenbündigen Schrankfronten, weißen Schränken, Toilette mit Aufsatzspülkasten, blauen Fliesen, Keramikfliesen, Keramikboden, Einbauwaschbecken und blauem Boden in London
Kleine Moderne Gästetoilette mit flächenbündigen Schrankfronten, weißen Schränken, Toilette mit Aufsatzspülkasten, blauen Fliesen, Keramikfliesen, Keramikboden, Einbauwaschbecken und blauem Boden in London
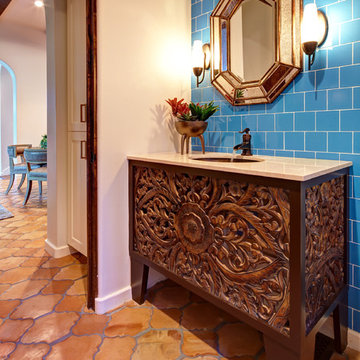
Aaron Dougherty Photo
Kleine Mediterrane Gästetoilette mit Unterbauwaschbecken, verzierten Schränken, dunklen Holzschränken, blauen Fliesen, Keramikfliesen, Terrakottaboden und blauer Wandfarbe in Dallas
Kleine Mediterrane Gästetoilette mit Unterbauwaschbecken, verzierten Schränken, dunklen Holzschränken, blauen Fliesen, Keramikfliesen, Terrakottaboden und blauer Wandfarbe in Dallas
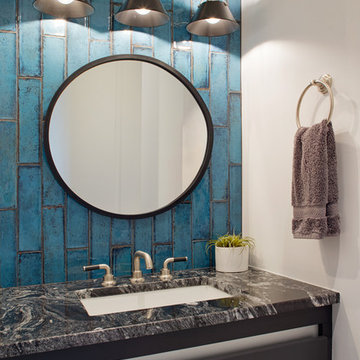
Große Moderne Gästetoilette mit flächenbündigen Schrankfronten, grauen Schränken, Toilette mit Aufsatzspülkasten, blauen Fliesen, Keramikfliesen, grauer Wandfarbe, Keramikboden, Unterbauwaschbecken, Granit-Waschbecken/Waschtisch, weißem Boden und schwarzer Waschtischplatte in Sonstige
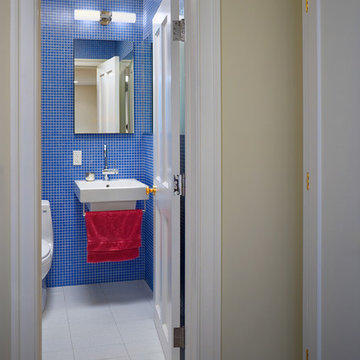
Kleine Klassische Gästetoilette mit Toilette mit Aufsatzspülkasten, blauen Fliesen, Keramikfliesen, blauer Wandfarbe, Porzellan-Bodenfliesen und Wandwaschbecken in New York
Gästetoilette mit blauen Fliesen und Keramikfliesen Ideen und Design
3