Gästetoilette mit blauen Fliesen und Wandfliesen Ideen und Design
Suche verfeinern:
Budget
Sortieren nach:Heute beliebt
121 – 140 von 893 Fotos
1 von 3
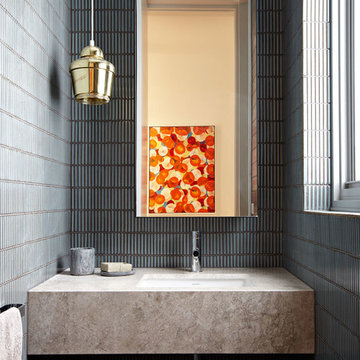
Photo by Michael Downes
Kleine Moderne Gästetoilette mit Granit-Waschbecken/Waschtisch, blauen Fliesen, Keramikfliesen, Unterbauwaschbecken und beiger Waschtischplatte in Melbourne
Kleine Moderne Gästetoilette mit Granit-Waschbecken/Waschtisch, blauen Fliesen, Keramikfliesen, Unterbauwaschbecken und beiger Waschtischplatte in Melbourne
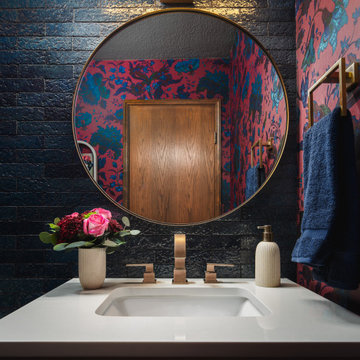
Kleine Eklektische Gästetoilette mit Schrankfronten im Shaker-Stil, weißen Schränken, Toilette mit Aufsatzspülkasten, blauen Fliesen, blauer Wandfarbe, braunem Holzboden, Unterbauwaschbecken, Quarzwerkstein-Waschtisch, braunem Boden, weißer Waschtischplatte, freistehendem Waschtisch, Tapetenwänden und Terrakottafliesen in Seattle
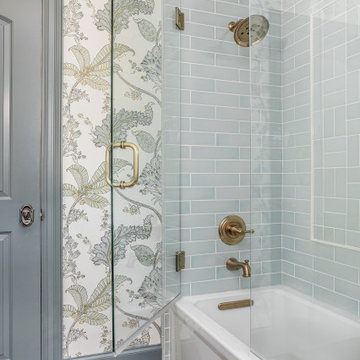
The design team at Bel Atelier selected lovely, sophisticated colors throughout the spaces in this elegant Alamo Heights home.
Wallpapered powder bath with vanity painted in Farrow and Ball's "De Nimes". The blue tile and woodwork coordinate beautifully.
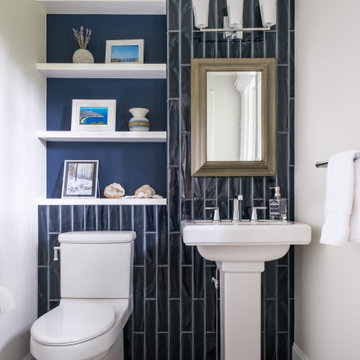
Kleine Landhaus Gästetoilette mit freistehendem Waschtisch, blauen Fliesen, Keramikfliesen, Porzellan-Bodenfliesen, Sockelwaschbecken und beigem Boden in New York

Kleine Klassische Gästetoilette mit flächenbündigen Schrankfronten, blauen Schränken, Toilette mit Aufsatzspülkasten, blauen Fliesen, Keramikfliesen, weißer Wandfarbe, hellem Holzboden, Unterbauwaschbecken, Quarzwerkstein-Waschtisch und weißer Waschtischplatte in Seattle

Ground floor WC in Family home, London, Dartmouth Park
Kleine Klassische Gästetoilette mit Toilette mit Aufsatzspülkasten, blauen Fliesen, Keramikfliesen, Keramikboden, Wandwaschbecken und Tapetenwänden in London
Kleine Klassische Gästetoilette mit Toilette mit Aufsatzspülkasten, blauen Fliesen, Keramikfliesen, Keramikboden, Wandwaschbecken und Tapetenwänden in London
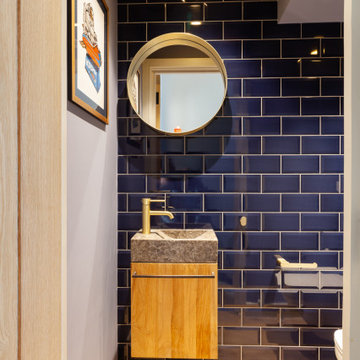
Wallington 1930's full house refurb
Moderne Gästetoilette mit hellen Holzschränken, Wandtoilette, blauen Fliesen, Keramikfliesen, integriertem Waschbecken, Granit-Waschbecken/Waschtisch und schwebendem Waschtisch in London
Moderne Gästetoilette mit hellen Holzschränken, Wandtoilette, blauen Fliesen, Keramikfliesen, integriertem Waschbecken, Granit-Waschbecken/Waschtisch und schwebendem Waschtisch in London

This family moved from CA to TX and wanted to bring their modern style with them. See all the pictures to see the gorgeous modern design.
Kleine Moderne Gästetoilette mit flächenbündigen Schrankfronten, braunen Schränken, blauen Fliesen, Mosaikfliesen, weißer Wandfarbe, Porzellan-Bodenfliesen, Aufsatzwaschbecken, Quarzit-Waschtisch, braunem Boden, weißer Waschtischplatte und freistehendem Waschtisch in Dallas
Kleine Moderne Gästetoilette mit flächenbündigen Schrankfronten, braunen Schränken, blauen Fliesen, Mosaikfliesen, weißer Wandfarbe, Porzellan-Bodenfliesen, Aufsatzwaschbecken, Quarzit-Waschtisch, braunem Boden, weißer Waschtischplatte und freistehendem Waschtisch in Dallas

Kleine Moderne Gästetoilette mit blauen Fliesen, braunen Fliesen, weißen Fliesen, Porzellanfliesen, beiger Wandfarbe, Aufsatzwaschbecken und Beton-Waschbecken/Waschtisch in Los Angeles

A compact but fun vintage style powder room.
Kleine Mid-Century Gästetoilette mit Wandtoilette mit Spülkasten, blauen Fliesen, Stäbchenfliesen, Terrazzo-Boden, Einbauwaschbecken, Quarzwerkstein-Waschtisch, grauem Boden und schwebendem Waschtisch in Melbourne
Kleine Mid-Century Gästetoilette mit Wandtoilette mit Spülkasten, blauen Fliesen, Stäbchenfliesen, Terrazzo-Boden, Einbauwaschbecken, Quarzwerkstein-Waschtisch, grauem Boden und schwebendem Waschtisch in Melbourne
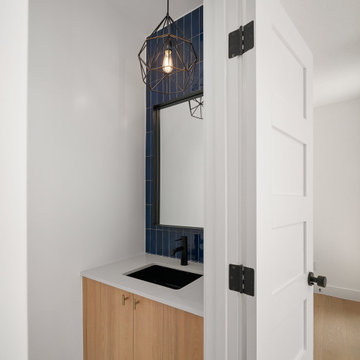
Kleine Industrial Gästetoilette mit flächenbündigen Schrankfronten, hellen Holzschränken, Wandtoilette mit Spülkasten, blauen Fliesen, Porzellanfliesen, weißer Wandfarbe, hellem Holzboden, Unterbauwaschbecken, Quarzwerkstein-Waschtisch, braunem Boden, weißer Waschtischplatte und schwebendem Waschtisch in Denver
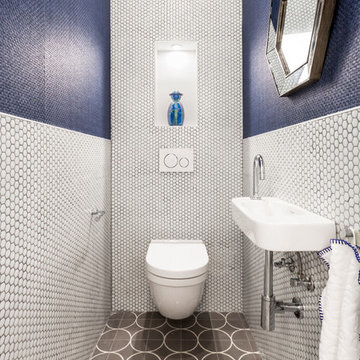
NOBOHOME ha diseñado un lujoso apartamento en Carrer de la Llacuna en donde ha dado importancia a la luz.
Ha creado baños de diseño, con materiales de primera calidad, en donde los mosaicos hexagonales Hisbalit son protagonistas.

bob narod
Mittelgroße Moderne Gästetoilette mit integriertem Waschbecken, flächenbündigen Schrankfronten, dunklen Holzschränken, Glaswaschbecken/Glaswaschtisch, blauen Fliesen, Glasfliesen, weißer Wandfarbe, Travertin, beigem Boden und türkiser Waschtischplatte in Washington, D.C.
Mittelgroße Moderne Gästetoilette mit integriertem Waschbecken, flächenbündigen Schrankfronten, dunklen Holzschränken, Glaswaschbecken/Glaswaschtisch, blauen Fliesen, Glasfliesen, weißer Wandfarbe, Travertin, beigem Boden und türkiser Waschtischplatte in Washington, D.C.

Casual Eclectic Elegance defines this 4900 SF Scottsdale home that is centered around a pyramid shaped Great Room ceiling. The clean contemporary lines are complimented by natural wood ceilings and subtle hidden soffit lighting throughout. This one-acre estate has something for everyone including a lap pool, game room and an exercise room.
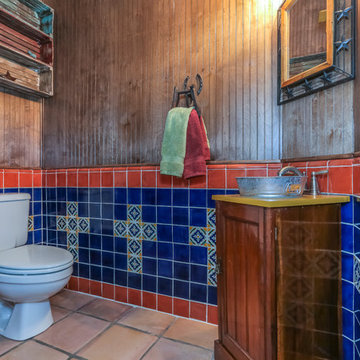
This remodeled powder room is wrapped in a rich wood beadboard. The orange and blue tile has a custom design throughout. A unique vessel sink from a galvanized metal tub adds fun factor and visual interest.

This 1910 West Highlands home was so compartmentalized that you couldn't help to notice you were constantly entering a new room every 8-10 feet. There was also a 500 SF addition put on the back of the home to accommodate a living room, 3/4 bath, laundry room and back foyer - 350 SF of that was for the living room. Needless to say, the house needed to be gutted and replanned.
Kitchen+Dining+Laundry-Like most of these early 1900's homes, the kitchen was not the heartbeat of the home like they are today. This kitchen was tucked away in the back and smaller than any other social rooms in the house. We knocked out the walls of the dining room to expand and created an open floor plan suitable for any type of gathering. As a nod to the history of the home, we used butcherblock for all the countertops and shelving which was accented by tones of brass, dusty blues and light-warm greys. This room had no storage before so creating ample storage and a variety of storage types was a critical ask for the client. One of my favorite details is the blue crown that draws from one end of the space to the other, accenting a ceiling that was otherwise forgotten.
Primary Bath-This did not exist prior to the remodel and the client wanted a more neutral space with strong visual details. We split the walls in half with a datum line that transitions from penny gap molding to the tile in the shower. To provide some more visual drama, we did a chevron tile arrangement on the floor, gridded the shower enclosure for some deep contrast an array of brass and quartz to elevate the finishes.
Powder Bath-This is always a fun place to let your vision get out of the box a bit. All the elements were familiar to the space but modernized and more playful. The floor has a wood look tile in a herringbone arrangement, a navy vanity, gold fixtures that are all servants to the star of the room - the blue and white deco wall tile behind the vanity.
Full Bath-This was a quirky little bathroom that you'd always keep the door closed when guests are over. Now we have brought the blue tones into the space and accented it with bronze fixtures and a playful southwestern floor tile.
Living Room & Office-This room was too big for its own good and now serves multiple purposes. We condensed the space to provide a living area for the whole family plus other guests and left enough room to explain the space with floor cushions. The office was a bonus to the project as it provided privacy to a room that otherwise had none before.
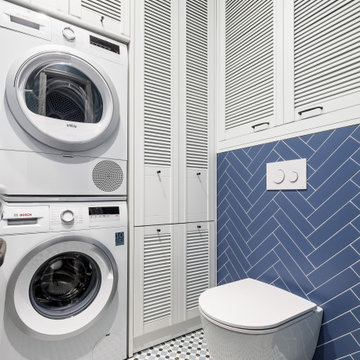
Kleine Gästetoilette mit weißen Schränken, blauen Fliesen, Keramikfliesen, grauer Wandfarbe, Aufsatzwaschbecken, schwarzer Waschtischplatte und freistehendem Waschtisch in Sankt Petersburg
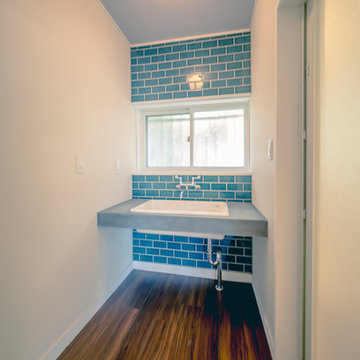
30歳代のご夫婦に中古住宅物件探しを依頼され
築40年 敷地面積100坪 建物延べ床面積41坪で
さらにガレージ、スキップフロア付きの中古住宅をご紹介させていただいた所、大変気に入っていただきました。
リノベーションをご依頼いただき、打ち合わせを進めていく中でヴィンテージ家具やヴィンテージ照明など楽しく一緒に選びました。
LDKは和室二間とキッチン合わせて3部屋を一つの空間にすることでゆったりと大きな空間で過ごしたいとの思いを実現させました。
ガレージの上がスキップフロアになり、ここを旦那様の書斎(趣味部屋)
にしました。壁紙は英国製ハンドメイド壁紙を使用。
奥様がオシャレでたくさんのお洋服をお持ちとの事で一部屋はドレスルームにしました。天井はtiffanyをイメージした色で、写真にはないですが、
この後真っ白なクローゼットが壁一面に入りました。寝室は緑色の珪藻土で壁を仕上げ、落ち着いて深く気持ちよく睡眠が取れます。玄関はスウェーデン製を使用しました。
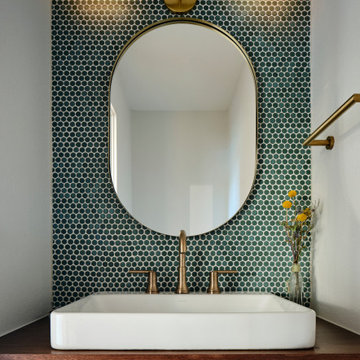
Stunning Mid Century Modern bathroom. Power bath with walnut floating vanity and modern brushed brass fixtures
Kleine Retro Gästetoilette mit flächenbündigen Schrankfronten, dunklen Holzschränken, blauen Fliesen, Mosaikfliesen, weißer Wandfarbe, Aufsatzwaschbecken, Waschtisch aus Holz, brauner Waschtischplatte und schwebendem Waschtisch in Austin
Kleine Retro Gästetoilette mit flächenbündigen Schrankfronten, dunklen Holzschränken, blauen Fliesen, Mosaikfliesen, weißer Wandfarbe, Aufsatzwaschbecken, Waschtisch aus Holz, brauner Waschtischplatte und schwebendem Waschtisch in Austin

Kleine Klassische Gästetoilette mit flächenbündigen Schrankfronten, blauen Fliesen, Keramikfliesen, schwebendem Waschtisch und Tapetenwänden in Los Angeles
Gästetoilette mit blauen Fliesen und Wandfliesen Ideen und Design
7