Gästetoilette mit blauen Fliesen und Wandgestaltungen Ideen und Design
Suche verfeinern:
Budget
Sortieren nach:Heute beliebt
61 – 80 von 190 Fotos
1 von 3

This project began with an entire penthouse floor of open raw space which the clients had the opportunity to section off the piece that suited them the best for their needs and desires. As the design firm on the space, LK Design was intricately involved in determining the borders of the space and the way the floor plan would be laid out. Taking advantage of the southwest corner of the floor, we were able to incorporate three large balconies, tremendous views, excellent light and a layout that was open and spacious. There is a large master suite with two large dressing rooms/closets, two additional bedrooms, one and a half additional bathrooms, an office space, hearth room and media room, as well as the large kitchen with oversized island, butler's pantry and large open living room. The clients are not traditional in their taste at all, but going completely modern with simple finishes and furnishings was not their style either. What was produced is a very contemporary space with a lot of visual excitement. Every room has its own distinct aura and yet the whole space flows seamlessly. From the arched cloud structure that floats over the dining room table to the cathedral type ceiling box over the kitchen island to the barrel ceiling in the master bedroom, LK Design created many features that are unique and help define each space. At the same time, the open living space is tied together with stone columns and built-in cabinetry which are repeated throughout that space. Comfort, luxury and beauty were the key factors in selecting furnishings for the clients. The goal was to provide furniture that complimented the space without fighting it.
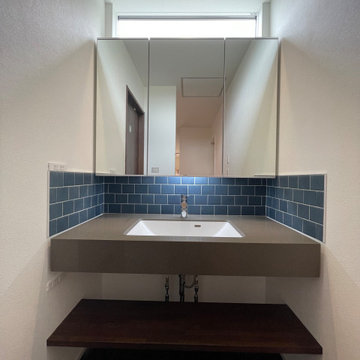
Mittelgroße Skandinavische Gästetoilette mit offenen Schränken, braunen Schränken, blauen Fliesen, Keramikfliesen, weißer Wandfarbe, Vinylboden, Unterbauwaschbecken, braunem Boden, brauner Waschtischplatte, eingebautem Waschtisch, Tapetendecke und Tapetenwänden in Sonstige
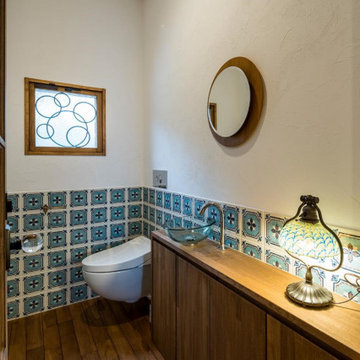
Moderne Gästetoilette mit braunen Schränken, Wandtoilette, blauen Fliesen, weißer Wandfarbe, hellem Holzboden, Unterbauwaschbecken, Waschtisch aus Holz, braunem Boden, brauner Waschtischplatte, eingebautem Waschtisch, Deckengestaltungen und Wandgestaltungen in Sonstige
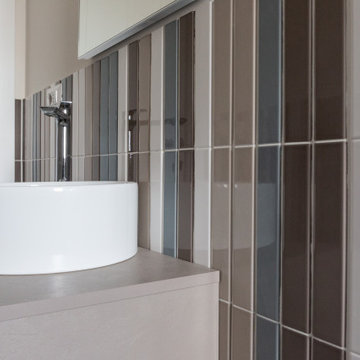
Kleine Moderne Gästetoilette mit flächenbündigen Schrankfronten, braunen Schränken, Wandtoilette, blauen Fliesen, Stäbchenfliesen, weißer Wandfarbe, Porzellan-Bodenfliesen, Aufsatzwaschbecken, Laminat-Waschtisch, beigem Boden, schwebendem Waschtisch und vertäfelten Wänden in Rom
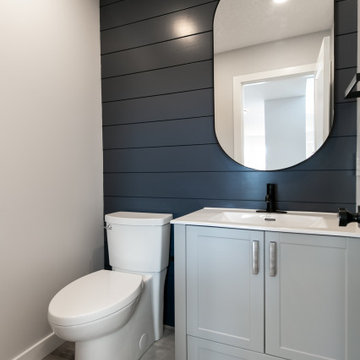
Klassische Gästetoilette mit Schrankfronten im Shaker-Stil, grauen Schränken, Wandtoilette mit Spülkasten, blauen Fliesen, grauer Wandfarbe, Unterbauwaschbecken, Quarzwerkstein-Waschtisch, grauem Boden, weißer Waschtischplatte, freistehendem Waschtisch und Holzdielenwänden in Calgary
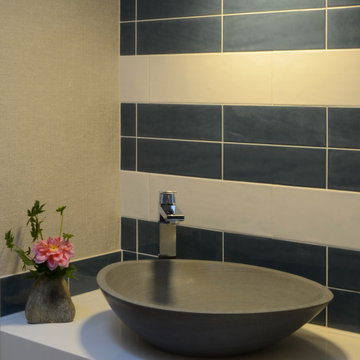
Kleine Mid-Century Gästetoilette mit flächenbündigen Schrankfronten, hellbraunen Holzschränken, blauen Fliesen, Porzellanfliesen, beiger Wandfarbe, Aufsatzwaschbecken, Quarzwerkstein-Waschtisch, weißer Waschtischplatte, schwebendem Waschtisch und Tapetenwänden in Seattle
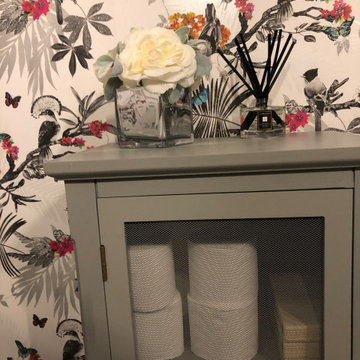
Small powder room with floor to ceiling glass tiles and Avian inspired wallpaper. The birds are accompanied by little butterflies throughout the wallpaper pattern. The floor to ceiling blue tile enhances the blue of the butterflies.
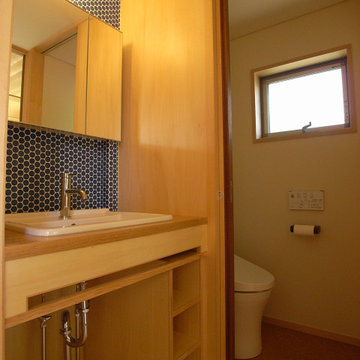
Asiatische Gästetoilette mit offenen Schränken, eingebautem Waschtisch, hellbraunen Holzschränken, Toilette mit Aufsatzspülkasten, blauen Fliesen, Glasfliesen, beiger Wandfarbe, Sperrholzboden, Einbauwaschbecken, Waschtisch aus Holz, braunem Boden, brauner Waschtischplatte, Tapetendecke und Tapetenwänden in Tokio Peripherie
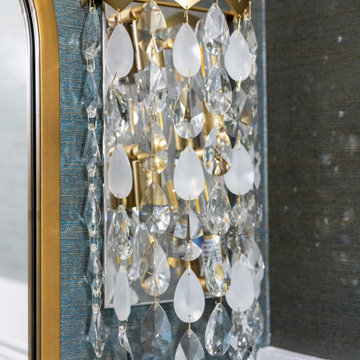
This elegant traditional powder room has little bit of a contemporary edge to it with the unique crystal wall sconces added to the mix. The blue grass clothe has a sparkle of gold peaking through just enough to give it some shine. The custom wall art was done by the home owner who happens to be an Artist. The custom tall wall paneling was added on purpose to add architecture to the space. This works perfectly with the already existing wide crown molding. It carries your eye down to the new beautiful paneling. Such a classy and elegant powder room that is truly timeless. A look that will never die out. The carrara custom cut marble top is a jewel added to the gorgeous custom made vanity that looks like a piece of furniture. The beautifully carved details makes this a show stopper for sure. My client found the unique wood dragon applique that the cabinet guy incorporated into the custom vanity.
Example of a mid-sized transitional blue tile medium tone wood floor, brown floor and wallpaper powder room design in Other with raised-panel cabinets, white cabinets, blue walls, an undermount sink, marble countertops, white countertops and a built-in vanity

洗面、シャワー室です。連続した広々とした空間になっています。
Große Urige Gästetoilette mit offenen Schränken, beigen Schränken, Toilette mit Aufsatzspülkasten, blauen Fliesen, Porzellanfliesen, weißer Wandfarbe, Porzellan-Bodenfliesen, Einbauwaschbecken, Waschtisch aus Holz, schwarzem Boden, beiger Waschtischplatte, eingebautem Waschtisch, Holzdecke und Wandgestaltungen in Sonstige
Große Urige Gästetoilette mit offenen Schränken, beigen Schränken, Toilette mit Aufsatzspülkasten, blauen Fliesen, Porzellanfliesen, weißer Wandfarbe, Porzellan-Bodenfliesen, Einbauwaschbecken, Waschtisch aus Holz, schwarzem Boden, beiger Waschtischplatte, eingebautem Waschtisch, Holzdecke und Wandgestaltungen in Sonstige
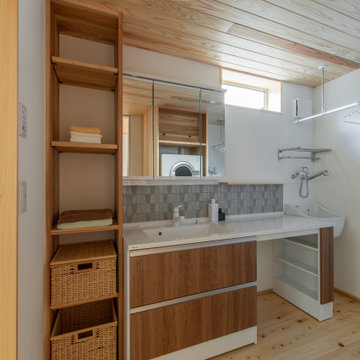
玄関は入り、すぐ左手にある洗面脱衣室です。
帰宅してすぐに手洗いうがいができ、極力ウィルスを室内へ持ち込まない間取りとなっています。
また、洗濯機だけでなくスロップシンク・ガス乾燥機・物干しパイプがあり、ランドリールームも兼ねています。
乾いた洗濯物は向かいのファミリークローゼットへ片づけます。
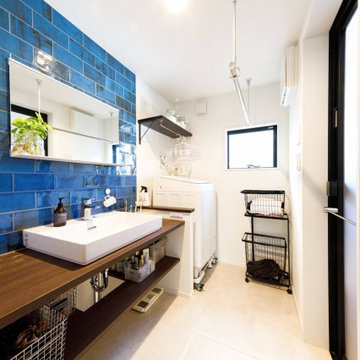
爽やかなブルーのタイルで壁一面を飾った洗面室。表面にあえて焼きムラや色ムラがついたタイルで、見れば見るほどに味わい深いです。
Mittelgroße Industrial Gästetoilette mit weißen Schränken, blauen Fliesen, weißer Wandfarbe, hellem Holzboden, Einbauwaschbecken, weißem Boden, brauner Waschtischplatte, schwebendem Waschtisch, Tapetendecke und Tapetenwänden in Tokio Peripherie
Mittelgroße Industrial Gästetoilette mit weißen Schränken, blauen Fliesen, weißer Wandfarbe, hellem Holzboden, Einbauwaschbecken, weißem Boden, brauner Waschtischplatte, schwebendem Waschtisch, Tapetendecke und Tapetenwänden in Tokio Peripherie
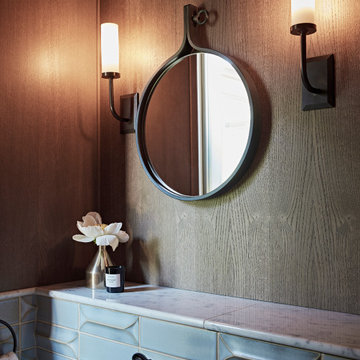
Kleine Moderne Gästetoilette mit Toilette mit Aufsatzspülkasten, blauen Fliesen, Keramikfliesen, braunem Holzboden, Wandwaschbecken, Marmor-Waschbecken/Waschtisch, eingebautem Waschtisch und Wandpaneelen in London
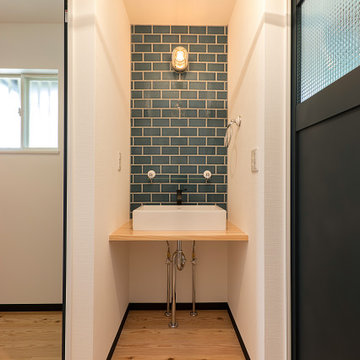
サブウェイタイルの手洗い場。
Retro Gästetoilette mit Schränken im Used-Look, Toilette mit Aufsatzspülkasten, blauen Fliesen, Metrofliesen, hellem Holzboden, Einbauwaschbecken, Waschtisch aus Holz, weißer Waschtischplatte, eingebautem Waschtisch, Tapetendecke und Tapetenwänden in Fukuoka
Retro Gästetoilette mit Schränken im Used-Look, Toilette mit Aufsatzspülkasten, blauen Fliesen, Metrofliesen, hellem Holzboden, Einbauwaschbecken, Waschtisch aus Holz, weißer Waschtischplatte, eingebautem Waschtisch, Tapetendecke und Tapetenwänden in Fukuoka
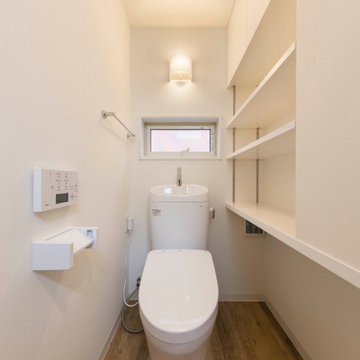
不動前の家
猫のトイレ置場と、猫様換気扇があるトイレと洗面所です。
猫グッズをしまう、棚、収納もたっぷり。
猫と住む、多頭飼いのお住まいです。
株式会社小木野貴光アトリエ一級建築士建築士事務所
https://www.ogino-a.com/
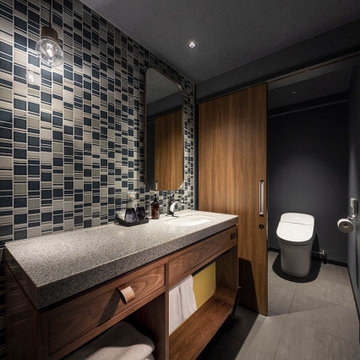
Service : Hotel
Location : 福岡県博多区
Area : 224 rooms
Completion : AUG / 2019
Designer : T.Fujimoto / K.Koki
Photos : Kenji MASUNAGA / Kenta Hasegawa
Link : https://www.the-lively.com/
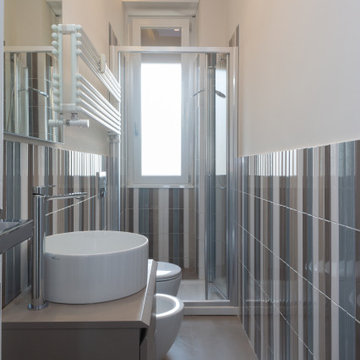
Kleine Moderne Gästetoilette mit flächenbündigen Schrankfronten, braunen Schränken, Wandtoilette, blauen Fliesen, Stäbchenfliesen, weißer Wandfarbe, Porzellan-Bodenfliesen, Aufsatzwaschbecken, Laminat-Waschtisch, beigem Boden, schwebendem Waschtisch und vertäfelten Wänden in Rom
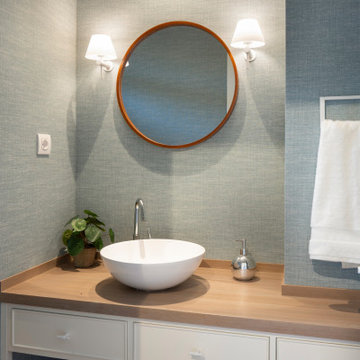
Proyecto de decoración de reforma integral de vivienda: Sube Interiorismo, Bilbao.
Fotografía Erlantz Biderbost
Mittelgroße Klassische Gästetoilette mit verzierten Schränken, weißen Schränken, Wandtoilette, blauen Fliesen, blauer Wandfarbe, Laminat, Aufsatzwaschbecken, Waschtisch aus Holz, braunem Boden, brauner Waschtischplatte, eingebautem Waschtisch und Tapetenwänden in Sonstige
Mittelgroße Klassische Gästetoilette mit verzierten Schränken, weißen Schränken, Wandtoilette, blauen Fliesen, blauer Wandfarbe, Laminat, Aufsatzwaschbecken, Waschtisch aus Holz, braunem Boden, brauner Waschtischplatte, eingebautem Waschtisch und Tapetenwänden in Sonstige
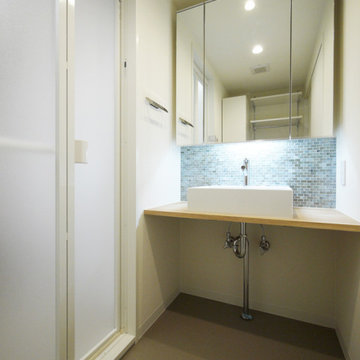
モザイクタイルの洗面台。
Skandinavische Gästetoilette mit hellbraunen Holzschränken, Toilette mit Aufsatzspülkasten, blauen Fliesen, Mosaikfliesen, weißer Wandfarbe, Keramikboden, Aufsatzwaschbecken, Waschtisch aus Holz, grauem Boden, eingebautem Waschtisch, Tapetendecke und Tapetenwänden in Tokio
Skandinavische Gästetoilette mit hellbraunen Holzschränken, Toilette mit Aufsatzspülkasten, blauen Fliesen, Mosaikfliesen, weißer Wandfarbe, Keramikboden, Aufsatzwaschbecken, Waschtisch aus Holz, grauem Boden, eingebautem Waschtisch, Tapetendecke und Tapetenwänden in Tokio
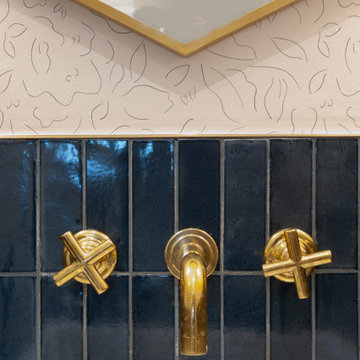
One of the standout features of the bathroom is the unlacquered brass taps from Bespoke Taps. Chosen for their natural ageing process and inherent charm, these taps add a rustic yet chic element to the overall design.
Gästetoilette mit blauen Fliesen und Wandgestaltungen Ideen und Design
4