Gästetoilette mit blauen Schränken Ideen und Design
Suche verfeinern:
Budget
Sortieren nach:Heute beliebt
21 – 40 von 1.243 Fotos
1 von 2
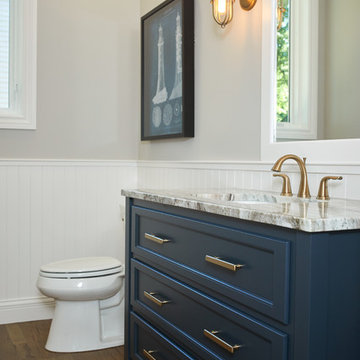
Powder Bath
Photo by Ashley Avila Photography
Maritime Gästetoilette mit blauen Schränken, Toilette mit Aufsatzspülkasten, Unterbauwaschbecken und Quarzit-Waschtisch in Grand Rapids
Maritime Gästetoilette mit blauen Schränken, Toilette mit Aufsatzspülkasten, Unterbauwaschbecken und Quarzit-Waschtisch in Grand Rapids
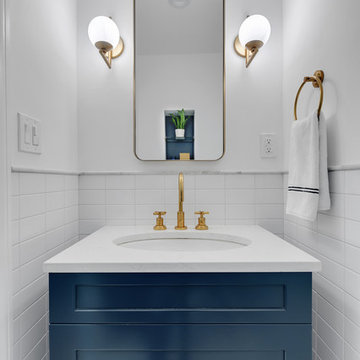
Wall Color - Decorators white by Benjamin Moore
Color of Vanity - Gentleman's Grey by Benjamin Moore
Pull Handles - Spritz Pull in aged brass finish from Restoration Hardware
Faucet - Kohler Vibrant Moderne Brushed Gold Purist Widespread Bathroom Faucet with Ultra-Glide Valve Technology. Model# K-14406-4-BGD
Light Fixtures: Mod Globe Linear Sconce- Antique Brass
Mirror - Aged Brass Bristol Flat Mirror
Countertop - White Quartz
Cabinet - Waypoint livingspaces, refinished by us in a Gentelman's grey paint color from Benjamin Moore.
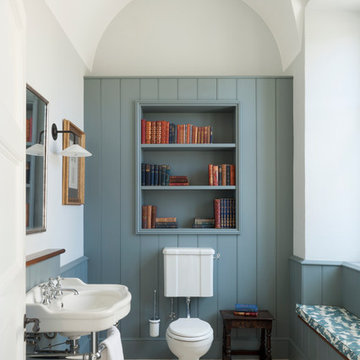
Guest WC for a country house
Kleine Klassische Gästetoilette mit Wandtoilette mit Spülkasten, bunten Wänden, Waschtischkonsole, blauen Schränken und beigem Boden in London
Kleine Klassische Gästetoilette mit Wandtoilette mit Spülkasten, bunten Wänden, Waschtischkonsole, blauen Schränken und beigem Boden in London

Klassische Gästetoilette mit offenen Schränken, blauen Schränken, brauner Wandfarbe, Unterbauwaschbecken, Marmor-Waschbecken/Waschtisch, braunem Boden, bunter Waschtischplatte, eingebautem Waschtisch und Tapetenwänden in Houston

Powder Room below stair
Kleine Klassische Gästetoilette mit Kassettenfronten, blauen Schränken, braunem Holzboden, Aufsatzwaschbecken, eingebautem Waschtisch, Tapetendecke, Tapetenwänden, bunten Wänden, braunem Boden und weißer Waschtischplatte in Nashville
Kleine Klassische Gästetoilette mit Kassettenfronten, blauen Schränken, braunem Holzboden, Aufsatzwaschbecken, eingebautem Waschtisch, Tapetendecke, Tapetenwänden, bunten Wänden, braunem Boden und weißer Waschtischplatte in Nashville

Guest Bathroom
Kleine Retro Gästetoilette mit Kassettenfronten, blauen Schränken, oranger Wandfarbe, Unterbauwaschbecken, Quarzit-Waschtisch, beiger Waschtischplatte, schwebendem Waschtisch und Tapetenwänden in Sonstige
Kleine Retro Gästetoilette mit Kassettenfronten, blauen Schränken, oranger Wandfarbe, Unterbauwaschbecken, Quarzit-Waschtisch, beiger Waschtischplatte, schwebendem Waschtisch und Tapetenwänden in Sonstige
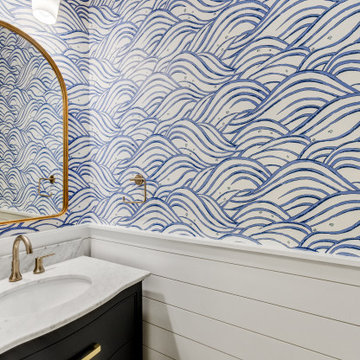
Kleine Maritime Gästetoilette mit Kassettenfronten, blauen Schränken, blauer Wandfarbe, braunem Holzboden, Unterbauwaschbecken, Marmor-Waschbecken/Waschtisch, braunem Boden, grauer Waschtischplatte, freistehendem Waschtisch und Tapetenwänden in Charleston

Colin Price Photography
Mittelgroße Stilmix Gästetoilette mit Schrankfronten im Shaker-Stil, blauen Schränken, Toilette mit Aufsatzspülkasten, blauen Fliesen, Keramikfliesen, weißer Wandfarbe, Keramikboden, Unterbauwaschbecken, Quarzwerkstein-Waschtisch, weißem Boden, weißer Waschtischplatte und eingebautem Waschtisch in San Francisco
Mittelgroße Stilmix Gästetoilette mit Schrankfronten im Shaker-Stil, blauen Schränken, Toilette mit Aufsatzspülkasten, blauen Fliesen, Keramikfliesen, weißer Wandfarbe, Keramikboden, Unterbauwaschbecken, Quarzwerkstein-Waschtisch, weißem Boden, weißer Waschtischplatte und eingebautem Waschtisch in San Francisco
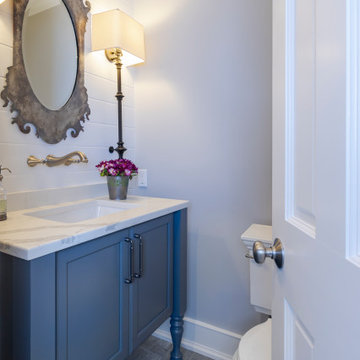
The porcelain gray/beige tile from the mudroom continues into the powder room. A blue accent and shiplap reappear in this room too. The blue vanity topped with a white quartz counter adds a splash of color and a modern flare. The shiplap accent wall lends this powder room a farmhouse feel and is a great backdrop for the beautiful elongated sconces and wall faucet.
This farmhouse style home in West Chester is the epitome of warmth and welcoming. We transformed this house’s original dark interior into a light, bright sanctuary. From installing brand new red oak flooring throughout the first floor to adding horizontal shiplap to the ceiling in the family room, we really enjoyed working with the homeowners on every aspect of each room. A special feature is the coffered ceiling in the dining room. We recessed the chandelier directly into the beams, for a clean, seamless look. We maximized the space in the white and chrome galley kitchen by installing a lot of custom storage. The pops of blue throughout the first floor give these room a modern touch.
Rudloff Custom Builders has won Best of Houzz for Customer Service in 2014, 2015 2016, 2017 and 2019. We also were voted Best of Design in 2016, 2017, 2018, 2019 which only 2% of professionals receive. Rudloff Custom Builders has been featured on Houzz in their Kitchen of the Week, What to Know About Using Reclaimed Wood in the Kitchen as well as included in their Bathroom WorkBook article. We are a full service, certified remodeling company that covers all of the Philadelphia suburban area. This business, like most others, developed from a friendship of young entrepreneurs who wanted to make a difference in their clients’ lives, one household at a time. This relationship between partners is much more than a friendship. Edward and Stephen Rudloff are brothers who have renovated and built custom homes together paying close attention to detail. They are carpenters by trade and understand concept and execution. Rudloff Custom Builders will provide services for you with the highest level of professionalism, quality, detail, punctuality and craftsmanship, every step of the way along our journey together.
Specializing in residential construction allows us to connect with our clients early in the design phase to ensure that every detail is captured as you imagined. One stop shopping is essentially what you will receive with Rudloff Custom Builders from design of your project to the construction of your dreams, executed by on-site project managers and skilled craftsmen. Our concept: envision our client’s ideas and make them a reality. Our mission: CREATING LIFETIME RELATIONSHIPS BUILT ON TRUST AND INTEGRITY.
Photo Credit: Linda McManus Images
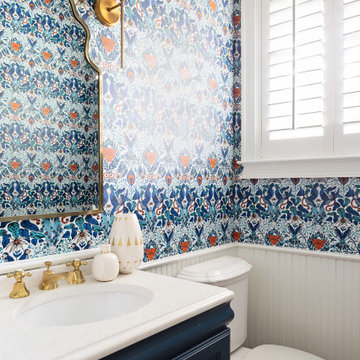
Klassische Gästetoilette mit Schrankfronten mit vertiefter Füllung, blauen Schränken, bunten Wänden, dunklem Holzboden, Unterbauwaschbecken, braunem Boden und weißer Waschtischplatte in Tampa
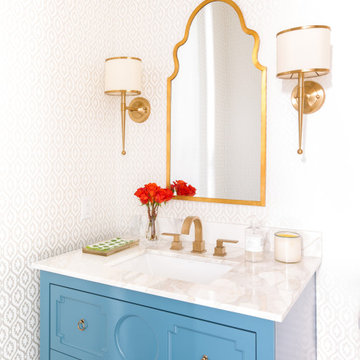
Klassische Gästetoilette mit blauen Schränken, Unterbauwaschbecken und weißer Waschtischplatte in Dallas

Phil Goldman Photography
Kleine Klassische Gästetoilette mit Schrankfronten im Shaker-Stil, blauen Schränken, blauer Wandfarbe, braunem Holzboden, Unterbauwaschbecken, Quarzwerkstein-Waschtisch, braunem Boden und weißer Waschtischplatte in Chicago
Kleine Klassische Gästetoilette mit Schrankfronten im Shaker-Stil, blauen Schränken, blauer Wandfarbe, braunem Holzboden, Unterbauwaschbecken, Quarzwerkstein-Waschtisch, braunem Boden und weißer Waschtischplatte in Chicago
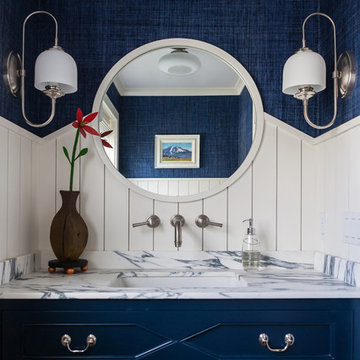
Sequined Asphault Studio
Maritime Gästetoilette mit blauen Schränken, blauer Wandfarbe, Unterbauwaschbecken und weißer Waschtischplatte in Bridgeport
Maritime Gästetoilette mit blauen Schränken, blauer Wandfarbe, Unterbauwaschbecken und weißer Waschtischplatte in Bridgeport
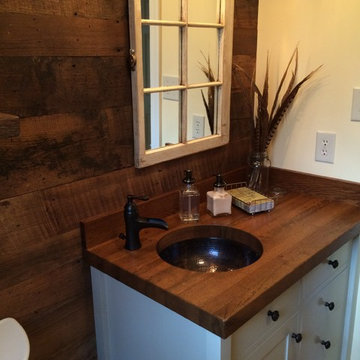
Mountain Lumber Company, LLC
Kleine Rustikale Gästetoilette mit Unterbauwaschbecken, Schrankfronten im Shaker-Stil, Waschtisch aus Holz, gelber Wandfarbe, blauen Schränken und brauner Waschtischplatte in Sonstige
Kleine Rustikale Gästetoilette mit Unterbauwaschbecken, Schrankfronten im Shaker-Stil, Waschtisch aus Holz, gelber Wandfarbe, blauen Schränken und brauner Waschtischplatte in Sonstige

Mittelgroße Klassische Gästetoilette mit verzierten Schränken, blauen Schränken, beiger Wandfarbe, hellem Holzboden, Unterbauwaschbecken, Marmor-Waschbecken/Waschtisch, braunem Boden, bunter Waschtischplatte, freistehendem Waschtisch und Tapetenwänden in Charleston

We added tongue & groove panelling, wallpaper, a bespoke mirror and painted vanity with marble worktop to the downstairs loo of the Isle of Wight project

Kleine Landhaus Gästetoilette mit Schrankfronten im Shaker-Stil, blauen Schränken, weißen Fliesen, Keramikfliesen, Zementfliesen für Boden, Quarzwerkstein-Waschtisch, weißer Waschtischplatte, Toilette mit Aufsatzspülkasten und Unterbauwaschbecken in Vancouver
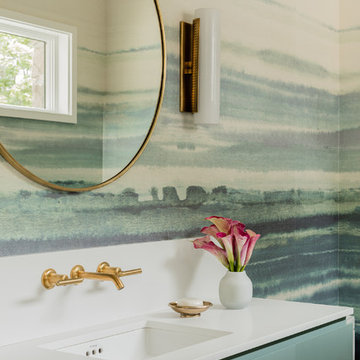
Moderne Gästetoilette mit flächenbündigen Schrankfronten, blauen Schränken, bunten Wänden, Unterbauwaschbecken und weißer Waschtischplatte in Boston

Provoke Studios
Kleine Klassische Gästetoilette mit blauen Schränken, bunten Wänden, Unterbauwaschbecken, weißem Boden, weißer Waschtischplatte, Kassettenfronten, Toilette mit Aufsatzspülkasten, Keramikboden und Quarzwerkstein-Waschtisch in Vancouver
Kleine Klassische Gästetoilette mit blauen Schränken, bunten Wänden, Unterbauwaschbecken, weißem Boden, weißer Waschtischplatte, Kassettenfronten, Toilette mit Aufsatzspülkasten, Keramikboden und Quarzwerkstein-Waschtisch in Vancouver
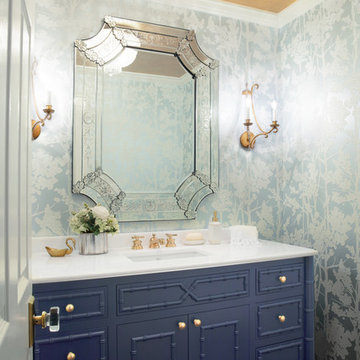
Capped with white marble countertops, a rich blue vanity with faux bamboo detailing is the centerpiece of this bejeweled powder room. Gold detailing abounds from the hand painted ceiling to the gleaming faucet and cabinet hardware. Continuing the gold theme, a pair of antiqued brass sconces flank an elegant Venetian mirror. A glass beaded light fixture sparkles from above, illuminating the shimmering metallics of the aqua tree patterned wallpaper while a rug in shades of deep teal covers the walnut stained floor.
Carter Tippins Photography
Gästetoilette mit blauen Schränken Ideen und Design
2