Gästetoilette mit blauen Schränken und braunem Holzboden Ideen und Design
Suche verfeinern:
Budget
Sortieren nach:Heute beliebt
121 – 140 von 190 Fotos
1 von 3
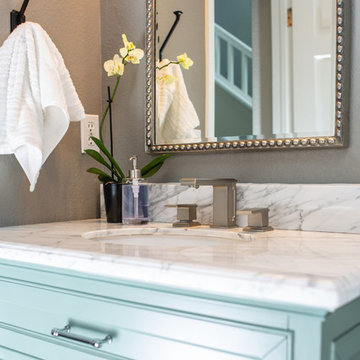
Mittelgroße Klassische Gästetoilette mit Schrankfronten mit vertiefter Füllung, blauen Schränken, Toilette mit Aufsatzspülkasten, gelben Fliesen, grauer Wandfarbe, braunem Holzboden, Unterbauwaschbecken, Marmor-Waschbecken/Waschtisch, braunem Boden und weißer Waschtischplatte in Denver
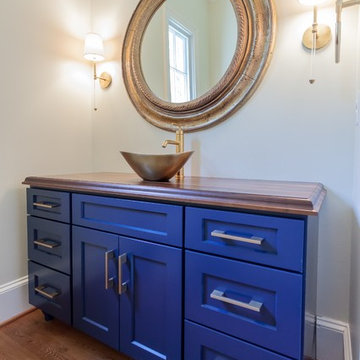
Klassische Gästetoilette mit verzierten Schränken, blauen Schränken, gelber Wandfarbe, braunem Holzboden, Aufsatzwaschbecken, Waschtisch aus Holz, braunem Boden und brauner Waschtischplatte in Washington, D.C.
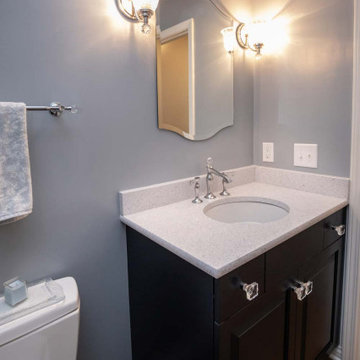
These homeowners requested a complete makeover of their dated lake house with an open floor plan that allowed for entertaining while enjoying the beautiful views of the lake from the kitchen and family room. We proposed taking out a loft area over the kitchen to open the space. This required moving the location of the stairs to access the basement bedrooms and moving the laundry and guest bath to new locations, which created improved flow of traffic. Each bathroom received a complete facelift complete with the powder bath taking a more polished finish for the lone female of the house to enjoy. We also painted the ceiling on the main floor, while leaving the beams stained to modernize the space. The renovation surpassed the goals and vision of the homeowner and allowed for a view of the lake the homeowner stated she never even knew she had.
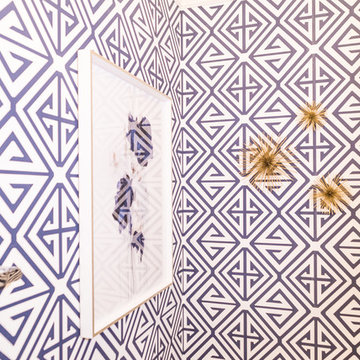
This project was a major renovation in collaboration with Payne & Payne Builders and Peninsula Architects. The dated home was taken down to the studs, reimagined, reconstructed and completely furnished for modern-day family life. A neutral paint scheme complemented the open plan. Clean lined cabinet hardware with accented details like glass and contrasting finishes added depth. No detail was spared with attention to well scaled furnishings, wall coverings, light fixtures, art, accessories and custom window treatments throughout the home. The goal was to create the casual, comfortable home our clients craved while honoring the scale and architecture of the home.
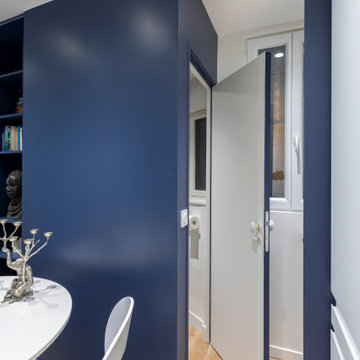
La porte coulissante bleue ouverte laisse apparaitre la continuité de la cuisine, cet espace est dédié à la buanderie d'un coté et donne accès de l'autre à la porte des toilettes
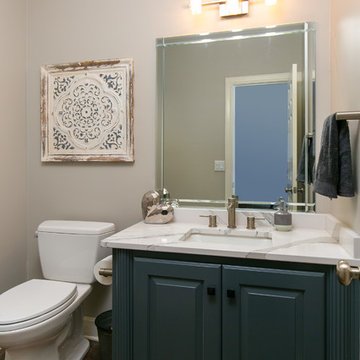
The old vanity was painted in Sherwin Williams Grays Harbor making the Cambria Brittanicca quartz counters pop.
Mittelgroße Klassische Gästetoilette mit profilierten Schrankfronten, blauen Schränken, grauer Wandfarbe, braunem Holzboden, Unterbauwaschbecken, Quarzwerkstein-Waschtisch und weißer Waschtischplatte in Kansas City
Mittelgroße Klassische Gästetoilette mit profilierten Schrankfronten, blauen Schränken, grauer Wandfarbe, braunem Holzboden, Unterbauwaschbecken, Quarzwerkstein-Waschtisch und weißer Waschtischplatte in Kansas City
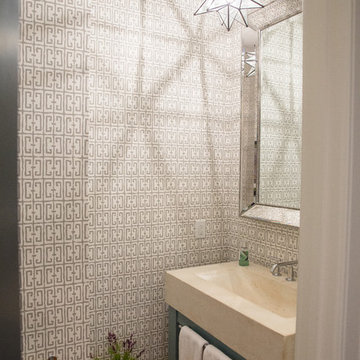
Kleine Klassische Gästetoilette mit offenen Schränken, blauen Schränken, bunten Wänden, braunem Holzboden, integriertem Waschbecken, Beton-Waschbecken/Waschtisch und braunem Boden in Atlanta
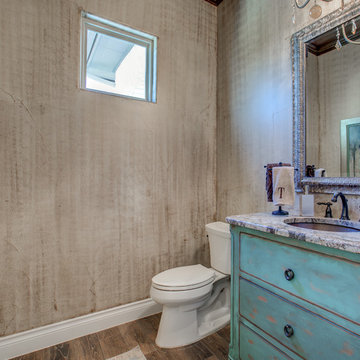
Mittelgroße Urige Gästetoilette mit flächenbündigen Schrankfronten, blauen Schränken, beiger Wandfarbe, braunem Holzboden, Unterbauwaschbecken, Quarzwerkstein-Waschtisch, beigem Boden und grauer Waschtischplatte in Austin
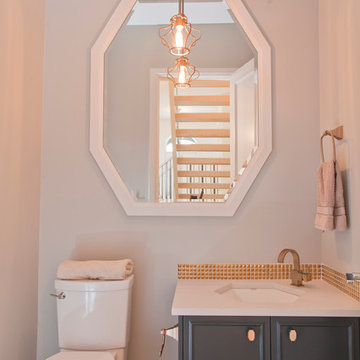
Trevor Carter, D' Angelo Photography
Kleine Klassische Gästetoilette mit blauen Schränken, Toilette mit Aufsatzspülkasten und braunem Holzboden in Calgary
Kleine Klassische Gästetoilette mit blauen Schränken, Toilette mit Aufsatzspülkasten und braunem Holzboden in Calgary
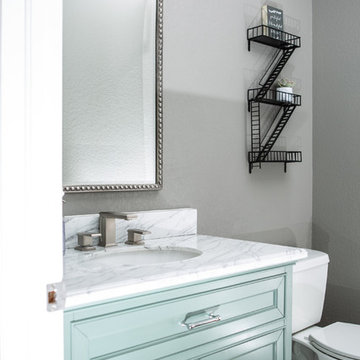
Mittelgroße Klassische Gästetoilette mit Schrankfronten mit vertiefter Füllung, blauen Schränken, Toilette mit Aufsatzspülkasten, gelben Fliesen, grauer Wandfarbe, braunem Holzboden, Unterbauwaschbecken, Marmor-Waschbecken/Waschtisch, braunem Boden und weißer Waschtischplatte in Denver
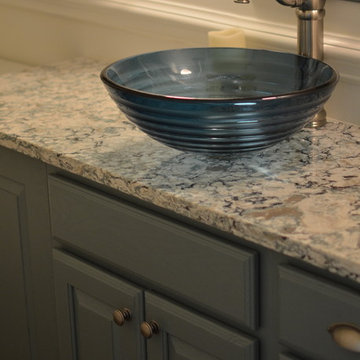
Sarah Georgiou
Kleine Landhaus Gästetoilette mit profilierten Schrankfronten, blauen Schränken, Wandtoilette mit Spülkasten, beiger Wandfarbe, braunem Holzboden, Aufsatzwaschbecken und Marmor-Waschbecken/Waschtisch in Washington, D.C.
Kleine Landhaus Gästetoilette mit profilierten Schrankfronten, blauen Schränken, Wandtoilette mit Spülkasten, beiger Wandfarbe, braunem Holzboden, Aufsatzwaschbecken und Marmor-Waschbecken/Waschtisch in Washington, D.C.
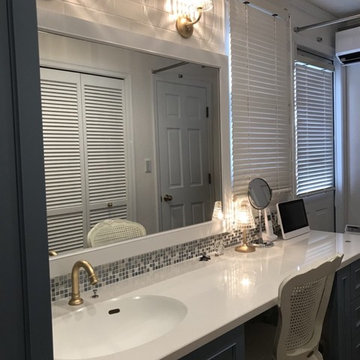
オーダーミラー オリジナル照明器具3
Klassische Gästetoilette mit verzierten Schränken, blauen Schränken, farbigen Fliesen, Mosaikfliesen, weißer Wandfarbe, braunem Holzboden, integriertem Waschbecken, Mineralwerkstoff-Waschtisch, braunem Boden und weißer Waschtischplatte in Kyoto
Klassische Gästetoilette mit verzierten Schränken, blauen Schränken, farbigen Fliesen, Mosaikfliesen, weißer Wandfarbe, braunem Holzboden, integriertem Waschbecken, Mineralwerkstoff-Waschtisch, braunem Boden und weißer Waschtischplatte in Kyoto
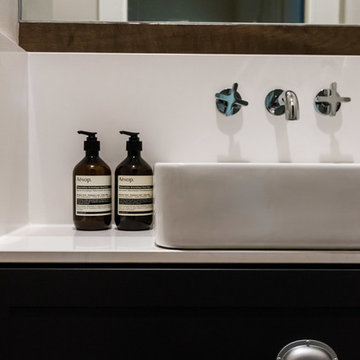
Kleine Moderne Gästetoilette mit Kassettenfronten, blauen Schränken, Toilette mit Aufsatzspülkasten, grauen Fliesen, Porzellanfliesen, grauer Wandfarbe, braunem Holzboden, Aufsatzwaschbecken, Quarzwerkstein-Waschtisch und braunem Boden in Melbourne
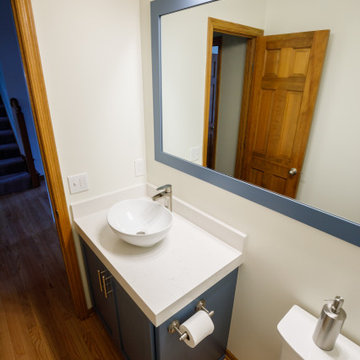
Kleine Klassische Gästetoilette mit Schrankfronten mit vertiefter Füllung, blauen Schränken, Wandtoilette mit Spülkasten, grauer Wandfarbe, braunem Holzboden, Aufsatzwaschbecken, Quarzwerkstein-Waschtisch, braunem Boden, weißer Waschtischplatte und eingebautem Waschtisch in Minneapolis
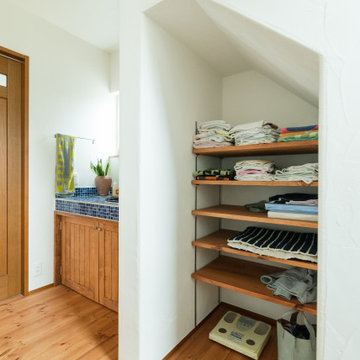
階段下スペースを有効利用した収納
Asiatische Gästetoilette mit verzierten Schränken, blauen Schränken, braunem Holzboden, gefliestem Waschtisch, buntem Boden und eingebautem Waschtisch in Sonstige
Asiatische Gästetoilette mit verzierten Schränken, blauen Schränken, braunem Holzboden, gefliestem Waschtisch, buntem Boden und eingebautem Waschtisch in Sonstige
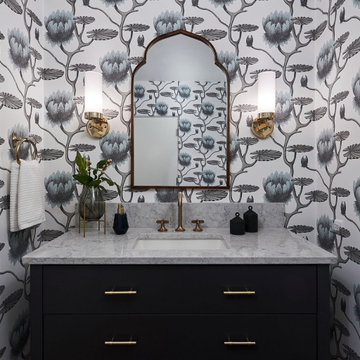
A dramatic powder bathroom features lotus flower wallpaper from Cole & Son. A Mehrab-shaped mirror. Flat panel steel blue vanity drawers to match the kitchen. A grey quartz countertop and antique brass fixtures.
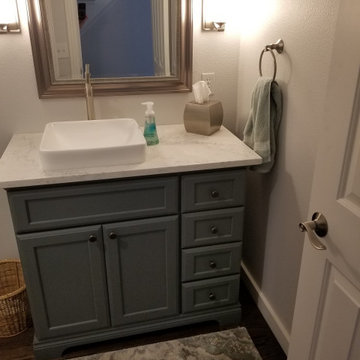
Kleine Klassische Gästetoilette mit verzierten Schränken, blauen Schränken, weißer Wandfarbe, braunem Holzboden, Aufsatzwaschbecken, Quarzwerkstein-Waschtisch, braunem Boden, weißer Waschtischplatte, eingebautem Waschtisch und eingelassener Decke in Portland
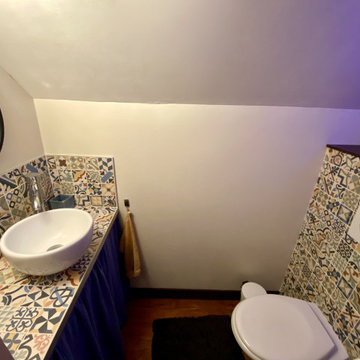
Kleine Gästetoilette mit blauen Schränken, Wandtoilette, beiger Wandfarbe, braunem Holzboden, Einbauwaschbecken, gefliestem Waschtisch, blauer Waschtischplatte, schwebendem Waschtisch und gewölbter Decke in Paris
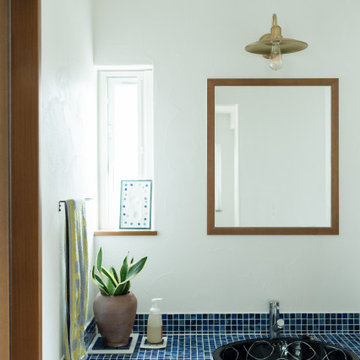
ブルーのモザイクタイルが美しい洗面台
Asiatische Gästetoilette mit verzierten Schränken, blauen Schränken, braunem Holzboden, gefliestem Waschtisch, buntem Boden und eingebautem Waschtisch in Sonstige
Asiatische Gästetoilette mit verzierten Schränken, blauen Schränken, braunem Holzboden, gefliestem Waschtisch, buntem Boden und eingebautem Waschtisch in Sonstige
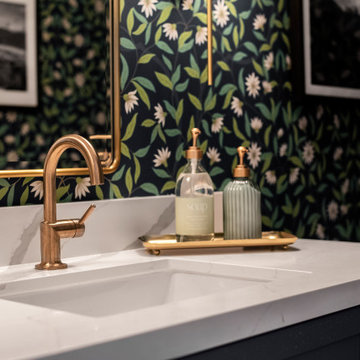
This project features a six-foot addition on the back of the home, allowing us to open up the kitchen and family room for this young and active family. These spaces were redesigned to accommodate a large open kitchen, featuring cabinets in a beautiful sage color, that opens onto the dining area and family room. Natural stone countertops add texture to the space without dominating the room.
The powder room footprint stayed the same, but new cabinetry, mirrors, and fixtures compliment the bold wallpaper, making this space surprising and fun, like a piece of statement jewelry in the middle of the home.
The kid's bathroom is youthful while still being able to age with the children. An ombre pink and white floor tile is complimented by a greenish/blue vanity and a coordinating shower niche accent tile. White walls and gold fixtures complete the space.
The primary bathroom is more sophisticated but still colorful and full of life. The wood-style chevron floor tiles anchor the room while more light and airy tones of white, blue, and cream finish the rest of the space. The freestanding tub and large shower make this the perfect retreat after a long day.
Gästetoilette mit blauen Schränken und braunem Holzboden Ideen und Design
7