Gästetoilette mit blauen Schränken und braunen Schränken Ideen und Design
Suche verfeinern:
Budget
Sortieren nach:Heute beliebt
81 – 100 von 2.986 Fotos
1 von 3

Toilettes de réception suspendu avec son lave-main siphon, robinet et interrupteur laiton. Mélange de carrelage imitation carreau-ciment, carrelage metro et peinture bleu.

Kleine Klassische Gästetoilette mit Schrankfronten im Shaker-Stil, blauen Schränken, weißer Wandfarbe, Porzellan-Bodenfliesen, Einbauwaschbecken, Quarzwerkstein-Waschtisch, grauem Boden, weißer Waschtischplatte, eingebautem Waschtisch und Tapetenwänden in Austin
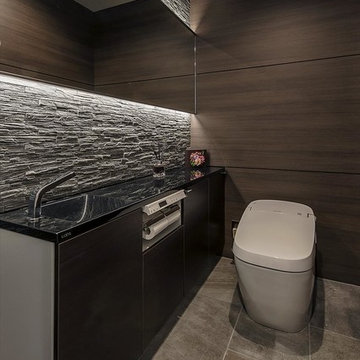
ダークカラーでまとめたホテルライクなレストルーム。淡い色合いの室内との対比を楽しむ。
Moderne Gästetoilette mit flächenbündigen Schrankfronten, braunen Schränken, Toilette mit Aufsatzspülkasten, grauem Boden, schwarzer Waschtischplatte und brauner Wandfarbe
Moderne Gästetoilette mit flächenbündigen Schrankfronten, braunen Schränken, Toilette mit Aufsatzspülkasten, grauem Boden, schwarzer Waschtischplatte und brauner Wandfarbe

powder room
photo by Sara Terranova
Kleine Klassische Gästetoilette mit Schrankfronten im Shaker-Stil, blauen Schränken, Wandtoilette mit Spülkasten, bunten Wänden, Marmorboden, Unterbauwaschbecken, Quarzwerkstein-Waschtisch, grauem Boden und weißer Waschtischplatte in Kansas City
Kleine Klassische Gästetoilette mit Schrankfronten im Shaker-Stil, blauen Schränken, Wandtoilette mit Spülkasten, bunten Wänden, Marmorboden, Unterbauwaschbecken, Quarzwerkstein-Waschtisch, grauem Boden und weißer Waschtischplatte in Kansas City

Meghan Bob Photography
Mittelgroße Moderne Gästetoilette mit flächenbündigen Schrankfronten, braunen Schränken, Toilette mit Aufsatzspülkasten, weißen Fliesen, Porzellanfliesen, weißer Wandfarbe, Aufsatzwaschbecken, Quarzwerkstein-Waschtisch, braunem Boden, braunem Holzboden und weißer Waschtischplatte in Los Angeles
Mittelgroße Moderne Gästetoilette mit flächenbündigen Schrankfronten, braunen Schränken, Toilette mit Aufsatzspülkasten, weißen Fliesen, Porzellanfliesen, weißer Wandfarbe, Aufsatzwaschbecken, Quarzwerkstein-Waschtisch, braunem Boden, braunem Holzboden und weißer Waschtischplatte in Los Angeles
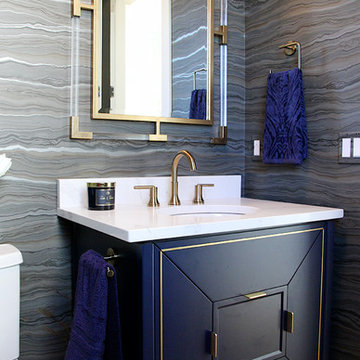
Klassische Gästetoilette mit verzierten Schränken, blauen Schränken, bunten Wänden, hellem Holzboden, Unterbauwaschbecken und beigem Boden in Sonstige

smoked glass cone pendant
Moderne Gästetoilette mit Schrankfronten im Shaker-Stil, braunen Schränken, farbigen Fliesen, Steinfliesen, bunten Wänden, braunem Holzboden, Aufsatzwaschbecken, Quarzwerkstein-Waschtisch, braunem Boden, weißer Waschtischplatte und eingebautem Waschtisch in Orange County
Moderne Gästetoilette mit Schrankfronten im Shaker-Stil, braunen Schränken, farbigen Fliesen, Steinfliesen, bunten Wänden, braunem Holzboden, Aufsatzwaschbecken, Quarzwerkstein-Waschtisch, braunem Boden, weißer Waschtischplatte und eingebautem Waschtisch in Orange County
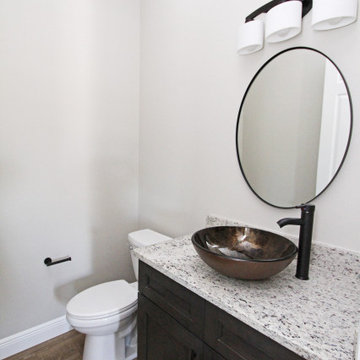
Moderne Gästetoilette mit Schrankfronten im Shaker-Stil, braunen Schränken, grauer Wandfarbe, Vinylboden, Aufsatzwaschbecken, Quarzwerkstein-Waschtisch, bunter Waschtischplatte und eingebautem Waschtisch in Miami

Kleine Klassische Gästetoilette mit verzierten Schränken, braunen Schränken, Toilette mit Aufsatzspülkasten, blauen Fliesen, Glasfliesen, weißer Wandfarbe, Marmorboden, integriertem Waschbecken, Kalkstein-Waschbecken/Waschtisch, blauem Boden, schwarzer Waschtischplatte und freistehendem Waschtisch in San Francisco

Dark downstairs toilet with tongue and groove panelling and william morris wall paper.
Klassische Gästetoilette mit Schrankfronten im Shaker-Stil, blauen Schränken, Toilette mit Aufsatzspülkasten, blauer Wandfarbe, Linoleum, braunem Boden, freistehendem Waschtisch und Wandpaneelen
Klassische Gästetoilette mit Schrankfronten im Shaker-Stil, blauen Schränken, Toilette mit Aufsatzspülkasten, blauer Wandfarbe, Linoleum, braunem Boden, freistehendem Waschtisch und Wandpaneelen
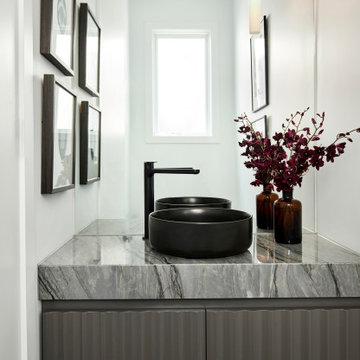
Kleine Moderne Gästetoilette mit braunen Schränken, Aufsatzwaschbecken, Marmor-Waschbecken/Waschtisch, grauer Waschtischplatte und eingebautem Waschtisch in Melbourne

Kleine Klassische Gästetoilette mit flächenbündigen Schrankfronten, blauen Schränken, Toilette mit Aufsatzspülkasten, blauen Fliesen, Keramikfliesen, weißer Wandfarbe, hellem Holzboden, Unterbauwaschbecken, Quarzwerkstein-Waschtisch und weißer Waschtischplatte in Seattle

This gem of a house was built in the 1950s, when its neighborhood undoubtedly felt remote. The university footprint has expanded in the 70 years since, however, and today this home sits on prime real estate—easy biking and reasonable walking distance to campus.
When it went up for sale in 2017, it was largely unaltered. Our clients purchased it to renovate and resell, and while we all knew we'd need to add square footage to make it profitable, we also wanted to respect the neighborhood and the house’s own history. Swedes have a word that means “just the right amount”: lagom. It is a guiding philosophy for us at SYH, and especially applied in this renovation. Part of the soul of this house was about living in just the right amount of space. Super sizing wasn’t a thing in 1950s America. So, the solution emerged: keep the original rectangle, but add an L off the back.
With no owner to design with and for, SYH created a layout to appeal to the masses. All public spaces are the back of the home--the new addition that extends into the property’s expansive backyard. A den and four smallish bedrooms are atypically located in the front of the house, in the original 1500 square feet. Lagom is behind that choice: conserve space in the rooms where you spend most of your time with your eyes shut. Put money and square footage toward the spaces in which you mostly have your eyes open.
In the studio, we started calling this project the Mullet Ranch—business up front, party in the back. The front has a sleek but quiet effect, mimicking its original low-profile architecture street-side. It’s very Hoosier of us to keep appearances modest, we think. But get around to the back, and surprise! lofted ceilings and walls of windows. Gorgeous.
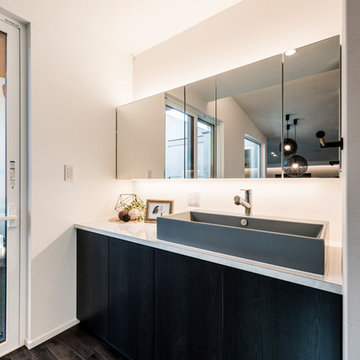
建築家と建てる家
Moderne Gästetoilette mit flächenbündigen Schrankfronten, braunen Schränken, weißer Wandfarbe, gebeiztem Holzboden, Aufsatzwaschbecken und braunem Boden in Sonstige
Moderne Gästetoilette mit flächenbündigen Schrankfronten, braunen Schränken, weißer Wandfarbe, gebeiztem Holzboden, Aufsatzwaschbecken und braunem Boden in Sonstige

Fulfilling a vision of the future to gather an expanding family, the open home is designed for multi-generational use, while also supporting the everyday lifestyle of the two homeowners. The home is flush with natural light and expansive views of the landscape in an established Wisconsin village. Charming European homes, rich with interesting details and fine millwork, inspired the design for the Modern European Residence. The theming is rooted in historical European style, but modernized through simple architectural shapes and clean lines that steer focus to the beautifully aligned details. Ceiling beams, wallpaper treatments, rugs and furnishings create definition to each space, and fabrics and patterns stand out as visual interest and subtle additions of color. A brighter look is achieved through a clean neutral color palette of quality natural materials in warm whites and lighter woods, contrasting with color and patterned elements. The transitional background creates a modern twist on a traditional home that delivers the desired formal house with comfortable elegance.

A complete remodel of this beautiful home, featuring stunning navy blue cabinets and elegant gold fixtures that perfectly complement the brightness of the marble countertops. The ceramic tile walls add a unique texture to the design, while the porcelain hexagon flooring adds an element of sophistication that perfectly completes the whole look.

Mittelgroße Maritime Gästetoilette mit Schrankfronten mit vertiefter Füllung, blauen Schränken, hellem Holzboden, Einbauwaschbecken, Marmor-Waschbecken/Waschtisch, braunem Boden, weißer Waschtischplatte, freistehendem Waschtisch, Tapetenwänden, Wandtoilette mit Spülkasten und bunten Wänden in Chicago

You enter the property from the high side through a contemporary iron gate to access a large double garage with internal access. A natural stone blade leads to our signature, individually designed timber entry door.
The top-floor entry flows into a spacious open-plan living, dining, kitchen area drenched in natural light and ample glazing captures the breathtaking views over middle harbour. The open-plan living area features a high curved ceiling which exaggerates the space and creates a unique and striking frame to the vista.
With stone that cascades to the floor, the island bench is a dramatic focal point of the kitchen. Designed for entertaining and positioned to capture the vista. Custom designed dark timber joinery brings out the warmth in the stone bench.
Also on this level, a dramatic powder room with a teal and navy blue colour palette, a butler’s pantry, a modernized formal dining space, a large outdoor balcony, a cozy sitting nook with custom joinery specifically designed to house the client’s vinyl record player.
This split-level home cascades down the site following the contours of the land. As we step down from the living area, the internal staircase with double heigh ceilings, pendant lighting and timber slats which create an impressive backdrop for the dining area.
On the next level, we come to a home office/entertainment room. Double height ceilings and exotic wallpaper make this space intensely more interesting than your average home office! Floor-to-ceiling glazing captures an outdoor tropical oasis, adding to the wow factor.
The following floor includes guest bedrooms with ensuites, a laundry and the master bedroom with a generous balcony and an ensuite that presents a large bath beside a picture window allowing you to capture the westerly sunset views from the tub. The ground floor to this split-level home features a rumpus room which flows out onto the rear garden.

Kleine Klassische Gästetoilette mit braunen Schränken, weißer Wandfarbe, Keramikboden, Unterbauwaschbecken, Marmor-Waschbecken/Waschtisch, weißem Boden, weißer Waschtischplatte, freistehendem Waschtisch und Tapetenwänden in Houston

Midcentury Modern inspired new build home. Color, texture, pattern, interesting roof lines, wood, light!
Mittelgroße Mid-Century Gästetoilette mit verzierten Schränken, braunen Schränken, Toilette mit Aufsatzspülkasten, grünen Fliesen, Keramikfliesen, bunten Wänden, hellem Holzboden, Aufsatzwaschbecken, Waschtisch aus Holz, braunem Boden, brauner Waschtischplatte, freistehendem Waschtisch, gewölbter Decke und Tapetenwänden in Detroit
Mittelgroße Mid-Century Gästetoilette mit verzierten Schränken, braunen Schränken, Toilette mit Aufsatzspülkasten, grünen Fliesen, Keramikfliesen, bunten Wänden, hellem Holzboden, Aufsatzwaschbecken, Waschtisch aus Holz, braunem Boden, brauner Waschtischplatte, freistehendem Waschtisch, gewölbter Decke und Tapetenwänden in Detroit
Gästetoilette mit blauen Schränken und braunen Schränken Ideen und Design
5