Gästetoilette mit blauen Schränken und bunten Wänden Ideen und Design
Suche verfeinern:
Budget
Sortieren nach:Heute beliebt
81 – 100 von 123 Fotos
1 von 3
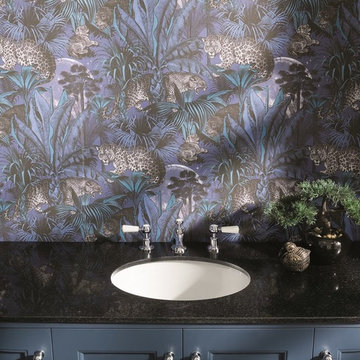
Bayswater W2 x Divine Savages
Nocturnal Faunication Wallpaper
Lever 3 Taphole Mixer
1200 Stiffkey Blue Cabinet
Kleine Stilmix Gästetoilette mit Schrankfronten im Shaker-Stil, blauen Schränken, bunten Wänden, Einbauwaschbecken, Marmor-Waschbecken/Waschtisch, braunem Boden und schwarzer Waschtischplatte in Essex
Kleine Stilmix Gästetoilette mit Schrankfronten im Shaker-Stil, blauen Schränken, bunten Wänden, Einbauwaschbecken, Marmor-Waschbecken/Waschtisch, braunem Boden und schwarzer Waschtischplatte in Essex
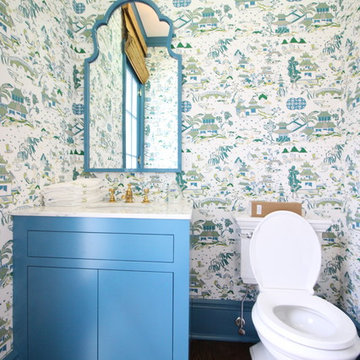
Small powder room by front entry. Sink is drop in with white and gray marble countertop, gold faucet, and blue flat panel cabinets. Wallpaper is a blue and green hand-drawn scenery design , the floors are medium hardwood, and trim is blue. A unique artistic mirror with blue trim hangs over the sink. A blue French door with bamboo blinds leads directly to outside.
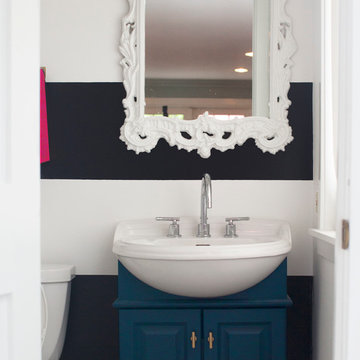
Jon Frederick
Kleine Stilmix Gästetoilette mit verzierten Schränken, blauen Schränken, bunten Wänden, Porzellan-Bodenfliesen, Einbauwaschbecken und grauem Boden in Philadelphia
Kleine Stilmix Gästetoilette mit verzierten Schränken, blauen Schränken, bunten Wänden, Porzellan-Bodenfliesen, Einbauwaschbecken und grauem Boden in Philadelphia
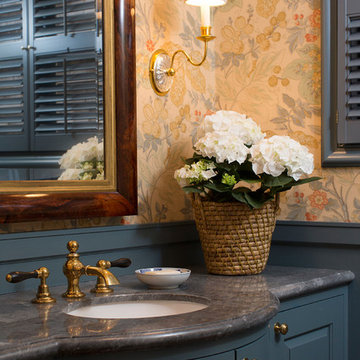
Gästetoilette mit profilierten Schrankfronten, blauen Schränken, Toilette mit Aufsatzspülkasten, bunten Wänden, dunklem Holzboden, Unterbauwaschbecken, Marmor-Waschbecken/Waschtisch, braunem Boden und grauer Waschtischplatte in San Francisco
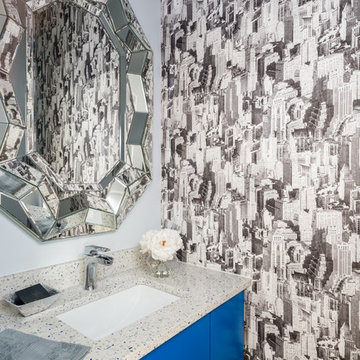
Michael Hunter
Kleine Moderne Gästetoilette mit flächenbündigen Schrankfronten, blauen Schränken, Toilette mit Aufsatzspülkasten, bunten Wänden, Porzellan-Bodenfliesen, Unterbauwaschbecken, Quarzwerkstein-Waschtisch und weißem Boden in Dallas
Kleine Moderne Gästetoilette mit flächenbündigen Schrankfronten, blauen Schränken, Toilette mit Aufsatzspülkasten, bunten Wänden, Porzellan-Bodenfliesen, Unterbauwaschbecken, Quarzwerkstein-Waschtisch und weißem Boden in Dallas
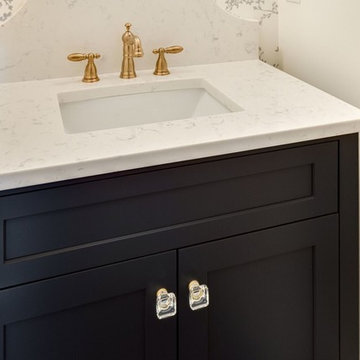
A new construction featuring a bright and spacious kitchen with shiplap walls and a brick back splash. Polished quartz counter tops gives the spaces a finished and glamorous feeling. A spacious master bathroom with His&Hers vanities and a walk-in shower give enough room for daily routines in the morning. The color palette exudes waterfront living in a luxurious manor.
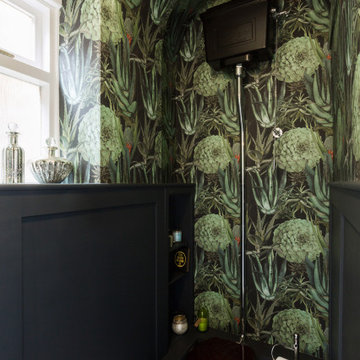
It was such a pleasure working with Mr & Mrs Baker to design, create and install the bespoke Wellsdown kitchen for their beautiful town house in Saffron Walden. Having already undergone a vast renovation on the bedrooms and living areas, the homeowners embarked on an open-plan kitchen and living space renovation, and commissioned Burlanes for the works.
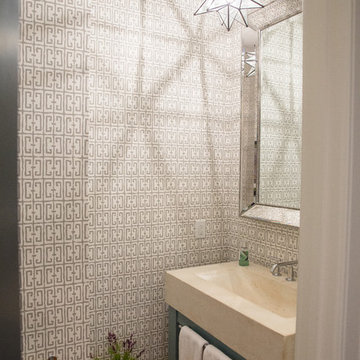
Kleine Klassische Gästetoilette mit offenen Schränken, blauen Schränken, bunten Wänden, braunem Holzboden, integriertem Waschbecken, Beton-Waschbecken/Waschtisch und braunem Boden in Atlanta
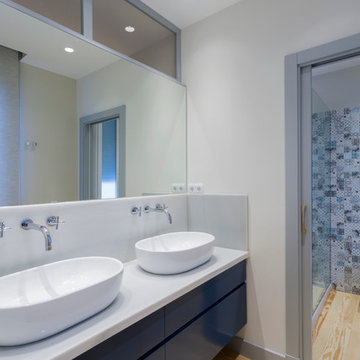
Mittelgroße Moderne Gästetoilette mit flächenbündigen Schrankfronten, blauen Schränken, Wandtoilette, bunten Wänden, hellem Holzboden und Aufsatzwaschbecken in Madrid
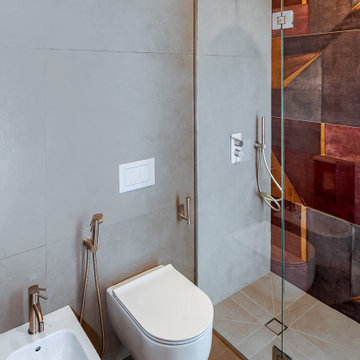
Bagno in camera con doccia a filo pavimento
Kleine Moderne Gästetoilette mit Kassettenfronten, blauen Schränken, Wandtoilette, farbigen Fliesen, Porzellanfliesen, bunten Wänden, Porzellan-Bodenfliesen, Aufsatzwaschbecken, grauem Boden, schwebendem Waschtisch und eingelassener Decke in Neapel
Kleine Moderne Gästetoilette mit Kassettenfronten, blauen Schränken, Wandtoilette, farbigen Fliesen, Porzellanfliesen, bunten Wänden, Porzellan-Bodenfliesen, Aufsatzwaschbecken, grauem Boden, schwebendem Waschtisch und eingelassener Decke in Neapel
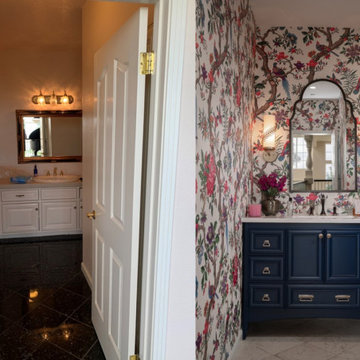
My clients were excited about their newly purchased home perched high in the hills over the south Bay Area, but since the house was built in the early 90s, the were desperate to update some of the spaces. Their main powder room at the entrance to this grand home was a letdown: bland, featureless, dark, and it left anyone using it with the feeling they had just spent some time in a prison cell.
These clients spent many years living on the east coast and brought with them a wonderful classical sense for their interiors—so I created a space that would give them that feeling of Old World tradition.
My idea was to transform the powder room into a destination by creating a garden room feeling. To disguise the size and shape of the room, I used a gloriously colorful wallcovering from Cole & Son featuring a pattern of trees and birds based on Chinoiserie wallcoverings from the nineteenth century. Sconces feature gold palm leaves curling around milk glass diffusers. The vanity mirror has the shape of an Edwardian greenhouse window, and the new travertine floors evoke a sense of pavers meandering through an arboreal path. With a vanity of midnight blue, and custom faucetry in chocolate bronze and polished nickel, this powder room is now a delightful garden in the shade.
After Photo: Bernardo Grijalva
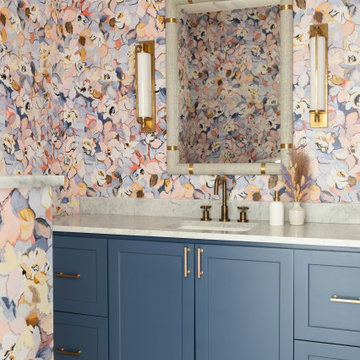
Bathroom in Austin, TX featuring floral Voutsa wallpaper, brass sconces, marble floor tile, and painted cabinets.
Klassische Gästetoilette mit Schrankfronten im Shaker-Stil, blauen Schränken, bunten Wänden, Marmorboden, Unterbauwaschbecken, Marmor-Waschbecken/Waschtisch, grauem Boden, eingebautem Waschtisch und Tapetenwänden in Austin
Klassische Gästetoilette mit Schrankfronten im Shaker-Stil, blauen Schränken, bunten Wänden, Marmorboden, Unterbauwaschbecken, Marmor-Waschbecken/Waschtisch, grauem Boden, eingebautem Waschtisch und Tapetenwänden in Austin
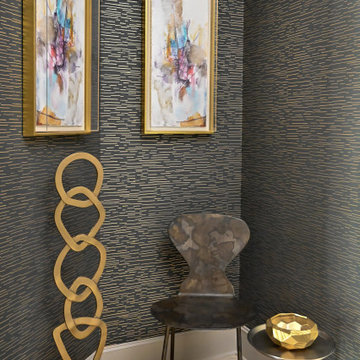
Another view of the moody pool bathroom's seating area that utilized the unique layout of this room.
Kleine Klassische Gästetoilette mit flächenbündigen Schrankfronten, blauen Schränken, Toilette mit Aufsatzspülkasten, bunten Wänden, Porzellan-Bodenfliesen, Einbauwaschbecken, Quarzit-Waschtisch, weißem Boden, weißer Waschtischplatte, freistehendem Waschtisch und Tapetenwänden in Houston
Kleine Klassische Gästetoilette mit flächenbündigen Schrankfronten, blauen Schränken, Toilette mit Aufsatzspülkasten, bunten Wänden, Porzellan-Bodenfliesen, Einbauwaschbecken, Quarzit-Waschtisch, weißem Boden, weißer Waschtischplatte, freistehendem Waschtisch und Tapetenwänden in Houston
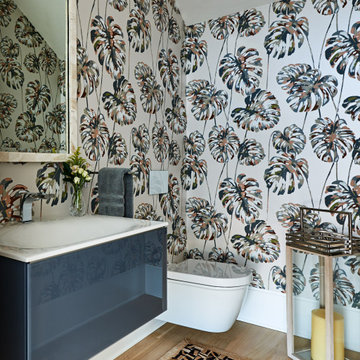
Mittelgroße Maritime Gästetoilette mit flächenbündigen Schrankfronten, blauen Schränken, Wandtoilette, bunten Wänden, hellem Holzboden, integriertem Waschbecken, beigem Boden, weißer Waschtischplatte, schwebendem Waschtisch, gewölbter Decke und Tapetenwänden in Wilmington
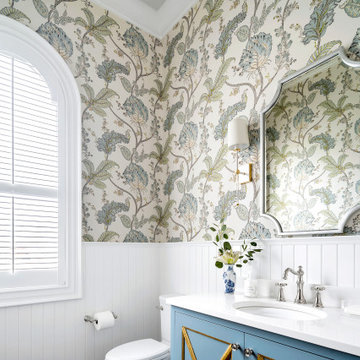
Our clients wanted a traditional, light, and open family home with special moments throughout. We love the feminine fabrics in the kitchen but don’t be fooled by the pink counter stools, the material is bulletproof!
Architectural finish consultation and full home cosmetic finish selection including kitchen, bar, and bathroom cabinetry, as well as plumbing, tile, hardwood, hardware, and lighting selections. Soft furnishings design including furniture, wallpaper, custom window treatments, and accessories throughout the home.
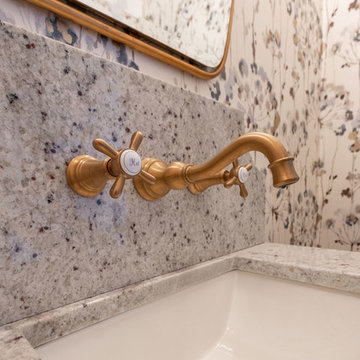
Mittelgroße Landhaus Gästetoilette mit verzierten Schränken, blauen Schränken, Wandtoilette mit Spülkasten, bunten Wänden, Unterbauwaschbecken und braunem Boden in Chicago
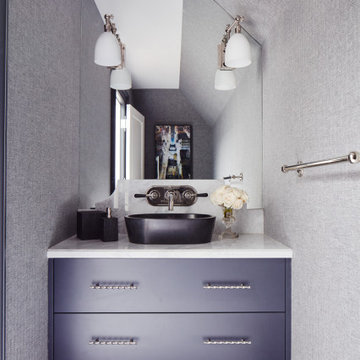
This estate is a transitional home that blends traditional architectural elements with clean-lined furniture and modern finishes. The fine balance of curved and straight lines results in an uncomplicated design that is both comfortable and relaxing while still sophisticated and refined. The red-brick exterior façade showcases windows that assure plenty of light. Once inside, the foyer features a hexagonal wood pattern with marble inlays and brass borders which opens into a bright and spacious interior with sumptuous living spaces. The neutral silvery grey base colour palette is wonderfully punctuated by variations of bold blue, from powder to robin’s egg, marine and royal. The anything but understated kitchen makes a whimsical impression, featuring marble counters and backsplashes, cherry blossom mosaic tiling, powder blue custom cabinetry and metallic finishes of silver, brass, copper and rose gold. The opulent first-floor powder room with gold-tiled mosaic mural is a visual feast.
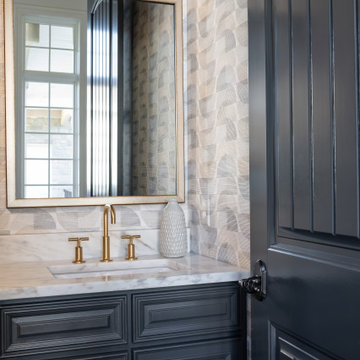
Mittelgroße Klassische Gästetoilette mit Lamellenschränken, blauen Schränken, bunten Wänden, Unterbauwaschbecken, Quarzwerkstein-Waschtisch, weißer Waschtischplatte und eingebautem Waschtisch in St. Louis
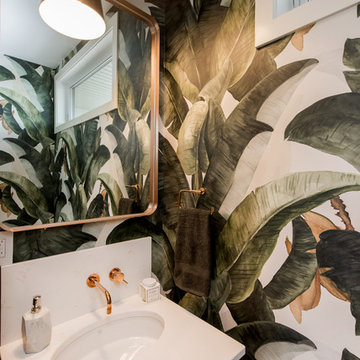
Kleine Klassische Gästetoilette mit Schrankfronten mit vertiefter Füllung, blauen Schränken, bunten Wänden, Unterbauwaschbecken, Quarzit-Waschtisch und weißer Waschtischplatte in Sonstige

My clients were excited about their newly purchased home perched high in the hills over the south Bay Area, but since the house was built in the early 90s, the were desperate to update some of the spaces. Their main powder room at the entrance to this grand home was a letdown: bland, featureless, dark, and it left anyone using it with the feeling they had just spent some time in a prison cell.
These clients spent many years living on the east coast and brought with them a wonderful classical sense for their interiors—so I created a space that would give them that feeling of Old World tradition.
My idea was to transform the powder room into a destination by creating a garden room feeling. To disguise the size and shape of the room, I used a gloriously colorful wallcovering from Cole & Son featuring a pattern of trees and birds based on Chinoiserie wallcoverings from the nineteenth century. Sconces feature gold palm leaves curling around milk glass diffusers. The vanity mirror has the shape of an Edwardian greenhouse window, and the new travertine floors evoke a sense of pavers meandering through an arboreal path. With a vanity of midnight blue, and custom faucetry in chocolate bronze and polished nickel, this powder room is now a delightful garden in the shade.
Photo: Bernardo Grijalva
Gästetoilette mit blauen Schränken und bunten Wänden Ideen und Design
5