Gästetoilette mit blauen Schränken und türkisfarbenen Schränken Ideen und Design
Suche verfeinern:
Budget
Sortieren nach:Heute beliebt
41 – 60 von 1.335 Fotos
1 von 3
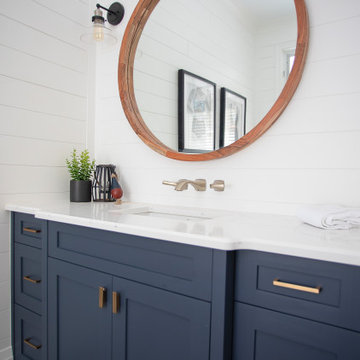
Große Klassische Gästetoilette mit flächenbündigen Schrankfronten, blauen Schränken, Wandtoilette mit Spülkasten, weißer Wandfarbe, dunklem Holzboden, Quarzwerkstein-Waschtisch, braunem Boden und weißer Waschtischplatte in Toronto
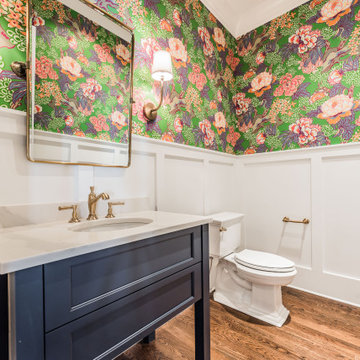
Mittelgroße Klassische Gästetoilette mit Schrankfronten im Shaker-Stil, blauen Schränken, Wandtoilette mit Spülkasten, weißer Wandfarbe, braunem Holzboden, Unterbauwaschbecken, braunem Boden und beiger Waschtischplatte in Charlotte
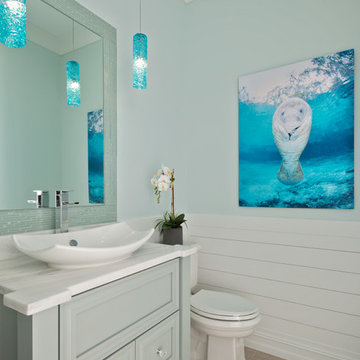
Maritime Gästetoilette mit Schrankfronten mit vertiefter Füllung, blauen Schränken, blauer Wandfarbe, Aufsatzwaschbecken, beigem Boden und weißer Waschtischplatte in Miami

Scott Amundson Photography
Mittelgroße Moderne Gästetoilette mit verzierten Schränken, blauen Schränken, grauen Fliesen, Steinplatten, dunklem Holzboden, Unterbauwaschbecken, Marmor-Waschbecken/Waschtisch, braunem Boden und weißer Waschtischplatte in Minneapolis
Mittelgroße Moderne Gästetoilette mit verzierten Schränken, blauen Schränken, grauen Fliesen, Steinplatten, dunklem Holzboden, Unterbauwaschbecken, Marmor-Waschbecken/Waschtisch, braunem Boden und weißer Waschtischplatte in Minneapolis
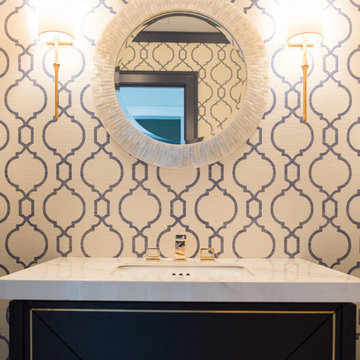
Mittelgroße Klassische Gästetoilette mit verzierten Schränken, blauen Schränken, bunten Wänden, Unterbauwaschbecken und Marmor-Waschbecken/Waschtisch in Bridgeport

Kleine Klassische Gästetoilette mit Unterbauwaschbecken, verzierten Schränken, blauen Schränken, bunten Wänden, Marmor-Waschbecken/Waschtisch und weißer Waschtischplatte in Charleston

Alexandra Conn
Kleine Maritime Gästetoilette mit Schrankfronten mit vertiefter Füllung, blauen Schränken, weißer Wandfarbe, braunem Holzboden und Quarzit-Waschtisch in Philadelphia
Kleine Maritime Gästetoilette mit Schrankfronten mit vertiefter Füllung, blauen Schränken, weißer Wandfarbe, braunem Holzboden und Quarzit-Waschtisch in Philadelphia
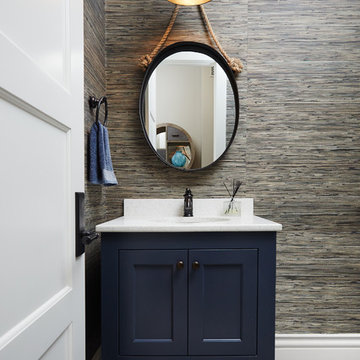
A harmonious blend of rustic and refined, the warm palette of natural materials and finishes like beautifully aged white oak floors, seedy glass transoms and classic built-ins, create a relaxed space that never loses its polished sense of style.
Photography credit: Ashley Avila

This bathroom had lacked storage with a pedestal sink. The yellow walls and dark tiled floors made the space feel dated and old. We updated the bathroom with light bright light blue paint, rich blue vanity cabinet, and black and white Design Evo flooring. With a smaller mirror, we are able to add in a light above the vanity. This helped the space feel bigger and updated with the fixtures and cabinet.

refinishing the powder room with paint, flooring, styling and new vanity brought it back to life
Kleine Klassische Gästetoilette mit Schrankfronten mit vertiefter Füllung, blauen Schränken, Wandtoilette mit Spülkasten, grauer Wandfarbe, Porzellan-Bodenfliesen, Einbauwaschbecken, Marmor-Waschbecken/Waschtisch, grauem Boden und weißer Waschtischplatte in Philadelphia
Kleine Klassische Gästetoilette mit Schrankfronten mit vertiefter Füllung, blauen Schränken, Wandtoilette mit Spülkasten, grauer Wandfarbe, Porzellan-Bodenfliesen, Einbauwaschbecken, Marmor-Waschbecken/Waschtisch, grauem Boden und weißer Waschtischplatte in Philadelphia

Luke Gibson
Kleine Maritime Gästetoilette mit Schrankfronten im Shaker-Stil, blauen Schränken, weißer Wandfarbe, dunklem Holzboden, Wandwaschbecken, Quarzwerkstein-Waschtisch, braunem Boden und weißer Waschtischplatte in Los Angeles
Kleine Maritime Gästetoilette mit Schrankfronten im Shaker-Stil, blauen Schränken, weißer Wandfarbe, dunklem Holzboden, Wandwaschbecken, Quarzwerkstein-Waschtisch, braunem Boden und weißer Waschtischplatte in Los Angeles
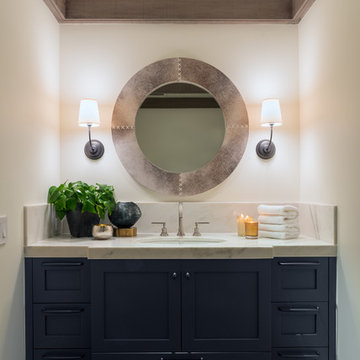
Joe Burull
Kleine Landhaus Gästetoilette mit Schrankfronten im Shaker-Stil, blauen Schränken, Steinplatten, weißer Wandfarbe, dunklem Holzboden, Unterbauwaschbecken und Marmor-Waschbecken/Waschtisch in San Francisco
Kleine Landhaus Gästetoilette mit Schrankfronten im Shaker-Stil, blauen Schränken, Steinplatten, weißer Wandfarbe, dunklem Holzboden, Unterbauwaschbecken und Marmor-Waschbecken/Waschtisch in San Francisco

Klassische Gästetoilette mit blauen Schränken, hellem Holzboden, Unterbauwaschbecken, Marmor-Waschbecken/Waschtisch, braunem Boden, weißer Waschtischplatte, Tapetendecke und Tapetenwänden in Denver

Luxurious powder room design with a vintage cabinet vanity. Chinoiserie wallpaper, and grasscloth wallpaper on the ceiling.
Klassische Gästetoilette mit Unterbauwaschbecken, Marmor-Waschbecken/Waschtisch, braunem Boden, weißer Waschtischplatte, Tapetendecke, Tapetenwänden, blauen Schränken, freistehendem Waschtisch, flächenbündigen Schrankfronten und braunem Holzboden in Denver
Klassische Gästetoilette mit Unterbauwaschbecken, Marmor-Waschbecken/Waschtisch, braunem Boden, weißer Waschtischplatte, Tapetendecke, Tapetenwänden, blauen Schränken, freistehendem Waschtisch, flächenbündigen Schrankfronten und braunem Holzboden in Denver

Powder Room remodel in Melrose, MA. Navy blue three-drawer vanity accented with a champagne bronze faucet and hardware, oversized mirror and flanking sconces centered on the main wall above the vanity and toilet, marble mosaic floor tile, and fresh & fun medallion wallpaper from Serena & Lily.

A complete remodel of this beautiful home, featuring stunning navy blue cabinets and elegant gold fixtures that perfectly complement the brightness of the marble countertops. The ceramic tile walls add a unique texture to the design, while the porcelain hexagon flooring adds an element of sophistication that perfectly completes the whole look.

Powder Rm of our new-build project in a Chicago Northern suburb.
Kleine Klassische Gästetoilette mit verzierten Schränken, blauen Schränken, Wandtoilette mit Spülkasten, grauen Fliesen, Porzellanfliesen, grauer Wandfarbe, dunklem Holzboden, Mineralwerkstoff-Waschtisch, weißer Waschtischplatte, freistehendem Waschtisch und Unterbauwaschbecken in Chicago
Kleine Klassische Gästetoilette mit verzierten Schränken, blauen Schränken, Wandtoilette mit Spülkasten, grauen Fliesen, Porzellanfliesen, grauer Wandfarbe, dunklem Holzboden, Mineralwerkstoff-Waschtisch, weißer Waschtischplatte, freistehendem Waschtisch und Unterbauwaschbecken in Chicago

This powder room is bold through and through. Painted the same throughout in the same shade of blue, the vanity, walls, paneling, ceiling, and door create a bold and unique room. A classic take on a monotone palette in a small space.

This 4,500 sq ft basement in Long Island is high on luxe, style, and fun. It has a full gym, golf simulator, arcade room, home theater, bar, full bath, storage, and an entry mud area. The palette is tight with a wood tile pattern to define areas and keep the space integrated. We used an open floor plan but still kept each space defined. The golf simulator ceiling is deep blue to simulate the night sky. It works with the room/doors that are integrated into the paneling — on shiplap and blue. We also added lights on the shuffleboard and integrated inset gym mirrors into the shiplap. We integrated ductwork and HVAC into the columns and ceiling, a brass foot rail at the bar, and pop-up chargers and a USB in the theater and the bar. The center arm of the theater seats can be raised for cuddling. LED lights have been added to the stone at the threshold of the arcade, and the games in the arcade are turned on with a light switch.
---
Project designed by Long Island interior design studio Annette Jaffe Interiors. They serve Long Island including the Hamptons, as well as NYC, the tri-state area, and Boca Raton, FL.
For more about Annette Jaffe Interiors, click here:
https://annettejaffeinteriors.com/
To learn more about this project, click here:
https://annettejaffeinteriors.com/basement-entertainment-renovation-long-island/

Elon Pure White Quartzite interlocking Ledgerstone on feature wall. Mini Jasper low-voltage pendants. Custom blue vanity and marble top by Ayr Cabinet Co.
Gästetoilette mit blauen Schränken und türkisfarbenen Schränken Ideen und Design
3